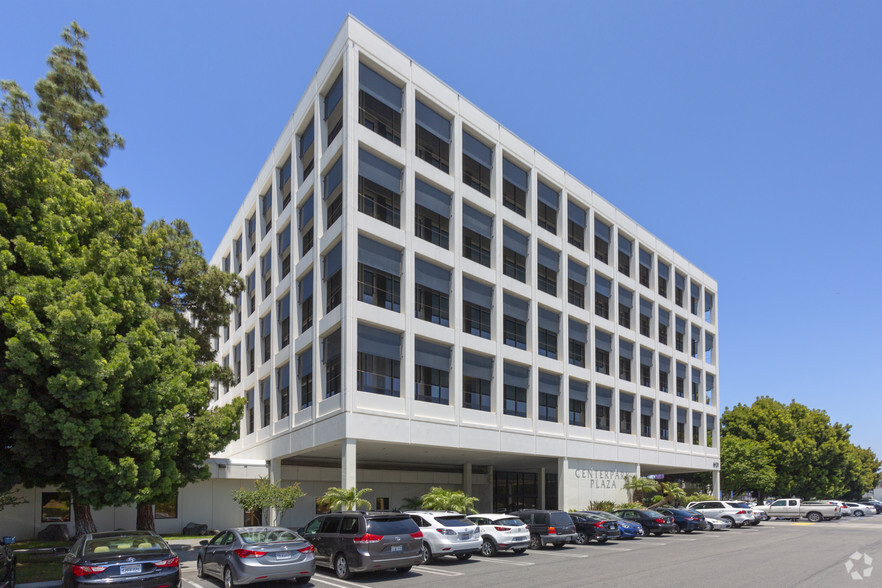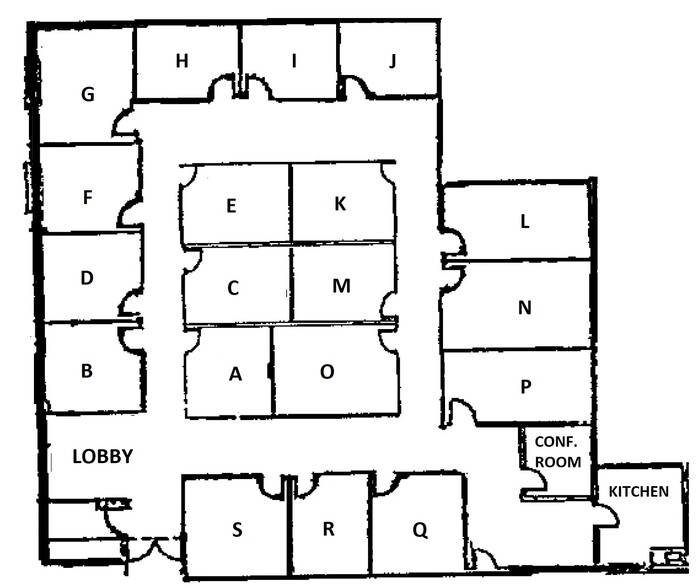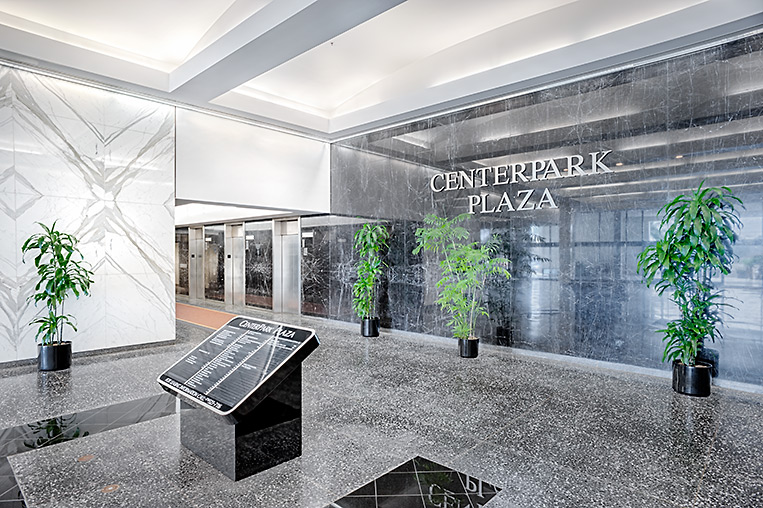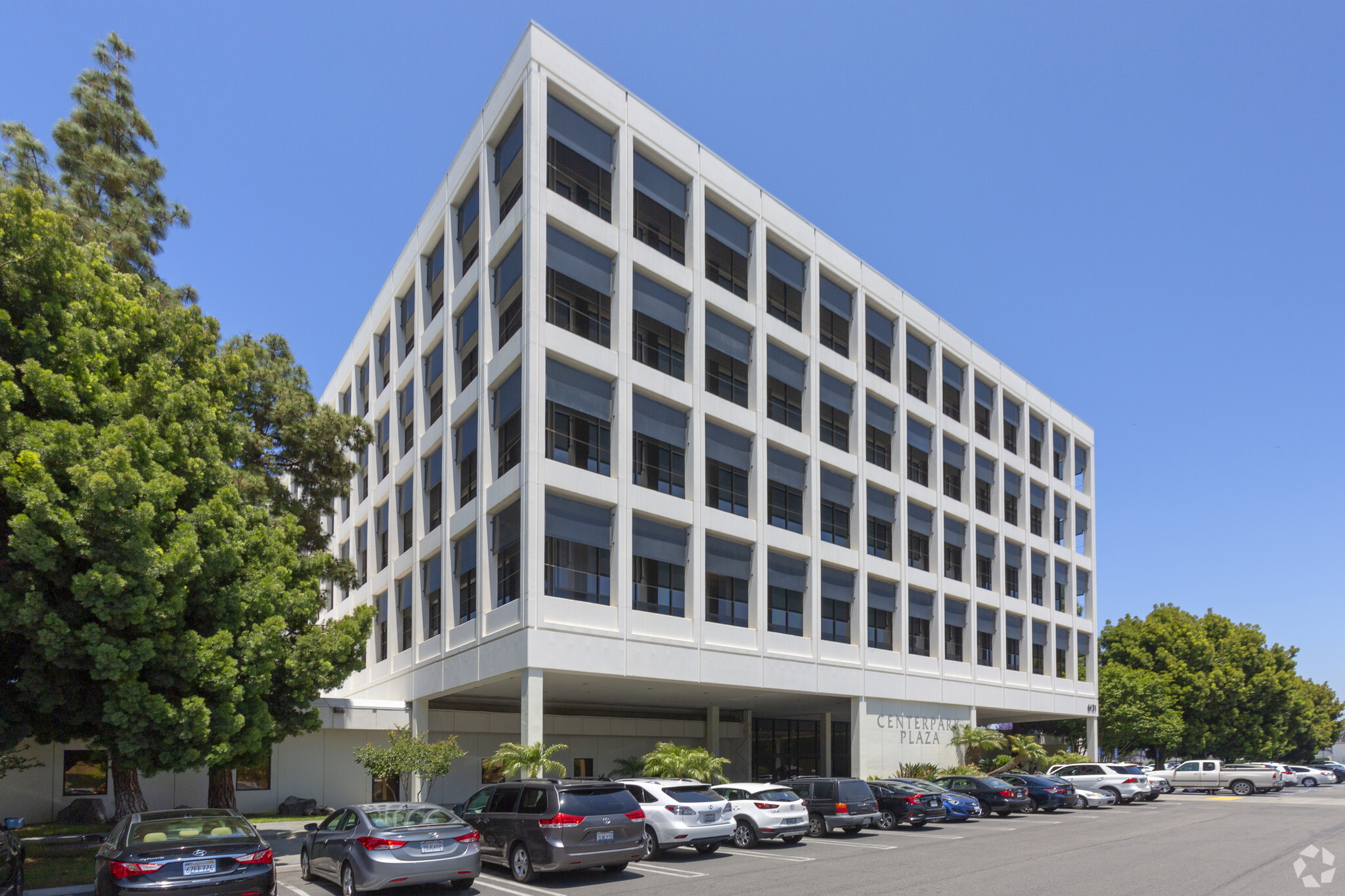HIGHLIGHTS
- 24 hour access
- Open area
ALL AVAILABLE SPACES(17)
Display Rental Rate as
- SPACE
- SIZE
- TERM
- RENTAL RATE
- SPACE USE
- CONDITION
- AVAILABLE
Great space on the first floor. Kitchen, Private offices and open Space.
- Rate includes utilities, building services and property expenses
- Kitchen
- Mostly Open Floor Plan Layout
- Rate includes utilities, building services and property expenses
Mini Suite, kitchenette, & reception area. Includes Wi-Fi, 24/7 Access, janitorial and parking.
- Rate includes utilities, building services and property expenses
- Reception Area
- Space is in Excellent Condition
- Wi-Fi Connectivity
Window office, shared lobby, shared conference room, free WiFi
- Rate includes utilities, building services and property expenses
- 1 Conference Room
- Wi-Fi Connectivity
- 1 Private Office
- Space is in Excellent Condition
3 window offices and open bullpen space
- Rate includes utilities, building services and property expenses
- 3 Private Offices
- Open-Plan
- Mostly Open Floor Plan Layout
- Space is in Excellent Condition
2 offices and open space.
- Rate includes utilities, building services and property expenses
- 2 Private Offices
- Open-Plan
- Open Floor Plan Layout
- Space is in Excellent Condition
Mini Suite, kitchenette, & reception area. Includes Wi-Fi, 24/7 Access, janitorial and parking.
- Rate includes utilities, building services and property expenses
- Space is in Excellent Condition
- Wi-Fi Connectivity
- Mostly Open Floor Plan Layout
- Reception Area
Dentist office Avalable. Great Medical Building. A Must See!
- Rate includes utilities, building services and property expenses
6 window offices, conference room, reception area, kitchenette, large bullpen space
- Rate includes utilities, building services and property expenses
- 6 Private Offices
- Can be combined with additional space(s) for up to 26,594 SF of adjacent space
- Mostly Open Floor Plan Layout
- 1 Conference Room
1 window office, open bullpen space
- Rate includes utilities, building services and property expenses
- 1 Private Office
- Can be combined with additional space(s) for up to 26,594 SF of adjacent space
- Open Floor Plan Layout
- Space is in Excellent Condition
- Open-Plan
Window conference room, open bullpen space
- Rate includes utilities, building services and property expenses
- 1 Conference Room
- Can be combined with additional space(s) for up to 26,594 SF of adjacent space
- Mostly Open Floor Plan Layout
- Space is in Excellent Condition
Open bullpen space
- Rate includes utilities, building services and property expenses
- Can be combined with additional space(s) for up to 26,594 SF of adjacent space
- Open Floor Plan Layout
2 window offices, large bullpen space
- Rate includes utilities, building services and property expenses
- 2 Private Offices
- Can be combined with additional space(s) for up to 26,594 SF of adjacent space
- Mostly Open Floor Plan Layout
- Space is in Excellent Condition
- Open-Plan
1 window office, conference room, open bullpen space
- Rate includes utilities, building services and property expenses
- 1 Private Office
- Space is in Excellent Condition
- Mostly Open Floor Plan Layout
- 1 Conference Room
- Can be combined with additional space(s) for up to 26,594 SF of adjacent space
1 window office, conference room, open bullpen space
- Rate includes utilities, building services and property expenses
- 1 Private Office
- Space is in Excellent Condition
- Mostly Open Floor Plan Layout
- 1 Conference Room
- Can be combined with additional space(s) for up to 26,594 SF of adjacent space
4 window offices, large open bullpen space
- Rate includes utilities, building services and property expenses
- 4 Private Offices
- Can be combined with additional space(s) for up to 26,594 SF of adjacent space
- Mostly Open Floor Plan Layout
- Space is in Excellent Condition
- Open-Plan
1 window office, large open bullpen space
- Rate includes utilities, building services and property expenses
- 1 Private Office
- Can be combined with additional space(s) for up to 26,594 SF of adjacent space
- Mostly Open Floor Plan Layout
- Space is in Excellent Condition
- Open-Plan
| Space | Size | Term | Rental Rate | Space Use | Condition | Available |
| 1st Floor, Ste 120 | 4,302 SF | Negotiable | Upon Request | Office/Medical | - | 30 Days |
| 1st Floor, Ste 146 | 2,660 SF | Negotiable | $31.62 CAD/SF/YR | Office/Medical | - | Now |
| 2nd Floor, Ste 220-B | 241 SF | Negotiable | $37.45 CAD/SF/YR | Office | - | Now |
| 2nd Floor, Ste 220-D | 422 SF | Negotiable | $40.77 CAD/SF/YR | Office | - | Now |
| 2nd Floor, Ste 285 | 2,940 SF | Negotiable | $34.95 CAD/SF/YR | Office | - | Now |
| 3rd Floor, Ste 310 | 1,749 SF | Negotiable | $33.29 CAD/SF/YR | Office/Medical | - | Now |
| 4th Floor, Ste 400-I | 500 SF | Negotiable | $37.45 CAD/SF/YR | Office | - | Now |
| 4th Floor, Ste 410 | 3,148 SF | Negotiable | $33.29 CAD/SF/YR | Medical | - | Now |
| 5th Floor, Ste 500 | 8,486 SF | Negotiable | $33.29 CAD/SF/YR | Office | - | Now |
| 5th Floor, Ste 510 | 2,426 SF | Negotiable | $33.29 CAD/SF/YR | Office | - | Now |
| 5th Floor, Ste 520 | 1,287 SF | Negotiable | $33.29 CAD/SF/YR | Office | - | Now |
| 5th Floor, Ste 530 | 1,284 SF | Negotiable | $33.29 CAD/SF/YR | Office | - | Now |
| 5th Floor, Ste 540 | 4,115 SF | Negotiable | $33.29 CAD/SF/YR | Office | - | Now |
| 5th Floor, Ste 550 | 2,439 SF | Negotiable | $33.29 CAD/SF/YR | Office | - | Now |
| 5th Floor, Ste 560 | 1,561 SF | Negotiable | $33.29 CAD/SF/YR | Office | - | Now |
| 5th Floor, Ste 570 | 3,201 SF | Negotiable | $33.29 CAD/SF/YR | Office | - | Now |
| 5th Floor, Ste 580 | 1,795 SF | Negotiable | $33.29 CAD/SF/YR | Office | - | Now |
1st Floor, Ste 120
| Size |
| 4,302 SF |
| Term |
| Negotiable |
| Rental Rate |
| Upon Request |
| Space Use |
| Office/Medical |
| Condition |
| - |
| Available |
| 30 Days |
1st Floor, Ste 146
| Size |
| 2,660 SF |
| Term |
| Negotiable |
| Rental Rate |
| $31.62 CAD/SF/YR |
| Space Use |
| Office/Medical |
| Condition |
| - |
| Available |
| Now |
2nd Floor, Ste 220-B
| Size |
| 241 SF |
| Term |
| Negotiable |
| Rental Rate |
| $37.45 CAD/SF/YR |
| Space Use |
| Office |
| Condition |
| - |
| Available |
| Now |
2nd Floor, Ste 220-D
| Size |
| 422 SF |
| Term |
| Negotiable |
| Rental Rate |
| $40.77 CAD/SF/YR |
| Space Use |
| Office |
| Condition |
| - |
| Available |
| Now |
2nd Floor, Ste 285
| Size |
| 2,940 SF |
| Term |
| Negotiable |
| Rental Rate |
| $34.95 CAD/SF/YR |
| Space Use |
| Office |
| Condition |
| - |
| Available |
| Now |
3rd Floor, Ste 310
| Size |
| 1,749 SF |
| Term |
| Negotiable |
| Rental Rate |
| $33.29 CAD/SF/YR |
| Space Use |
| Office/Medical |
| Condition |
| - |
| Available |
| Now |
4th Floor, Ste 400-I
| Size |
| 500 SF |
| Term |
| Negotiable |
| Rental Rate |
| $37.45 CAD/SF/YR |
| Space Use |
| Office |
| Condition |
| - |
| Available |
| Now |
4th Floor, Ste 410
| Size |
| 3,148 SF |
| Term |
| Negotiable |
| Rental Rate |
| $33.29 CAD/SF/YR |
| Space Use |
| Medical |
| Condition |
| - |
| Available |
| Now |
5th Floor, Ste 500
| Size |
| 8,486 SF |
| Term |
| Negotiable |
| Rental Rate |
| $33.29 CAD/SF/YR |
| Space Use |
| Office |
| Condition |
| - |
| Available |
| Now |
5th Floor, Ste 510
| Size |
| 2,426 SF |
| Term |
| Negotiable |
| Rental Rate |
| $33.29 CAD/SF/YR |
| Space Use |
| Office |
| Condition |
| - |
| Available |
| Now |
5th Floor, Ste 520
| Size |
| 1,287 SF |
| Term |
| Negotiable |
| Rental Rate |
| $33.29 CAD/SF/YR |
| Space Use |
| Office |
| Condition |
| - |
| Available |
| Now |
5th Floor, Ste 530
| Size |
| 1,284 SF |
| Term |
| Negotiable |
| Rental Rate |
| $33.29 CAD/SF/YR |
| Space Use |
| Office |
| Condition |
| - |
| Available |
| Now |
5th Floor, Ste 540
| Size |
| 4,115 SF |
| Term |
| Negotiable |
| Rental Rate |
| $33.29 CAD/SF/YR |
| Space Use |
| Office |
| Condition |
| - |
| Available |
| Now |
5th Floor, Ste 550
| Size |
| 2,439 SF |
| Term |
| Negotiable |
| Rental Rate |
| $33.29 CAD/SF/YR |
| Space Use |
| Office |
| Condition |
| - |
| Available |
| Now |
5th Floor, Ste 560
| Size |
| 1,561 SF |
| Term |
| Negotiable |
| Rental Rate |
| $33.29 CAD/SF/YR |
| Space Use |
| Office |
| Condition |
| - |
| Available |
| Now |
5th Floor, Ste 570
| Size |
| 3,201 SF |
| Term |
| Negotiable |
| Rental Rate |
| $33.29 CAD/SF/YR |
| Space Use |
| Office |
| Condition |
| - |
| Available |
| Now |
5th Floor, Ste 580
| Size |
| 1,795 SF |
| Term |
| Negotiable |
| Rental Rate |
| $33.29 CAD/SF/YR |
| Space Use |
| Office |
| Condition |
| - |
| Available |
| Now |
PROPERTY OVERVIEW
Five floor 169,069 Square Foot office building delivered in 1969 with renovations completed in 1995. Sitting on 9.25 acres and zoned C-G. The office building features a spectacular lobby with marble floors and walls. It is across the street from the 91 freeway and is within walking distance of many shops and restaurants. It also features 4:1 parking & 4 passenger elevators.
- 24 Hour Access
- Atrium
- Bus Line
- Food Service
- Signage












