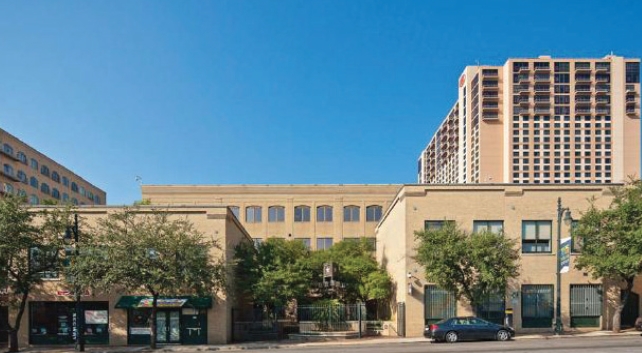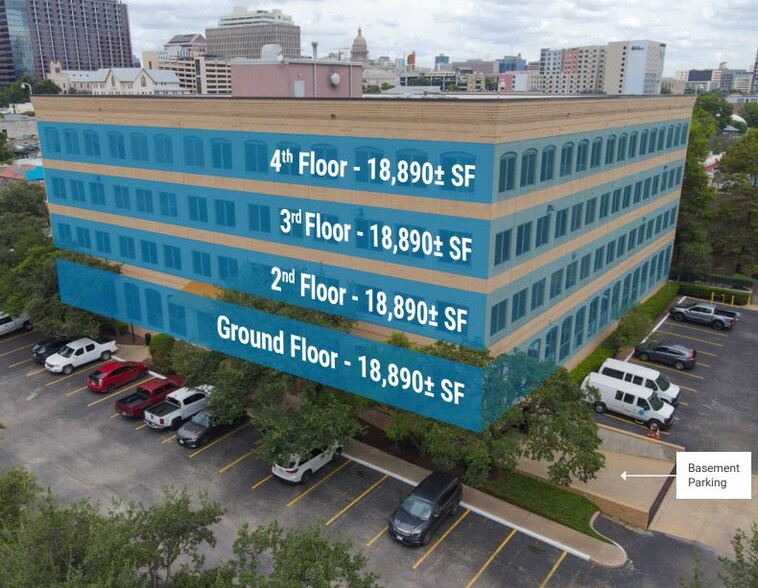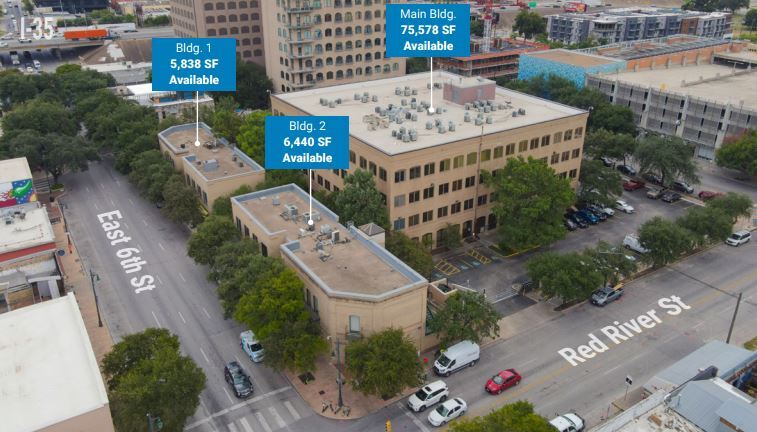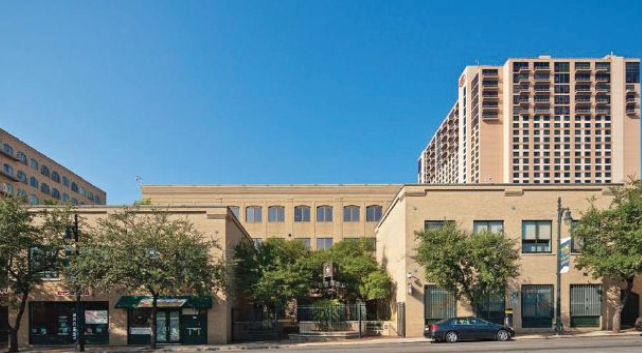Grant Plaza Austin, TX 78701 2,283 - 84,283 SF of Office Space Available



PARK HIGHLIGHTS
- Ample Parking Available - $215 + Tax
- Creative space in historic location on East 6th Street
- Mix of Open Office, Huddle Rooms, and Conference Rooms
PARK FACTS
| Total Space Available | 84,283 SF |
| Max. Contiguous | 75,560 SF |
| Park Type | Office Park |
ALL AVAILABLE SPACES(6)
Display Rental Rate as
Grant Plaza
611 E 6th St - Grant Plaza Main Building
18,890 - 75,560 SF
|
$45.52 CAD/SF/YR
Building Type/Class
Office/B
Year Built
1981
Building Size
75,560 SF
Building Height
4 Stories
Typical Floor Size
18,890 SF
Parking
125 Spaces
- SPACE
- SIZE
- TERM
- RENTAL RATE
- SPACE USE
- CONDITION
- AVAILABLE
- Listed rate may not include certain utilities, building services and property expenses
- Mostly Open Floor Plan Layout
- Space is in Excellent Condition
- Kitchen
- Fully Built-Out as Standard Office
- Fits 48 - 152 People
- Can be combined with additional space(s) for up to 75,560 SF of adjacent space
- Private Restrooms
- Listed rate may not include certain utilities, building services and property expenses
- Mostly Open Floor Plan Layout
- Space is in Excellent Condition
- Kitchen
- Fully Built-Out as Standard Office
- Fits 48 - 152 People
- Can be combined with additional space(s) for up to 75,560 SF of adjacent space
- Private Restrooms
- Listed rate may not include certain utilities, building services and property expenses
- Mostly Open Floor Plan Layout
- Space is in Excellent Condition
- Kitchen
- Fully Built-Out as Standard Office
- Fits 48 - 152 People
- Can be combined with additional space(s) for up to 75,560 SF of adjacent space
- Listed rate may not include certain utilities, building services and property expenses
- Open Floor Plan Layout
- Space is in Excellent Condition
- Kitchen
- Fully Built-Out as Standard Office
- Fits 48 - 152 People
- Can be combined with additional space(s) for up to 75,560 SF of adjacent space
- Private Restrooms
| Space | Size | Term | Rental Rate | Space Use | Condition | Available |
| 1st Floor | 18,890 SF | Negotiable | $45.52 CAD/SF/YR | Office | Full Build-Out | Now |
| 2nd Floor | 18,890 SF | Negotiable | $45.52 CAD/SF/YR | Office | Full Build-Out | Now |
| 3rd Floor | 18,890 SF | Negotiable | $45.52 CAD/SF/YR | Office | Full Build-Out | Now |
| 4th Floor | 18,890 SF | Negotiable | $45.52 CAD/SF/YR | Office | Full Build-Out | Now |
Grant Plaza
611 E 6th St - Grant Plaza Main Building
18,890 - 75,560 SF
|
$45.52 CAD/SF/YR
Building Type/Class
Office/B
Year Built
1981
Building Size
75,560 SF
Building Height
4 Stories
Typical Floor Size
18,890 SF
Parking
125 Spaces
611 E 6th St - 1st Floor
Size
18,890 SF
Term
Negotiable
Rental Rate
$45.52 CAD/SF/YR
Space Use
Office
Condition
Full Build-Out
Available
Now
611 E 6th St - 2nd Floor
Size
18,890 SF
Term
Negotiable
Rental Rate
$45.52 CAD/SF/YR
Space Use
Office
Condition
Full Build-Out
Available
Now
611 E 6th St - 3rd Floor
Size
18,890 SF
Term
Negotiable
Rental Rate
$45.52 CAD/SF/YR
Space Use
Office
Condition
Full Build-Out
Available
Now
611 E 6th St - 4th Floor
Size
18,890 SF
Term
Negotiable
Rental Rate
$45.52 CAD/SF/YR
Space Use
Office
Condition
Full Build-Out
Available
Now
Grant Plaza
601 E 6th St - Grant Plaza Building 2
6,440 SF
|
$45.52 CAD/SF/YR
Building Type/Class
Office/B
Year Built
1981
Building Size
6,440 SF
Building Height
2 Stories
Typical Floor Size
3,220 SF
- SPACE
- SIZE
- TERM
- RENTAL RATE
- SPACE USE
- CONDITION
- AVAILABLE
- Listed rate may not include certain utilities, building services and property expenses
- Mostly Open Floor Plan Layout
- Space is in Excellent Condition
- Fully Built-Out as Standard Office
- Fits 17 - 52 People
- Private Restrooms
| Space | Size | Term | Rental Rate | Space Use | Condition | Available |
| 1st Floor | 6,440 SF | Negotiable | $45.52 CAD/SF/YR | Office | Full Build-Out | Now |
Grant Plaza
601 E 6th St - Grant Plaza Building 2
6,440 SF
|
$45.52 CAD/SF/YR
Building Type/Class
Office/B
Year Built
1981
Building Size
6,440 SF
Building Height
2 Stories
Typical Floor Size
3,220 SF
601 E 6th St - 1st Floor
Size
6,440 SF
Term
Negotiable
Rental Rate
$45.52 CAD/SF/YR
Space Use
Office
Condition
Full Build-Out
Available
Now
Grant Plaza
615-621 E 6th St - Grant Plaza Building 1
2,283 SF
|
$45.52 CAD/SF/YR
Building Type/Class
Office/B
Year Built
1981
Building Size
8,838 SF
Building Height
2 Stories
Typical Floor Size
4,169 SF
- SPACE
- SIZE
- TERM
- RENTAL RATE
- SPACE USE
- CONDITION
- AVAILABLE
- Listed rate may not include certain utilities, building services and property expenses
- Mostly Open Floor Plan Layout
- Space is in Excellent Condition
- Fully Built-Out as Standard Office
- Fits 6 - 19 People
- Private Restrooms
| Space | Size | Term | Rental Rate | Space Use | Condition | Available |
| 1st Floor, Ste 100 | 2,283 SF | Negotiable | $45.52 CAD/SF/YR | Office | Full Build-Out | Now |
Grant Plaza
615-621 E 6th St - Grant Plaza Building 1
2,283 SF
|
$45.52 CAD/SF/YR
Building Type/Class
Office/B
Year Built
1981
Building Size
8,838 SF
Building Height
2 Stories
Typical Floor Size
4,169 SF
615-621 E 6th St - 1st Floor - Ste 100
Size
2,283 SF
Term
Negotiable
Rental Rate
$45.52 CAD/SF/YR
Space Use
Office
Condition
Full Build-Out
Available
Now
1 of 1
Walk Score®
Walker's Paradise (97)
Bike Score®
Biker's Paradise (92)






