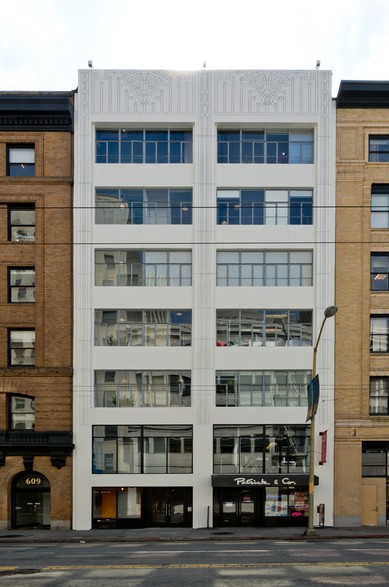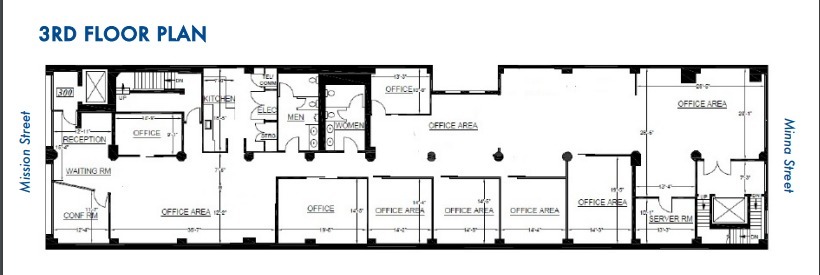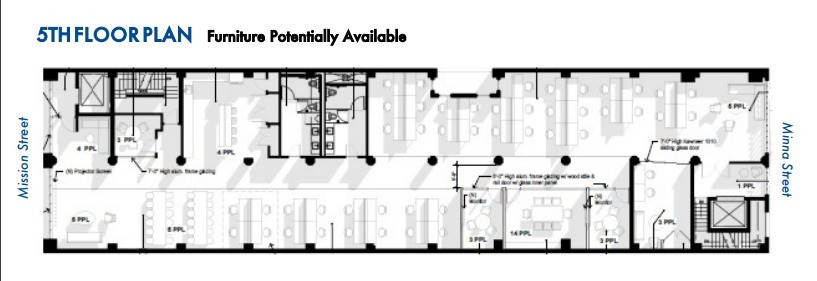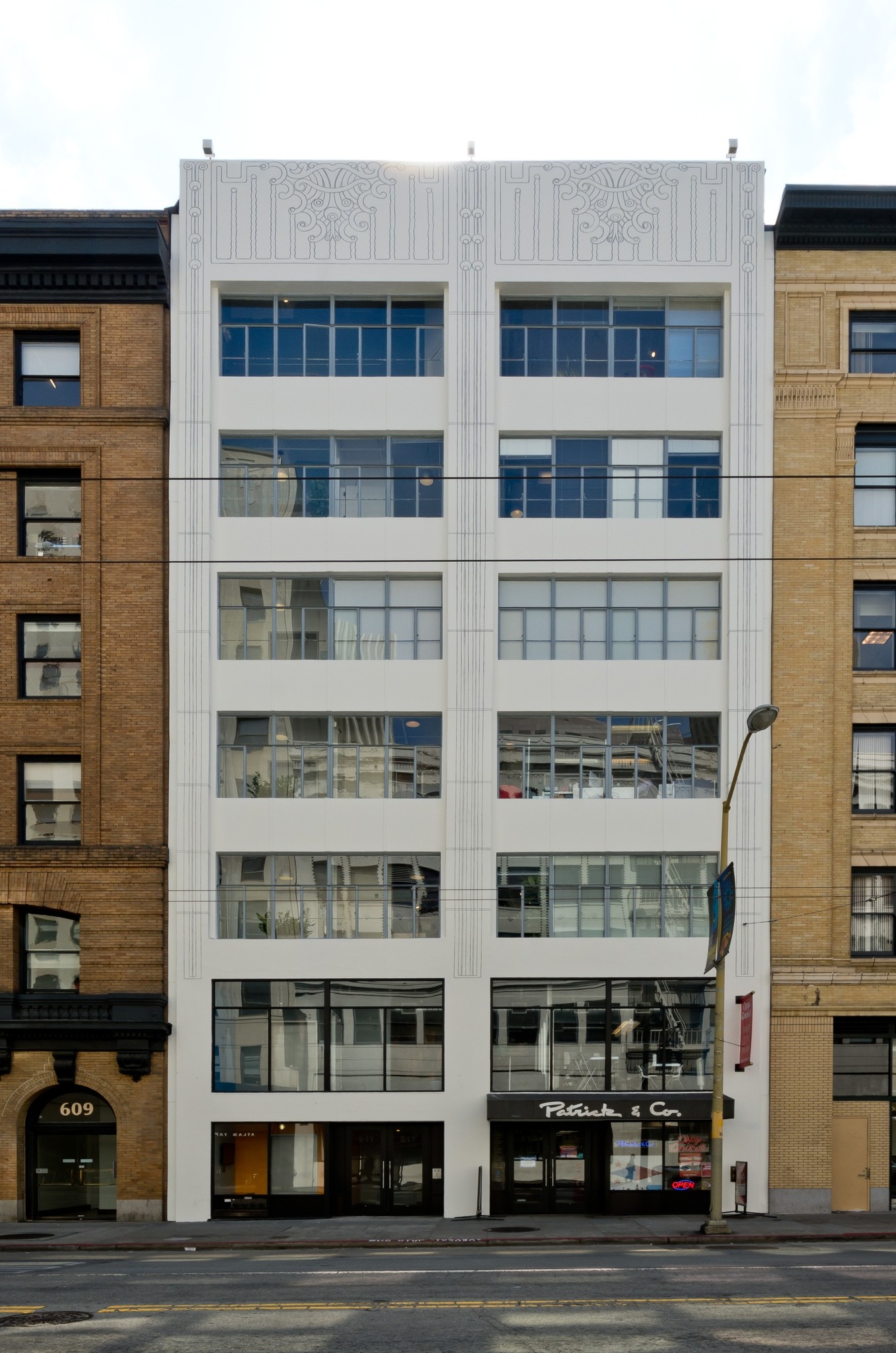
This feature is unavailable at the moment.
We apologize, but the feature you are trying to access is currently unavailable. We are aware of this issue and our team is working hard to resolve the matter.
Please check back in a few minutes. We apologize for the inconvenience.
- LoopNet Team
thank you

Your email has been sent!
611-615 Mission St
5,919 - 11,888 SF of Office Space Available in San Francisco, CA 94105



Highlights
- Excellent Identity, vicinity to public transportation.
- Local ownership and property management-quick decision making.
- Steps to Montgomery BART and Muni Lines 10,12&14.
- Recently updated facade and building lobby.
- Creative Space, ADA Restrooms.
- Full HVAC.
all available spaces(2)
Display Rental Rate as
- Space
- Size
- Term
- Rental Rate
- Space Use
- Condition
- Available
Plug & Play opportunity. Creative space with high exposed ceilings, mostly open plan, glass conference rooms and more. Efficient Full Floor opportunity. Full HVAC (several zones), server room, kitchenette, 2 ADA restrooms, access to passenger and another freight elevator, upgraded key card security, fiber, and T-1 in the building
- Fully Built-Out as Standard Office
- Can be combined with additional space(s) for up to 11,888 SF of adjacent space
- Kitchen
- Security System
- Mostly Open Floor Plan Layout
- Central Air Conditioning
- Private Restrooms
- High Ceilings
Creative space with high exposed ceilings, mostly open plan, glass conference rooms and more. Efficient Full Floor opportunity. Full HVAC (several zones), server room, kitchenette, 2 ADA restrooms, access to passenger and another freight elevator, upgraded key card security, fiber and T-1 in the building.
- Partially Built-Out as Standard Office
- Space is in Excellent Condition
- Kitchen
- Security System
- Mostly Open Floor Plan Layout
- Can be combined with additional space(s) for up to 11,888 SF of adjacent space
- Private Restrooms
- High Ceilings
| Space | Size | Term | Rental Rate | Space Use | Condition | Available |
| 2nd Floor, Ste 200 | 5,919 SF | 2-3 Years | Upon Request Upon Request Upon Request Upon Request Upon Request Upon Request | Office | Full Build-Out | Now |
| 3rd Floor | 5,969 SF | 2 Years | Upon Request Upon Request Upon Request Upon Request Upon Request Upon Request | Office | Partial Build-Out | Now |
2nd Floor, Ste 200
| Size |
| 5,919 SF |
| Term |
| 2-3 Years |
| Rental Rate |
| Upon Request Upon Request Upon Request Upon Request Upon Request Upon Request |
| Space Use |
| Office |
| Condition |
| Full Build-Out |
| Available |
| Now |
3rd Floor
| Size |
| 5,969 SF |
| Term |
| 2 Years |
| Rental Rate |
| Upon Request Upon Request Upon Request Upon Request Upon Request Upon Request |
| Space Use |
| Office |
| Condition |
| Partial Build-Out |
| Available |
| Now |
2nd Floor, Ste 200
| Size | 5,919 SF |
| Term | 2-3 Years |
| Rental Rate | Upon Request |
| Space Use | Office |
| Condition | Full Build-Out |
| Available | Now |
Plug & Play opportunity. Creative space with high exposed ceilings, mostly open plan, glass conference rooms and more. Efficient Full Floor opportunity. Full HVAC (several zones), server room, kitchenette, 2 ADA restrooms, access to passenger and another freight elevator, upgraded key card security, fiber, and T-1 in the building
- Fully Built-Out as Standard Office
- Mostly Open Floor Plan Layout
- Can be combined with additional space(s) for up to 11,888 SF of adjacent space
- Central Air Conditioning
- Kitchen
- Private Restrooms
- Security System
- High Ceilings
3rd Floor
| Size | 5,969 SF |
| Term | 2 Years |
| Rental Rate | Upon Request |
| Space Use | Office |
| Condition | Partial Build-Out |
| Available | Now |
Creative space with high exposed ceilings, mostly open plan, glass conference rooms and more. Efficient Full Floor opportunity. Full HVAC (several zones), server room, kitchenette, 2 ADA restrooms, access to passenger and another freight elevator, upgraded key card security, fiber and T-1 in the building.
- Partially Built-Out as Standard Office
- Mostly Open Floor Plan Layout
- Space is in Excellent Condition
- Can be combined with additional space(s) for up to 11,888 SF of adjacent space
- Kitchen
- Private Restrooms
- Security System
- High Ceilings
Property Overview
Located close to Montgomery BART and multiple nearby parking garages. Originally constructed in 1907, fully renovated in 2000. New amazing building roof deck as of 2020. Located in the 2nd Street "tech hub."
- 24 Hour Access
- Bus Line
- Commuter Rail
- Metro/Subway
- Property Manager on Site
- Security System
- Skylights
- Kitchen
- Natural Light
- Air Conditioning
PROPERTY FACTS
Presented by

611-615 Mission St
Hmm, there seems to have been an error sending your message. Please try again.
Thanks! Your message was sent.








