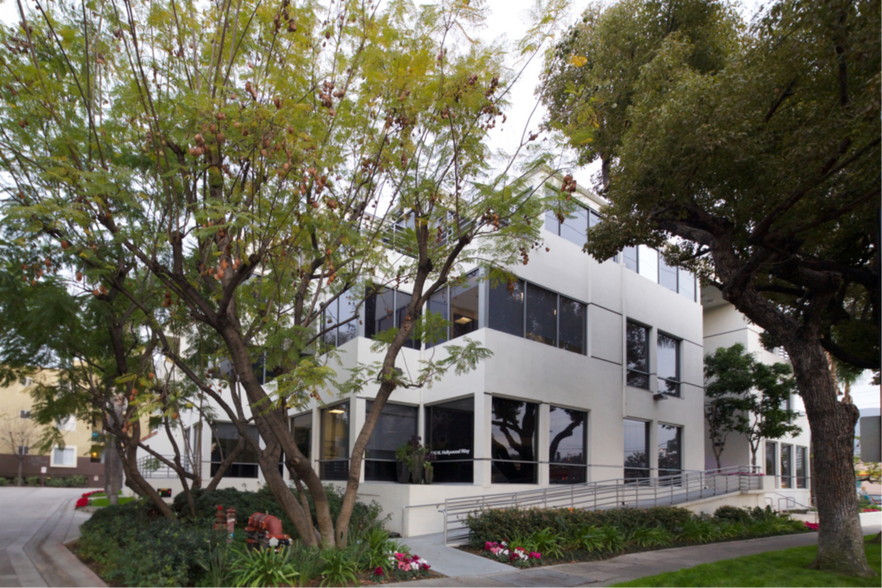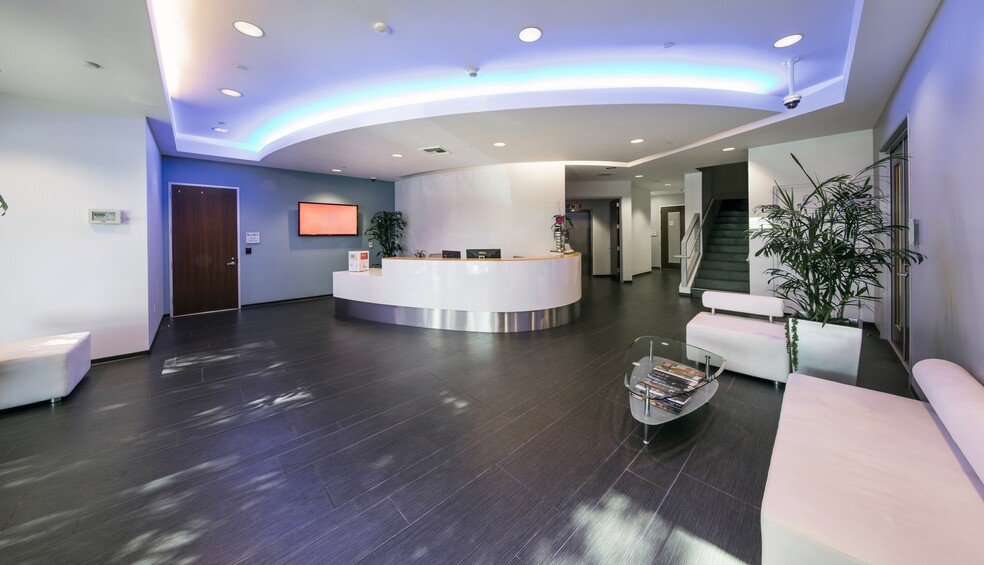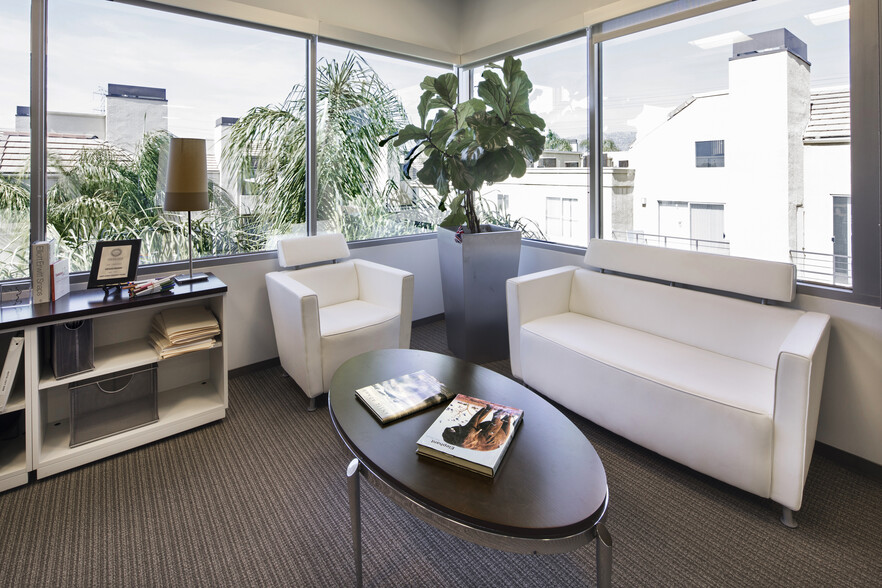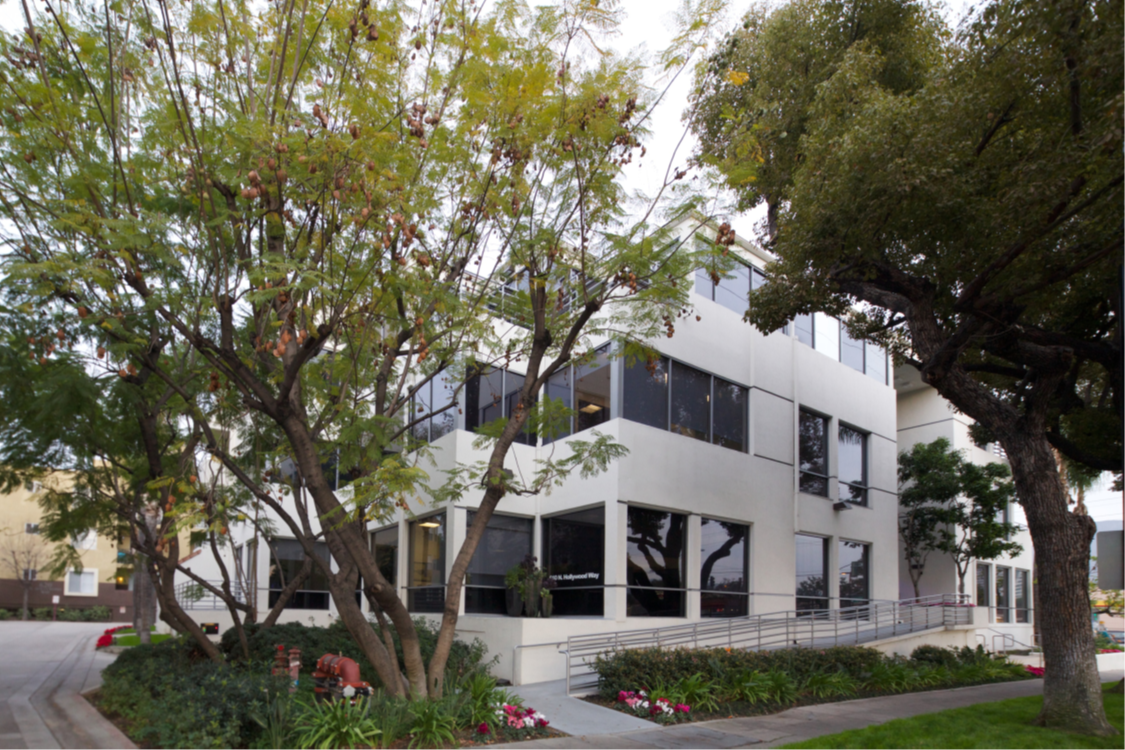
This feature is unavailable at the moment.
We apologize, but the feature you are trying to access is currently unavailable. We are aware of this issue and our team is working hard to resolve the matter.
Please check back in a few minutes. We apologize for the inconvenience.
- LoopNet Team
thank you

Your email has been sent!
610 N Hollywood Way
10,458 - 31,377 SF of Office Space Available in Burbank, CA 91505



Sublease Highlights
- State of the Art Post Production Facility
- Ideal for Office, Media, Post Production
- CCTV Security Camera System Throughout, Fully Secure & Controlled Entry
- Three-Story Office Building with Kitchens and Break Rooms on Each Floor & Balconies on Top Floor
- Foley Stage, 23 Edit & Sound Mixing Rooms, Color Correction, and VO/ADR Recording Booth
- 125 Secure, Subterranean Parking Spaces (4:1,000)
all available spaces(3)
Display Rental Rate as
- Space
- Size
- Term
- Rental Rate
- Space Use
- Condition
- Available
First and second floor MUST be sublet together for a total of 20,917 square feet, the third floor can be sublet by itself, or the entire building can be sublet (3 options).
- Sublease space available from current tenant
- Fully Built-Out as Professional Services Office
- Lease rate does not include certain property expenses
- Can be combined with additional space(s) for up to 31,377 SF of adjacent space
First and second floor MUST be sublet together for a total of 20,917 square feet, the third floor can be sublet by itself, or the entire building can be sublet (3 options).
- Sublease space available from current tenant
- Fully Built-Out as Professional Services Office
- Lease rate does not include certain property expenses
- Can be combined with additional space(s) for up to 31,377 SF of adjacent space
10,460 RSF (THIRD-FLOOR OPTION) HIGH-END MEDIA THREE-STORY OFFICE BUILDING, LOCATED IN “THE MEDIA CAPITAL OF THE WORLD” Property Features: Amenity Rich Location Across from The Ranch @ Hollywood & Verdugo Three-Story Office Building With Balconies on Upper Floors Ideal for Office, Media, Post Production Foley Stage, 23 Edit & Sound Mixing Rooms, Color Correction, and VO/ADR Recording Booth CCTV Security Camera System Throughout Fully Secure & Controlled Entry 125 Secure, Subterranean Parking Spaces (4:1,000) Kitchen & Break Rooms on Each Floor
- Sublease space available from current tenant
- Fully Built-Out as Professional Services Office
- Can be combined with additional space(s) for up to 31,377 SF of adjacent space
- Kitchen
- Security System
- State of the Art Post Production Facility
- Ideal for Office, Media, Post Production
- CCTV Security Camera System, Fully Secure
- Lease rate does not include certain property expenses
- Conference Rooms
- Central Air and Heating
- Balcony
- Closed Circuit Television Monitoring (CCTV)
- Three-Story Office w/ Kitchens and Break Rooms
- Foley Stage, 23 Edit & Sound Mixing Rooms, VO/ADR
- 125 Secure, Subterranean Parking Spaces (4:1,000)
| Space | Size | Term | Rental Rate | Space Use | Condition | Available |
| 1st Floor | 10,459 SF | Sep 2031 | $61.60 CAD/SF/YR $5.13 CAD/SF/MO $663.06 CAD/m²/YR $55.26 CAD/m²/MO $53,690 CAD/MO $644,278 CAD/YR | Office | Full Build-Out | Now |
| 2nd Floor | 10,458 SF | Sep 2031 | $61.60 CAD/SF/YR $5.13 CAD/SF/MO $663.06 CAD/m²/YR $55.26 CAD/m²/MO $53,685 CAD/MO $644,216 CAD/YR | Office | Full Build-Out | Now |
| 3rd Floor | 10,460 SF | Sep 2031 | $61.60 CAD/SF/YR $5.13 CAD/SF/MO $663.06 CAD/m²/YR $55.26 CAD/m²/MO $53,695 CAD/MO $644,339 CAD/YR | Office | Full Build-Out | Now |
1st Floor
| Size |
| 10,459 SF |
| Term |
| Sep 2031 |
| Rental Rate |
| $61.60 CAD/SF/YR $5.13 CAD/SF/MO $663.06 CAD/m²/YR $55.26 CAD/m²/MO $53,690 CAD/MO $644,278 CAD/YR |
| Space Use |
| Office |
| Condition |
| Full Build-Out |
| Available |
| Now |
2nd Floor
| Size |
| 10,458 SF |
| Term |
| Sep 2031 |
| Rental Rate |
| $61.60 CAD/SF/YR $5.13 CAD/SF/MO $663.06 CAD/m²/YR $55.26 CAD/m²/MO $53,685 CAD/MO $644,216 CAD/YR |
| Space Use |
| Office |
| Condition |
| Full Build-Out |
| Available |
| Now |
3rd Floor
| Size |
| 10,460 SF |
| Term |
| Sep 2031 |
| Rental Rate |
| $61.60 CAD/SF/YR $5.13 CAD/SF/MO $663.06 CAD/m²/YR $55.26 CAD/m²/MO $53,695 CAD/MO $644,339 CAD/YR |
| Space Use |
| Office |
| Condition |
| Full Build-Out |
| Available |
| Now |
1st Floor
| Size | 10,459 SF |
| Term | Sep 2031 |
| Rental Rate | $61.60 CAD/SF/YR |
| Space Use | Office |
| Condition | Full Build-Out |
| Available | Now |
First and second floor MUST be sublet together for a total of 20,917 square feet, the third floor can be sublet by itself, or the entire building can be sublet (3 options).
- Sublease space available from current tenant
- Lease rate does not include certain property expenses
- Fully Built-Out as Professional Services Office
- Can be combined with additional space(s) for up to 31,377 SF of adjacent space
2nd Floor
| Size | 10,458 SF |
| Term | Sep 2031 |
| Rental Rate | $61.60 CAD/SF/YR |
| Space Use | Office |
| Condition | Full Build-Out |
| Available | Now |
First and second floor MUST be sublet together for a total of 20,917 square feet, the third floor can be sublet by itself, or the entire building can be sublet (3 options).
- Sublease space available from current tenant
- Lease rate does not include certain property expenses
- Fully Built-Out as Professional Services Office
- Can be combined with additional space(s) for up to 31,377 SF of adjacent space
3rd Floor
| Size | 10,460 SF |
| Term | Sep 2031 |
| Rental Rate | $61.60 CAD/SF/YR |
| Space Use | Office |
| Condition | Full Build-Out |
| Available | Now |
10,460 RSF (THIRD-FLOOR OPTION) HIGH-END MEDIA THREE-STORY OFFICE BUILDING, LOCATED IN “THE MEDIA CAPITAL OF THE WORLD” Property Features: Amenity Rich Location Across from The Ranch @ Hollywood & Verdugo Three-Story Office Building With Balconies on Upper Floors Ideal for Office, Media, Post Production Foley Stage, 23 Edit & Sound Mixing Rooms, Color Correction, and VO/ADR Recording Booth CCTV Security Camera System Throughout Fully Secure & Controlled Entry 125 Secure, Subterranean Parking Spaces (4:1,000) Kitchen & Break Rooms on Each Floor
- Sublease space available from current tenant
- Lease rate does not include certain property expenses
- Fully Built-Out as Professional Services Office
- Conference Rooms
- Can be combined with additional space(s) for up to 31,377 SF of adjacent space
- Central Air and Heating
- Kitchen
- Balcony
- Security System
- Closed Circuit Television Monitoring (CCTV)
- State of the Art Post Production Facility
- Three-Story Office w/ Kitchens and Break Rooms
- Ideal for Office, Media, Post Production
- Foley Stage, 23 Edit & Sound Mixing Rooms, VO/ADR
- CCTV Security Camera System, Fully Secure
- 125 Secure, Subterranean Parking Spaces (4:1,000)
Property Overview
31,377 RSF DIVISIBLE UP TO APPROX. 10,460 RSF (THIRD-FLOOR OPTION) HIGH-END MEDIA THREE-STORY OFFICE BUILDING, LOCATED IN “THE MEDIA CAPITAL OF THE WORLD” State of the Art Post Production Facility Property Features: Amenity Rich Location Across from The Ranch @ Hollywood & Verdugo Three-Story Office Building with Balconies on Upper Floors Ideal for Office, Media, Post Production Foley Stage, 23 Edit & Sound Mixing Rooms, Color Correction, and VO/ADR Recording Booth CCTV Security Camera System Throughout Fully Secure & Controlled Entry 125 Secure, Subterranean Parking Spaces (4:1,000) Kitchen & Break Rooms on Each Floor
- Security System
- Kitchen
- Central Heating
- Air Conditioning
- Balcony
PROPERTY FACTS
Presented by

610 N Hollywood Way
Hmm, there seems to have been an error sending your message. Please try again.
Thanks! Your message was sent.


