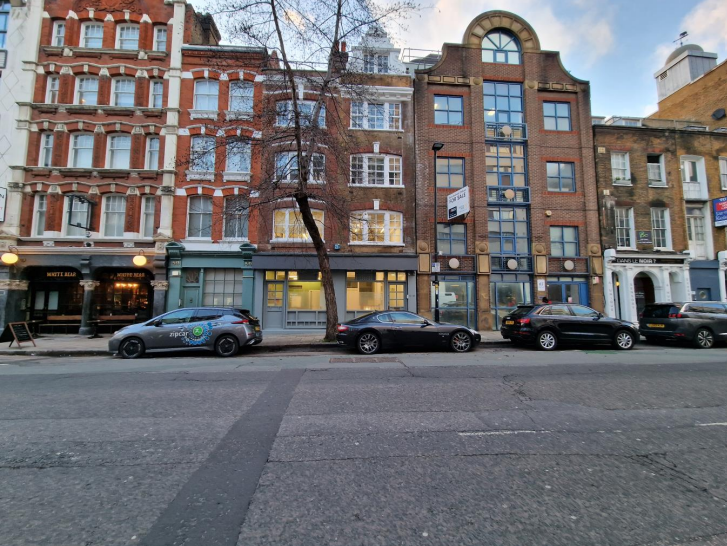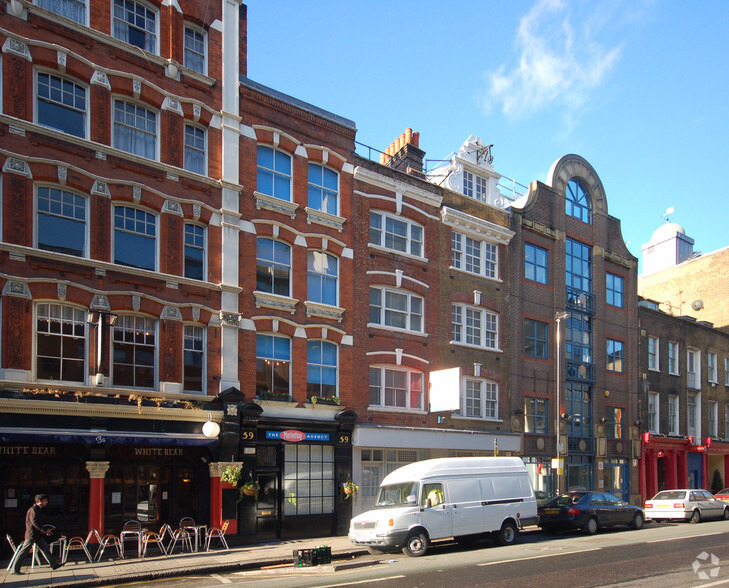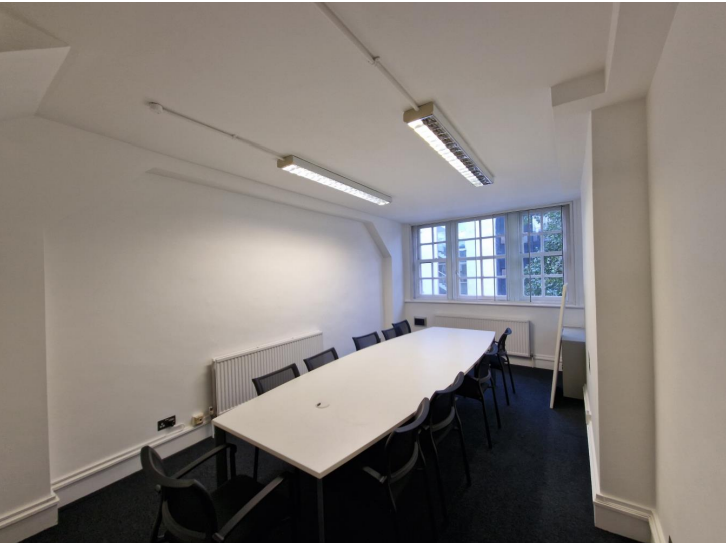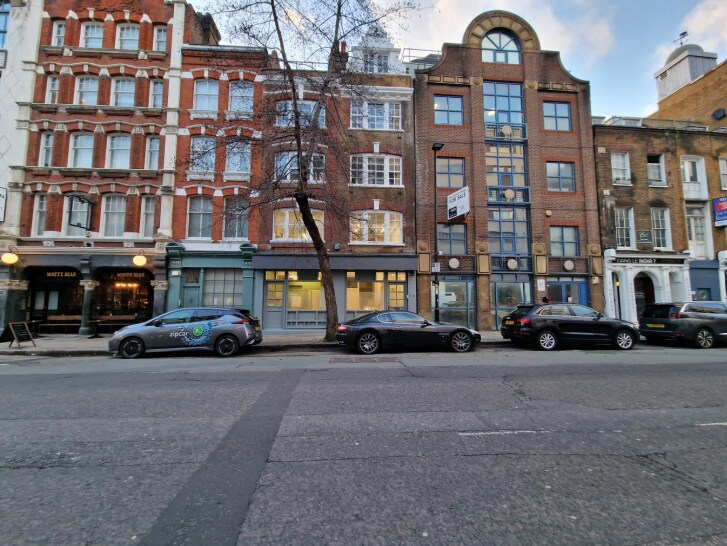
This feature is unavailable at the moment.
We apologize, but the feature you are trying to access is currently unavailable. We are aware of this issue and our team is working hard to resolve the matter.
Please check back in a few minutes. We apologize for the inconvenience.
- LoopNet Team
thank you

Your email has been sent!
61-63 St John St
270 - 1,225 SF of Office Space Available in London EC1M 4AN



all available spaces(3)
Display Rental Rate as
- Space
- Size
- Term
- Rental Rate
- Space Use
- Condition
- Available
The 2nd floor is arranged as two separate rooms, either side of a central staircase. Available for £18,000 pa.
- Use Class: E
- Fits 2 - 4 People
- Kitchen
- Natural Light
- Secondary glazing
- Open Floor Plan Layout
- Can be combined with additional space(s) for up to 1,225 SF of adjacent space
- Fully Carpeted
- Characterful original features
- Furniture
The 3rd floor is arranged as two separate rooms, either side of a central staircase. Available for ££17,813 pa.
- Use Class: E
- Fits 2 - 4 People
- Kitchen
- Natural Light
- Secondary glazing
- Open Floor Plan Layout
- Can be combined with additional space(s) for up to 1,225 SF of adjacent space
- Fully Carpeted
- Characterful original features
- Furniture
The accommodation benefits from good natural light, comfort cooling, central heating, furniture, lift, kitchenette and WCs. Available for ££10,125 pa.
- Use Class: E
- Fits 1 - 3 People
- Kitchen
- Natural Light
- Secondary glazing
- Open Floor Plan Layout
- Can be combined with additional space(s) for up to 1,225 SF of adjacent space
- Fully Carpeted
- Characterful original features
- Furniture
| Space | Size | Term | Rental Rate | Space Use | Condition | Available |
| 2nd Floor | 480 SF | Negotiable | $67.76 CAD/SF/YR $5.65 CAD/SF/MO $729.38 CAD/m²/YR $60.78 CAD/m²/MO $2,710 CAD/MO $32,526 CAD/YR | Office | Full Build-Out | Now |
| 3rd Floor | 475 SF | Negotiable | $67.76 CAD/SF/YR $5.65 CAD/SF/MO $729.38 CAD/m²/YR $60.78 CAD/m²/MO $2,682 CAD/MO $32,187 CAD/YR | Office | Full Build-Out | Now |
| 4th Floor | 270 SF | Negotiable | $67.76 CAD/SF/YR $5.65 CAD/SF/MO $729.38 CAD/m²/YR $60.78 CAD/m²/MO $1,525 CAD/MO $18,296 CAD/YR | Office | Full Build-Out | Now |
2nd Floor
| Size |
| 480 SF |
| Term |
| Negotiable |
| Rental Rate |
| $67.76 CAD/SF/YR $5.65 CAD/SF/MO $729.38 CAD/m²/YR $60.78 CAD/m²/MO $2,710 CAD/MO $32,526 CAD/YR |
| Space Use |
| Office |
| Condition |
| Full Build-Out |
| Available |
| Now |
3rd Floor
| Size |
| 475 SF |
| Term |
| Negotiable |
| Rental Rate |
| $67.76 CAD/SF/YR $5.65 CAD/SF/MO $729.38 CAD/m²/YR $60.78 CAD/m²/MO $2,682 CAD/MO $32,187 CAD/YR |
| Space Use |
| Office |
| Condition |
| Full Build-Out |
| Available |
| Now |
4th Floor
| Size |
| 270 SF |
| Term |
| Negotiable |
| Rental Rate |
| $67.76 CAD/SF/YR $5.65 CAD/SF/MO $729.38 CAD/m²/YR $60.78 CAD/m²/MO $1,525 CAD/MO $18,296 CAD/YR |
| Space Use |
| Office |
| Condition |
| Full Build-Out |
| Available |
| Now |
2nd Floor
| Size | 480 SF |
| Term | Negotiable |
| Rental Rate | $67.76 CAD/SF/YR |
| Space Use | Office |
| Condition | Full Build-Out |
| Available | Now |
The 2nd floor is arranged as two separate rooms, either side of a central staircase. Available for £18,000 pa.
- Use Class: E
- Open Floor Plan Layout
- Fits 2 - 4 People
- Can be combined with additional space(s) for up to 1,225 SF of adjacent space
- Kitchen
- Fully Carpeted
- Natural Light
- Characterful original features
- Secondary glazing
- Furniture
3rd Floor
| Size | 475 SF |
| Term | Negotiable |
| Rental Rate | $67.76 CAD/SF/YR |
| Space Use | Office |
| Condition | Full Build-Out |
| Available | Now |
The 3rd floor is arranged as two separate rooms, either side of a central staircase. Available for ££17,813 pa.
- Use Class: E
- Open Floor Plan Layout
- Fits 2 - 4 People
- Can be combined with additional space(s) for up to 1,225 SF of adjacent space
- Kitchen
- Fully Carpeted
- Natural Light
- Characterful original features
- Secondary glazing
- Furniture
4th Floor
| Size | 270 SF |
| Term | Negotiable |
| Rental Rate | $67.76 CAD/SF/YR |
| Space Use | Office |
| Condition | Full Build-Out |
| Available | Now |
The accommodation benefits from good natural light, comfort cooling, central heating, furniture, lift, kitchenette and WCs. Available for ££10,125 pa.
- Use Class: E
- Open Floor Plan Layout
- Fits 1 - 3 People
- Can be combined with additional space(s) for up to 1,225 SF of adjacent space
- Kitchen
- Fully Carpeted
- Natural Light
- Characterful original features
- Secondary glazing
- Furniture
Property Overview
The property comprises 6 stories of office premises of masonry construction. The property is located on St John Street just south of the junction with Clerkenwell Road, the premises are in the heart of Clerkenwell.
- Security System
- Recessed Lighting
- Air Conditioning
PROPERTY FACTS
Presented by

61-63 St John St
Hmm, there seems to have been an error sending your message. Please try again.
Thanks! Your message was sent.


