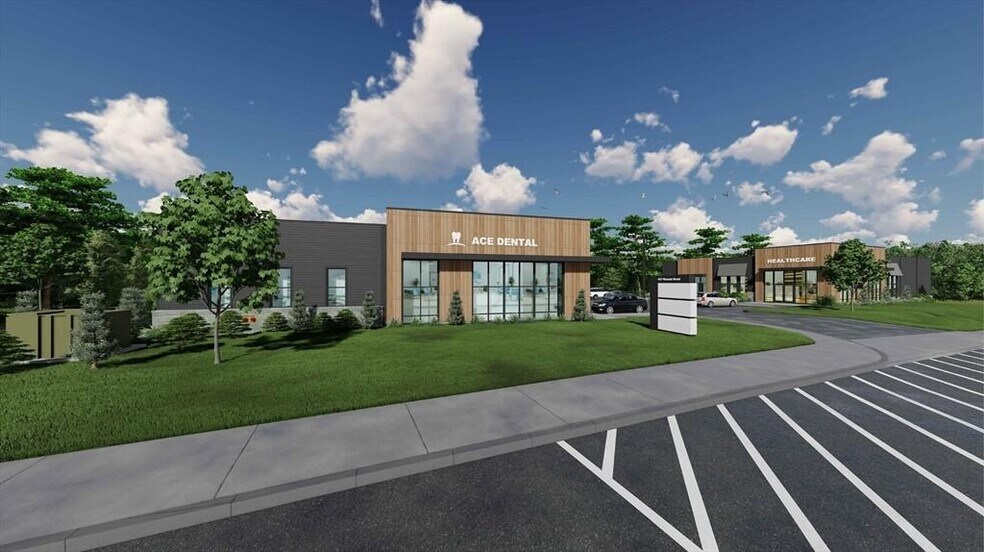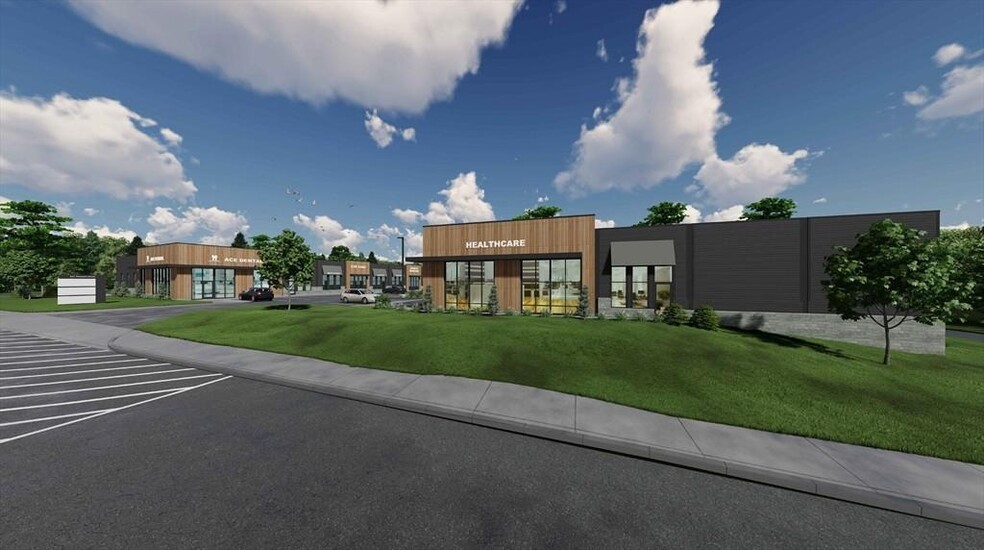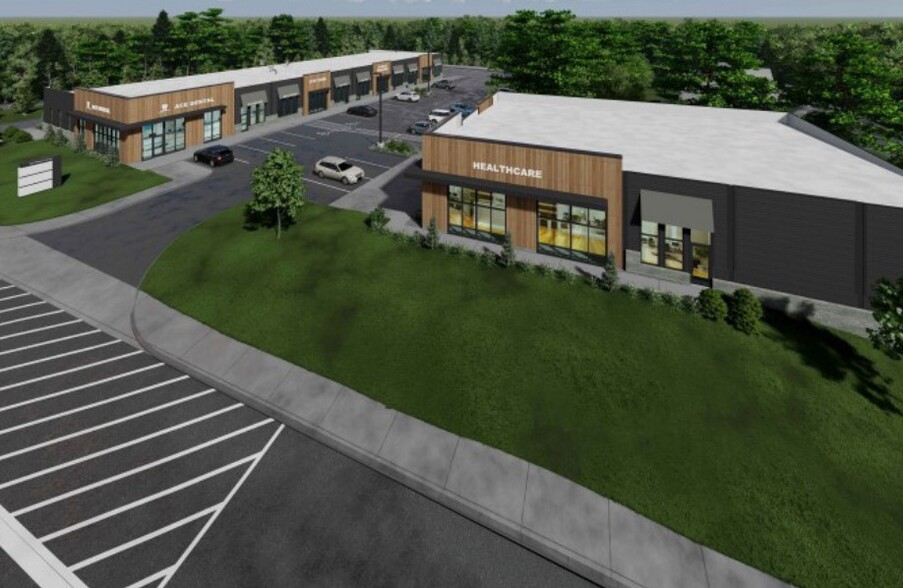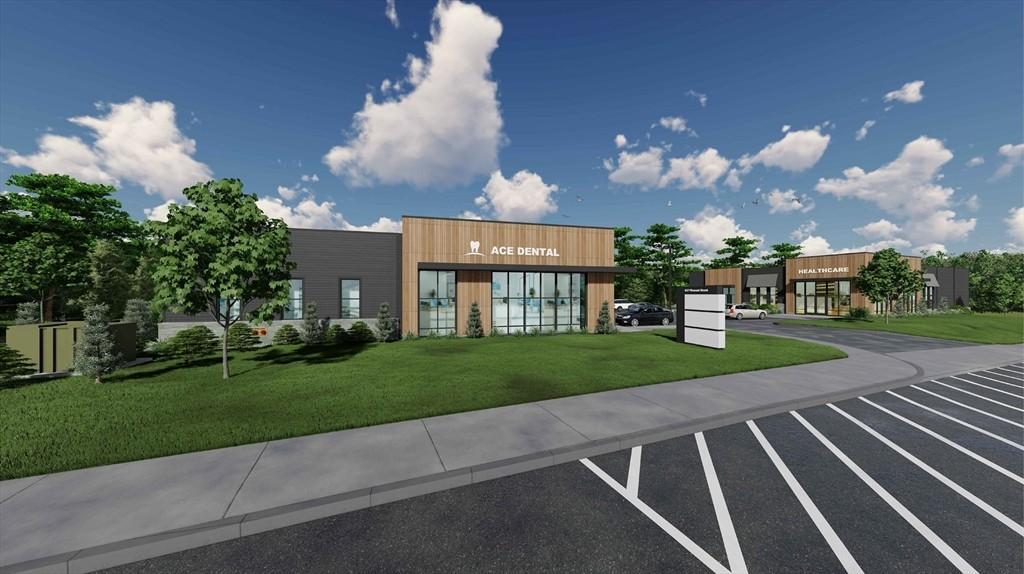New Construction Medical Office & Office 609 Pleasant St 1,240 - 15,602 SF of Office/Medical Space Available in Brockton, MA 02301



HIGHLIGHTS
- The development is located in close proximity to the Westgate Mall with a wide mix of national and regional retailers including, Ace Dental & Walmart.
- Located within 0.7 miles of Exit 33 off Route 24 and convenient public transportation access.
- The development will be anchored by Ace Dental who is opening a 4,483 +/- sf medical office.
- The property benefits from 316 +/- feet of frontage, with convenient access and direct visibility from Pleasant Street.
- This modern commercial development is perfect for any office or medical office user looking to join the dynamic market of Brockton, MA.
- Please note that the development is in the C-5 Zone, which allows for a wide variety of medical and office uses.
ALL AVAILABLE SPACES(7)
Display Rental Rate as
- SPACE
- SIZE
- TERM
- RENTAL RATE
- SPACE USE
- CONDITION
- AVAILABLE
- Lease rate does not include utilities, property expenses or building services
- Space is in Excellent Condition
- New Construction
- Mostly Open Floor Plan Layout
- Central Air and Heating
- Ample parking on site
- Lease rate does not include utilities, property expenses or building services
- Space is in Excellent Condition
- New Construction
- Mostly Open Floor Plan Layout
- Central Air and Heating
- Ample parking on site
- Lease rate does not include utilities, property expenses or building services
- Space is in Excellent Condition
- New Construction
- Mostly Open Floor Plan Layout
- Central Air and Heating
- Ample parking on site
- Lease rate does not include utilities, property expenses or building services
- Space is in Excellent Condition
- New Construction
- Mostly Open Floor Plan Layout
- Central Air and Heating
- Ample parking on site
- Lease rate does not include utilities, property expenses or building services
- Space is in Excellent Condition
- New Construction
- Mostly Open Floor Plan Layout
- Central Air and Heating
- Ample parking on site
- Lease rate does not include utilities, property expenses or building services
- Space is in Excellent Condition
- New Construction
- Mostly Open Floor Plan Layout
- Central Air and Heating
- Ample parking on site
- Lease rate does not include utilities, property expenses or building services
- Space is in Excellent Condition
- New construction
- Mostly Open Floor Plan Layout
- Central Air and Heating
- Ample parking on site
| Space | Size | Term | Rental Rate | Space Use | Condition | Available |
| 1st Floor, Ste C | 2,500 SF | Negotiable | Upon Request | Office/Medical | Shell Space | 2025-07-01 |
| 1st Floor, Ste D | 1,264 SF | Negotiable | Upon Request | Office/Medical | Shell Space | 2025-07-01 |
| 1st Floor, Ste E | 1,240 SF | Negotiable | Upon Request | Office/Medical | Shell Space | 2025-07-01 |
| 1st Floor, Ste F | 2,400 SF | Negotiable | Upon Request | Office/Medical | Shell Space | 2025-07-01 |
| 1st Floor, Ste G | 2,434 SF | Negotiable | Upon Request | Office/Medical | Shell Space | Pending |
| 1st Floor, Ste H | 3,170 SF | Negotiable | Upon Request | Office/Medical | Shell Space | 2025-07-01 |
| 1st Floor, Ste I | 2,594 SF | Negotiable | Upon Request | Office/Medical | Shell Space | 2025-07-01 |
1st Floor, Ste C
| Size |
| 2,500 SF |
| Term |
| Negotiable |
| Rental Rate |
| Upon Request |
| Space Use |
| Office/Medical |
| Condition |
| Shell Space |
| Available |
| 2025-07-01 |
1st Floor, Ste D
| Size |
| 1,264 SF |
| Term |
| Negotiable |
| Rental Rate |
| Upon Request |
| Space Use |
| Office/Medical |
| Condition |
| Shell Space |
| Available |
| 2025-07-01 |
1st Floor, Ste E
| Size |
| 1,240 SF |
| Term |
| Negotiable |
| Rental Rate |
| Upon Request |
| Space Use |
| Office/Medical |
| Condition |
| Shell Space |
| Available |
| 2025-07-01 |
1st Floor, Ste F
| Size |
| 2,400 SF |
| Term |
| Negotiable |
| Rental Rate |
| Upon Request |
| Space Use |
| Office/Medical |
| Condition |
| Shell Space |
| Available |
| 2025-07-01 |
1st Floor, Ste G
| Size |
| 2,434 SF |
| Term |
| Negotiable |
| Rental Rate |
| Upon Request |
| Space Use |
| Office/Medical |
| Condition |
| Shell Space |
| Available |
| Pending |
1st Floor, Ste H
| Size |
| 3,170 SF |
| Term |
| Negotiable |
| Rental Rate |
| Upon Request |
| Space Use |
| Office/Medical |
| Condition |
| Shell Space |
| Available |
| 2025-07-01 |
1st Floor, Ste I
| Size |
| 2,594 SF |
| Term |
| Negotiable |
| Rental Rate |
| Upon Request |
| Space Use |
| Office/Medical |
| Condition |
| Shell Space |
| Available |
| 2025-07-01 |
PROPERTY OVERVIEW
609 - 627 Pleasant Street in Brockton, MA is a well-located new construction commercial development located on 1.96 +/- acres near the signalized intersection of Pleasant Street and Reynolds Memorial Highway (Rt 27). The development is located in close proximity to the Westgate Mall with a wide mix of national and regional retailers including, Walmart, Aldi, Market Basket, Marshalls, Chic Fil A, Chipotle, Starbucks, Chase Bank and more. The property benefits from 316 +/- feet of frontage, with convenient access and direct visibility from Pleasant Street. Located within 0.7 miles of Exit 33 off Route 24 and with convenient public transportation access, this modern commercial development is perfect for any office or medical office user looking to join the dynamic market of Brockton, MA. The development will be anchored by Ace Dental who is opening a 4,483 +/- sf medical office. Please note that the development is in the C-5 Zone, which allows for a wide variety of medical and office uses.
- Central Heating
- Air Conditioning








