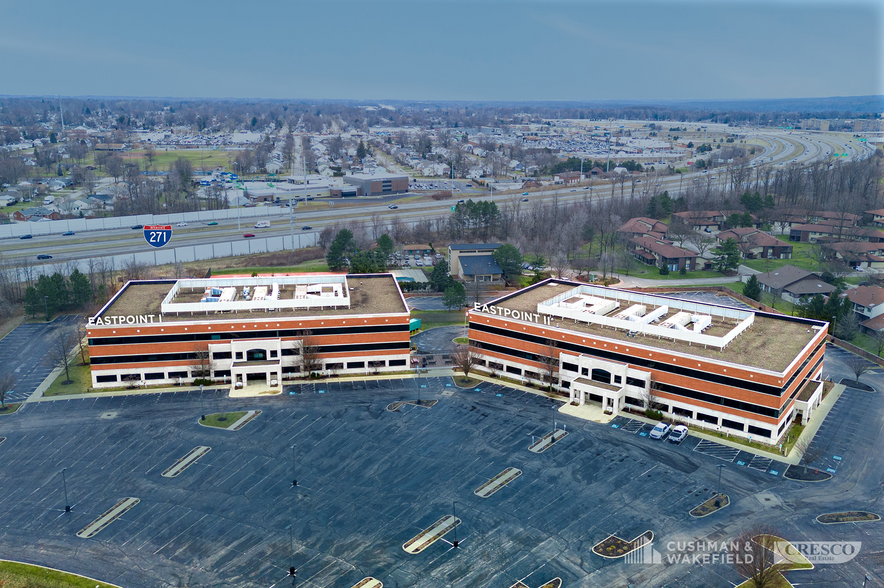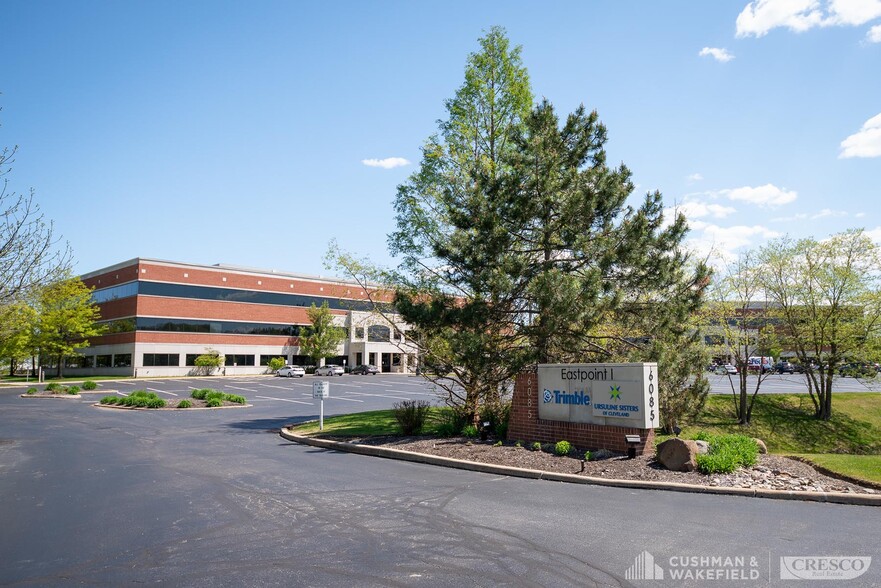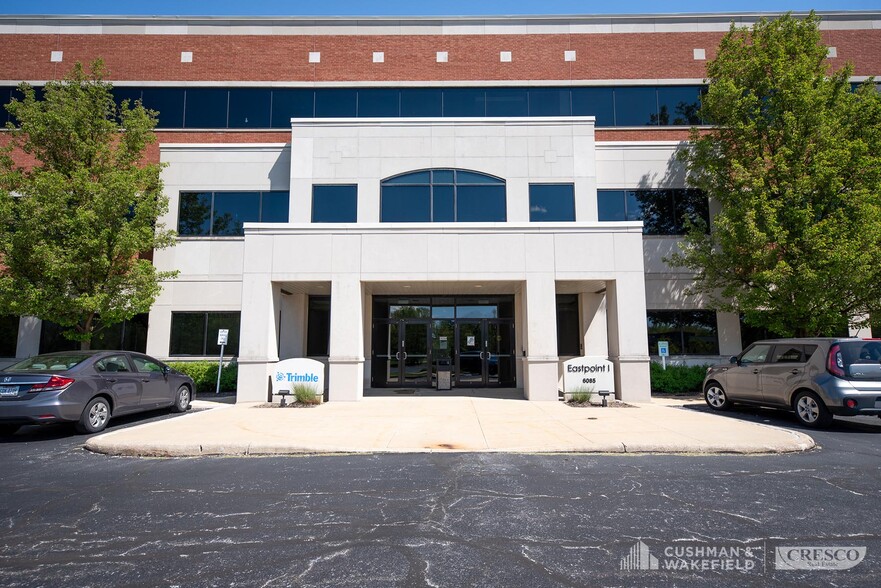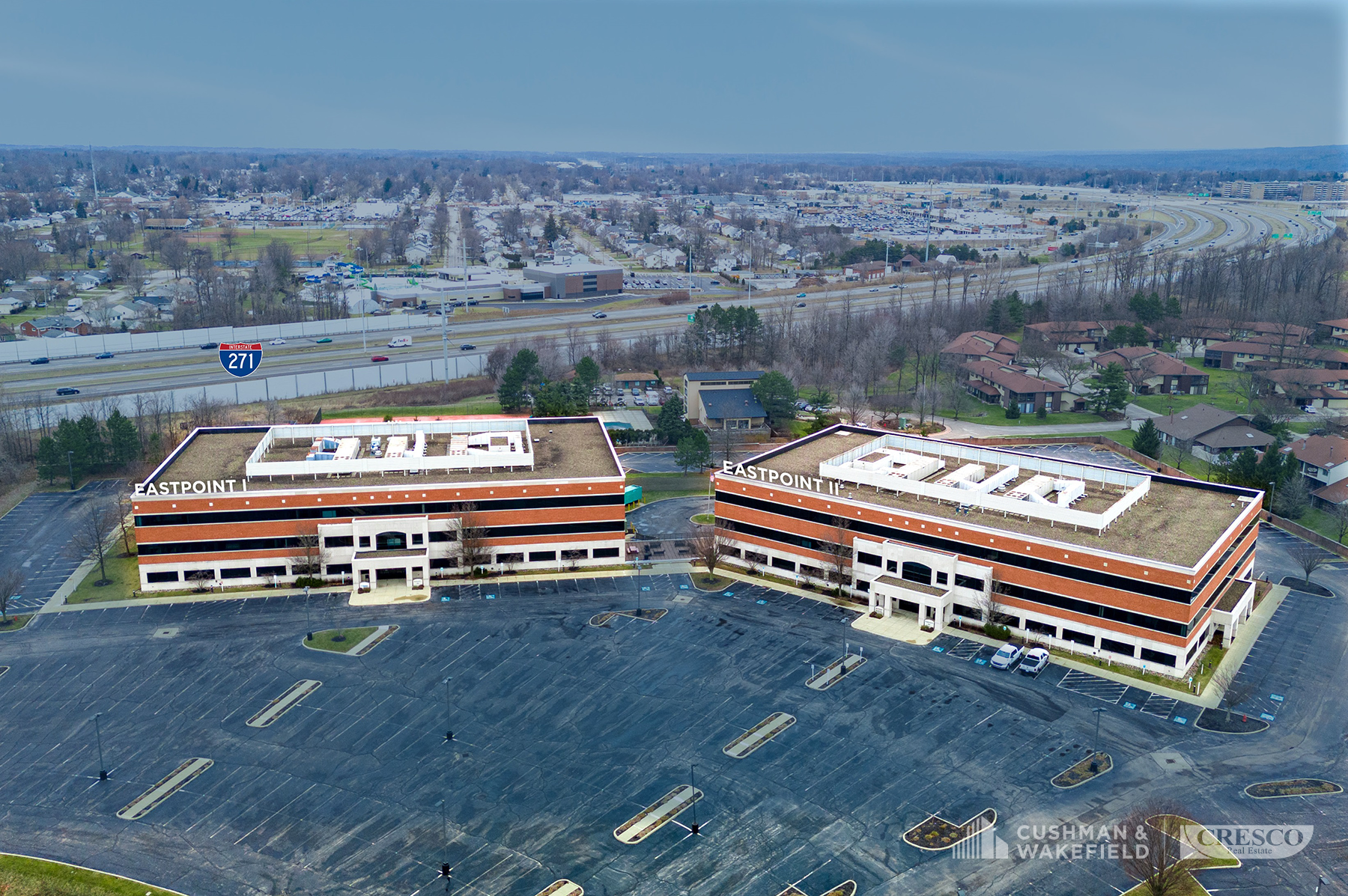Eastpoint I & II Mayfield Heights, OH 44124 1,351 - 77,345 SF of Office Space Available



PARK HIGHLIGHTS
- Security: 24-hour, 7 days per week. Key card access.
- Janitorial/Maintenance: Five (5) nights per week included in the rental rate. On-site maintenance services 7:00 a.m. - 5:00 p.m.
- Multiple restaurants, hotels and retail shopping nearby.
- Free Fitness Center with shower facility.
- Storage: Storage areas available in lower level.
- Close proximity and accessibility from I-271.
- Executive Caterers at Landerhaven and Staybridge Suites Hotel nearby in Landerhaven Corporate Center.
- Ample free surface parking, plus underground garage parking spaces available.
PARK FACTS
| Total Space Available | 77,345 SF |
| Max. Contiguous | 4,262 SF |
| Park Type | Office Park |
ALL AVAILABLE SPACES(7)
Display Rental Rate as
- SPACE
- SIZE
- TERM
- RENTAL RATE
- SPACE USE
- CONDITION
- AVAILABLE
Free Fitness Center with shower facility. Ample free surface parking, plus underground garage parking spaces available.
- Rate includes utilities, building services and property expenses
- Mostly Open Floor Plan Layout
- Partially Built-Out as Standard Office
- Central Air Conditioning
Free Fitness Center with shower facility. Ample free surface parking, plus underground garage parking spaces available.
- Rate includes utilities, building services and property expenses
- Mostly Open Floor Plan Layout
- Partially Built-Out as Standard Office
- Rate includes utilities, building services and property expenses
- Mostly Open Floor Plan Layout
- Partially Built-Out as Standard Office
| Space | Size | Term | Rental Rate | Space Use | Condition | Available |
| 1st Floor, Ste 100 | 14,123 SF | Negotiable | $27.67 CAD/SF/YR | Office | Partial Build-Out | Now |
| 1st Floor, Ste 180 | 3,297 SF | Negotiable | $27.67 CAD/SF/YR | Office | Partial Build-Out | Now |
| 2nd Floor, Ste 200 | 28,870 SF | Negotiable | $27.67 CAD/SF/YR | Office | Partial Build-Out | Now |
6085 Parkland Blvd - 1st Floor - Ste 100
6085 Parkland Blvd - 1st Floor - Ste 180
6085 Parkland Blvd - 2nd Floor - Ste 200
- SPACE
- SIZE
- TERM
- RENTAL RATE
- SPACE USE
- CONDITION
- AVAILABLE
- Rate includes utilities, building services and property expenses
- Mostly Open Floor Plan Layout
- Partially Built-Out as Standard Office
- Rate includes utilities, building services and property expenses
- Mostly Open Floor Plan Layout
- Partially Built-Out as Standard Office
- Can be combined with additional space(s) for up to 4,262 SF of adjacent space
- Rate includes utilities, building services and property expenses
- Mostly Open Floor Plan Layout
- Partially Built-Out as Standard Office
- Can be combined with additional space(s) for up to 4,262 SF of adjacent space
- Rate includes utilities, building services and property expenses
- Mostly Open Floor Plan Layout
- Partially Built-Out as Standard Office
| Space | Size | Term | Rental Rate | Space Use | Condition | Available |
| 2nd Floor, Ste 210 | 12,661 SF | Negotiable | $27.67 CAD/SF/YR | Office | Partial Build-Out | Now |
| 2nd Floor, Ste 225 | 1,351 SF | Negotiable | $27.67 CAD/SF/YR | Office | Partial Build-Out | Now |
| 2nd Floor, Ste 230 | 2,911 SF | Negotiable | $27.67 CAD/SF/YR | Office | Partial Build-Out | Now |
| 3rd Floor, Ste 300 | 14,132 SF | Negotiable | $27.67 CAD/SF/YR | Office | Partial Build-Out | Now |
6095 Parkland Blvd - 2nd Floor - Ste 210
6095 Parkland Blvd - 2nd Floor - Ste 225
6095 Parkland Blvd - 2nd Floor - Ste 230
6095 Parkland Blvd - 3rd Floor - Ste 300
PARK OVERVIEW
• Corporate and professional headquarters with classic architecture in Landerhaven Corporate Park • Amenities include: fitness center, free and abundant parking • Close proximity to and accessibility from I-271 • Multiple restaurants, hotels, and retail shopping nearby, including: Staybridge Suites Hotel, Beachwood Place, and Legacy Village • Signage opportunities











