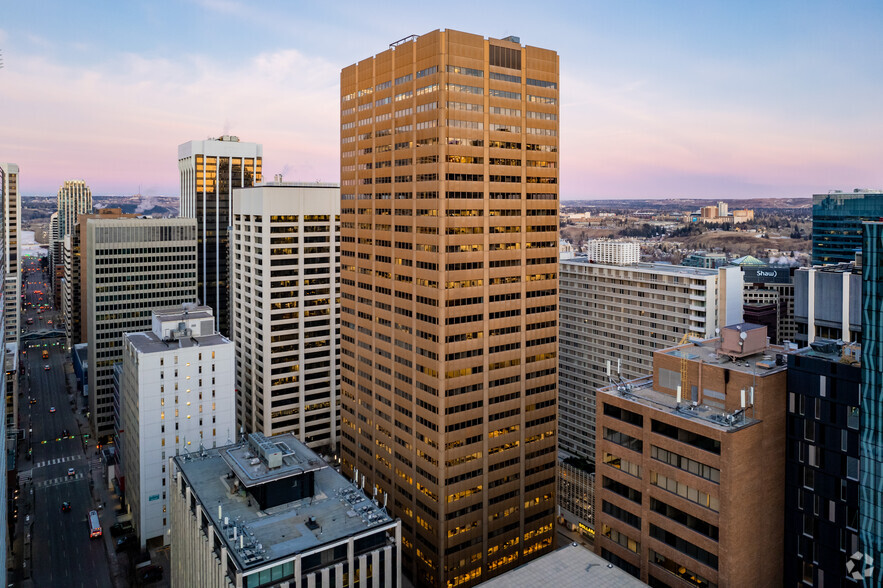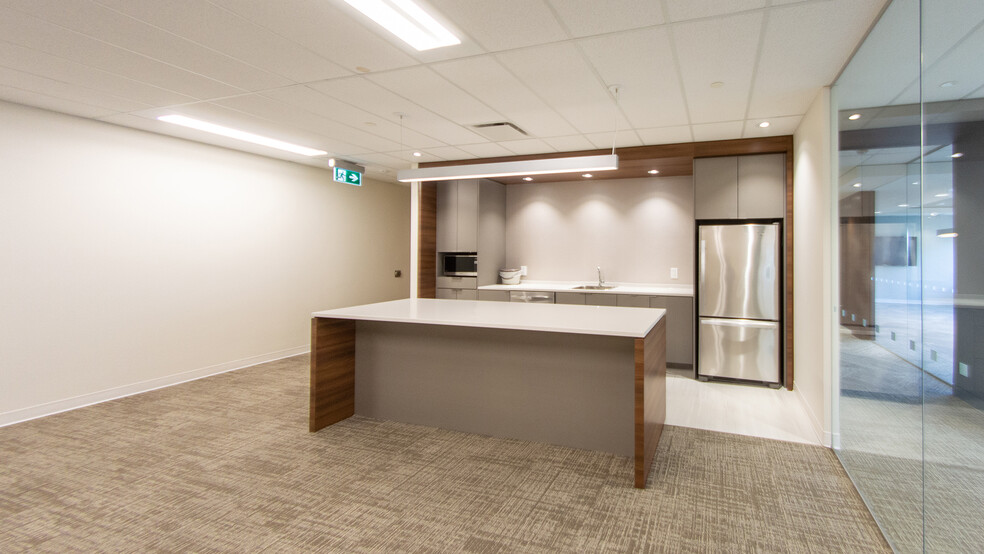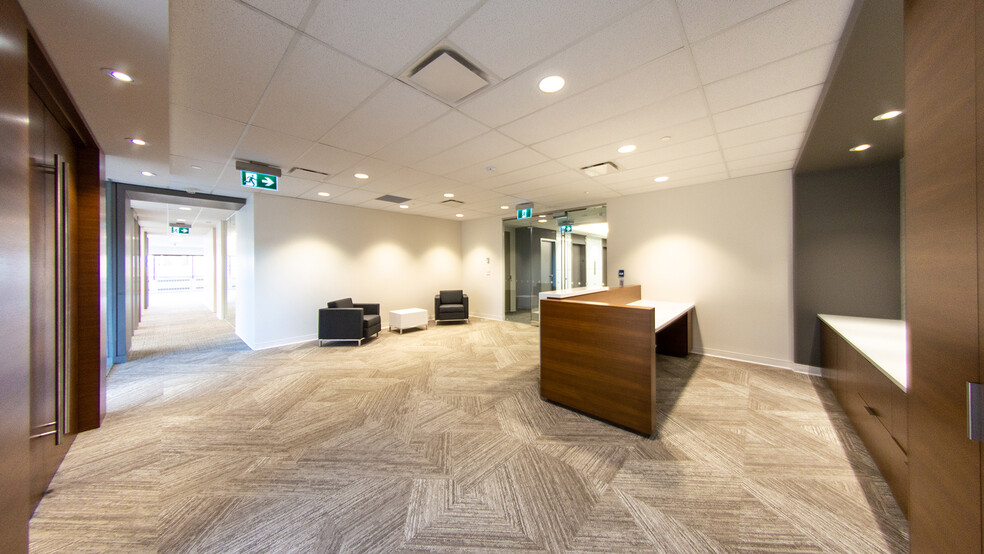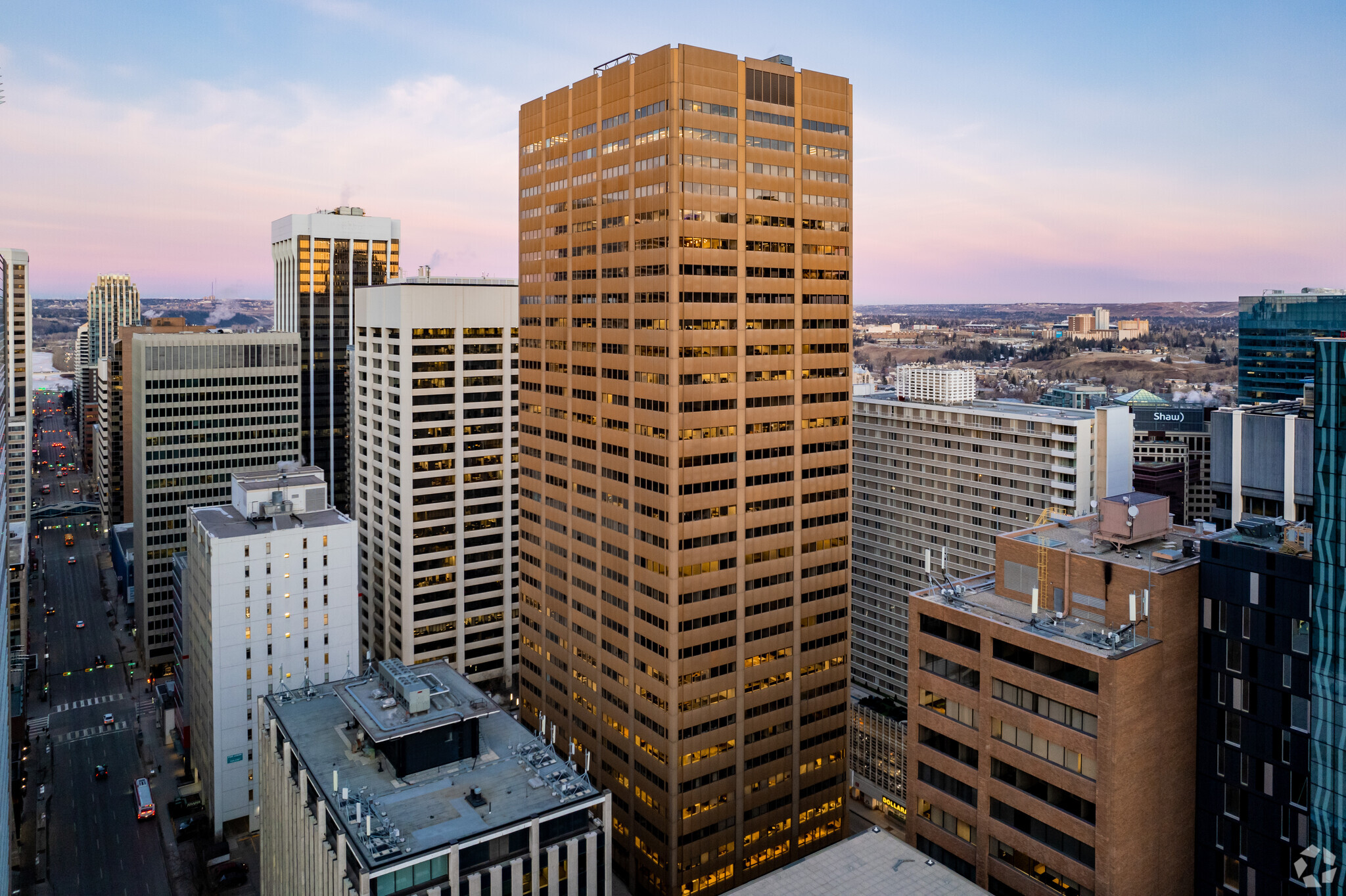
This feature is unavailable at the moment.
We apologize, but the feature you are trying to access is currently unavailable. We are aware of this issue and our team is working hard to resolve the matter.
Please check back in a few minutes. We apologize for the inconvenience.
- LoopNet Team
thank you

Your email has been sent!
Fifth & Fifth 605 5th Ave SW
4,468 - 9,690 SF of 4-Star Office Space Available in Calgary, AB T2P 3Y5



Sublease Highlights
- New fitness facility available for tenant use
- New fitness facility available for tenant use
all available spaces(2)
Display Rental Rate as
- Space
- Size
- Term
- Rental Rate
- Space Use
- Condition
- Available
Space in excellent, move-in condition Currently demised and suites can be leased separately or for a total of 9,690 sf Both suites are bright and flooded with natural lighting Suites are built out with high-end fixtures
- Sublease space available from current tenant
- Open Floor Plan Layout
- 1 Conference Room
- Can be combined with additional space(s) for up to 9,690 SF of adjacent space
- Kitchen
- Corner Space
- Space in excellent, move-in condition
- New fitness facility available for tenant use
- Rate includes utilities, building services and property expenses
- 3 Private Offices
- Space is in Excellent Condition
- Reception Area
- Print/Copy Room
- Natural Light
- Both suites are bright with natural light
Space in excellent, move-in condition Currently demised and suites can be leased separately or for a total of 9,690 sf Both suites are bright and flooded with natural lighting Suites are built out with high-end fixtures
- Sublease space available from current tenant
- Fully Built-Out as Standard Office
- 9 Private Offices
- 8 Workstations
- Can be combined with additional space(s) for up to 9,690 SF of adjacent space
- Kitchen
- Corner Space
- Space in excellent, move-in condition
- New fitness facility available for tenant use
- Lease rate does not include utilities, property expenses or building services
- Mostly Open Floor Plan Layout
- 3 Conference Rooms
- Space is in Excellent Condition
- Reception Area
- Print/Copy Room
- Natural Light
- Both suites are bright with natural light
| Space | Size | Term | Rental Rate | Space Use | Condition | Available |
| 19th Floor, Ste A | 4,468 SF | Jan 2028 | $34.91 CAD/SF/YR $2.91 CAD/SF/MO $375.77 CAD/m²/YR $31.31 CAD/m²/MO $12,998 CAD/MO $155,978 CAD/YR | Office | Spec Suite | Now |
| 19th Floor, Ste B | 5,222 SF | Jan 2028 | Upon Request Upon Request Upon Request Upon Request Upon Request Upon Request | Office | Full Build-Out | Now |
19th Floor, Ste A
| Size |
| 4,468 SF |
| Term |
| Jan 2028 |
| Rental Rate |
| $34.91 CAD/SF/YR $2.91 CAD/SF/MO $375.77 CAD/m²/YR $31.31 CAD/m²/MO $12,998 CAD/MO $155,978 CAD/YR |
| Space Use |
| Office |
| Condition |
| Spec Suite |
| Available |
| Now |
19th Floor, Ste B
| Size |
| 5,222 SF |
| Term |
| Jan 2028 |
| Rental Rate |
| Upon Request Upon Request Upon Request Upon Request Upon Request Upon Request |
| Space Use |
| Office |
| Condition |
| Full Build-Out |
| Available |
| Now |
19th Floor, Ste A
| Size | 4,468 SF |
| Term | Jan 2028 |
| Rental Rate | $34.91 CAD/SF/YR |
| Space Use | Office |
| Condition | Spec Suite |
| Available | Now |
Space in excellent, move-in condition Currently demised and suites can be leased separately or for a total of 9,690 sf Both suites are bright and flooded with natural lighting Suites are built out with high-end fixtures
- Sublease space available from current tenant
- Rate includes utilities, building services and property expenses
- Open Floor Plan Layout
- 3 Private Offices
- 1 Conference Room
- Space is in Excellent Condition
- Can be combined with additional space(s) for up to 9,690 SF of adjacent space
- Reception Area
- Kitchen
- Print/Copy Room
- Corner Space
- Natural Light
- Space in excellent, move-in condition
- Both suites are bright with natural light
- New fitness facility available for tenant use
19th Floor, Ste B
| Size | 5,222 SF |
| Term | Jan 2028 |
| Rental Rate | Upon Request |
| Space Use | Office |
| Condition | Full Build-Out |
| Available | Now |
Space in excellent, move-in condition Currently demised and suites can be leased separately or for a total of 9,690 sf Both suites are bright and flooded with natural lighting Suites are built out with high-end fixtures
- Sublease space available from current tenant
- Lease rate does not include utilities, property expenses or building services
- Fully Built-Out as Standard Office
- Mostly Open Floor Plan Layout
- 9 Private Offices
- 3 Conference Rooms
- 8 Workstations
- Space is in Excellent Condition
- Can be combined with additional space(s) for up to 9,690 SF of adjacent space
- Reception Area
- Kitchen
- Print/Copy Room
- Corner Space
- Natural Light
- Space in excellent, move-in condition
- Both suites are bright with natural light
- New fitness facility available for tenant use
Property Overview
Office building two blocks from the CTrain line and directly across from the Calgary Court House
- Banking
- Fitness Center
- Food Court
- Bicycle Storage
PROPERTY FACTS
Presented by

Fifth & Fifth | 605 5th Ave SW
Hmm, there seems to have been an error sending your message. Please try again.
Thanks! Your message was sent.






