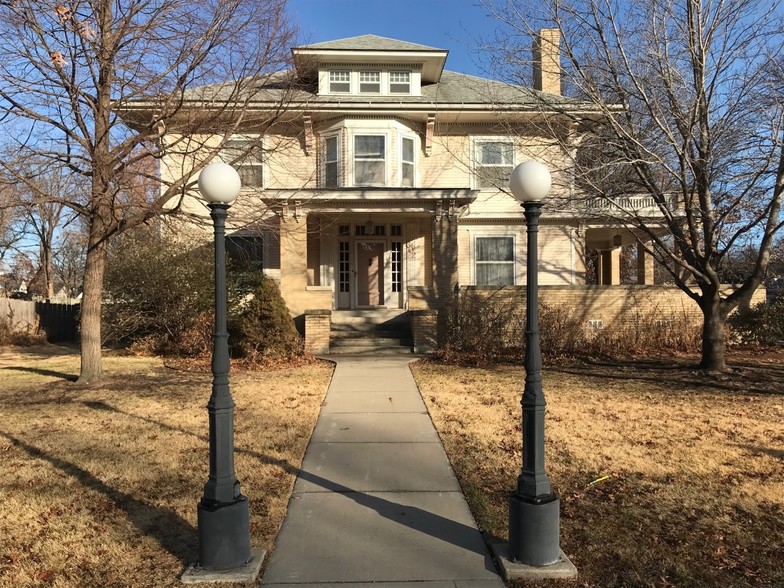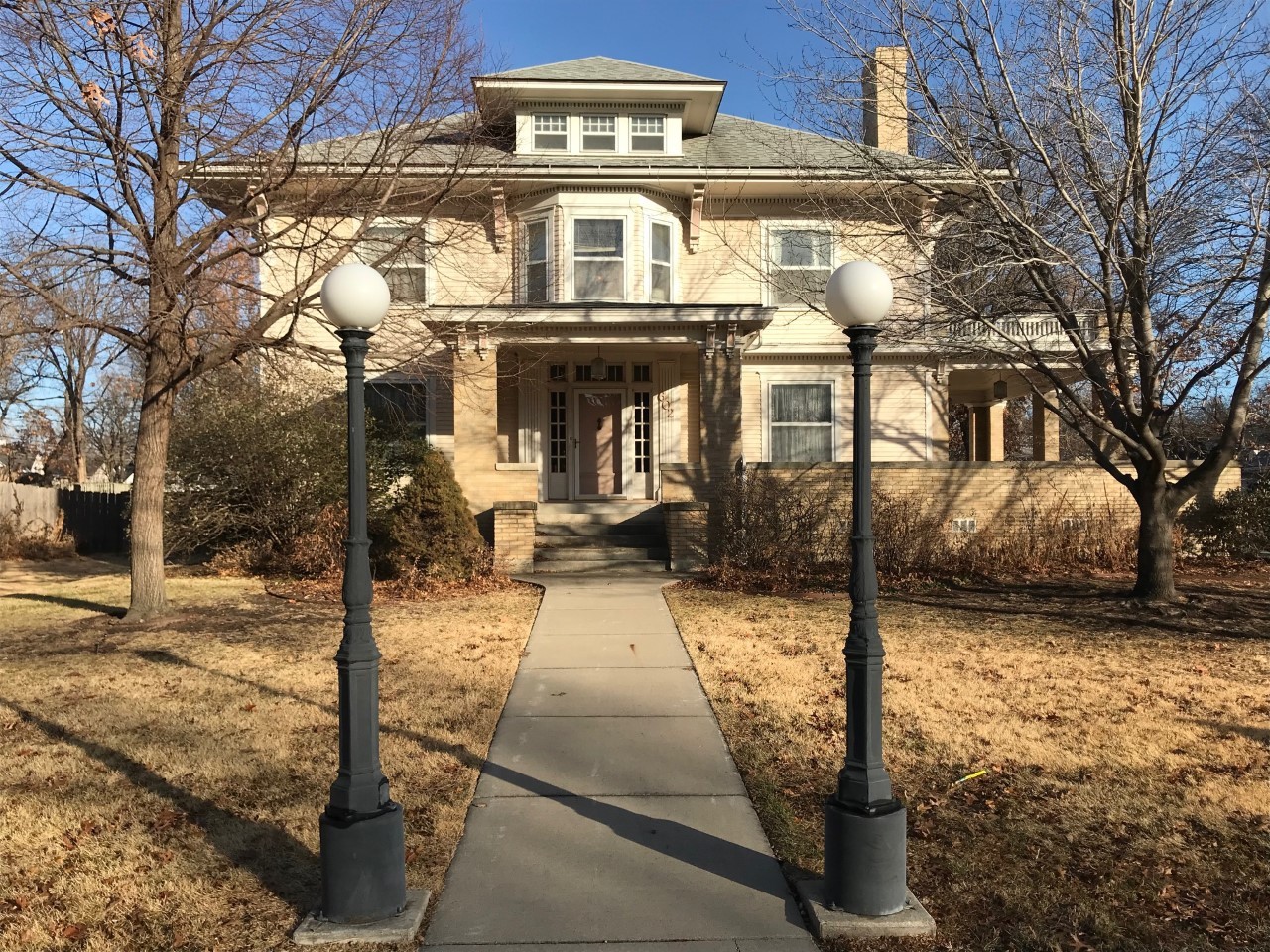
This feature is unavailable at the moment.
We apologize, but the feature you are trying to access is currently unavailable. We are aware of this issue and our team is working hard to resolve the matter.
Please check back in a few minutes. We apologize for the inconvenience.
- LoopNet Team
602 W 12th Ave
Emporia, KS 66801
Historic Emporia Kansas Property (Future B&B) · Specialty Property For Sale · 4,204 SF

PROPERTY FACTS
| Property Type | Specialty | No. Stories | 3 |
| Property Subtype | Lodge/Meeting Hall | Year Built | 1913 |
| Building Size | 4,204 SF | Parking Ratio | 0.48/1,000 SF |
| Property Type | Specialty |
| Property Subtype | Lodge/Meeting Hall |
| Building Size | 4,204 SF |
| No. Stories | 3 |
| Year Built | 1913 |
| Parking Ratio | 0.48/1,000 SF |
Amenities
- Air Conditioning
About 602 W 12th Ave , Emporia, KS 66801
Rare historic home with original woodwork, hardwood floors and light fixtures, ready to become Bed & Breakfast, Special Event Venue or just a few Air BnB rooms. Located a few short blocks from busy Emporia State University and downtown -the site of numerous annual weekend and week long events like the Dirty Kansa Bike Race and 2 National Disk Golf Tournaments. Home is filled with eye catching features for your website and perfect for your guests' selfies: Guests are greeted by oversized solid oak front door with huge brass knocker Front entry is a jewel box of leaded glass with the original octagon tile floor Front Hall has 10 foot ceilings leading to the solid oak stairway Massive Stained glass window with solid oak window seat (perfect for selfies) on the stairway landing The First floor has Large gracious living room, sitting room, and study which open onto each other with oversized pocket doors (original solid oak) making a large open space for parties/events. Or you can close the pocket doors and have 3 private rooms. Living room has original wood burning fireplace (which works) flanked on both sides with original French doors that open onto oversized covered porch. Sitting room has set of French doors that open onto covered back porch. Dining room opens onto Front hall with French doors - solid wood swinging door leads into fully functioning Butlers pantry (second sink, dishwasher, refrigerator and two walls of storage cabinets and countertops. Butler's pantry connects to large kitchen. This house is designed for entertaining . Second Floor has 4 large bedrooms, 2 bathrooms and a small nursery room that could easily be made into another bathroom. (We previously worked with an architect to plan adding more bathrooms with very minimal damage to original plaster walls, etc. We are happy to share easy locations for running plumbing). One bathroom has original porcelain fixtures, including 6 foot bathtub -to delight your guests. There is also a large laundry room and storage for housekeeping convenience. Entire third floor is a Ballroom. Stunning space for events, or easily divided into 3-4 suites (once again we have identified plumbing). Or can be made into owner's private quarters. Basement has high ceilings and above ground windows, previously had 1 Bedroom Apt. Needs renovation, but all plumbing & electrical for kitchen and bathroom are in place. Another location for private quarters for owner/on site manager. Entire house was insulated/sealed and high-efficiency Geothermal furnace/air conditioner installed for very low average utilities.
zoning
| Zoning Code | Residential |
| Residential |
Listing ID: 18056546
Date on Market: 2019-12-30
Last Updated:
Address: 602 W 12th Ave, Emporia, KS 66801
The Specialty Property at 602 W 12th Ave, Emporia, KS 66801 is no longer being advertised on LoopNet.ca. Contact the broker for information on availability.
Nearby Listings

