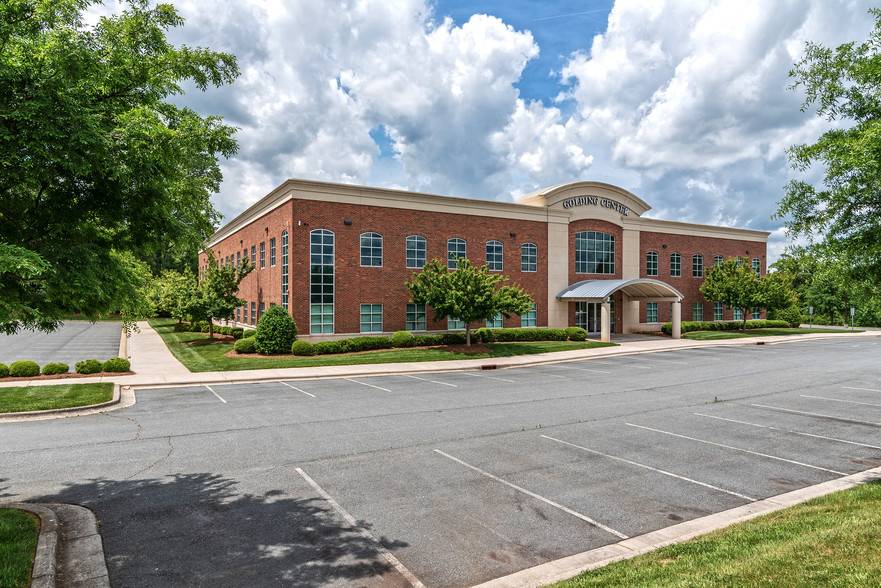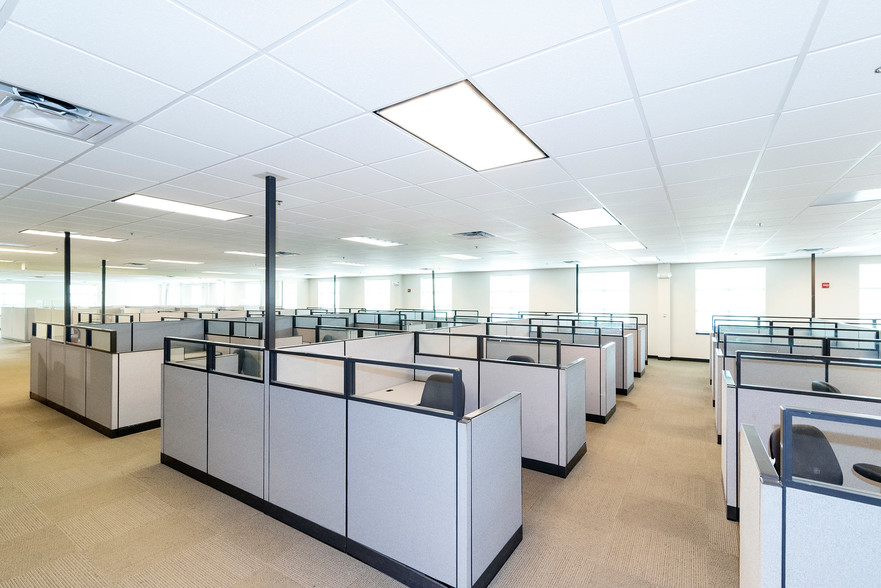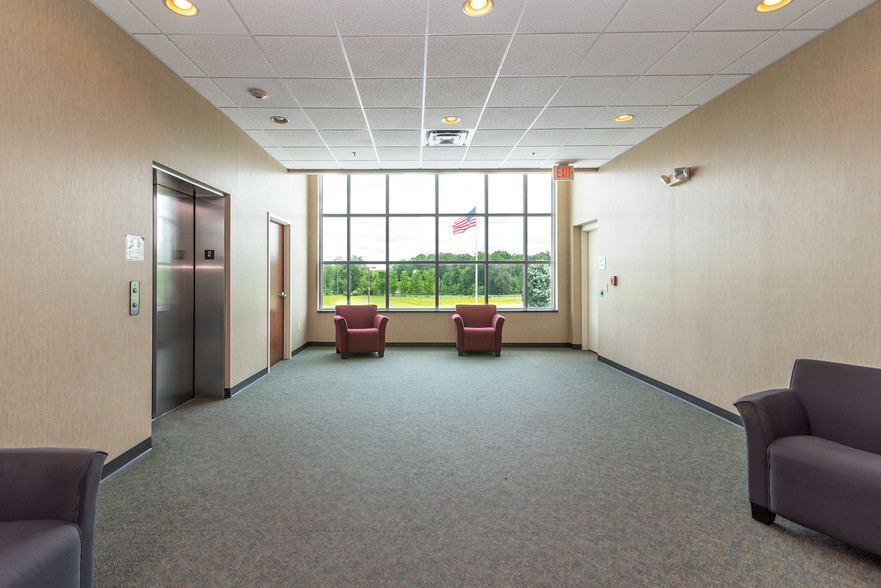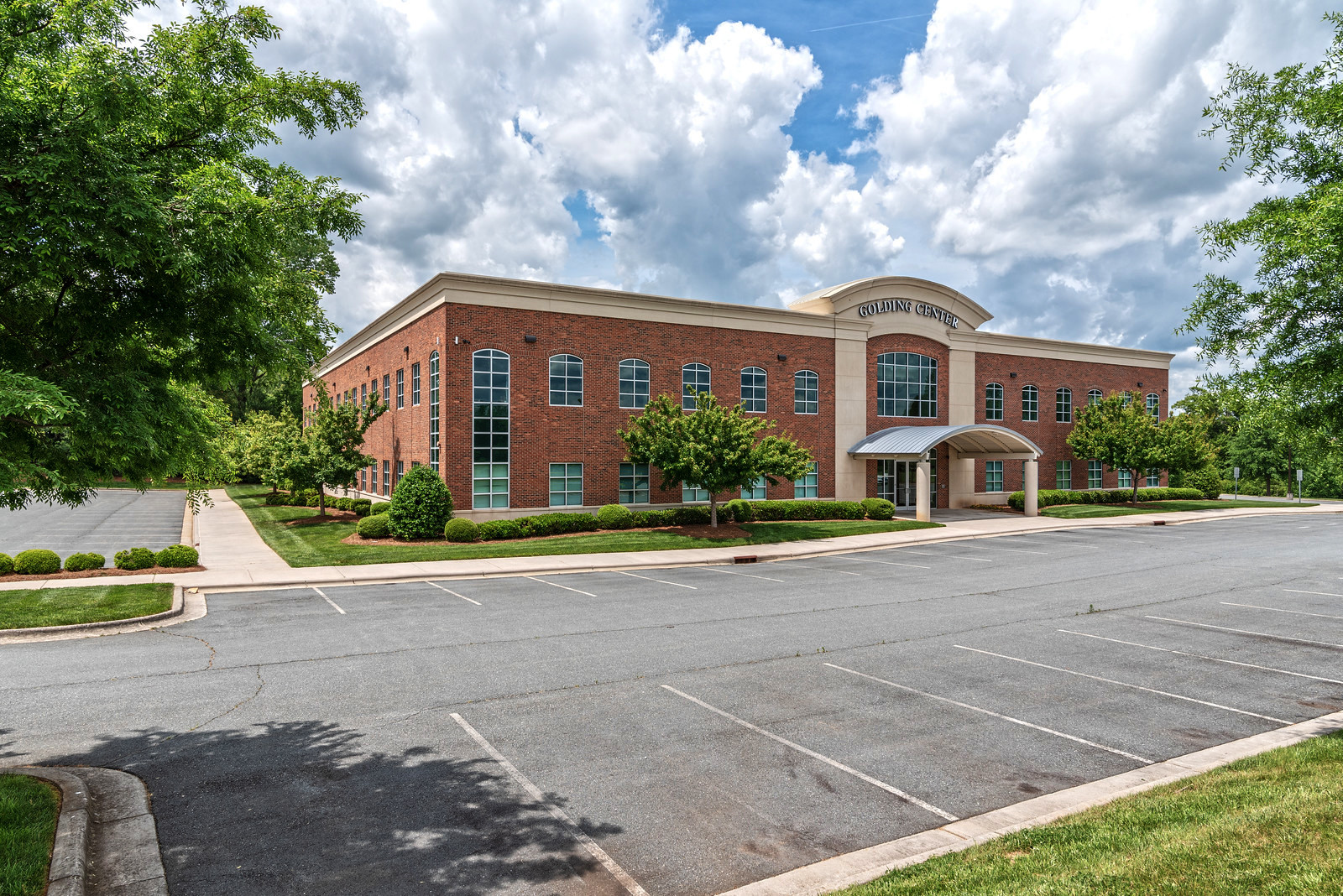
This feature is unavailable at the moment.
We apologize, but the feature you are trying to access is currently unavailable. We are aware of this issue and our team is working hard to resolve the matter.
Please check back in a few minutes. We apologize for the inconvenience.
- LoopNet Team
thank you

Your email has been sent!
Golding Center- Phase I 6010 Golding Center Dr
25,000 - 50,000 SF of Office Space Available in Winston-Salem, NC 27103



Highlights
- Excellent exposure to I-40 with 63,000 cars/day.
- Security Features
- Sprinklered
- Golding Center Drive Frontage and extreme proximity to I-40.
- IT rooms with dedicated cooling
- Elevators
all available spaces(2)
Display Rental Rate as
- Space
- Size
- Term
- Rental Rate
- Space Use
- Condition
- Available
Modern two story office building with open floorplan. Fiber-optic, 200 kw back up generator with UPS switchgear system, elevator, sprinklered, 480/277v and 208/120v 3p. 4w. electrical service. IT rooms on each floor with dedicated cooling. Card reader entry system and exterior security cameras in place. Formerly BB&T (Sheffield) call center; ideal for corporate campus. Expandable by 75,000± SF. Excellent exposure to I-40 with 63,000± cars/day.
- Lease rate does not include utilities, property expenses or building services
- Finished Ceilings: 9’ - 13’9”
- Central Air and Heating
- Open Floorplan
- Card Reader Entry System
- Mostly Open Floor Plan Layout
- Can be combined with additional space(s) for up to 50,000 SF of adjacent space
- Security System
- Back-up Generator
- Security System in place
Modern two story office building with open floorplan. Fiber-optic, 200 kw back up generator with UPS switchgear system, elevator, sprinklered, 480/277v and 208/120v 3p. 4w. electrical service. IT rooms on each floor with dedicated cooling. Card reader entry system and exterior security cameras in place. Formerly BB&T (Sheffield) call center; ideal for corporate campus. Expandable by 75,000± SF. Excellent exposure to I-40 with 63,000± cars/day.
- Lease rate does not include utilities, property expenses or building services
- Finished Ceilings: 9’ - 13’9”
- Central Air and Heating
- Open Floorplan
- Card reader entry system
- Mostly Open Floor Plan Layout
- Can be combined with additional space(s) for up to 50,000 SF of adjacent space
- Security System
- Back-up Generator
- Security system in place
| Space | Size | Term | Rental Rate | Space Use | Condition | Available |
| 1st Floor | 25,000 SF | Negotiable | $19.81 CAD/SF/YR $1.65 CAD/SF/MO $213.23 CAD/m²/YR $17.77 CAD/m²/MO $41,271 CAD/MO $495,253 CAD/YR | Office | - | Now |
| 2nd Floor | 25,000 SF | Negotiable | $19.81 CAD/SF/YR $1.65 CAD/SF/MO $213.23 CAD/m²/YR $17.77 CAD/m²/MO $41,271 CAD/MO $495,253 CAD/YR | Office | - | Now |
1st Floor
| Size |
| 25,000 SF |
| Term |
| Negotiable |
| Rental Rate |
| $19.81 CAD/SF/YR $1.65 CAD/SF/MO $213.23 CAD/m²/YR $17.77 CAD/m²/MO $41,271 CAD/MO $495,253 CAD/YR |
| Space Use |
| Office |
| Condition |
| - |
| Available |
| Now |
2nd Floor
| Size |
| 25,000 SF |
| Term |
| Negotiable |
| Rental Rate |
| $19.81 CAD/SF/YR $1.65 CAD/SF/MO $213.23 CAD/m²/YR $17.77 CAD/m²/MO $41,271 CAD/MO $495,253 CAD/YR |
| Space Use |
| Office |
| Condition |
| - |
| Available |
| Now |
1st Floor
| Size | 25,000 SF |
| Term | Negotiable |
| Rental Rate | $19.81 CAD/SF/YR |
| Space Use | Office |
| Condition | - |
| Available | Now |
Modern two story office building with open floorplan. Fiber-optic, 200 kw back up generator with UPS switchgear system, elevator, sprinklered, 480/277v and 208/120v 3p. 4w. electrical service. IT rooms on each floor with dedicated cooling. Card reader entry system and exterior security cameras in place. Formerly BB&T (Sheffield) call center; ideal for corporate campus. Expandable by 75,000± SF. Excellent exposure to I-40 with 63,000± cars/day.
- Lease rate does not include utilities, property expenses or building services
- Mostly Open Floor Plan Layout
- Finished Ceilings: 9’ - 13’9”
- Can be combined with additional space(s) for up to 50,000 SF of adjacent space
- Central Air and Heating
- Security System
- Open Floorplan
- Back-up Generator
- Card Reader Entry System
- Security System in place
2nd Floor
| Size | 25,000 SF |
| Term | Negotiable |
| Rental Rate | $19.81 CAD/SF/YR |
| Space Use | Office |
| Condition | - |
| Available | Now |
Modern two story office building with open floorplan. Fiber-optic, 200 kw back up generator with UPS switchgear system, elevator, sprinklered, 480/277v and 208/120v 3p. 4w. electrical service. IT rooms on each floor with dedicated cooling. Card reader entry system and exterior security cameras in place. Formerly BB&T (Sheffield) call center; ideal for corporate campus. Expandable by 75,000± SF. Excellent exposure to I-40 with 63,000± cars/day.
- Lease rate does not include utilities, property expenses or building services
- Mostly Open Floor Plan Layout
- Finished Ceilings: 9’ - 13’9”
- Can be combined with additional space(s) for up to 50,000 SF of adjacent space
- Central Air and Heating
- Security System
- Open Floorplan
- Back-up Generator
- Card reader entry system
- Security system in place
Property Overview
Built in 2008, this modern two story office building with open floorplan. Fiber-optic, 200 kw back up generator with UPS switchgear system, elevator, sprinklered, 480/277v and 208/120v 3p. 4w. electrical service. IT rooms on each floor with dedicated cooling. Card reader entry system and exterior security cameras in place. Formerly BB&T (Sheffield) call center; ideal for corporate campus. Expandable by 75,000± sf.
- Controlled Access
- Central Heating
- Air Conditioning
- Smoke Detector
PROPERTY FACTS
Presented by

Golding Center- Phase I | 6010 Golding Center Dr
Hmm, there seems to have been an error sending your message. Please try again.
Thanks! Your message was sent.




