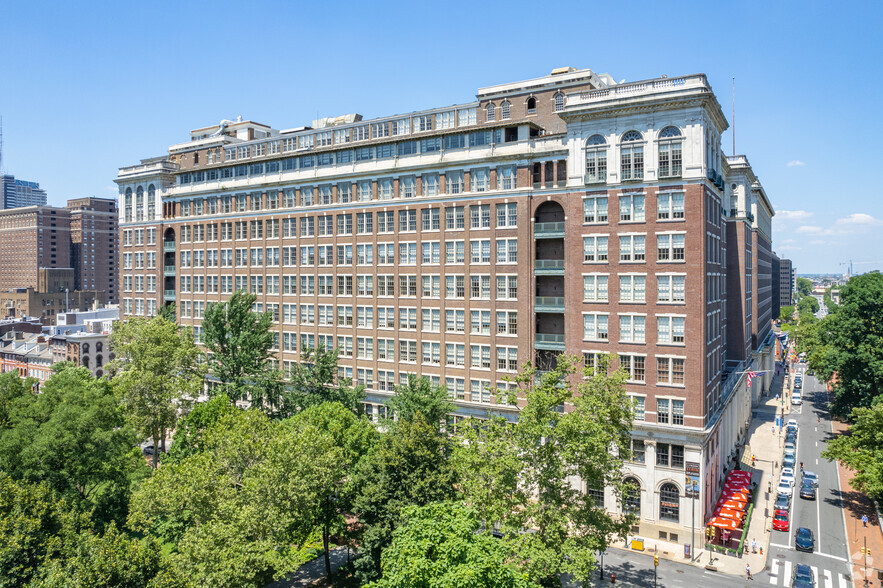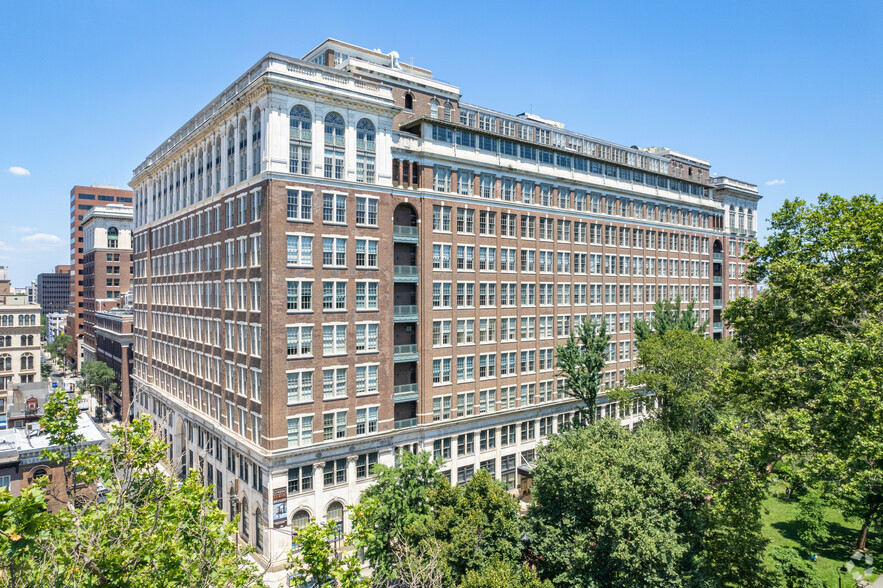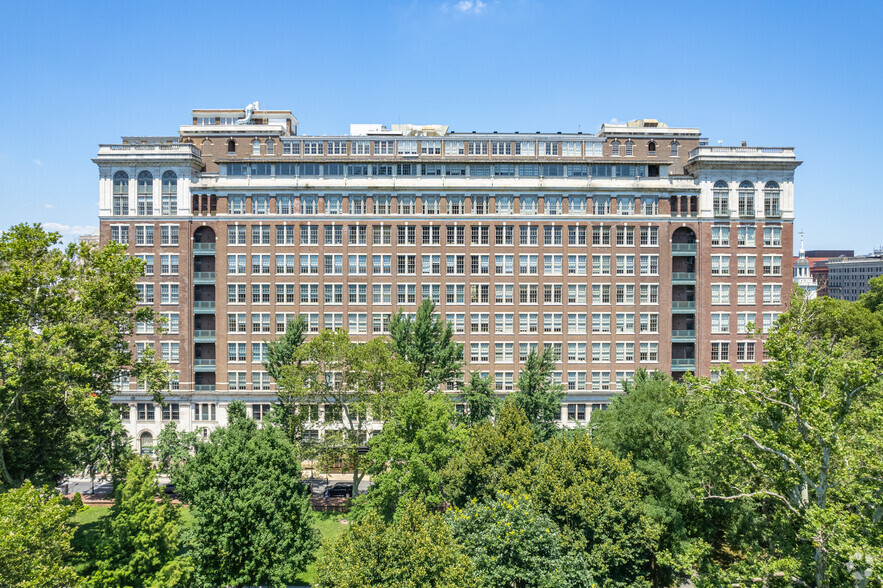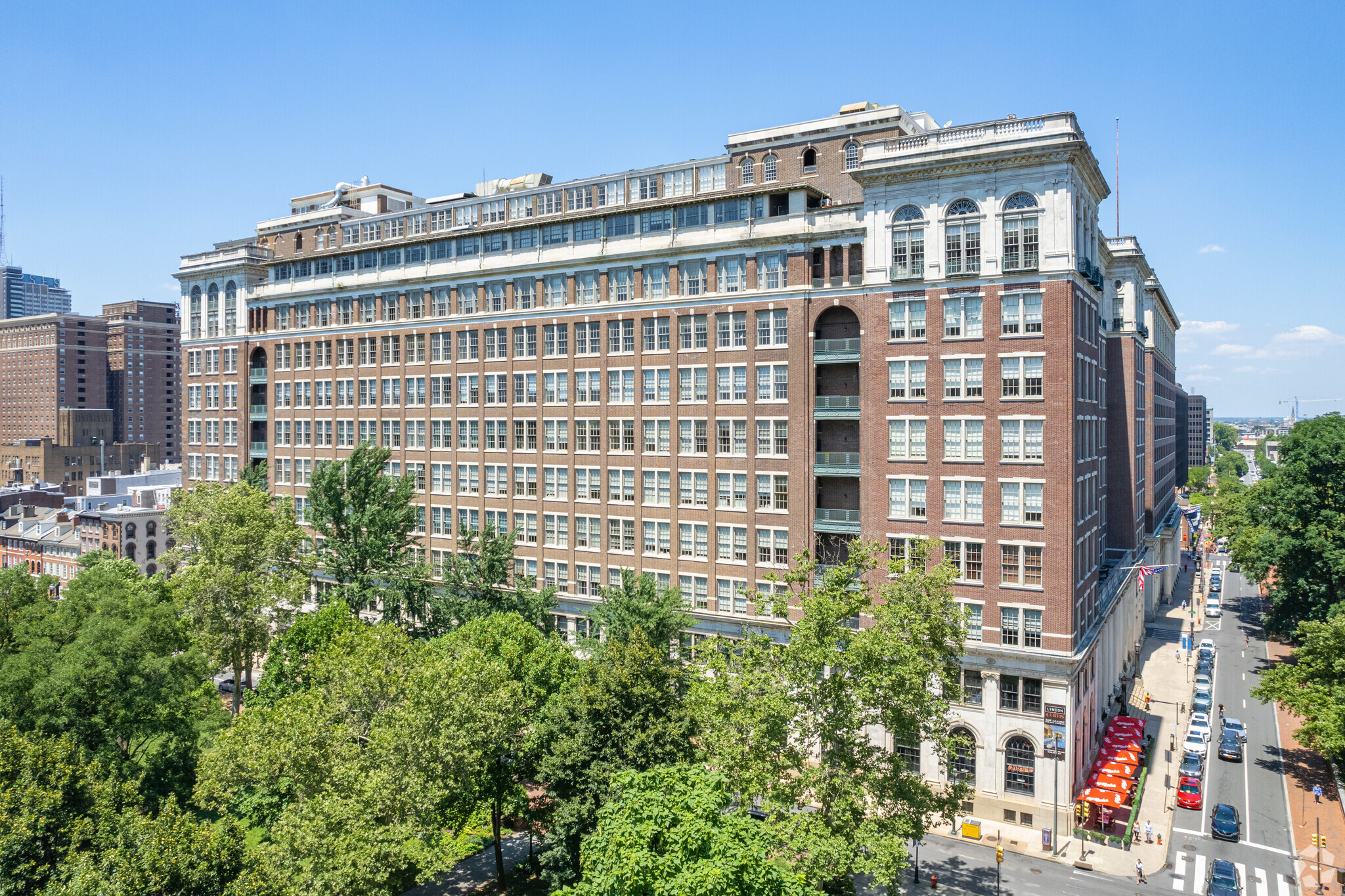
This feature is unavailable at the moment.
We apologize, but the feature you are trying to access is currently unavailable. We are aware of this issue and our team is working hard to resolve the matter.
Please check back in a few minutes. We apologize for the inconvenience.
- LoopNet Team
thank you

Your email has been sent!
The Curtis - Life Science / Lab Floors 601 Walnut St
5,000 - 203,853 SF of 5-Star Office Space Available in Philadelphia, PA 19106



Highlights
- speed to market
- 220 lb floor loads
- back up generators, dual 13,200 v feeds
- Lab ready
- 14'6" ceiling height
- circulating chilled water throughout
all available spaces(7)
Display Rental Rate as
- Space
- Size
- Term
- Rental Rate
- Space Use
- Condition
- Available
Proven lab suitability in a growing Philadelphia life science cluster. Substantial building infrastructure provides scientific tenants with faster installation for lab improvement. The building is proximate to the existing Philadelphia life science hubs and local educational and medical institutions. Mechanical & HVAC • New air handling units located above ceilings • Four fresh-air intakes per floor and shaft spaces for exhaust/lab fresh air Laboratory Exhaust Systems • Designed to accommodate a once-through air system • Multiple fresh air intakes per floor Building Design • 15’0” ceiling heights • 200 lbs PSF live load • Two freight elevators (4,500/5,500 lbs capacity) • Readily adaptable cGMP-compliant space • 12-story atrium allows for abundant natural light • Spaces served by multiple elevator banks
- Lease rate does not include utilities, property expenses or building services
- Mostly Open Floor Plan Layout
- Space is in Excellent Condition
- Laboratory
- Fully Built-Out as Research and Development Space
- Finished Ceilings: 15’
- Can be combined with additional space(s) for up to 42,554 SF of adjacent space
- Lab ready shell. cGMP Capable
Proven lab suitability in a growing Philadelphia life science cluster. Substantial building infrastructure provides scientific tenants with faster installation for lab improvement. The building is proximate to the existing Philadelphia life science hubs and local educational and medical institutions. Mechanical & HVAC • New air handling units located above ceilings • Four fresh-air intakes per floor and shaft spaces for exhaust/lab fresh air Laboratory Exhaust Systems • Designed to accommodate a once-through air system • Multiple fresh air intakes per floor Building Design • 15’0” ceiling heights • 200 lbs PSF live load • Two freight elevators (4,500/5,500 lbs capacity) • Readily adaptable cGMP-compliant space • 12-story atrium allows for abundant natural light • Spaces served by multiple elevator banks
- Lease rate does not include utilities, property expenses or building services
- Mostly Open Floor Plan Layout
- Space is in Excellent Condition
- Laboratory
- Fully Built-Out as Research and Development Space
- Finished Ceilings: 15’
- Can be combined with additional space(s) for up to 42,554 SF of adjacent space
- Lab ready shell. cGMP Capable
Proven lab suitability in a growing Philadelphia life science cluster. Substantial building infrastructure provides scientific tenants with faster installation for lab improvement. The building is proximate to the existing Philadelphia life science hubs and local educational and medical institutions. Mechanical & HVAC • New air handling units located above ceilings • Four fresh-air intakes per floor and shaft spaces for exhaust/lab fresh air Laboratory Exhaust Systems • Designed to accommodate a once-through air system • Multiple fresh air intakes per floor Building Design • 15’0” ceiling heights • 200 lbs PSF live load • Two freight elevators (4,500/5,500 lbs capacity) • Readily adaptable cGMP-compliant space • 12-story atrium allows for abundant natural light • Spaces served by multiple elevator banks
- Lease rate does not include utilities, property expenses or building services
- Mostly Open Floor Plan Layout
- Space is in Excellent Condition
- Laboratory
- Fully Built-Out as Research and Development Space
- Finished Ceilings: 15’
- Can be combined with additional space(s) for up to 42,554 SF of adjacent space
- Lab ready shell. cGMP Capable
Lab Research and Development
- Lease rate does not include utilities, property expenses or building services
- Mostly Open Floor Plan Layout
- Fully Built-Out as Research and Development Space
- Space is in Excellent Condition
Proven lab suitability in a growing Philadelphia life science cluster. Substantial building infrastructure provides scientific tenants with faster installation for lab improvement. The building is proximate to the existing Philadelphia life science hubs and local educational and medical institutions. Mechanical & HVAC • New air handling units located above ceilings • Four fresh-air intakes per floor and shaft spaces for exhaust/lab fresh air Laboratory Exhaust Systems • Designed to accommodate a once-through air system • Multiple fresh air intakes per floor Building Design • 15’0” ceiling heights • 200 lbs PSF live load • Two freight elevators (4,500/5,500 lbs capacity) • Readily adaptable cGMP-compliant space • 12-story atrium allows for abundant natural light • Spaces served by multiple elevator banks
- Lease rate does not include utilities, property expenses or building services
- Mostly Open Floor Plan Layout
- Space is in Excellent Condition
- Lab ready shell. cGMP Capable
- Fully Built-Out as Research and Development Space
- Finished Ceilings: 15’
- Laboratory
Proven lab suitability in a growing Philadelphia life science cluster. Substantial building infrastructure provides scientific tenants with faster installation for lab improvement. The building is proximate to the existing Philadelphia life science hubs and local educational and medical institutions. Mechanical & HVAC • New air handling units located above ceilings • Four fresh-air intakes per floor and shaft spaces for exhaust/lab fresh air Laboratory Exhaust Systems • Designed to accommodate a once-through air system • Multiple fresh air intakes per floor Building Design • 15’0” ceiling heights • 200 lbs PSF live load • Two freight elevators (4,500/5,500 lbs capacity) • Readily adaptable cGMP-compliant space • 12-story atrium allows for abundant natural light • Spaces served by multiple elevator banks
- Lease rate does not include utilities, property expenses or building services
- Mostly Open Floor Plan Layout
- Space is in Excellent Condition
- Lab ready shell. cGMP Capable
- Partially Built-Out as Standard Office
- Finished Ceilings: 15’
- Laboratory
Proven lab suitability in a growing Philadelphia life science cluster. Substantial building infrastructure provides scientific tenants with faster installation for lab improvement. The building is proximate to the existing Philadelphia life science hubs and local educational and medical institutions. Mechanical & HVAC • New air handling units located above ceilings • Four fresh-air intakes per floor and shaft spaces for exhaust/lab fresh air Laboratory Exhaust Systems • Designed to accommodate a once-through air system • Multiple fresh air intakes per floor Building Design • 15’0” ceiling heights • 200 lbs PSF live load • Two freight elevators (4,500/5,500 lbs capacity) • Readily adaptable cGMP-compliant space • 12-story atrium allows for abundant natural light • Spaces served by multiple elevator banks
- Lease rate does not include utilities, property expenses or building services
- Mostly Open Floor Plan Layout
- Space is in Excellent Condition
- Lab ready shell. cGMP Capable
- Partially Built-Out as Standard Office
- Finished Ceilings: 15’
- Laboratory
| Space | Size | Term | Rental Rate | Space Use | Condition | Available |
| 2nd Floor, Ste lab 200 | 15,967 SF | 1-5 Years | $70.87 CAD/SF/YR $5.91 CAD/SF/MO $762.88 CAD/m²/YR $63.57 CAD/m²/MO $94,303 CAD/MO $1,131,637 CAD/YR | Office | Full Build-Out | Now |
| 2nd Floor, Ste Lab 220 | 15,786 SF | 1-5 Years | $70.87 CAD/SF/YR $5.91 CAD/SF/MO $762.88 CAD/m²/YR $63.57 CAD/m²/MO $93,234 CAD/MO $1,118,809 CAD/YR | Office | Full Build-Out | Now |
| 2nd Floor, Ste lab 275 | 10,801 SF | 1-5 Years | $70.87 CAD/SF/YR $5.91 CAD/SF/MO $762.88 CAD/m²/YR $63.57 CAD/m²/MO $63,792 CAD/MO $765,505 CAD/YR | Office | Full Build-Out | Now |
| 3rd Floor, Ste Lab R&D 300 | 10,000-80,000 SF | Negotiable | $70.87 CAD/SF/YR $5.91 CAD/SF/MO $762.88 CAD/m²/YR $63.57 CAD/m²/MO $472,490 CAD/MO $5,669,880 CAD/YR | Office | Full Build-Out | Now |
| 6th Floor, Ste Lab 600 | 5,000-39,000 SF | 1-5 Years | $70.87 CAD/SF/YR $5.91 CAD/SF/MO $762.88 CAD/m²/YR $63.57 CAD/m²/MO $230,339 CAD/MO $2,764,066 CAD/YR | Office | Full Build-Out | Now |
| 7th Floor, Ste Lab 700 | 5,700 SF | 1-5 Years | $70.87 CAD/SF/YR $5.91 CAD/SF/MO $762.88 CAD/m²/YR $63.57 CAD/m²/MO $33,665 CAD/MO $403,979 CAD/YR | Office | Partial Build-Out | Now |
| 8th Floor, Ste Lab 800 | 15,477-36,599 SF | 5-10 Years | $70.87 CAD/SF/YR $5.91 CAD/SF/MO $762.88 CAD/m²/YR $63.57 CAD/m²/MO $216,158 CAD/MO $2,593,899 CAD/YR | Office | Partial Build-Out | Now |
2nd Floor, Ste lab 200
| Size |
| 15,967 SF |
| Term |
| 1-5 Years |
| Rental Rate |
| $70.87 CAD/SF/YR $5.91 CAD/SF/MO $762.88 CAD/m²/YR $63.57 CAD/m²/MO $94,303 CAD/MO $1,131,637 CAD/YR |
| Space Use |
| Office |
| Condition |
| Full Build-Out |
| Available |
| Now |
2nd Floor, Ste Lab 220
| Size |
| 15,786 SF |
| Term |
| 1-5 Years |
| Rental Rate |
| $70.87 CAD/SF/YR $5.91 CAD/SF/MO $762.88 CAD/m²/YR $63.57 CAD/m²/MO $93,234 CAD/MO $1,118,809 CAD/YR |
| Space Use |
| Office |
| Condition |
| Full Build-Out |
| Available |
| Now |
2nd Floor, Ste lab 275
| Size |
| 10,801 SF |
| Term |
| 1-5 Years |
| Rental Rate |
| $70.87 CAD/SF/YR $5.91 CAD/SF/MO $762.88 CAD/m²/YR $63.57 CAD/m²/MO $63,792 CAD/MO $765,505 CAD/YR |
| Space Use |
| Office |
| Condition |
| Full Build-Out |
| Available |
| Now |
3rd Floor, Ste Lab R&D 300
| Size |
| 10,000-80,000 SF |
| Term |
| Negotiable |
| Rental Rate |
| $70.87 CAD/SF/YR $5.91 CAD/SF/MO $762.88 CAD/m²/YR $63.57 CAD/m²/MO $472,490 CAD/MO $5,669,880 CAD/YR |
| Space Use |
| Office |
| Condition |
| Full Build-Out |
| Available |
| Now |
6th Floor, Ste Lab 600
| Size |
| 5,000-39,000 SF |
| Term |
| 1-5 Years |
| Rental Rate |
| $70.87 CAD/SF/YR $5.91 CAD/SF/MO $762.88 CAD/m²/YR $63.57 CAD/m²/MO $230,339 CAD/MO $2,764,066 CAD/YR |
| Space Use |
| Office |
| Condition |
| Full Build-Out |
| Available |
| Now |
7th Floor, Ste Lab 700
| Size |
| 5,700 SF |
| Term |
| 1-5 Years |
| Rental Rate |
| $70.87 CAD/SF/YR $5.91 CAD/SF/MO $762.88 CAD/m²/YR $63.57 CAD/m²/MO $33,665 CAD/MO $403,979 CAD/YR |
| Space Use |
| Office |
| Condition |
| Partial Build-Out |
| Available |
| Now |
8th Floor, Ste Lab 800
| Size |
| 15,477-36,599 SF |
| Term |
| 5-10 Years |
| Rental Rate |
| $70.87 CAD/SF/YR $5.91 CAD/SF/MO $762.88 CAD/m²/YR $63.57 CAD/m²/MO $216,158 CAD/MO $2,593,899 CAD/YR |
| Space Use |
| Office |
| Condition |
| Partial Build-Out |
| Available |
| Now |
2nd Floor, Ste lab 200
| Size | 15,967 SF |
| Term | 1-5 Years |
| Rental Rate | $70.87 CAD/SF/YR |
| Space Use | Office |
| Condition | Full Build-Out |
| Available | Now |
Proven lab suitability in a growing Philadelphia life science cluster. Substantial building infrastructure provides scientific tenants with faster installation for lab improvement. The building is proximate to the existing Philadelphia life science hubs and local educational and medical institutions. Mechanical & HVAC • New air handling units located above ceilings • Four fresh-air intakes per floor and shaft spaces for exhaust/lab fresh air Laboratory Exhaust Systems • Designed to accommodate a once-through air system • Multiple fresh air intakes per floor Building Design • 15’0” ceiling heights • 200 lbs PSF live load • Two freight elevators (4,500/5,500 lbs capacity) • Readily adaptable cGMP-compliant space • 12-story atrium allows for abundant natural light • Spaces served by multiple elevator banks
- Lease rate does not include utilities, property expenses or building services
- Fully Built-Out as Research and Development Space
- Mostly Open Floor Plan Layout
- Finished Ceilings: 15’
- Space is in Excellent Condition
- Can be combined with additional space(s) for up to 42,554 SF of adjacent space
- Laboratory
- Lab ready shell. cGMP Capable
2nd Floor, Ste Lab 220
| Size | 15,786 SF |
| Term | 1-5 Years |
| Rental Rate | $70.87 CAD/SF/YR |
| Space Use | Office |
| Condition | Full Build-Out |
| Available | Now |
Proven lab suitability in a growing Philadelphia life science cluster. Substantial building infrastructure provides scientific tenants with faster installation for lab improvement. The building is proximate to the existing Philadelphia life science hubs and local educational and medical institutions. Mechanical & HVAC • New air handling units located above ceilings • Four fresh-air intakes per floor and shaft spaces for exhaust/lab fresh air Laboratory Exhaust Systems • Designed to accommodate a once-through air system • Multiple fresh air intakes per floor Building Design • 15’0” ceiling heights • 200 lbs PSF live load • Two freight elevators (4,500/5,500 lbs capacity) • Readily adaptable cGMP-compliant space • 12-story atrium allows for abundant natural light • Spaces served by multiple elevator banks
- Lease rate does not include utilities, property expenses or building services
- Fully Built-Out as Research and Development Space
- Mostly Open Floor Plan Layout
- Finished Ceilings: 15’
- Space is in Excellent Condition
- Can be combined with additional space(s) for up to 42,554 SF of adjacent space
- Laboratory
- Lab ready shell. cGMP Capable
2nd Floor, Ste lab 275
| Size | 10,801 SF |
| Term | 1-5 Years |
| Rental Rate | $70.87 CAD/SF/YR |
| Space Use | Office |
| Condition | Full Build-Out |
| Available | Now |
Proven lab suitability in a growing Philadelphia life science cluster. Substantial building infrastructure provides scientific tenants with faster installation for lab improvement. The building is proximate to the existing Philadelphia life science hubs and local educational and medical institutions. Mechanical & HVAC • New air handling units located above ceilings • Four fresh-air intakes per floor and shaft spaces for exhaust/lab fresh air Laboratory Exhaust Systems • Designed to accommodate a once-through air system • Multiple fresh air intakes per floor Building Design • 15’0” ceiling heights • 200 lbs PSF live load • Two freight elevators (4,500/5,500 lbs capacity) • Readily adaptable cGMP-compliant space • 12-story atrium allows for abundant natural light • Spaces served by multiple elevator banks
- Lease rate does not include utilities, property expenses or building services
- Fully Built-Out as Research and Development Space
- Mostly Open Floor Plan Layout
- Finished Ceilings: 15’
- Space is in Excellent Condition
- Can be combined with additional space(s) for up to 42,554 SF of adjacent space
- Laboratory
- Lab ready shell. cGMP Capable
3rd Floor, Ste Lab R&D 300
| Size | 10,000-80,000 SF |
| Term | Negotiable |
| Rental Rate | $70.87 CAD/SF/YR |
| Space Use | Office |
| Condition | Full Build-Out |
| Available | Now |
Lab Research and Development
- Lease rate does not include utilities, property expenses or building services
- Fully Built-Out as Research and Development Space
- Mostly Open Floor Plan Layout
- Space is in Excellent Condition
6th Floor, Ste Lab 600
| Size | 5,000-39,000 SF |
| Term | 1-5 Years |
| Rental Rate | $70.87 CAD/SF/YR |
| Space Use | Office |
| Condition | Full Build-Out |
| Available | Now |
Proven lab suitability in a growing Philadelphia life science cluster. Substantial building infrastructure provides scientific tenants with faster installation for lab improvement. The building is proximate to the existing Philadelphia life science hubs and local educational and medical institutions. Mechanical & HVAC • New air handling units located above ceilings • Four fresh-air intakes per floor and shaft spaces for exhaust/lab fresh air Laboratory Exhaust Systems • Designed to accommodate a once-through air system • Multiple fresh air intakes per floor Building Design • 15’0” ceiling heights • 200 lbs PSF live load • Two freight elevators (4,500/5,500 lbs capacity) • Readily adaptable cGMP-compliant space • 12-story atrium allows for abundant natural light • Spaces served by multiple elevator banks
- Lease rate does not include utilities, property expenses or building services
- Fully Built-Out as Research and Development Space
- Mostly Open Floor Plan Layout
- Finished Ceilings: 15’
- Space is in Excellent Condition
- Laboratory
- Lab ready shell. cGMP Capable
7th Floor, Ste Lab 700
| Size | 5,700 SF |
| Term | 1-5 Years |
| Rental Rate | $70.87 CAD/SF/YR |
| Space Use | Office |
| Condition | Partial Build-Out |
| Available | Now |
Proven lab suitability in a growing Philadelphia life science cluster. Substantial building infrastructure provides scientific tenants with faster installation for lab improvement. The building is proximate to the existing Philadelphia life science hubs and local educational and medical institutions. Mechanical & HVAC • New air handling units located above ceilings • Four fresh-air intakes per floor and shaft spaces for exhaust/lab fresh air Laboratory Exhaust Systems • Designed to accommodate a once-through air system • Multiple fresh air intakes per floor Building Design • 15’0” ceiling heights • 200 lbs PSF live load • Two freight elevators (4,500/5,500 lbs capacity) • Readily adaptable cGMP-compliant space • 12-story atrium allows for abundant natural light • Spaces served by multiple elevator banks
- Lease rate does not include utilities, property expenses or building services
- Partially Built-Out as Standard Office
- Mostly Open Floor Plan Layout
- Finished Ceilings: 15’
- Space is in Excellent Condition
- Laboratory
- Lab ready shell. cGMP Capable
8th Floor, Ste Lab 800
| Size | 15,477-36,599 SF |
| Term | 5-10 Years |
| Rental Rate | $70.87 CAD/SF/YR |
| Space Use | Office |
| Condition | Partial Build-Out |
| Available | Now |
Proven lab suitability in a growing Philadelphia life science cluster. Substantial building infrastructure provides scientific tenants with faster installation for lab improvement. The building is proximate to the existing Philadelphia life science hubs and local educational and medical institutions. Mechanical & HVAC • New air handling units located above ceilings • Four fresh-air intakes per floor and shaft spaces for exhaust/lab fresh air Laboratory Exhaust Systems • Designed to accommodate a once-through air system • Multiple fresh air intakes per floor Building Design • 15’0” ceiling heights • 200 lbs PSF live load • Two freight elevators (4,500/5,500 lbs capacity) • Readily adaptable cGMP-compliant space • 12-story atrium allows for abundant natural light • Spaces served by multiple elevator banks
- Lease rate does not include utilities, property expenses or building services
- Partially Built-Out as Standard Office
- Mostly Open Floor Plan Layout
- Finished Ceilings: 15’
- Space is in Excellent Condition
- Laboratory
- Lab ready shell. cGMP Capable
Property Overview
Designed, engineered and built to carry the weight and withstand vibrations of massive printing presses, the iconic Curtis is poised to become a world class conversion and meet the comprehensive space needs of the surging life science community. Located within America's most historic mile, this Philadelphia Landmark is as relevant today as it was the day it was built. No other building in Philadelphia can offer the base features required for speed to market, as can The Curtis. The Curtis has: 220 lb floor loads, dual 13,200 v electric feeds, back- up generators, excess shaft space for exhaust, circulating chilled water throughout, two (2) freight elevators 4,500 and 5,500 lbs capacity, four (4) fresh air intakes per floor, 12 story atrium providing double the amount of natural light, 14' 6'' ceiling heights and last but not least, is the permanent home of "The Dream Garden" the 100,000 piece glass mural designed by Mayfield Parrish and built by Tiffany Studios.
- 24 Hour Access
- Atrium
- Bio-Tech/ Lab Space
- Controlled Access
- Conferencing Facility
- Day Care
- Fitness Center
- Property Manager on Site
- Restaurant
- High Ceilings
- Direct Elevator Exposure
- Air Conditioning
PROPERTY FACTS
SELECT TENANTS
- Floor
- Tenant Name
- Industry
- 4th
- Imvax
- Professional, Scientific, and Technical Services
Presented by
Company Not Provided
The Curtis - Life Science / Lab Floors | 601 Walnut St
Hmm, there seems to have been an error sending your message. Please try again.
Thanks! Your message was sent.





















