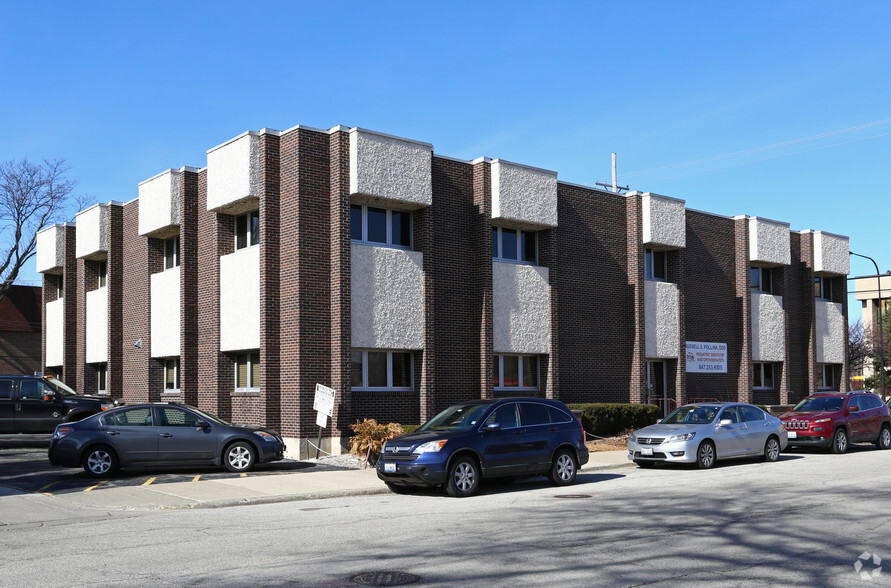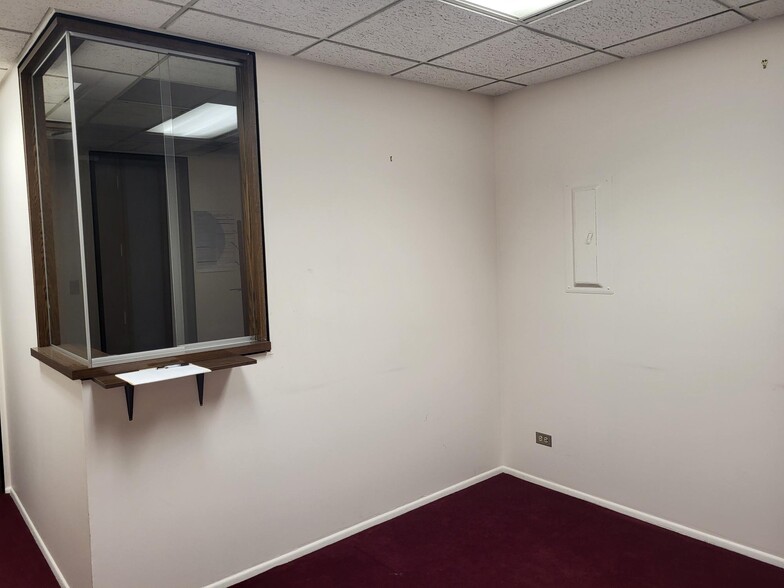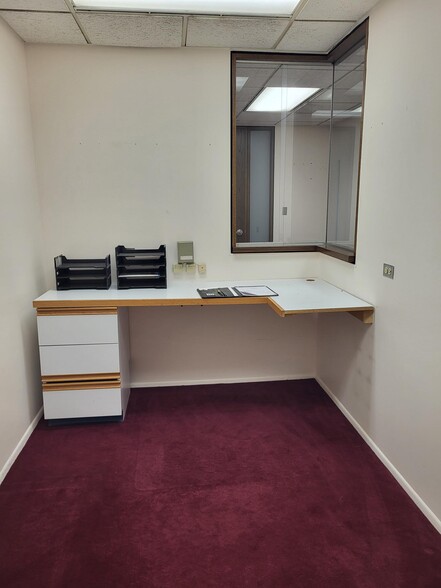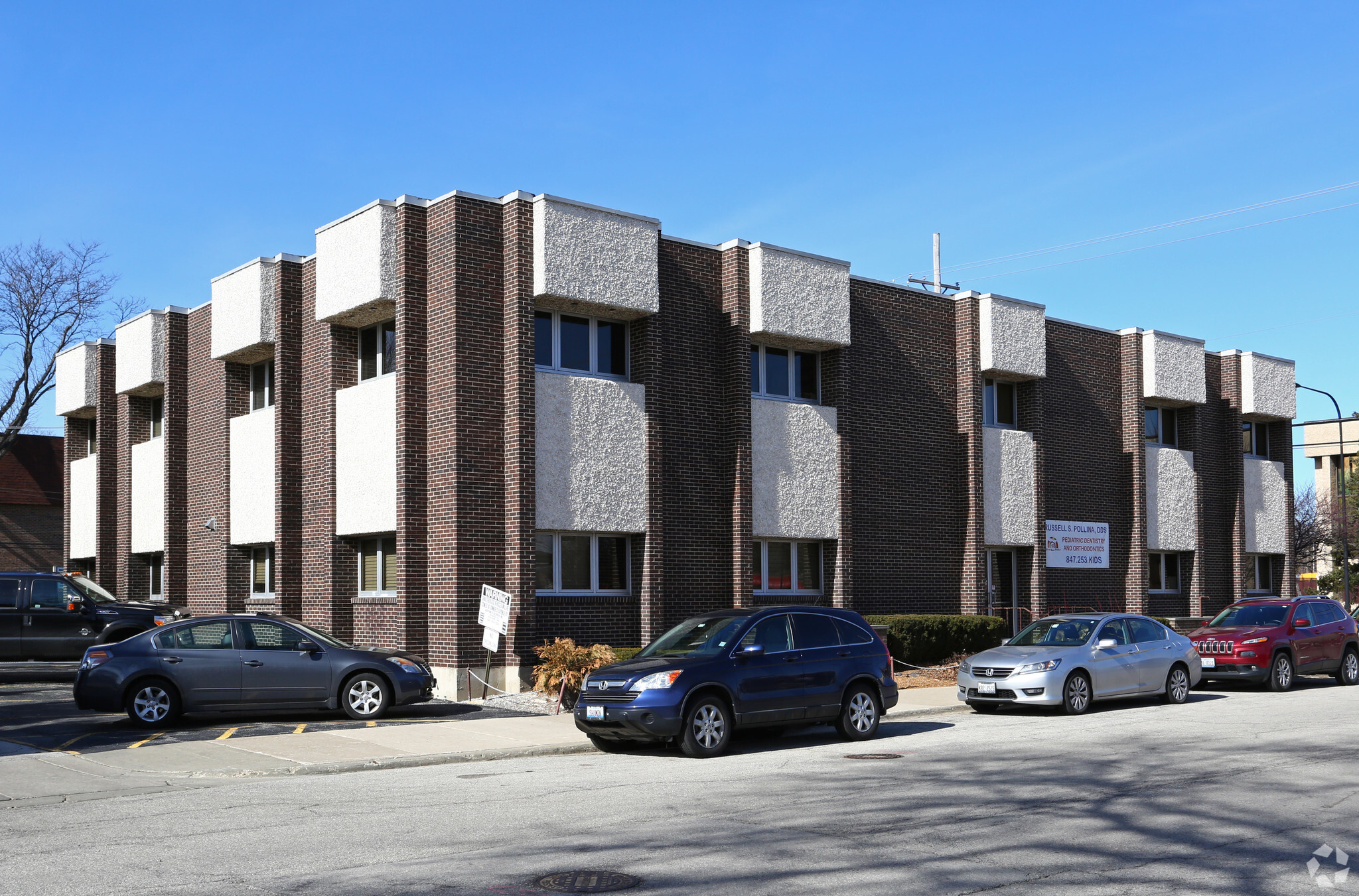Mount Prospect Medical Dental Building 601 W Central Rd 635 - 4,288 SF of Space Available in Mount Prospect, IL 60056



HIGHLIGHTS
- Heated underground parking for tenants
- Heated storage for files, dental compressors and vacuum's
- Ample parking
- Key fob entry system, securing cameras
- Elevator
- Numerous dental and medical providers along Central Ave corridor
Display Rental Rate as
- SPACE
- SIZE
- TERM
- RENTAL RATE
- SPACE USE
- CONDITION
- AVAILABLE
Pvt Doctor entrance, 2 treatment rooms with sinks, pvt office, waiting area, reception
- Lease rate does not include utilities, property expenses or building services
- 3 Private Offices
- Fully Built-Out as Standard Medical Space
- Can be combined with additional space(s) for up to 4,288 SF of adjacent space
| Space | Size | Term | Rental Rate | Space Use | Condition | Available |
| 2nd Floor, Ste 7 | 765 SF | Negotiable | $17.34 CAD/SF/YR | Office/Medical | Full Build-Out | Now |
2nd Floor, Ste 7
| Size |
| 765 SF |
| Term |
| Negotiable |
| Rental Rate |
| $17.34 CAD/SF/YR |
| Space Use |
| Office/Medical |
| Condition |
| Full Build-Out |
| Available |
| Now |
- SPACE
- SIZE
- TERM
- RENTAL RATE
- SPACE USE
- CONDITION
- AVAILABLE
Large reception, waiting areas, 4 treatment rooms with sinks, 1 large pvt office, in-unit washroom
- Lease rate does not include utilities, property expenses or building services
- Can be combined with additional space(s) for up to 4,288 SF of adjacent space
- Fully Built-Out as Standard Medical Space
Large waiting and reception areas. 3 treatment rooms w/ sinks, pvt office. In unit ADA washroom, lab, file storage, 200 amps electric, vinyl plank flooring
- Lease rate does not include utilities, property expenses or building services
- Office intensive layout
- Fully Built-Out as Standard Medical Space
- Can be combined with additional space(s) for up to 4,288 SF of adjacent space
Pvt Doctor entrance, 2 treatment rooms with sinks, pvt office, waiting area, reception
- Lease rate does not include utilities, property expenses or building services
- 3 Private Offices
- Fully Built-Out as Standard Medical Space
- Can be combined with additional space(s) for up to 4,288 SF of adjacent space
Private Doctor entrance, waiting room, reception, 1 operatory, x-ray room, lab/storage
- Lease rate does not include utilities, property expenses or building services
- Office intensive layout
- Fully Built-Out as Dental Office Space
- Can be combined with additional space(s) for up to 4,288 SF of adjacent space
| Space | Size | Term | Rental Rate | Space Use | Condition | Available |
| 2nd Floor, Ste 10 | 1,546 SF | Negotiable | $17.34 CAD/SF/YR | Medical | Full Build-Out | Now |
| 2nd Floor, Ste 6 | 1,342 SF | Negotiable | $17.34 CAD/SF/YR | Medical | Full Build-Out | Now |
| 2nd Floor, Ste 7 | 765 SF | Negotiable | $17.34 CAD/SF/YR | Office/Medical | Full Build-Out | Now |
| 2nd Floor, Ste 8 | 635 SF | Negotiable | $17.34 CAD/SF/YR | Medical | Full Build-Out | Now |
2nd Floor, Ste 10
| Size |
| 1,546 SF |
| Term |
| Negotiable |
| Rental Rate |
| $17.34 CAD/SF/YR |
| Space Use |
| Medical |
| Condition |
| Full Build-Out |
| Available |
| Now |
2nd Floor, Ste 6
| Size |
| 1,342 SF |
| Term |
| Negotiable |
| Rental Rate |
| $17.34 CAD/SF/YR |
| Space Use |
| Medical |
| Condition |
| Full Build-Out |
| Available |
| Now |
2nd Floor, Ste 7
| Size |
| 765 SF |
| Term |
| Negotiable |
| Rental Rate |
| $17.34 CAD/SF/YR |
| Space Use |
| Office/Medical |
| Condition |
| Full Build-Out |
| Available |
| Now |
2nd Floor, Ste 8
| Size |
| 635 SF |
| Term |
| Negotiable |
| Rental Rate |
| $17.34 CAD/SF/YR |
| Space Use |
| Medical |
| Condition |
| Full Build-Out |
| Available |
| Now |
PROPERTY OVERVIEW
The property is situated along Central Road, one of the main streets in Mount Prospect, providing good access to transportation and surrounding amenities. Mount Prospect is known for its suburban charm, with easy access to schools, parks, shopping centers, and dining options. Mount Prospect is known for its well-established community, a variety of recreational facilities, and strong public services. The property could benefit from proximity to major highways, such as Interstate 90, and the Mount Prospect Metra station for easy access to downtown Chicago. Current tenants include; Pediatric and Orthodontist, General, Cosmetic and Implant Dentistry as well as Periodontist. Great opportunity for cross marketing.
- Signage





