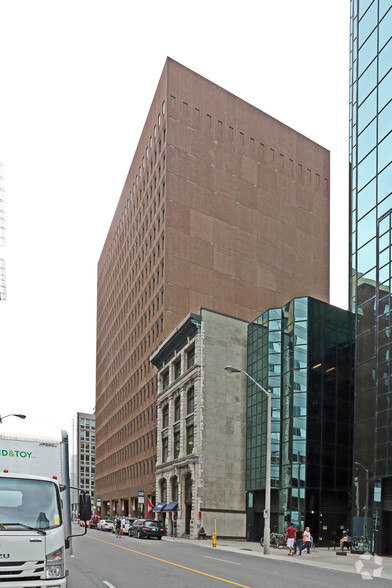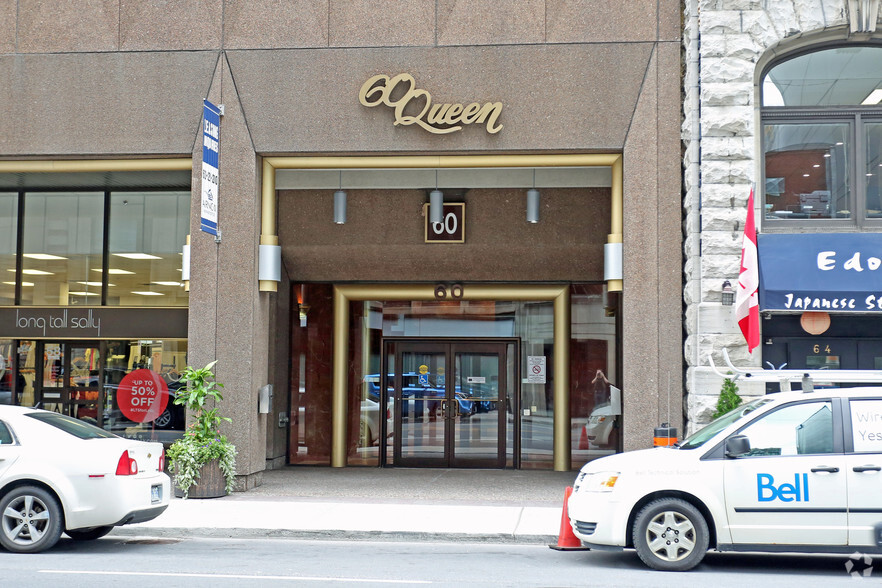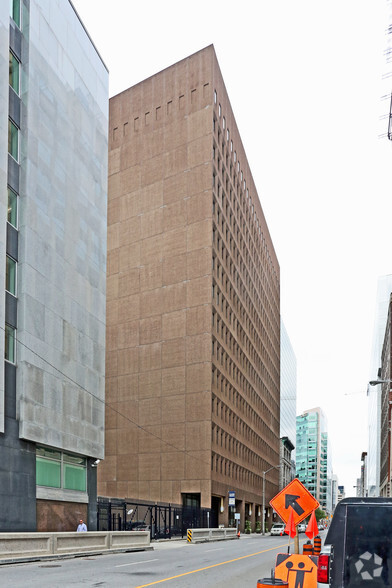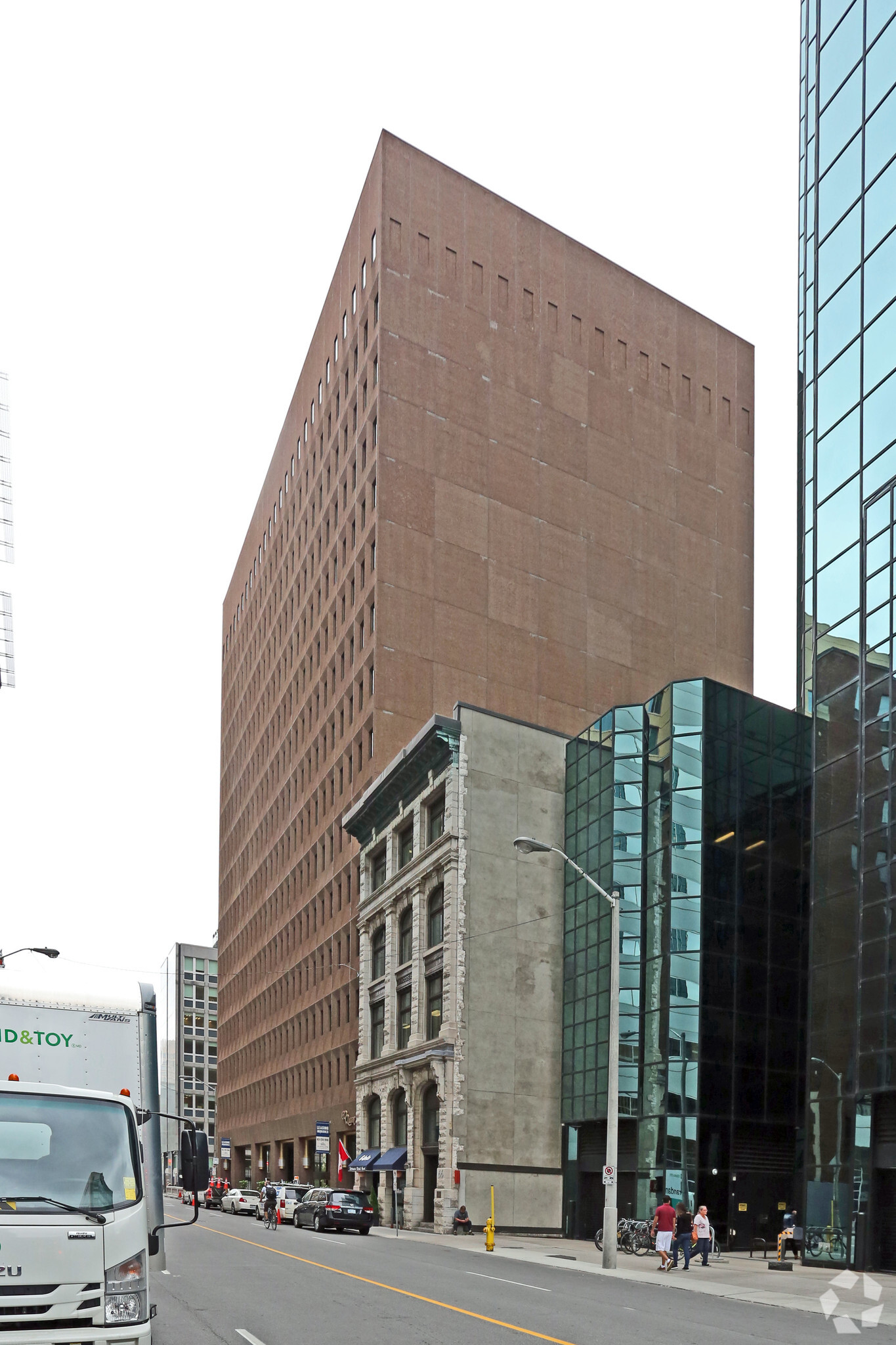
This feature is unavailable at the moment.
We apologize, but the feature you are trying to access is currently unavailable. We are aware of this issue and our team is working hard to resolve the matter.
Please check back in a few minutes. We apologize for the inconvenience.
- LoopNet Team
thank you

Your email has been sent!
Sixty Queen 60 Queen St
1,040 - 26,526 SF of Space Available in Ottawa, ON K1P 5C6



Highlights
- Ottawa City Hall, the Court House and Parliament Hill are within walking distance.
- Sixty Queen provides for 14 floors of office space
- The amenities of being situated in the downtown core are too numerous to mention
all available spaces(6)
Display Rental Rate as
- Space
- Size
- Term
- Rental Rate
- Space Use
- Condition
- Available
Sixty Queen provides for 14 floors of office space. A typical floor is comprised of approximately 9,441 sf. The floor plate is extremely efficient and features a low common area factor of 3.1% based on full floor occupancy. The ground floor lobby is elegantly appointed with Italian marble and brass finishings. To provide expeditious vertical transportation, the four elevators provide for 3,000 lb capacity at a speed of 500 feet per minute.
- Lease rate does not include utilities, property expenses or building services
- Located in-line with other retail
- Fully Built-Out as Standard Retail Space
- Central Air Conditioning
Sixty Queen provides for 14 floors of office space. A typical floor is comprised of approximately 9,441 sf. The floor plate is extremely efficient and features a low common area factor of 3.1% based on full floor occupancy. The ground floor lobby is elegantly appointed with Italian marble and brass finishings. To provide expeditious vertical transportation, the four elevators provide for 3,000lb capacity at a speed of 500 feet per minute. Electrical: 60% of the main electrical system capacity operates the basic building systems. The remainder is available to service office appliances and special loads. Mechanical: The variable volume air condition system provides for maximum efficiency and comfort. Life Safety: The building provides an excellent fire protection system including fire detection and alarm, smoke control and fire suppression systems.
- Lease rate does not include utilities, property expenses or building services
- Mostly Open Floor Plan Layout
- Fully Built-Out as Standard Office
- Fits 3 - 9 People
Sixty Queen provides for 14 floors of office space. A typical floor is comprised of approximately 9,441 sf. The floor plate is extremely efficient and features a low common area factor of 3.1% based on full floor occupancy. The ground floor lobby is elegantly appointed with Italian marble and brass finishings. To provide expeditious vertical transportation, the four elevators provide for 3,000lb capacity at a speed of 500 feet per minute. Electrical: 60% of the main electrical system capacity operates the basic building systems. The remainder is available to service office appliances and special loads. Mechanical: The variable volume air condition system provides for maximum efficiency and comfort. Life Safety: The building provides an excellent fire protection system including fire detection and alarm, smoke control and fire suppression systems.
- Lease rate does not include utilities, property expenses or building services
- Fits 11 - 33 People
- Fully Built-Out as Standard Office
Sixty Queen provides for 14 floors of office space. A typical floor is comprised of approximately 9,441 sf. The floor plate is extremely efficient and features a low common area factor of 3.1% based on full floor occupancy. The ground floor lobby is elegantly appointed with Italian marble and brass finishings. To provide expeditious vertical transportation, the four elevators provide for 3,000 lb capacity at a speed of 500 feet per minute.
- Lease rate does not include utilities, property expenses or building services
- Mostly Open Floor Plan Layout
- Partially Built-Out as Standard Office
- Fits 7 - 22 People
Sixty Queen provides for 14 floors of office space. A typical floor is comprised of approximately 9,441 sf. The floor plate is extremely efficient and features a low common area factor of 3.1% based on full floor occupancy. The ground floor lobby is elegantly appointed with Italian marble and brass finishings. To provide expeditious vertical transportation, the four elevators provide for 3,000 lb capacity at a speed of 500 feet per minute.
- Lease rate does not include utilities, property expenses or building services
- Mostly Open Floor Plan Layout
- Fully Built-Out as Standard Office
- Fits 23 - 73 People
Sixty Queen provides for 14 floors of office space. A typical floor is comprised of approximately 9,441 sf. The floor plate is extremely efficient and features a low common area factor of 3.1% based on full floor occupancy. The ground floor lobby is elegantly appointed with Italian marble and brass finishings. To provide expeditious vertical transportation, the four elevators provide for 3,000 lb capacity at a speed of 500 feet per minute.
- Lease rate does not include utilities, property expenses or building services
- Mostly Open Floor Plan Layout
- Natural Light
- Fully Built-Out as Standard Office
- Fits 17 - 52 People
| Space | Size | Term | Rental Rate | Space Use | Condition | Available |
| 1st Floor, Ste A | 3,234 SF | 5-10 Years | $15.00 CAD/SF/YR $1.25 CAD/SF/MO $48,510 CAD/YR $4,043 CAD/MO | Retail | Full Build-Out | Now |
| 1st Floor, Ste B | 1,040 SF | 1-10 Years | $15.00 CAD/SF/YR $1.25 CAD/SF/MO $15,600 CAD/YR $1,300 CAD/MO | Office | Full Build-Out | 30 Days |
| 2nd Floor | 4,086 SF | 1-10 Years | $15.00 CAD/SF/YR $1.25 CAD/SF/MO $61,290 CAD/YR $5,108 CAD/MO | Office | Full Build-Out | Now |
| 6th Floor, Ste 600 | 2,654 SF | 5-10 Years | $15.00 CAD/SF/YR $1.25 CAD/SF/MO $39,810 CAD/YR $3,318 CAD/MO | Office | Partial Build-Out | Now |
| 7th Floor, Ste 700 | 9,097 SF | 5-10 Years | $15.00 CAD/SF/YR $1.25 CAD/SF/MO $136,455 CAD/YR $11,371 CAD/MO | Office | Full Build-Out | Now |
| 16th Floor, Ste 1600 | 6,415 SF | 5-10 Years | $15.00 CAD/SF/YR $1.25 CAD/SF/MO $96,225 CAD/YR $8,019 CAD/MO | Office | Full Build-Out | Now |
1st Floor, Ste A
| Size |
| 3,234 SF |
| Term |
| 5-10 Years |
| Rental Rate |
| $15.00 CAD/SF/YR $1.25 CAD/SF/MO $48,510 CAD/YR $4,043 CAD/MO |
| Space Use |
| Retail |
| Condition |
| Full Build-Out |
| Available |
| Now |
1st Floor, Ste B
| Size |
| 1,040 SF |
| Term |
| 1-10 Years |
| Rental Rate |
| $15.00 CAD/SF/YR $1.25 CAD/SF/MO $15,600 CAD/YR $1,300 CAD/MO |
| Space Use |
| Office |
| Condition |
| Full Build-Out |
| Available |
| 30 Days |
2nd Floor
| Size |
| 4,086 SF |
| Term |
| 1-10 Years |
| Rental Rate |
| $15.00 CAD/SF/YR $1.25 CAD/SF/MO $61,290 CAD/YR $5,108 CAD/MO |
| Space Use |
| Office |
| Condition |
| Full Build-Out |
| Available |
| Now |
6th Floor, Ste 600
| Size |
| 2,654 SF |
| Term |
| 5-10 Years |
| Rental Rate |
| $15.00 CAD/SF/YR $1.25 CAD/SF/MO $39,810 CAD/YR $3,318 CAD/MO |
| Space Use |
| Office |
| Condition |
| Partial Build-Out |
| Available |
| Now |
7th Floor, Ste 700
| Size |
| 9,097 SF |
| Term |
| 5-10 Years |
| Rental Rate |
| $15.00 CAD/SF/YR $1.25 CAD/SF/MO $136,455 CAD/YR $11,371 CAD/MO |
| Space Use |
| Office |
| Condition |
| Full Build-Out |
| Available |
| Now |
16th Floor, Ste 1600
| Size |
| 6,415 SF |
| Term |
| 5-10 Years |
| Rental Rate |
| $15.00 CAD/SF/YR $1.25 CAD/SF/MO $96,225 CAD/YR $8,019 CAD/MO |
| Space Use |
| Office |
| Condition |
| Full Build-Out |
| Available |
| Now |
1st Floor, Ste A
| Size | 3,234 SF |
| Term | 5-10 Years |
| Rental Rate | $15.00 CAD/SF/YR |
| Space Use | Retail |
| Condition | Full Build-Out |
| Available | Now |
Sixty Queen provides for 14 floors of office space. A typical floor is comprised of approximately 9,441 sf. The floor plate is extremely efficient and features a low common area factor of 3.1% based on full floor occupancy. The ground floor lobby is elegantly appointed with Italian marble and brass finishings. To provide expeditious vertical transportation, the four elevators provide for 3,000 lb capacity at a speed of 500 feet per minute.
- Lease rate does not include utilities, property expenses or building services
- Fully Built-Out as Standard Retail Space
- Located in-line with other retail
- Central Air Conditioning
1st Floor, Ste B
| Size | 1,040 SF |
| Term | 1-10 Years |
| Rental Rate | $15.00 CAD/SF/YR |
| Space Use | Office |
| Condition | Full Build-Out |
| Available | 30 Days |
Sixty Queen provides for 14 floors of office space. A typical floor is comprised of approximately 9,441 sf. The floor plate is extremely efficient and features a low common area factor of 3.1% based on full floor occupancy. The ground floor lobby is elegantly appointed with Italian marble and brass finishings. To provide expeditious vertical transportation, the four elevators provide for 3,000lb capacity at a speed of 500 feet per minute. Electrical: 60% of the main electrical system capacity operates the basic building systems. The remainder is available to service office appliances and special loads. Mechanical: The variable volume air condition system provides for maximum efficiency and comfort. Life Safety: The building provides an excellent fire protection system including fire detection and alarm, smoke control and fire suppression systems.
- Lease rate does not include utilities, property expenses or building services
- Fully Built-Out as Standard Office
- Mostly Open Floor Plan Layout
- Fits 3 - 9 People
2nd Floor
| Size | 4,086 SF |
| Term | 1-10 Years |
| Rental Rate | $15.00 CAD/SF/YR |
| Space Use | Office |
| Condition | Full Build-Out |
| Available | Now |
Sixty Queen provides for 14 floors of office space. A typical floor is comprised of approximately 9,441 sf. The floor plate is extremely efficient and features a low common area factor of 3.1% based on full floor occupancy. The ground floor lobby is elegantly appointed with Italian marble and brass finishings. To provide expeditious vertical transportation, the four elevators provide for 3,000lb capacity at a speed of 500 feet per minute. Electrical: 60% of the main electrical system capacity operates the basic building systems. The remainder is available to service office appliances and special loads. Mechanical: The variable volume air condition system provides for maximum efficiency and comfort. Life Safety: The building provides an excellent fire protection system including fire detection and alarm, smoke control and fire suppression systems.
- Lease rate does not include utilities, property expenses or building services
- Fully Built-Out as Standard Office
- Fits 11 - 33 People
6th Floor, Ste 600
| Size | 2,654 SF |
| Term | 5-10 Years |
| Rental Rate | $15.00 CAD/SF/YR |
| Space Use | Office |
| Condition | Partial Build-Out |
| Available | Now |
Sixty Queen provides for 14 floors of office space. A typical floor is comprised of approximately 9,441 sf. The floor plate is extremely efficient and features a low common area factor of 3.1% based on full floor occupancy. The ground floor lobby is elegantly appointed with Italian marble and brass finishings. To provide expeditious vertical transportation, the four elevators provide for 3,000 lb capacity at a speed of 500 feet per minute.
- Lease rate does not include utilities, property expenses or building services
- Partially Built-Out as Standard Office
- Mostly Open Floor Plan Layout
- Fits 7 - 22 People
7th Floor, Ste 700
| Size | 9,097 SF |
| Term | 5-10 Years |
| Rental Rate | $15.00 CAD/SF/YR |
| Space Use | Office |
| Condition | Full Build-Out |
| Available | Now |
Sixty Queen provides for 14 floors of office space. A typical floor is comprised of approximately 9,441 sf. The floor plate is extremely efficient and features a low common area factor of 3.1% based on full floor occupancy. The ground floor lobby is elegantly appointed with Italian marble and brass finishings. To provide expeditious vertical transportation, the four elevators provide for 3,000 lb capacity at a speed of 500 feet per minute.
- Lease rate does not include utilities, property expenses or building services
- Fully Built-Out as Standard Office
- Mostly Open Floor Plan Layout
- Fits 23 - 73 People
16th Floor, Ste 1600
| Size | 6,415 SF |
| Term | 5-10 Years |
| Rental Rate | $15.00 CAD/SF/YR |
| Space Use | Office |
| Condition | Full Build-Out |
| Available | Now |
Sixty Queen provides for 14 floors of office space. A typical floor is comprised of approximately 9,441 sf. The floor plate is extremely efficient and features a low common area factor of 3.1% based on full floor occupancy. The ground floor lobby is elegantly appointed with Italian marble and brass finishings. To provide expeditious vertical transportation, the four elevators provide for 3,000 lb capacity at a speed of 500 feet per minute.
- Lease rate does not include utilities, property expenses or building services
- Fully Built-Out as Standard Office
- Mostly Open Floor Plan Layout
- Fits 17 - 52 People
- Natural Light
Property Overview
Electrical: 60% of the main electrical system capacity operates the basic building systems. The remainder is available to service office appliances and special loads. Mechanical: The variable volume air condition system provides for maximum efficiency and comfort. Life Safety: The building provides an excellent fire protection system including fire detection and alarm, smoke control and fire suppression systems. Ottawa City Hall, the Court House and Parliament Hill are within walking distance and the amenities of being situated in the downtown core are too numerous to mention.
- Bus Line
PROPERTY FACTS
Presented by

Sixty Queen | 60 Queen St
Hmm, there seems to have been an error sending your message. Please try again.
Thanks! Your message was sent.
















