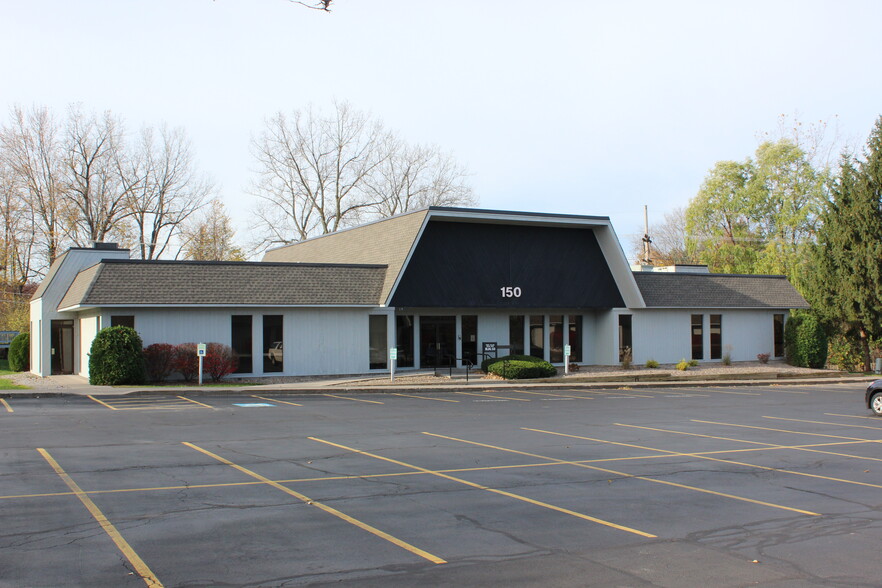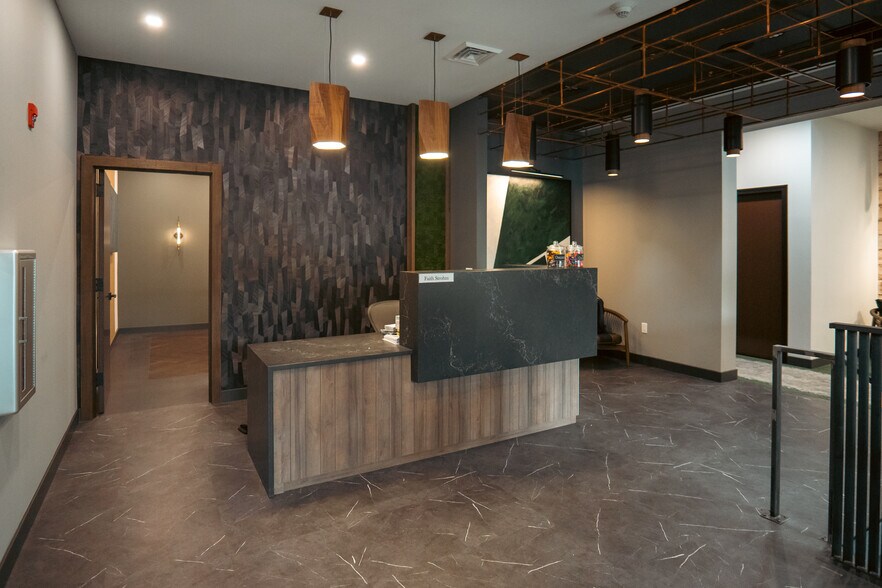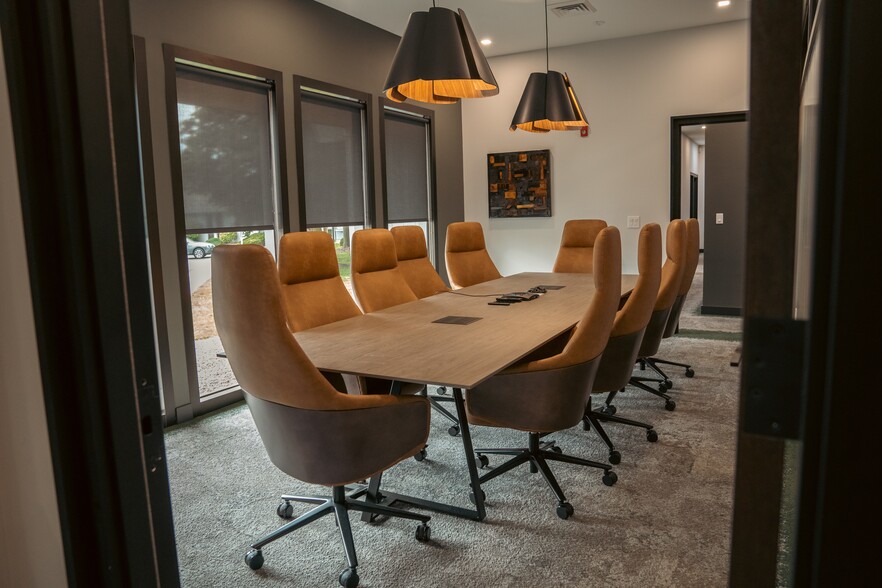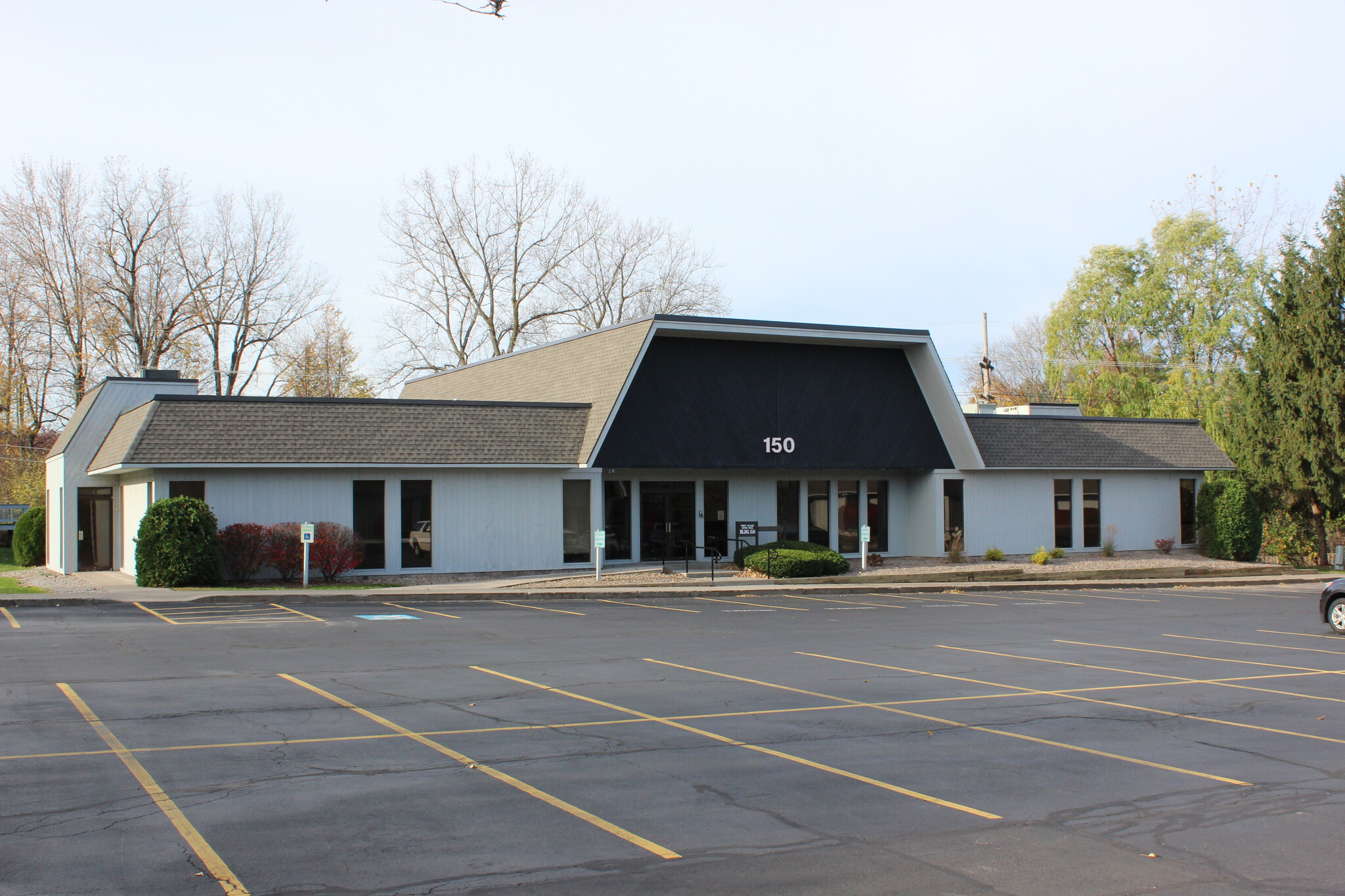
This feature is unavailable at the moment.
We apologize, but the feature you are trying to access is currently unavailable. We are aware of this issue and our team is working hard to resolve the matter.
Please check back in a few minutes. We apologize for the inconvenience.
- LoopNet Team
thank you

Your email has been sent!
60 Office Park Way
926 - 7,413 SF of Office Space Available in Pittsford, NY 14534



all available spaces(3)
Display Rental Rate as
- Space
- Size
- Term
- Rental Rate
- Space Use
- Condition
- Available
- Fully Built-Out as Standard Office
- Partitioned Offices
- Space is in Excellent Condition
- Central Air and Heating
- Fully Carpeted
- High Ceilings
- Recessed Lighting
- Mostly Open Floor Plan Layout
- Conference Rooms
- Can be combined with additional space(s) for up to 5,306 SF of adjacent space
- Reception Area
- Corner Space
- Drop Ceilings
- Natural Light
- Fully Built-Out as Standard Office
- Partitioned Offices
- Can be combined with additional space(s) for up to 5,306 SF of adjacent space
- Reception Area
- Corner Space
- Recessed Lighting
- Basement
- Mostly Open Floor Plan Layout
- Conference Rooms
- Central Air Conditioning
- Fully Carpeted
- Drop Ceilings
- Natural Light
Can be subdivided as 1,282sf or 825sf!
- Listed rate may not include certain utilities, building services and property expenses
- Conference Rooms
- Reception Area
- Corner Space
- Natural Light
- Partitioned Offices
- Central Air and Heating
- Kitchen
- Drop Ceilings
- Common Parts WC Facilities
| Space | Size | Term | Rental Rate | Space Use | Condition | Available |
| 1st Floor, Ste Bldg 150 | 4,380 SF | Negotiable | Upon Request Upon Request Upon Request Upon Request Upon Request Upon Request | Office | Full Build-Out | 30 Days |
| 1st Floor, Ste Bldg 30 | 926 SF | Negotiable | Upon Request Upon Request Upon Request Upon Request Upon Request Upon Request | Office | Full Build-Out | 30 Days |
| 1st Floor, Ste Bldg 40 | 2,107 SF | Negotiable | Upon Request Upon Request Upon Request Upon Request Upon Request Upon Request | Office | Full Build-Out | Now |
1st Floor, Ste Bldg 150
| Size |
| 4,380 SF |
| Term |
| Negotiable |
| Rental Rate |
| Upon Request Upon Request Upon Request Upon Request Upon Request Upon Request |
| Space Use |
| Office |
| Condition |
| Full Build-Out |
| Available |
| 30 Days |
1st Floor, Ste Bldg 30
| Size |
| 926 SF |
| Term |
| Negotiable |
| Rental Rate |
| Upon Request Upon Request Upon Request Upon Request Upon Request Upon Request |
| Space Use |
| Office |
| Condition |
| Full Build-Out |
| Available |
| 30 Days |
1st Floor, Ste Bldg 40
| Size |
| 2,107 SF |
| Term |
| Negotiable |
| Rental Rate |
| Upon Request Upon Request Upon Request Upon Request Upon Request Upon Request |
| Space Use |
| Office |
| Condition |
| Full Build-Out |
| Available |
| Now |
1st Floor, Ste Bldg 150
| Size | 4,380 SF |
| Term | Negotiable |
| Rental Rate | Upon Request |
| Space Use | Office |
| Condition | Full Build-Out |
| Available | 30 Days |
- Fully Built-Out as Standard Office
- Mostly Open Floor Plan Layout
- Partitioned Offices
- Conference Rooms
- Space is in Excellent Condition
- Can be combined with additional space(s) for up to 5,306 SF of adjacent space
- Central Air and Heating
- Reception Area
- Fully Carpeted
- Corner Space
- High Ceilings
- Drop Ceilings
- Recessed Lighting
- Natural Light
1st Floor, Ste Bldg 30
| Size | 926 SF |
| Term | Negotiable |
| Rental Rate | Upon Request |
| Space Use | Office |
| Condition | Full Build-Out |
| Available | 30 Days |
- Fully Built-Out as Standard Office
- Mostly Open Floor Plan Layout
- Partitioned Offices
- Conference Rooms
- Can be combined with additional space(s) for up to 5,306 SF of adjacent space
- Central Air Conditioning
- Reception Area
- Fully Carpeted
- Corner Space
- Drop Ceilings
- Recessed Lighting
- Natural Light
- Basement
1st Floor, Ste Bldg 40
| Size | 2,107 SF |
| Term | Negotiable |
| Rental Rate | Upon Request |
| Space Use | Office |
| Condition | Full Build-Out |
| Available | Now |
Can be subdivided as 1,282sf or 825sf!
- Listed rate may not include certain utilities, building services and property expenses
- Partitioned Offices
- Conference Rooms
- Central Air and Heating
- Reception Area
- Kitchen
- Corner Space
- Drop Ceilings
- Natural Light
- Common Parts WC Facilities
Property Overview
No Extra Charges (Rent Budget Fixed) No Loss Factor (Single-Tenant Building) One-Story Building (No Elevators) Expansion Capability (Second Floor - Additional 1,800SF) Concrete Curbing/Sidewalk High Quality Interior Finishes On-Site Owner/Manager
- Controlled Access
- Property Manager on Site
- Security System
- Signage
- Kitchen
- Central Heating
- Natural Light
- Partitioned Offices
- Reception
- Secure Storage
- Drop Ceiling
- Wi-Fi
- Air Conditioning
PROPERTY FACTS
Presented by

60 Office Park Way
Hmm, there seems to have been an error sending your message. Please try again.
Thanks! Your message was sent.




