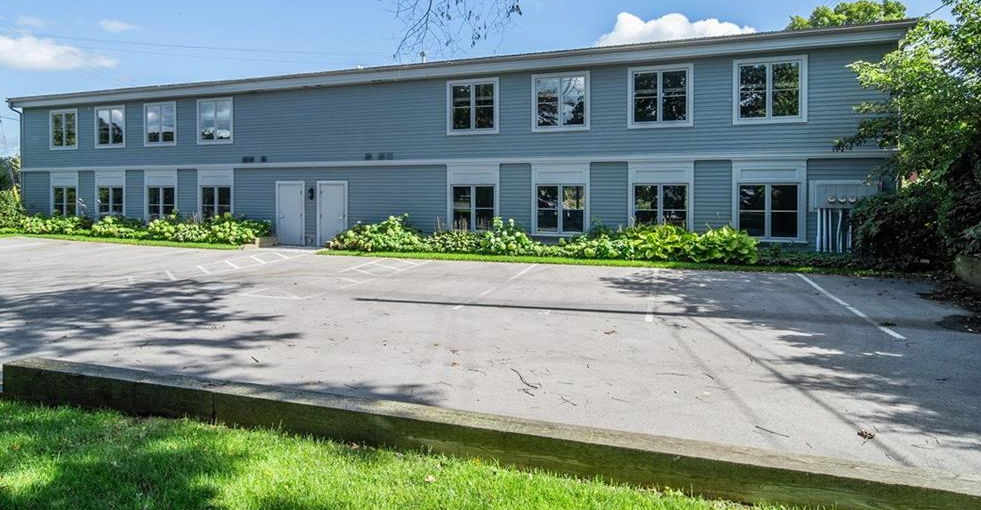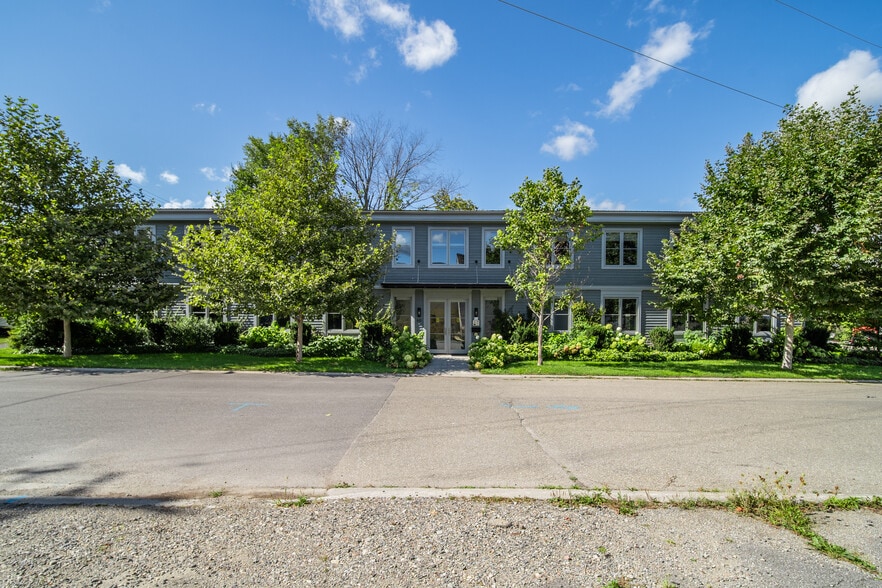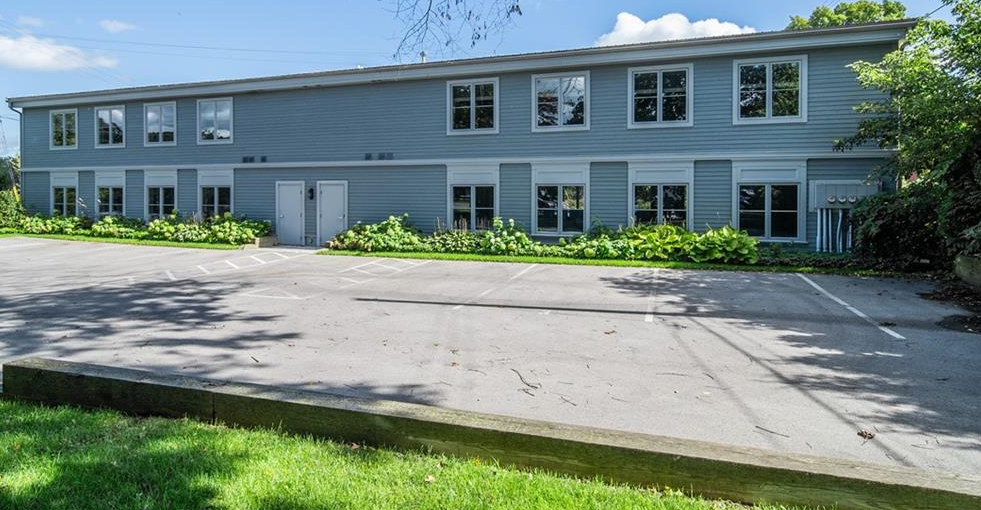Your email has been sent.
60 Mill St 2,000 - 8,000 SF of Office Space Available in Gananoque, ON K7G 3A6



All Available Spaces(4)
Display Rental Rate as
- Space
- Size
- Term
- Rental Rate
- Space Use
- Condition
- Available
With its open concept design, exposed ceilings, and modern finishes, it’s the perfect environment to inspire your team to achieve greatness.
- Lease rate does not include utilities, property expenses or building services
- Mostly Open Floor Plan Layout
- Space is in Excellent Condition
- Fully Built-Out as Standard Office
- Fits 5 - 16 People
With its open concept design, exposed ceilings, and modern finishes, it’s the perfect environment to inspire your team to achieve greatness.
- Lease rate does not include utilities, property expenses or building services
- Mostly Open Floor Plan Layout
- Space is in Excellent Condition
- Fully Built-Out as Standard Office
- Fits 5 - 16 People
Options Available: Entire building, or any combination of the following units: Unit 101: ± 2,000 SF (leasable square feet) Unit 102: ± 2,000 SF (leasable square feet) Unit 201: ± 2,000 SF (leasable square feet) Unit 202: ± 2,000 SF (leasable square feet)
- Lease rate does not include utilities, property expenses or building services
- Open Floor Plan Layout
- Can be combined with additional space(s) for up to 4,000 SF of adjacent space
- Fully Built-Out as Standard Office
- Fits 5 - 16 People
Options Available: Entire building, or any combination of the following units: Unit 101: ± 2,000 SF (leasable square feet) Unit 102: ± 2,000 SF (leasable square feet) Unit 201: ± 2,000 SF (leasable square feet) Unit 202: ± 2,000 SF (leasable square feet)
- Lease rate does not include utilities, property expenses or building services
- Open Floor Plan Layout
- Can be combined with additional space(s) for up to 4,000 SF of adjacent space
- Fully Built-Out as Standard Office
- Fits 5 - 16 People
| Space | Size | Term | Rental Rate | Space Use | Condition | Available |
| 1st Floor, Ste 101 | 2,000 SF | 1-10 Years | $14.00 CAD/SF/YR $1.17 CAD/SF/MO $28,000 CAD/YR $2,333 CAD/MO | Office | Full Build-Out | Now |
| 1st Floor, Ste 102 | 2,000 SF | 1-10 Years | $14.00 CAD/SF/YR $1.17 CAD/SF/MO $28,000 CAD/YR $2,333 CAD/MO | Office | Full Build-Out | Now |
| 2nd Floor, Ste 201 | 2,000 SF | 1 Year | $14.00 CAD/SF/YR $1.17 CAD/SF/MO $28,000 CAD/YR $2,333 CAD/MO | Office | Full Build-Out | Now |
| 2nd Floor, Ste 202 | 2,000 SF | 1 Year | $14.00 CAD/SF/YR $1.17 CAD/SF/MO $28,000 CAD/YR $2,333 CAD/MO | Office | Full Build-Out | Now |
1st Floor, Ste 101
| Size |
| 2,000 SF |
| Term |
| 1-10 Years |
| Rental Rate |
| $14.00 CAD/SF/YR $1.17 CAD/SF/MO $28,000 CAD/YR $2,333 CAD/MO |
| Space Use |
| Office |
| Condition |
| Full Build-Out |
| Available |
| Now |
1st Floor, Ste 102
| Size |
| 2,000 SF |
| Term |
| 1-10 Years |
| Rental Rate |
| $14.00 CAD/SF/YR $1.17 CAD/SF/MO $28,000 CAD/YR $2,333 CAD/MO |
| Space Use |
| Office |
| Condition |
| Full Build-Out |
| Available |
| Now |
2nd Floor, Ste 201
| Size |
| 2,000 SF |
| Term |
| 1 Year |
| Rental Rate |
| $14.00 CAD/SF/YR $1.17 CAD/SF/MO $28,000 CAD/YR $2,333 CAD/MO |
| Space Use |
| Office |
| Condition |
| Full Build-Out |
| Available |
| Now |
2nd Floor, Ste 202
| Size |
| 2,000 SF |
| Term |
| 1 Year |
| Rental Rate |
| $14.00 CAD/SF/YR $1.17 CAD/SF/MO $28,000 CAD/YR $2,333 CAD/MO |
| Space Use |
| Office |
| Condition |
| Full Build-Out |
| Available |
| Now |
1st Floor, Ste 101
| Size | 2,000 SF |
| Term | 1-10 Years |
| Rental Rate | $14.00 CAD/SF/YR |
| Space Use | Office |
| Condition | Full Build-Out |
| Available | Now |
With its open concept design, exposed ceilings, and modern finishes, it’s the perfect environment to inspire your team to achieve greatness.
- Lease rate does not include utilities, property expenses or building services
- Fully Built-Out as Standard Office
- Mostly Open Floor Plan Layout
- Fits 5 - 16 People
- Space is in Excellent Condition
1st Floor, Ste 102
| Size | 2,000 SF |
| Term | 1-10 Years |
| Rental Rate | $14.00 CAD/SF/YR |
| Space Use | Office |
| Condition | Full Build-Out |
| Available | Now |
With its open concept design, exposed ceilings, and modern finishes, it’s the perfect environment to inspire your team to achieve greatness.
- Lease rate does not include utilities, property expenses or building services
- Fully Built-Out as Standard Office
- Mostly Open Floor Plan Layout
- Fits 5 - 16 People
- Space is in Excellent Condition
2nd Floor, Ste 201
| Size | 2,000 SF |
| Term | 1 Year |
| Rental Rate | $14.00 CAD/SF/YR |
| Space Use | Office |
| Condition | Full Build-Out |
| Available | Now |
Options Available: Entire building, or any combination of the following units: Unit 101: ± 2,000 SF (leasable square feet) Unit 102: ± 2,000 SF (leasable square feet) Unit 201: ± 2,000 SF (leasable square feet) Unit 202: ± 2,000 SF (leasable square feet)
- Lease rate does not include utilities, property expenses or building services
- Fully Built-Out as Standard Office
- Open Floor Plan Layout
- Fits 5 - 16 People
- Can be combined with additional space(s) for up to 4,000 SF of adjacent space
2nd Floor, Ste 202
| Size | 2,000 SF |
| Term | 1 Year |
| Rental Rate | $14.00 CAD/SF/YR |
| Space Use | Office |
| Condition | Full Build-Out |
| Available | Now |
Options Available: Entire building, or any combination of the following units: Unit 101: ± 2,000 SF (leasable square feet) Unit 102: ± 2,000 SF (leasable square feet) Unit 201: ± 2,000 SF (leasable square feet) Unit 202: ± 2,000 SF (leasable square feet)
- Lease rate does not include utilities, property expenses or building services
- Fully Built-Out as Standard Office
- Open Floor Plan Layout
- Fits 5 - 16 People
- Can be combined with additional space(s) for up to 4,000 SF of adjacent space
Property Overview
Located in the downtown core close to the waterfront, easy access to amenities and a vibrant community. In close proximity to a new condo and marine redevelopment. Ground floor: $14.00 psf Net 2nd floor: $14.00 psf Net Property is also available to purchase.
Property Facts
Presented by

60 Mill St
Hmm, there seems to have been an error sending your message. Please try again.
Thanks! Your message was sent.


