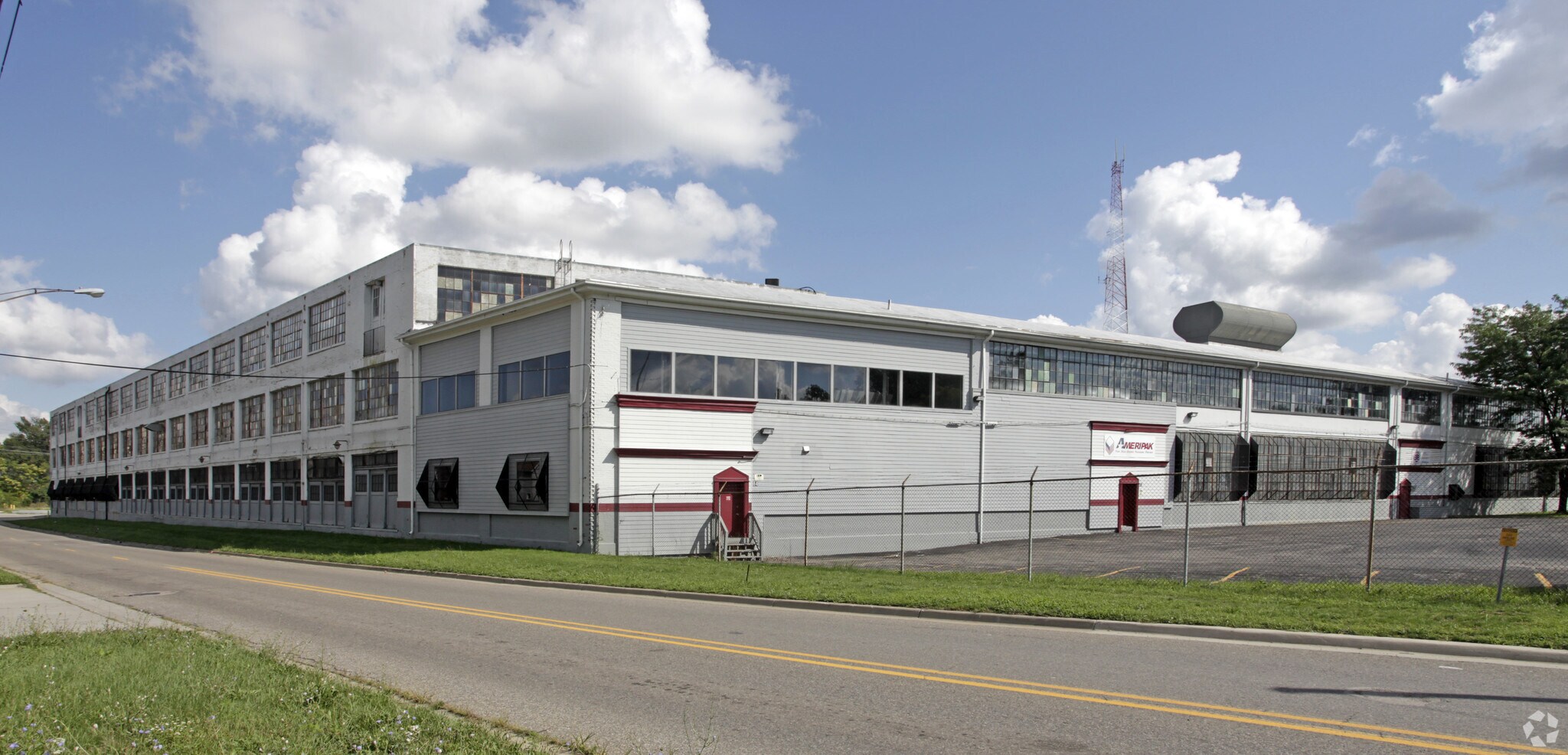Baldwin Howard Industrial Complex 60 Baldwin Ave 2,500 - 446,500 SF of Space Available in Pontiac, MI 48342
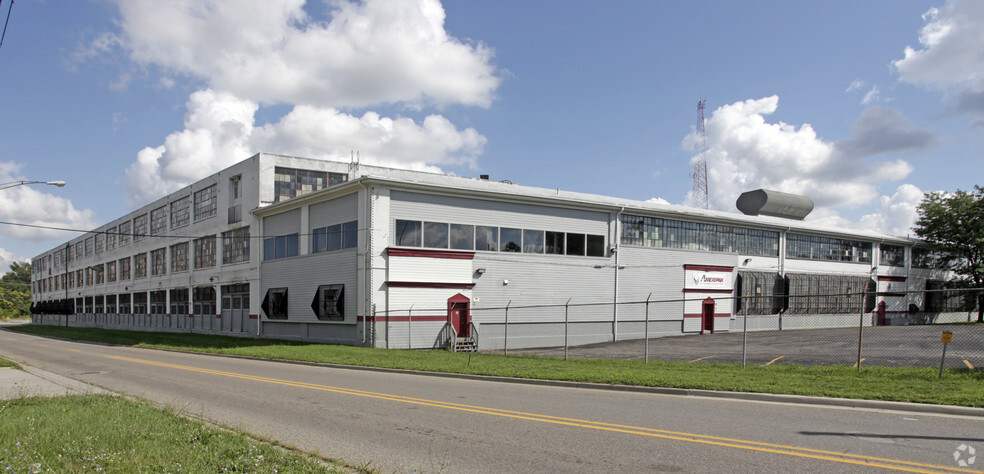
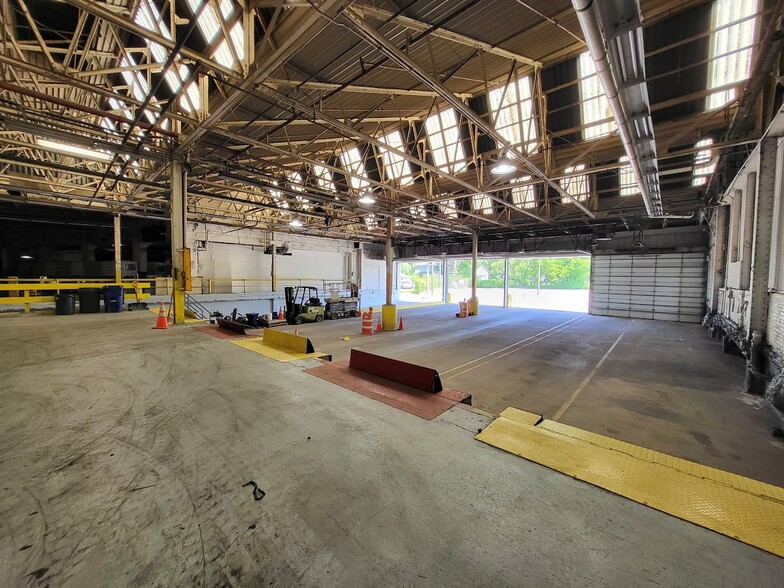
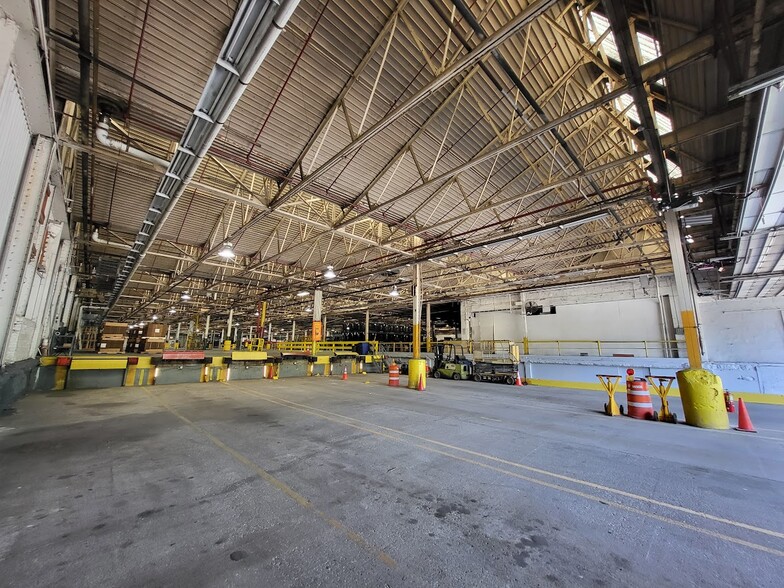
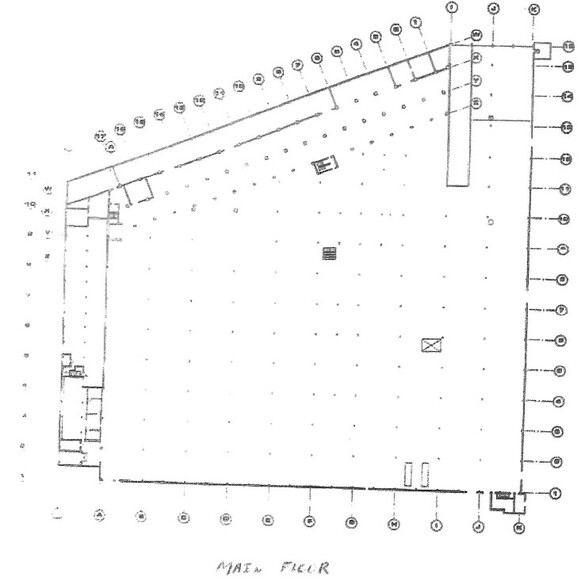
HIGHLIGHTS
- BELOW MARKET GROSS RENTS FROM $5.75/SF A YEAR
- MONTH TO MONTH AVAILABLE
- SECURE STORAGE FACILITY
- GREAT LOCATION - MUST SEE
- SPRINKLERED
- 16 FT CEILING HEIGHTS
FEATURES
ALL AVAILABLE SPACES(8)
Display Rental Rate as
- SPACE
- SIZE
- TERM
- RENTAL RATE
- SPACE USE
- CONDITION
- AVAILABLE
This must see building is available for lease at a low gross rate which includes property taxes, utilities, CAM fees and insurance. The multi-tenant building features 9 interior truck wells, 5 grade level doors, 16 ft+ ceiling heights, and a full alarm and sprinkler system. It is located at the intersection of Baldwin and Oakland Avenue and is a few minutes away from Auburn Hills, Waterford, Great Lakes Crossing. Nearby businesses include General Motors and Chrysler.
- Rate includes utilities, building services and property expenses
- 5 Drive Ins
- 8 Loading Docks
- Includes 20,000 SF of dedicated office space
- Space is in Excellent Condition
- Rate includes utilities, building services and property expenses
- 1 Drive Bay
- 5 Loading Docks
- Security System
- Emergency Lighting
- Recessed Lighting
- 16 FT CLEAR CEILING HEIGHT
- Includes 1,000 SF of dedicated office space
- Space is in Excellent Condition
- Central Heating System
- Secure Storage
- Plug & Play
- Natural Light
- FULLY SPRINKLED
- Rate includes utilities, building services and property expenses
- Space is in Excellent Condition
- Central Heating System
- Secure Storage
- Plug & Play
- Natural Light
- 6,000 SF DEDICATED OFFICE
- Includes 6,000 SF of dedicated office space
- 5 Loading Docks
- Security System
- Emergency Lighting
- Recessed Lighting
- 2 DRIVE IN GRADE LEVEL DOORS
- Rate includes utilities, building services and property expenses
- 1 Loading Dock
- Security System
- Emergency Lighting
- Recessed Lighting
- Space is in Excellent Condition
- Central Heating System
- Secure Storage
- Plug & Play
- Natural Light
- Rate includes utilities, building services and property expenses
- Mostly Open Floor Plan Layout
- 5 Private Offices
- 8 Workstations
- Reception Area
- Private Restrooms
- Corner Space
- Drop Ceilings
- Natural Light
- Includes 6,000 SF of dedicated office space
- Fully Built-Out as Standard Office
- Fits 15 - 48 People
- 1 Conference Room
- Central Air and Heating
- Kitchen
- Fully Carpeted
- High Ceilings
- Recessed Lighting
- After Hours HVAC Available
- Open-Plan
- Rate includes utilities, building services and property expenses
- Fits 15 - 96 People
- Reception Area
- Corner Space
- Exposed Ceiling
- Atrium
- Hardwood Floors
- Open Floor Plan Layout
- Partitioned Offices
- Private Restrooms
- High Ceilings
- Natural Light
- Open-Plan
- LOFT SPACE AVAILABLE
- Rate includes utilities, building services and property expenses
- Mostly Open Floor Plan Layout
- Partitioned Offices
- Reception Area
- Security System
- Recessed Lighting
- After Hours HVAC Available
- Partially Built-Out as Standard Office
- Fits 7 - 20 People
- Central Air and Heating
- Fully Carpeted
- Drop Ceilings
- Natural Light
- Hardwood Floors
- Rate includes utilities, building services and property expenses
- 1 Loading Dock
- Security System
- Emergency Lighting
- Recessed Lighting
- Space is in Excellent Condition
- Central Heating System
- Secure Storage
- Plug & Play
- Natural Light
| Space | Size | Term | Rental Rate | Space Use | Condition | Available |
| 1st Floor | 5,000-180,000 SF | 2-10 Years | $10.38 CAD/SF/YR | Industrial | Full Build-Out | Now |
| 1st Floor | 40,000 SF | 2-10 Years | $10.38 CAD/SF/YR | Industrial | Full Build-Out | Now |
| 1st Floor | 56,000 SF | 2-10 Years | $10.38 CAD/SF/YR | Industrial | Full Build-Out | Now |
| 1st Floor | 5,000-75,000 SF | 2-10 Years | $7.96 CAD/SF/YR | Industrial | Full Build-Out | Now |
| 1st Floor, Ste 100 | 6,000 SF | 2-10 Years | $10.38 CAD/SF/YR | Office | Full Build-Out | 30 Days |
| 1st Floor, Ste 102 | 6,000-12,000 SF | 2-10 Years | $10.38 CAD/SF/YR | Office | Shell Space | 30 Days |
| 1st Floor, Ste 103 | 2,500 SF | 2-10 Years | $10.38 CAD/SF/YR | Office | Partial Build-Out | 30 Days |
| 1st Floor - LL | 5,000-75,000 SF | 2-10 Years | $7.96 CAD/SF/YR | Industrial | Full Build-Out | Now |
1st Floor
| Size |
| 5,000-180,000 SF |
| Term |
| 2-10 Years |
| Rental Rate |
| $10.38 CAD/SF/YR |
| Space Use |
| Industrial |
| Condition |
| Full Build-Out |
| Available |
| Now |
1st Floor
| Size |
| 40,000 SF |
| Term |
| 2-10 Years |
| Rental Rate |
| $10.38 CAD/SF/YR |
| Space Use |
| Industrial |
| Condition |
| Full Build-Out |
| Available |
| Now |
1st Floor
| Size |
| 56,000 SF |
| Term |
| 2-10 Years |
| Rental Rate |
| $10.38 CAD/SF/YR |
| Space Use |
| Industrial |
| Condition |
| Full Build-Out |
| Available |
| Now |
1st Floor
| Size |
| 5,000-75,000 SF |
| Term |
| 2-10 Years |
| Rental Rate |
| $7.96 CAD/SF/YR |
| Space Use |
| Industrial |
| Condition |
| Full Build-Out |
| Available |
| Now |
1st Floor, Ste 100
| Size |
| 6,000 SF |
| Term |
| 2-10 Years |
| Rental Rate |
| $10.38 CAD/SF/YR |
| Space Use |
| Office |
| Condition |
| Full Build-Out |
| Available |
| 30 Days |
1st Floor, Ste 102
| Size |
| 6,000-12,000 SF |
| Term |
| 2-10 Years |
| Rental Rate |
| $10.38 CAD/SF/YR |
| Space Use |
| Office |
| Condition |
| Shell Space |
| Available |
| 30 Days |
1st Floor, Ste 103
| Size |
| 2,500 SF |
| Term |
| 2-10 Years |
| Rental Rate |
| $10.38 CAD/SF/YR |
| Space Use |
| Office |
| Condition |
| Partial Build-Out |
| Available |
| 30 Days |
1st Floor - LL
| Size |
| 5,000-75,000 SF |
| Term |
| 2-10 Years |
| Rental Rate |
| $7.96 CAD/SF/YR |
| Space Use |
| Industrial |
| Condition |
| Full Build-Out |
| Available |
| Now |
PROPERTY OVERVIEW
GROSS RENTAL RATE INCLUDES UTILITIES, PROPERTY TAXES, INSURANCE, ALL CAM COSTS, Forklift, Hi/Lo service available for loading, order fulfillment, placement and unloading. Multi-Tenant facility with 8 interior truck wells 5 grade level overhead doors,16ft+ ceiling heights, fully sprinkled, alarmed, near Auburn Hills, Rochester, Rochester Hills, Waterford, and Bloomfield Hills. Recently updated building,GREAT BUILDING WITH LOW GROSS RENTAL RATES RATE INCLUDES PROPERTY TAXES, UTILITIES, CAM, INSURANCE. MONTH TO MONTH LEASE'S ACCEPTABLE GREAT BUILDING, GREAT LOCATION, GREAT DEAL, MUST SEE. BALDWIN AVENUE AND OAKLAND AVENUE (US Business 24, Wide Track, Caesar Chavez, Woodward) MINUTES FROM AUBURN HILLS, WATERFORD, GREAT LAKES CROSSING, GM, CHRYSLER, STELLANTIS, SILVERDOME, BLOOMFIELD HILLS, ROCHESTER, ROCHESTER HILLS, WATERFORD, I-75, M59, WIDE TRACK, WOODWARD, DIXIE HIGHWAY, AND CLARKSTON.















