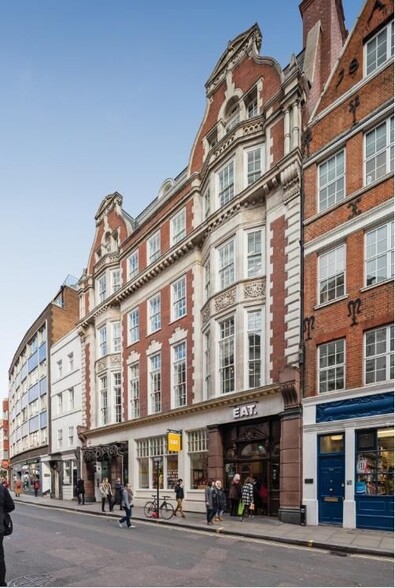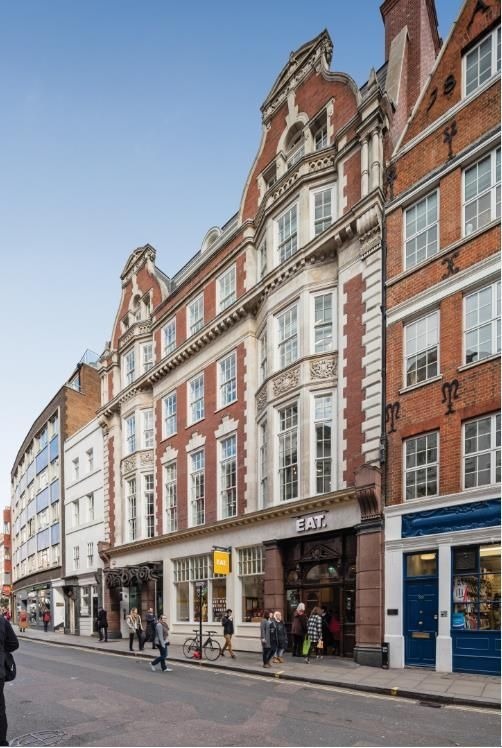60-62 St Martins Ln Coworking Space Available in London WC2N 4JS

HIGHLIGHTS
- 24 Hour CCTV monitoring
- Disabled facilities
- City/Town Centre
ALL AVAILABLE SPACES(5)
Display Rental Rate as
- SPACE
- NO. OF PEOPLE
- SIZE
- RENTAL RATE
- SPACE USE
This is serviced office accommodation. Please contact space provider for further details.
-
Term
-
- Use Class: E
- Space available from coworking provider
- Partitioned Offices
- 2 Conference Rooms
- Can be combined with additional space(s) for up to 38,945 SF of adjacent space
- Central Air Conditioning
- Reception Area
- Wi-Fi Connectivity
- Elevator Access
- Print/Copy Room
- Fully Carpeted
- Security System
- Closed Circuit Television Monitoring (CCTV)
- Raised Floor
- Recessed Lighting
- Bicycle Storage
- Shower Facilities
- Basement
- Common Parts WC Facilities
- Meeting rooms holding up to 12 people each
- Break-Out Areas
- Elevator
This is serviced office accommodation. Please contact space provider for further details.
-
Term
Negotiable
- Use Class: E
- Space available from coworking provider
- Partitioned Offices
- Conference Rooms
- Can be combined with additional space(s) for up to 38,945 SF of adjacent space
- Central Air Conditioning
- Reception Area
- Wi-Fi Connectivity
- Elevator Access
- Print/Copy Room
- Fully Carpeted
- Security System
- Closed Circuit Television Monitoring (CCTV)
- Raised Floor
- Recessed Lighting
- Bicycle Storage
- Shower Facilities
- Basement
- Common Parts WC Facilities
- Elevator
- Break-Out Areas
- Bicycle Storage
This is serviced office accommodation. Please contact space provider for further details.
-
Term
Negotiable
- Use Class: E
- Space available from coworking provider
- Partitioned Offices
- Conference Rooms
- Can be combined with additional space(s) for up to 38,945 SF of adjacent space
- Central Air Conditioning
- Reception Area
- Wi-Fi Connectivity
- Elevator Access
- Print/Copy Room
- Fully Carpeted
- Security System
- Closed Circuit Television Monitoring (CCTV)
- Raised Floor
- Recessed Lighting
- Bicycle Storage
- Shower Facilities
- Basement
- Common Parts WC Facilities
This is serviced office accommodation. Please contact space provider for further details.
-
Term
Negotiable
- Use Class: E
- Space available from coworking provider
- Partitioned Offices
- Conference Rooms
- Can be combined with additional space(s) for up to 38,945 SF of adjacent space
- Central Air Conditioning
- Reception Area
- Wi-Fi Connectivity
- Elevator Access
- Print/Copy Room
- Fully Carpeted
- Security System
- Closed Circuit Television Monitoring (CCTV)
- Raised Floor
- Recessed Lighting
- Bicycle Storage
- Shower Facilities
- Basement
- Common Parts WC Facilities
This is serviced office accommodation. Please contact space provider for further details.
-
Term
Negotiable
- Use Class: E
- Space available from coworking provider
- Partitioned Offices
- Conference Rooms
- Can be combined with additional space(s) for up to 38,945 SF of adjacent space
- Central Air Conditioning
- Reception Area
- Wi-Fi Connectivity
- Elevator Access
- Print/Copy Room
- Fully Carpeted
- Security System
- Closed Circuit Television Monitoring (CCTV)
- Raised Floor
- Recessed Lighting
- Bicycle Storage
- Shower Facilities
- Basement
- Common Parts WC Facilities
- Bicycle Storage
- Break-Out Areas
- Elevator
| Space | No. of People | Size | Rental Rate | Space Use |
| 1st Floor | - | 50-7,789 SF | Upon Request | Office |
| 2nd Floor | - | 50-7,789 SF | Upon Request | Office |
| 3rd Floor | - | 50-7,789 SF | Upon Request | Office |
| 3rd Floor | - | 50-7,789 SF | Upon Request | Office |
| 4th Floor | - | 50-7,789 SF | Upon Request | Office |
1st Floor
| No. of People |
| - |
| Size |
| 50-7,789 SF |
| Term |
| - |
| Rental Rate |
| Upon Request |
| Space Use |
| Office |
2nd Floor
| No. of People |
| - |
| Size |
| 50-7,789 SF |
| Term |
| Negotiable |
| Rental Rate |
| Upon Request |
| Space Use |
| Office |
3rd Floor
| No. of People |
| - |
| Size |
| 50-7,789 SF |
| Term |
| Negotiable |
| Rental Rate |
| Upon Request |
| Space Use |
| Office |
3rd Floor
| No. of People |
| - |
| Size |
| 50-7,789 SF |
| Term |
| Negotiable |
| Rental Rate |
| Upon Request |
| Space Use |
| Office |
4th Floor
| No. of People |
| - |
| Size |
| 50-7,789 SF |
| Term |
| Negotiable |
| Rental Rate |
| Upon Request |
| Space Use |
| Office |
ABOUT THE PROPERTY
This striking period office is every bit as stunning on the inside as it is on the outside. From its eye-catching façade to its contemporary, quirky interior décor, this Regus London office space is guaranteed to impress clients. Centrally located, you’ve got an abundance of choice between generous meeting rooms and sizable workspaces; all kitted out with traditional decor with a modern twist. And the building’s fantastic natural light makes for a great working environment. Conveniently located on the east side of St Martin's Lane, you’re minutes away from Covent Garden, Leicester Square, and Charing Cross tube stations. Not to mention the array of buses that pass by.
FEATURES AND AMENITIES
- Raised Floor
- Restaurant
- Air Conditioning








