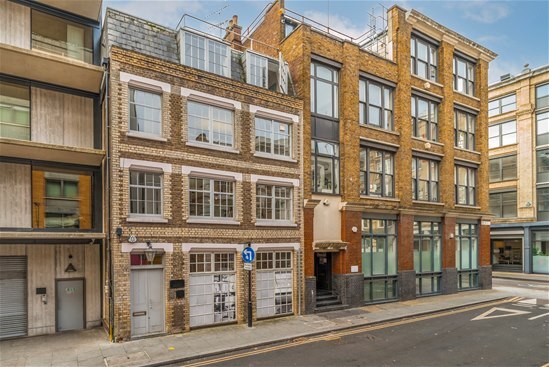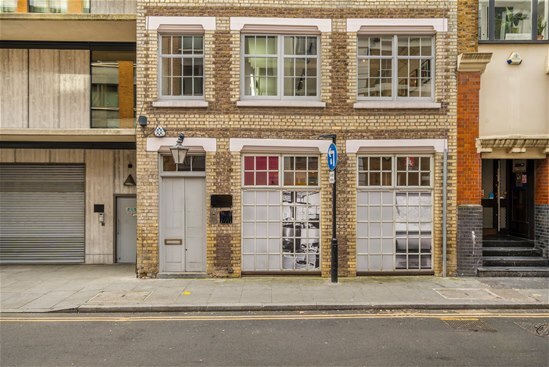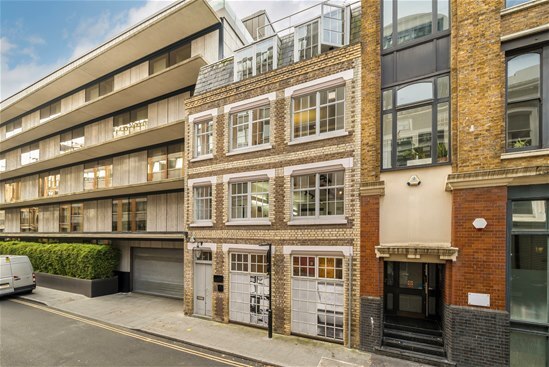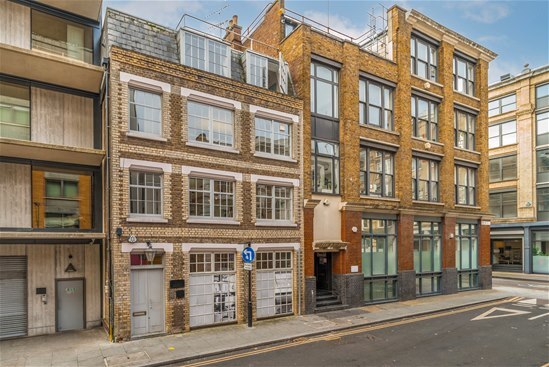
This feature is unavailable at the moment.
We apologize, but the feature you are trying to access is currently unavailable. We are aware of this issue and our team is working hard to resolve the matter.
Please check back in a few minutes. We apologize for the inconvenience.
- LoopNet Team
thank you

Your email has been sent!
6 Willow St
511 - 2,184 SF of Office Space Available in London EC2A 4BH



Highlights
- Warehouse conversion
- Excellent transport links
- Excellent natural light
- An abundance of character
all available spaces(4)
Display Rental Rate as
- Space
- Size
- Term
- Rental Rate
- Space Use
- Condition
- Available
The ground floor is arranged as a front and rear room with bi-fold doors, first floor is open plan, second floor provides front and rear rooms with middle store and the top floor is also open plan with a galley style kitchen. Two W.C.s are located in the ground floor hallway and there is a further W.C. with shower in the third floor. Benefits from steel beams, timber floors and dual aspect natural light. There is also a stunning private terrace giving excellent views of the wider Shoreditch area. Would be suitable for a range of users including creative, tech and showroom given the prominent glass ground floor frontage. The approximate net internal area is 2,184 Sq Ft (203 Sq M). Available immediately on a new lease on terms by arrangement.
- Use Class: E
- Mostly Open Floor Plan Layout
- Central Heating System
- Natural Light
- Private Restrooms
- Cooling cassettes
- Private terrace
- Fully Built-Out as Standard Office
- Can be combined with additional space(s) for up to 2,184 SF of adjacent space
- Kitchen
- Shower Facilities
- Hardwood Floors
- Meeting rooms
- Feature spot lighting
The ground floor is arranged as a front and rear room with bi-fold doors, first floor is open plan, second floor provides front and rear rooms with middle store and the top floor is also open plan with a galley style kitchen. Two W.C.s are located in the ground floor hallway and there is a further W.C. with shower in the third floor. Benefits from steel beams, timber floors and dual aspect natural light. There is also a stunning private terrace giving excellent views of the wider Shoreditch area. Would be suitable for a range of users including creative, tech and showroom given the prominent glass ground floor frontage. The approximate net internal area is 2,184 Sq Ft (203 Sq M). Available immediately on a new lease on terms by arrangement.
- Use Class: E
- Mostly Open Floor Plan Layout
- Central Heating System
- Natural Light
- Private Restrooms
- Cooling cassettes
- Private terrace
- Fully Built-Out as Standard Office
- Can be combined with additional space(s) for up to 2,184 SF of adjacent space
- Kitchen
- Shower Facilities
- Hardwood Floors
- Meeting rooms
- Feature spot lighting
The ground floor is arranged as a front and rear room with bi-fold doors, first floor is open plan, second floor provides front and rear rooms with middle store and the top floor is also open plan with a galley style kitchen. Two W.C.s are located in the ground floor hallway and there is a further W.C. with shower in the third floor. Benefits from steel beams, timber floors and dual aspect natural light. There is also a stunning private terrace giving excellent views of the wider Shoreditch area. Would be suitable for a range of users including creative, tech and showroom given the prominent glass ground floor frontage. The approximate net internal area is 2,184 Sq Ft (203 Sq M). Available immediately on a new lease on terms by arrangement.
- Use Class: E
- Mostly Open Floor Plan Layout
- Central Heating System
- Natural Light
- Private Restrooms
- Cooling cassettes
- Private terrace
- Fully Built-Out as Standard Office
- Can be combined with additional space(s) for up to 2,184 SF of adjacent space
- Kitchen
- Shower Facilities
- Hardwood Floors
- Meeting rooms
- Feature spot lighting
The ground floor is arranged as a front and rear room with bi-fold doors, first floor is open plan, second floor provides front and rear rooms with middle store and the top floor is also open plan with a galley style kitchen. Two W.C.s are located in the ground floor hallway and there is a further W.C. with shower in the third floor. Benefits from steel beams, timber floors and dual aspect natural light. There is also a stunning private terrace giving excellent views of the wider Shoreditch area. Would be suitable for a range of users including creative, tech and showroom given the prominent glass ground floor frontage. The approximate net internal area is 2,184 Sq Ft (203 Sq M). Available immediately on a new lease on terms by arrangement.
- Use Class: E
- Mostly Open Floor Plan Layout
- Central Heating System
- Natural Light
- Private Restrooms
- Cooling cassettes
- Private terrace
- Fully Built-Out as Standard Office
- Can be combined with additional space(s) for up to 2,184 SF of adjacent space
- Kitchen
- Shower Facilities
- Hardwood Floors
- Meeting rooms
- Feature spot lighting
| Space | Size | Term | Rental Rate | Space Use | Condition | Available |
| Ground | 511 SF | Negotiable | $89.45 CAD/SF/YR $7.45 CAD/SF/MO $962.79 CAD/m²/YR $80.23 CAD/m²/MO $3,809 CAD/MO $45,707 CAD/YR | Office | Full Build-Out | Now |
| 1st Floor | 521 SF | Negotiable | $89.45 CAD/SF/YR $7.45 CAD/SF/MO $962.79 CAD/m²/YR $80.23 CAD/m²/MO $3,883 CAD/MO $46,601 CAD/YR | Office | Full Build-Out | Now |
| 2nd Floor | 521 SF | Negotiable | $89.45 CAD/SF/YR $7.45 CAD/SF/MO $962.79 CAD/m²/YR $80.23 CAD/m²/MO $3,883 CAD/MO $46,601 CAD/YR | Office | Full Build-Out | Now |
| 3rd Floor | 631 SF | Negotiable | $89.45 CAD/SF/YR $7.45 CAD/SF/MO $962.79 CAD/m²/YR $80.23 CAD/m²/MO $4,703 CAD/MO $56,440 CAD/YR | Office | Full Build-Out | Now |
Ground
| Size |
| 511 SF |
| Term |
| Negotiable |
| Rental Rate |
| $89.45 CAD/SF/YR $7.45 CAD/SF/MO $962.79 CAD/m²/YR $80.23 CAD/m²/MO $3,809 CAD/MO $45,707 CAD/YR |
| Space Use |
| Office |
| Condition |
| Full Build-Out |
| Available |
| Now |
1st Floor
| Size |
| 521 SF |
| Term |
| Negotiable |
| Rental Rate |
| $89.45 CAD/SF/YR $7.45 CAD/SF/MO $962.79 CAD/m²/YR $80.23 CAD/m²/MO $3,883 CAD/MO $46,601 CAD/YR |
| Space Use |
| Office |
| Condition |
| Full Build-Out |
| Available |
| Now |
2nd Floor
| Size |
| 521 SF |
| Term |
| Negotiable |
| Rental Rate |
| $89.45 CAD/SF/YR $7.45 CAD/SF/MO $962.79 CAD/m²/YR $80.23 CAD/m²/MO $3,883 CAD/MO $46,601 CAD/YR |
| Space Use |
| Office |
| Condition |
| Full Build-Out |
| Available |
| Now |
3rd Floor
| Size |
| 631 SF |
| Term |
| Negotiable |
| Rental Rate |
| $89.45 CAD/SF/YR $7.45 CAD/SF/MO $962.79 CAD/m²/YR $80.23 CAD/m²/MO $4,703 CAD/MO $56,440 CAD/YR |
| Space Use |
| Office |
| Condition |
| Full Build-Out |
| Available |
| Now |
Ground
| Size | 511 SF |
| Term | Negotiable |
| Rental Rate | $89.45 CAD/SF/YR |
| Space Use | Office |
| Condition | Full Build-Out |
| Available | Now |
The ground floor is arranged as a front and rear room with bi-fold doors, first floor is open plan, second floor provides front and rear rooms with middle store and the top floor is also open plan with a galley style kitchen. Two W.C.s are located in the ground floor hallway and there is a further W.C. with shower in the third floor. Benefits from steel beams, timber floors and dual aspect natural light. There is also a stunning private terrace giving excellent views of the wider Shoreditch area. Would be suitable for a range of users including creative, tech and showroom given the prominent glass ground floor frontage. The approximate net internal area is 2,184 Sq Ft (203 Sq M). Available immediately on a new lease on terms by arrangement.
- Use Class: E
- Fully Built-Out as Standard Office
- Mostly Open Floor Plan Layout
- Can be combined with additional space(s) for up to 2,184 SF of adjacent space
- Central Heating System
- Kitchen
- Natural Light
- Shower Facilities
- Private Restrooms
- Hardwood Floors
- Cooling cassettes
- Meeting rooms
- Private terrace
- Feature spot lighting
1st Floor
| Size | 521 SF |
| Term | Negotiable |
| Rental Rate | $89.45 CAD/SF/YR |
| Space Use | Office |
| Condition | Full Build-Out |
| Available | Now |
The ground floor is arranged as a front and rear room with bi-fold doors, first floor is open plan, second floor provides front and rear rooms with middle store and the top floor is also open plan with a galley style kitchen. Two W.C.s are located in the ground floor hallway and there is a further W.C. with shower in the third floor. Benefits from steel beams, timber floors and dual aspect natural light. There is also a stunning private terrace giving excellent views of the wider Shoreditch area. Would be suitable for a range of users including creative, tech and showroom given the prominent glass ground floor frontage. The approximate net internal area is 2,184 Sq Ft (203 Sq M). Available immediately on a new lease on terms by arrangement.
- Use Class: E
- Fully Built-Out as Standard Office
- Mostly Open Floor Plan Layout
- Can be combined with additional space(s) for up to 2,184 SF of adjacent space
- Central Heating System
- Kitchen
- Natural Light
- Shower Facilities
- Private Restrooms
- Hardwood Floors
- Cooling cassettes
- Meeting rooms
- Private terrace
- Feature spot lighting
2nd Floor
| Size | 521 SF |
| Term | Negotiable |
| Rental Rate | $89.45 CAD/SF/YR |
| Space Use | Office |
| Condition | Full Build-Out |
| Available | Now |
The ground floor is arranged as a front and rear room with bi-fold doors, first floor is open plan, second floor provides front and rear rooms with middle store and the top floor is also open plan with a galley style kitchen. Two W.C.s are located in the ground floor hallway and there is a further W.C. with shower in the third floor. Benefits from steel beams, timber floors and dual aspect natural light. There is also a stunning private terrace giving excellent views of the wider Shoreditch area. Would be suitable for a range of users including creative, tech and showroom given the prominent glass ground floor frontage. The approximate net internal area is 2,184 Sq Ft (203 Sq M). Available immediately on a new lease on terms by arrangement.
- Use Class: E
- Fully Built-Out as Standard Office
- Mostly Open Floor Plan Layout
- Can be combined with additional space(s) for up to 2,184 SF of adjacent space
- Central Heating System
- Kitchen
- Natural Light
- Shower Facilities
- Private Restrooms
- Hardwood Floors
- Cooling cassettes
- Meeting rooms
- Private terrace
- Feature spot lighting
3rd Floor
| Size | 631 SF |
| Term | Negotiable |
| Rental Rate | $89.45 CAD/SF/YR |
| Space Use | Office |
| Condition | Full Build-Out |
| Available | Now |
The ground floor is arranged as a front and rear room with bi-fold doors, first floor is open plan, second floor provides front and rear rooms with middle store and the top floor is also open plan with a galley style kitchen. Two W.C.s are located in the ground floor hallway and there is a further W.C. with shower in the third floor. Benefits from steel beams, timber floors and dual aspect natural light. There is also a stunning private terrace giving excellent views of the wider Shoreditch area. Would be suitable for a range of users including creative, tech and showroom given the prominent glass ground floor frontage. The approximate net internal area is 2,184 Sq Ft (203 Sq M). Available immediately on a new lease on terms by arrangement.
- Use Class: E
- Fully Built-Out as Standard Office
- Mostly Open Floor Plan Layout
- Can be combined with additional space(s) for up to 2,184 SF of adjacent space
- Central Heating System
- Kitchen
- Natural Light
- Shower Facilities
- Private Restrooms
- Hardwood Floors
- Cooling cassettes
- Meeting rooms
- Private terrace
- Feature spot lighting
Property Overview
6 Willow Street is a very attractive self-contain Victorian warehouse comprising of a stone-built office building, arranged across four floors and a basement. Located at the western end of Willow Street in the heart of Shoreditch, just off Great Eastern Street and within a five minute walk of Old Street Underground (Northern line) and rail station. Liverpool Street station and Shoreditch High Street (London Overground) are also within walking distance. There are also numerous bus routes along the all the major roads in the vicinity. The surrounding area is a highly popular vibrant business and leisure destination, well served by wide variety of restaurants, bars, cafes and shops.
- Security System
- Roof Terrace
- Air Conditioning
PROPERTY FACTS
Presented by
Company Not Provided
6 Willow St
Hmm, there seems to have been an error sending your message. Please try again.
Thanks! Your message was sent.










