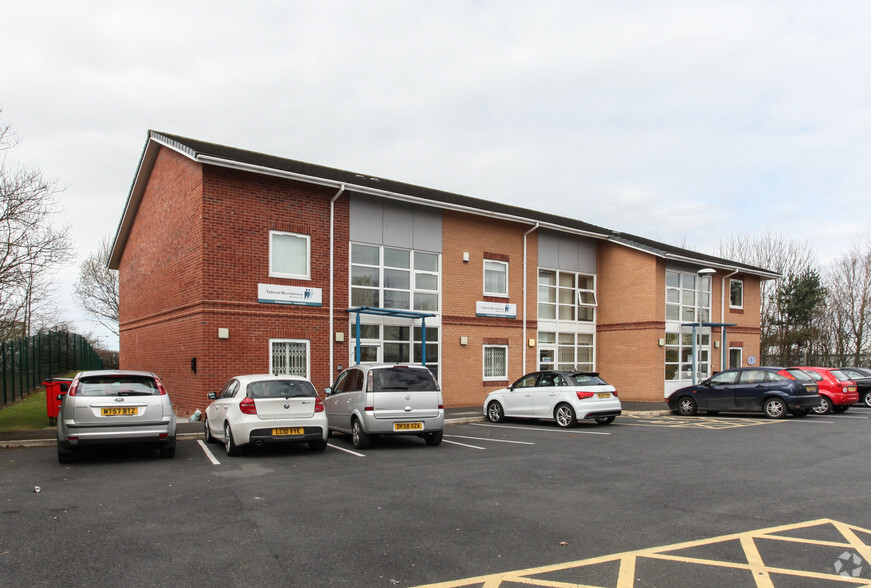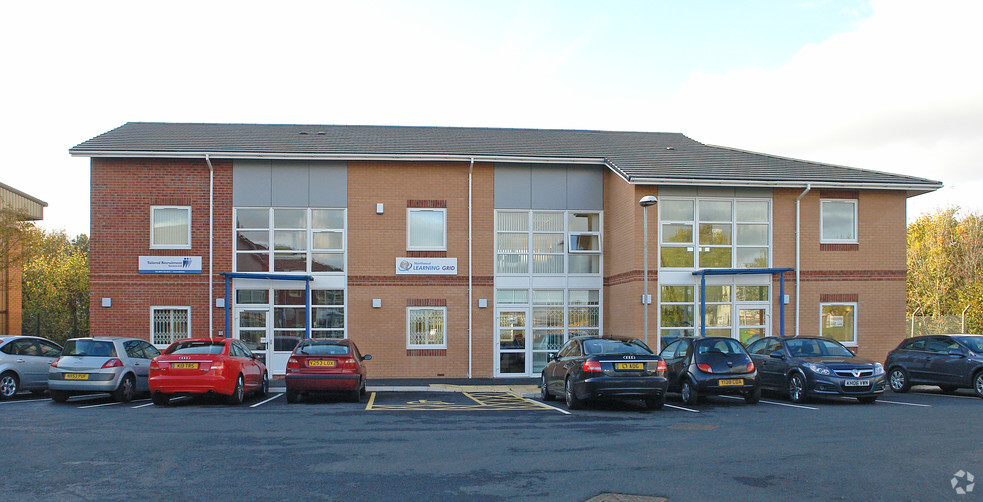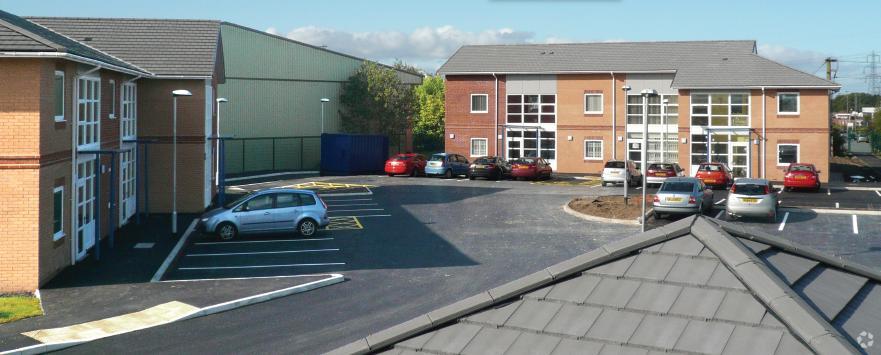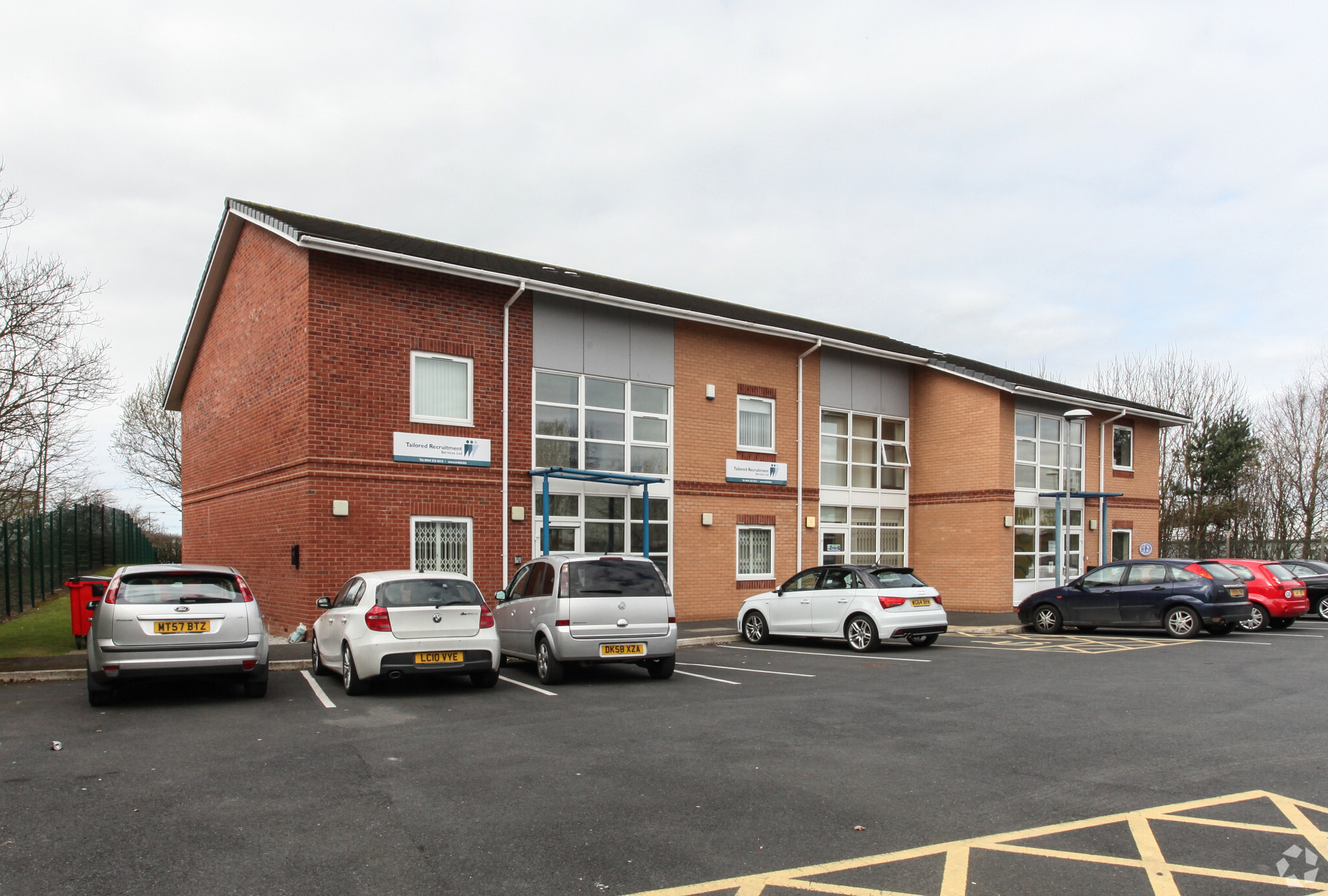6 St. Michaels Rd 1,365 SF of Office Space Available in St Helens WA9 4YU



HIGHLIGHTS
- Great location
- Natural lighting
- Public transport access
ALL AVAILABLE SPACE(1)
Display Rental Rate as
- SPACE
- SIZE
- TERM
- RENTAL RATE
- SPACE USE
- CONDITION
- AVAILABLE
The property comprises first floor offices, benefiting from the following specification: Mixture of open plan and private offices Boardroom/meeting room Suspended ceilings with LED lighting Air conditioning system Store room Platform Lift. The First Floor has been measured on a Net Internal Area basis, to provide the following: First Floor 1,365 sqft
- Use Class: E
- Mostly Open Floor Plan Layout
- Central Air Conditioning
- Air conditioning system
- Meeting room
- Partially Built-Out as Standard Office
- Fits 4 - 11 People
- Private Restrooms
- Store room
| Space | Size | Term | Rental Rate | Space Use | Condition | Available |
| 1st Floor, Ste 4 | 1,365 SF | Negotiable | $22.86 CAD/SF/YR | Office | Partial Build-Out | Now |
1st Floor, Ste 4
| Size |
| 1,365 SF |
| Term |
| Negotiable |
| Rental Rate |
| $22.86 CAD/SF/YR |
| Space Use |
| Office |
| Condition |
| Partial Build-Out |
| Available |
| Now |
PROPERTY OVERVIEW
Micklehead Business Village is a modern office scheme located within the established Lea Green Business Park in St Helens. As well being home to a number of commercial occupiers, Lea Green Business Park also boasts a Premier Inn and Beefeater at the front of the scheme. The Ravenhead Retail Park is also only a short 5minute drive, connecting you to a number of food/retail options, including Starbucks, Subway and Burger King. St Helens Town Centre is only 2miles and the office is just 1.5 miles from J7 M56, connecting you to the wider region with Liverpool and Manchester just 25 and 30 minutes drive away respectively. Both Lea Green and Rainhill Railway Stations are a 5minute drive away, providing local and regional services. St Helens Central Railway station is only a 10minute drive away, which will connect you to further national services via Wigan.
- Atrium
- Accent Lighting
- Air Conditioning







