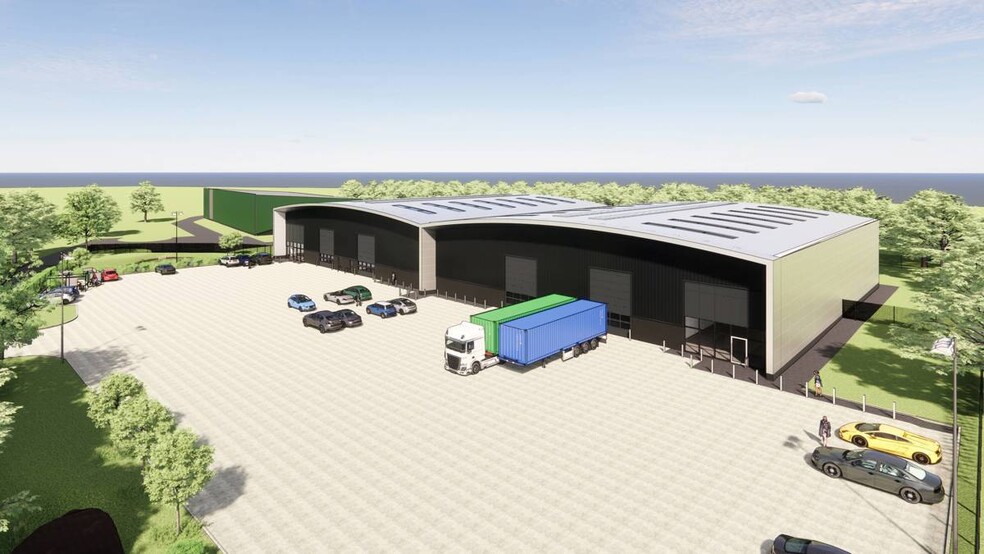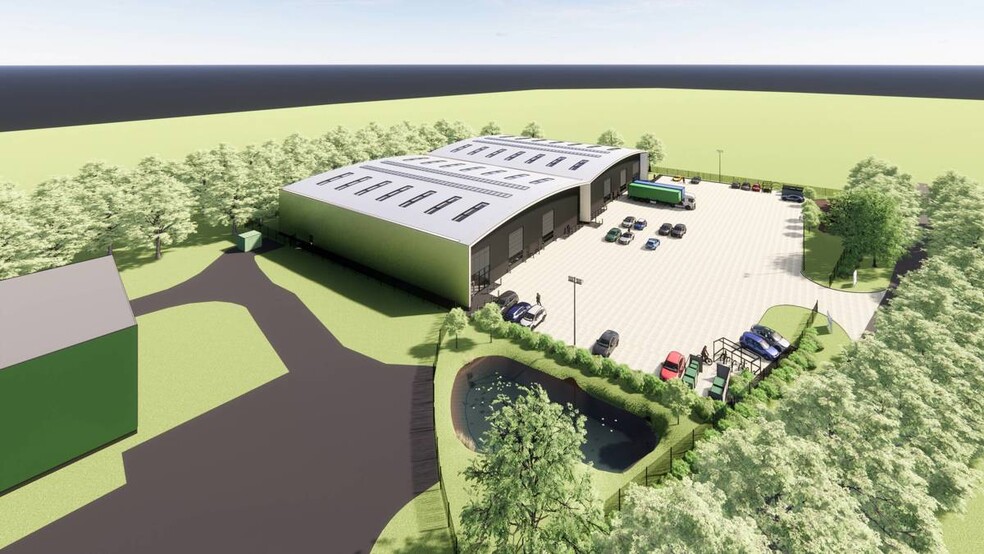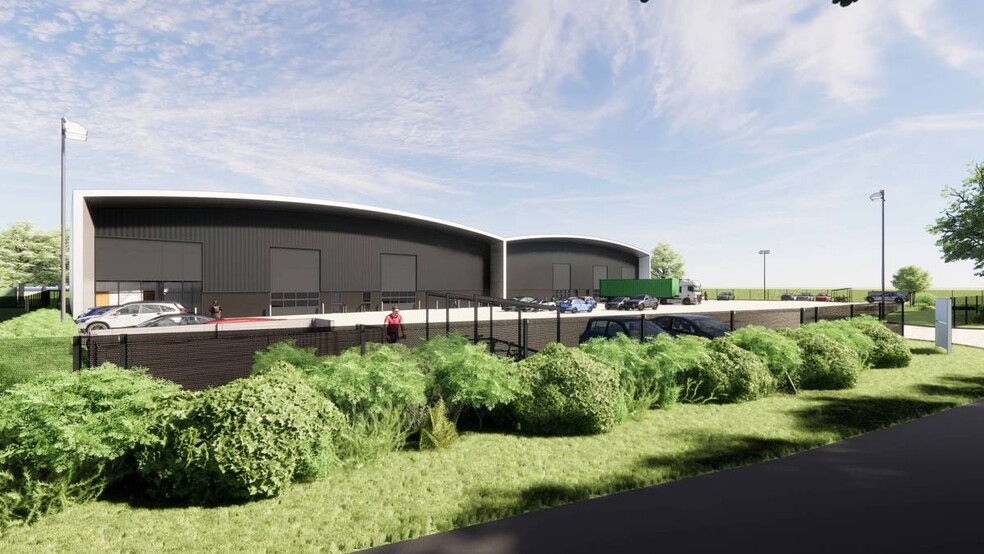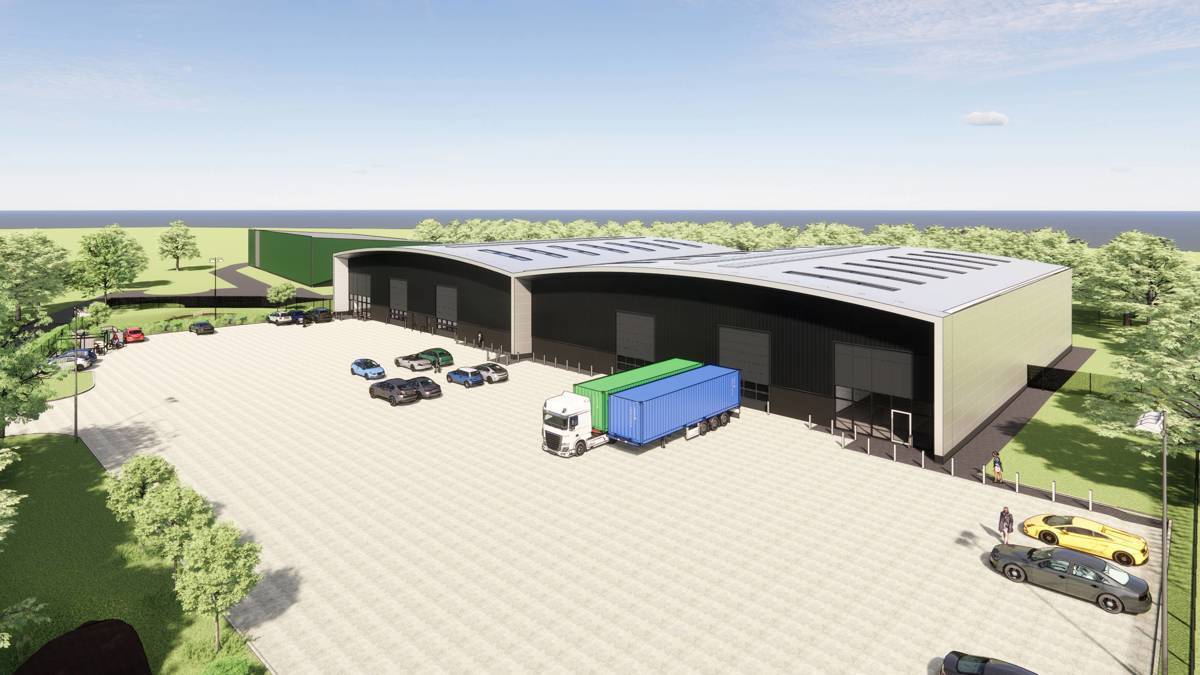6 Potash Ln 18,392 - 36,784 SF of Industrial Space Available in Norwich NR14 8EY



HIGHLIGHTS
- The development will provide two brand new adjoining light industrial/warehouse units, with good sized forecourts.
- Easy access to the A11
- Great transport links
- Established south of Norwich location
FEATURES
ALL AVAILABLE SPACES(2)
Display Rental Rate as
- SPACE
- SIZE
- TERM
- RENTAL RATE
- SPACE USE
- CONDITION
- AVAILABLE
Lease terms Each unit will be available on a new full repairing and insuring lease for a term to be agreed. Rent upon application. Construction is due to commence by the end of Q1. Completion is scheduled for December 2025.
- Use Class: B2
- Can be combined with additional space(s) for up to 36,784 SF of adjacent space
- Two electronically operated loading doors
- 15% translucent roof lights
- Includes 1,354 SF of dedicated office space
- Automatic Blinds
- Eaves height of 8m
- Concrete floor
Lease terms Each unit will be available on a new full repairing and insuring lease for a term to be agreed. Rent upon application. Construction is due to commence by the end of Q1. Completion is scheduled for December 2025.
- Use Class: B2
- Can be combined with additional space(s) for up to 36,784 SF of adjacent space
- Two electronically operated loading doors
- 15% translucent roof lights
- Includes 1,354 SF of dedicated office space
- Automatic Blinds
- Eaves height of 8m
- Concrete floor
| Space | Size | Term | Rental Rate | Space Use | Condition | Available |
| Ground - Unit 1 | 18,392 SF | Negotiable | Upon Request | Industrial | Partial Build-Out | 2026-04-06 |
| Ground - Unit 2 | 18,392 SF | Negotiable | Upon Request | Industrial | Partial Build-Out | 2026-04-06 |
Ground - Unit 1
| Size |
| 18,392 SF |
| Term |
| Negotiable |
| Rental Rate |
| Upon Request |
| Space Use |
| Industrial |
| Condition |
| Partial Build-Out |
| Available |
| 2026-04-06 |
Ground - Unit 2
| Size |
| 18,392 SF |
| Term |
| Negotiable |
| Rental Rate |
| Upon Request |
| Space Use |
| Industrial |
| Condition |
| Partial Build-Out |
| Available |
| 2026-04-06 |
PROPERTY OVERVIEW
The specification for each unit will include: - Two electronically operated loading doors - Eaves height of 8m - 15% translucent roof lights - Concrete floor - Solar panels to the roof - EV charging points - Solid carpeted floors to the offices - Suspended ceilings with recessed LED lighting - Electric perimeter space heaters - Comfort cooling





