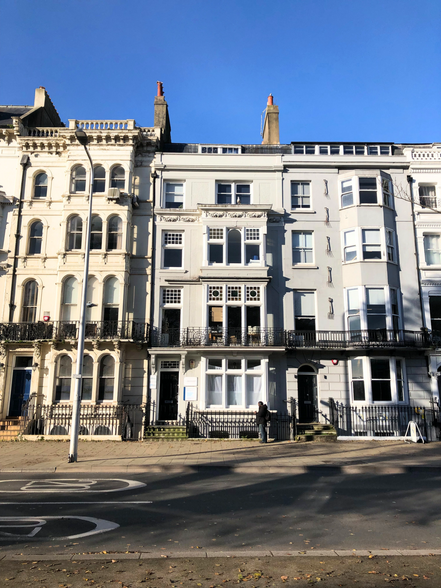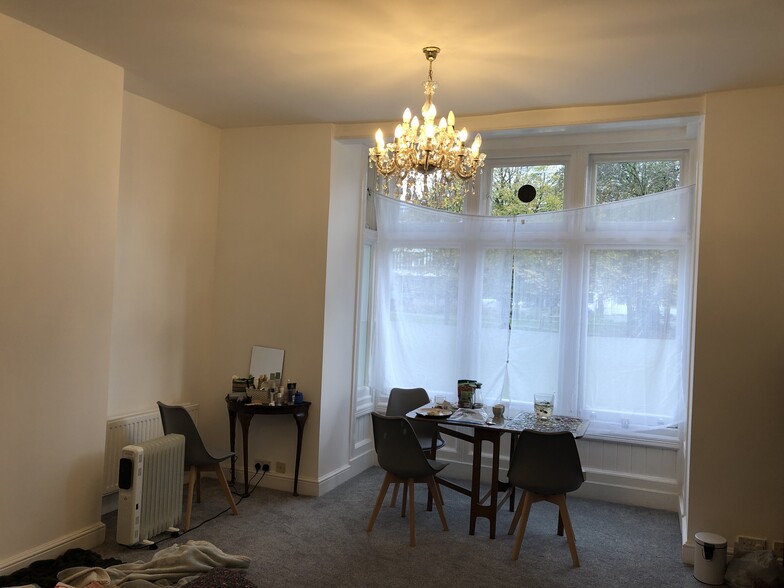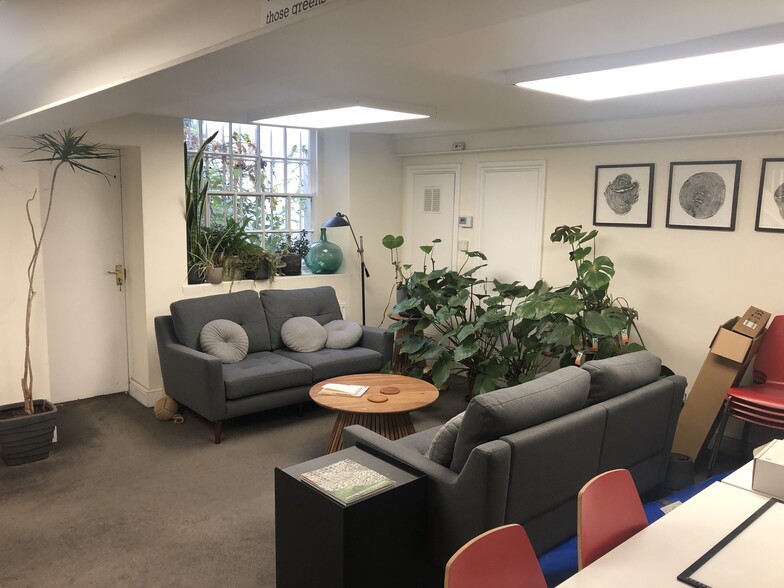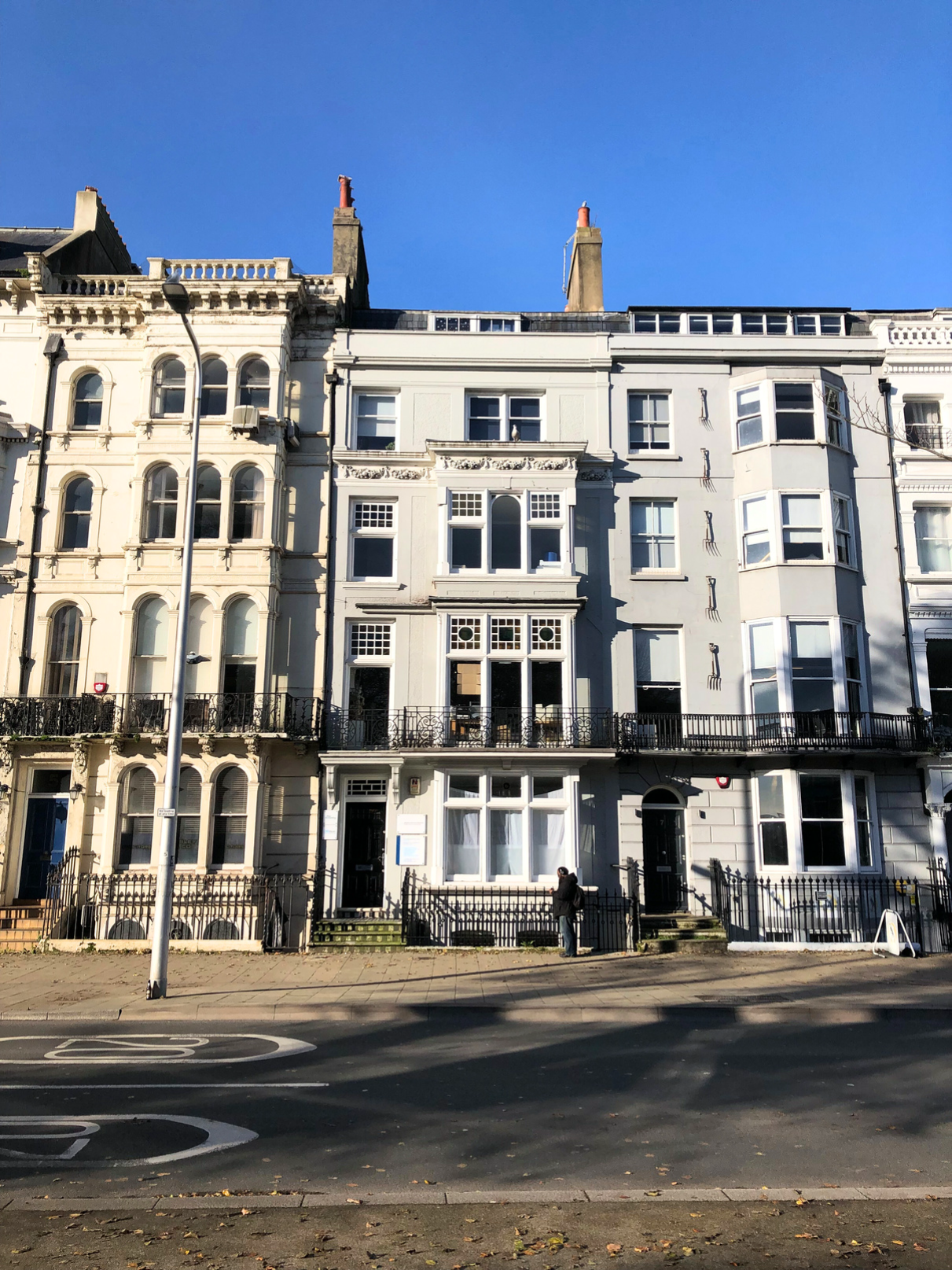6 Marlborough Pl 479 - 3,366 SF of Office Space Available in Brighton BN1 1UB



HIGHLIGHTS
- Brighton is located 22 miles (35 km) south of Crawley, 22 miles (35 km) west of Eastbourne and 14 miles (22 km) east of Worthing
- The lower ground floor has been refurbished into an attractive open plan area with LED lighting and own WC & kitchen facilities
- 6 Marlborough Place is located adjacent to the Royal Pavilion Estate and opposite Valley Gardens
ALL AVAILABLE SPACES(6)
Display Rental Rate as
- SPACE
- SIZE
- TERM
- RENTAL RATE
- SPACE USE
- CONDITION
- AVAILABLE
TERMS & RENT Lease terms and rent on application
- Use Class: E
- Mostly Open Floor Plan Layout
- Can be combined with additional space(s) for up to 3,366 SF of adjacent space
- Private Restrooms
- Some floors are newly refurbished
- Period building with original features
- Partially Built-Out as Standard Office
- Fits 2 - 6 People
- Central Heating System
- Period building with original features
- New lease available
TERMS & RENT Lease terms and rent on application
- Use Class: E
- Mostly Open Floor Plan Layout
- Can be combined with additional space(s) for up to 3,366 SF of adjacent space
- Private Restrooms
- Some floors are newly refurbished
- Period building with original features
- Partially Built-Out as Standard Office
- Fits 2 - 4 People
- Central Heating System
- Period building with original features
- New lease available
TERMS & RENT Lease terms and rent on application
- Use Class: E
- Mostly Open Floor Plan Layout
- Can be combined with additional space(s) for up to 3,366 SF of adjacent space
- Private Restrooms
- Some floors are newly refurbished
- Period building with original features
- Partially Built-Out as Standard Office
- Fits 2 - 5 People
- Central Heating System
- Period building with original features
- New lease available
TERMS & RENT Lease terms and rent on application
- Use Class: E
- Mostly Open Floor Plan Layout
- Can be combined with additional space(s) for up to 3,366 SF of adjacent space
- Private Restrooms
- Some floors are newly refurbished
- Period building with original features
- Partially Built-Out as Standard Office
- Fits 2 - 5 People
- Central Heating System
- Period building with original features
- New lease available
TERMS & RENT Lease terms and rent on application
- Use Class: E
- Mostly Open Floor Plan Layout
- Can be combined with additional space(s) for up to 3,366 SF of adjacent space
- Private Restrooms
- Some floors are newly refurbished
- Period building with original features
- Partially Built-Out as Standard Office
- Fits 2 - 5 People
- Central Heating System
- Period building with original features
- New lease available
TERMS & RENT Lease terms and rent on application
- Use Class: E
- Mostly Open Floor Plan Layout
- Can be combined with additional space(s) for up to 3,366 SF of adjacent space
- Private Restrooms
- Some floors are newly refurbished
- Period building with original features
- Partially Built-Out as Standard Office
- Fits 2 - 5 People
- Central Heating System
- Period building with original features
- New lease available
| Space | Size | Term | Rental Rate | Space Use | Condition | Available |
| Basement | 697 SF | Negotiable | Upon Request | Office | Partial Build-Out | Now |
| Ground | 479 SF | Negotiable | Upon Request | Office | Partial Build-Out | Now |
| 1st Floor | 575 SF | Negotiable | Upon Request | Office | Partial Build-Out | Now |
| 2nd Floor | 591 SF | Negotiable | Upon Request | Office | Partial Build-Out | Now |
| 3rd Floor | 515 SF | Negotiable | Upon Request | Office | Partial Build-Out | Now |
| 4th Floor | 509 SF | Negotiable | Upon Request | Office | Partial Build-Out | Now |
Basement
| Size |
| 697 SF |
| Term |
| Negotiable |
| Rental Rate |
| Upon Request |
| Space Use |
| Office |
| Condition |
| Partial Build-Out |
| Available |
| Now |
Ground
| Size |
| 479 SF |
| Term |
| Negotiable |
| Rental Rate |
| Upon Request |
| Space Use |
| Office |
| Condition |
| Partial Build-Out |
| Available |
| Now |
1st Floor
| Size |
| 575 SF |
| Term |
| Negotiable |
| Rental Rate |
| Upon Request |
| Space Use |
| Office |
| Condition |
| Partial Build-Out |
| Available |
| Now |
2nd Floor
| Size |
| 591 SF |
| Term |
| Negotiable |
| Rental Rate |
| Upon Request |
| Space Use |
| Office |
| Condition |
| Partial Build-Out |
| Available |
| Now |
3rd Floor
| Size |
| 515 SF |
| Term |
| Negotiable |
| Rental Rate |
| Upon Request |
| Space Use |
| Office |
| Condition |
| Partial Build-Out |
| Available |
| Now |
4th Floor
| Size |
| 509 SF |
| Term |
| Negotiable |
| Rental Rate |
| Upon Request |
| Space Use |
| Office |
| Condition |
| Partial Build-Out |
| Available |
| Now |
PROPERTY OVERVIEW
DESCRIPTION 6 Marlborough Place comprises an character period six storey office building currently occupied as offices with W.C’s on most floors and a kitchen on the fourth floor. The lower ground floor has been refurbished into an attractive open plan area with LED lighting and own WC & kitchen facilities. The building is not listed and is in the Valley Gardens Conservation Area
- Bus Line
- Convenience Store









