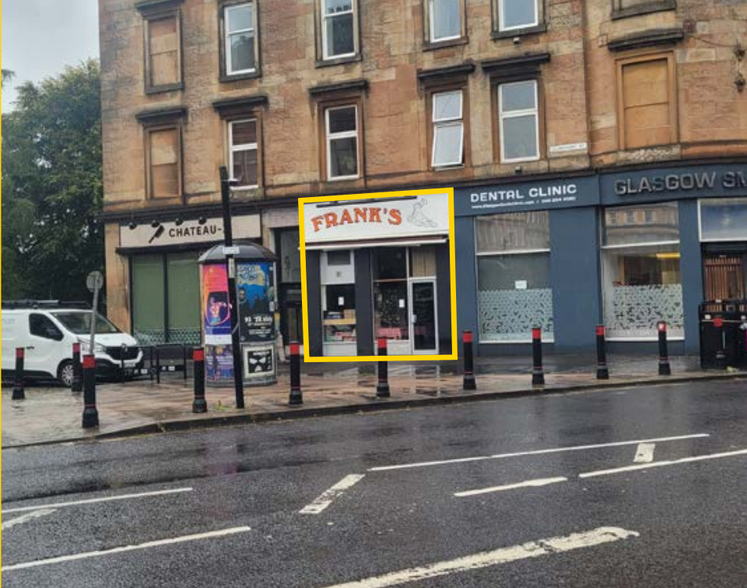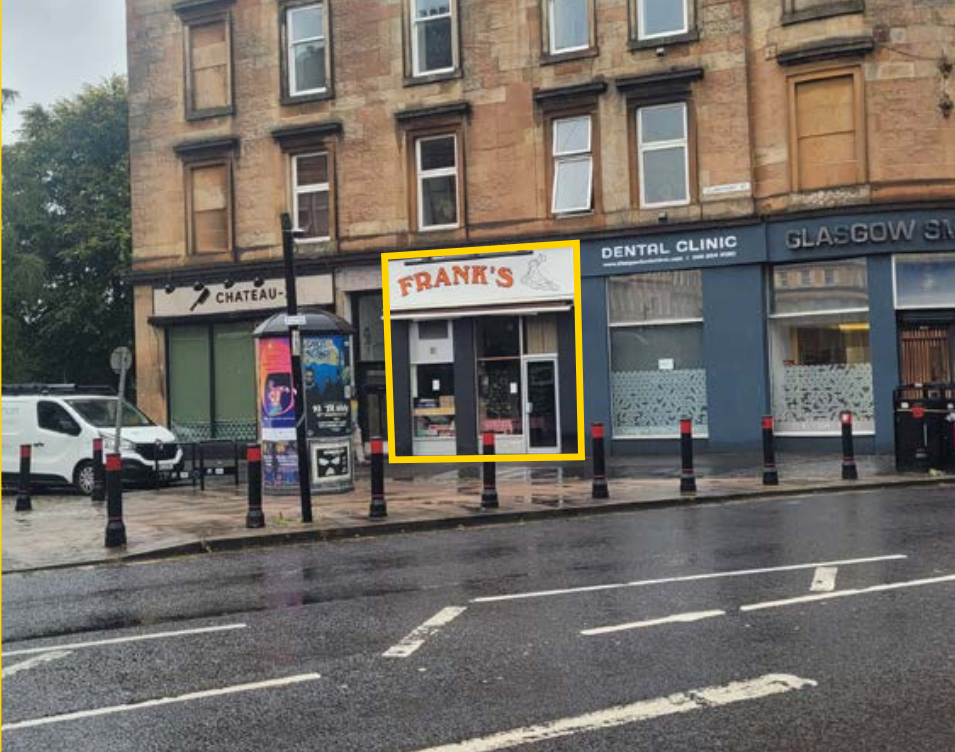
This feature is unavailable at the moment.
We apologize, but the feature you are trying to access is currently unavailable. We are aware of this issue and our team is working hard to resolve the matter.
Please check back in a few minutes. We apologize for the inconvenience.
- LoopNet Team
thank you

Your email has been sent!
6 Claremont St
Glasgow G3 7HA
Retail Property For Sale · 23,411 SF

Investment Highlights
- Within thriving Finnieston area close to transport links
- Small, but well-established and popular eaterie
- Close to Expressway, M8, Skypark, Hydro and SECC
Executive Summary
The subjects comprise a mid-terrace ground floor retail unit currently trading as Frank’s. The unit is within a 4-storey sandstone building with a pitched tiled roof. The upper floors of the building comprise flatted dwelling houses in separate ownership. The unit benefits from good visibility being extremely close to the junction of Argyle Street.
PROPERTY FACTS Sale Pending
| Unit Size | 377 SF | Building Class | B |
| No. Units | 1 | Floors | 4 |
| Total Building Size | 23,411 SF | Typical Floor Size | 5,075 SF |
| Property Type | Retail (Condo) | Year Built | 1905 |
| Property Subtype | Storefront Retail/Residential | Lot Size | 0.13 AC |
| Sale Type | Investment |
| Unit Size | 377 SF |
| No. Units | 1 |
| Total Building Size | 23,411 SF |
| Property Type | Retail (Condo) |
| Property Subtype | Storefront Retail/Residential |
| Sale Type | Investment |
| Building Class | B |
| Floors | 4 |
| Typical Floor Size | 5,075 SF |
| Year Built | 1905 |
| Lot Size | 0.13 AC |
1 Unit Available
Unit 6
| Unit Size | 377 SF | Tenure | Freehold |
| Condo Use | Retail | Cap Rate | 8.30% |
| Sale Type | Investment | NOI | $23,800.44 CAD |
| Unit Size | 377 SF |
| Condo Use | Retail |
| Sale Type | Investment |
| Tenure | Freehold |
| Cap Rate | 8.30% |
| NOI | $23,800.44 CAD |
Description
The unit has an aluminium framed and glazed display frontage, and internally, the subjects are contained over the ground and basement floors. At ground floor there is an open plan restaurant with seat covers for approximately 12 patrons. At
basement level there is an open plan kitchen with storage facilities and a staff toilet.
Sale Notes
Offers in excess of £160,000 are invited for the purchase of our Client’s heritable interest subject to, and with the benefit of the existing occupational lease. This price would reflect a Net Initial Yield of 8.3% following the deduction of purchaser’s costs.
 Internal
Internal
 Internal
Internal
Amenities
- Security System
- Automatic Blinds




