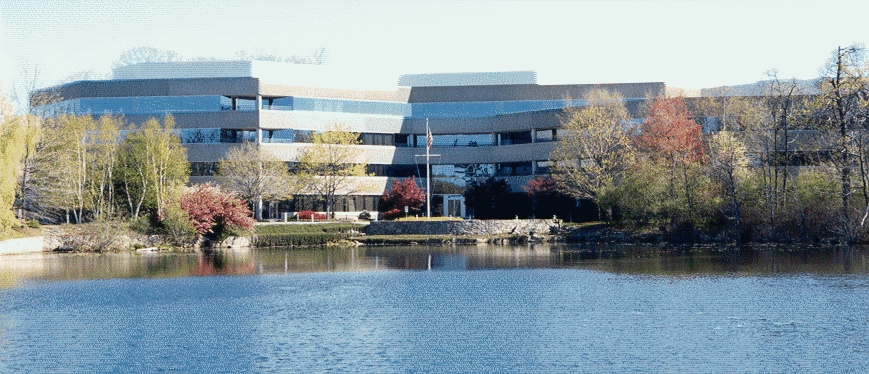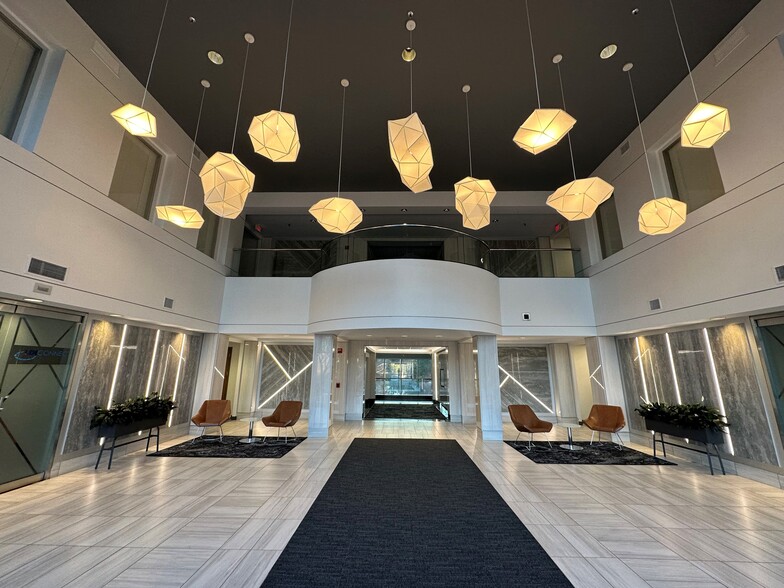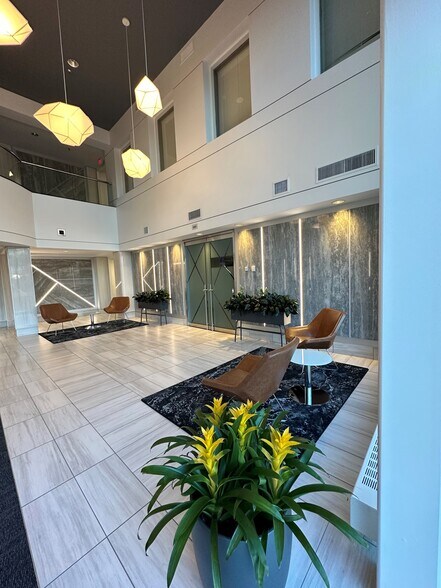Your email has been sent.
Highlights
- Fitness center with new equipment, lockers and showers.
- Recent capital include new exterior entryways, parking lots, lobby, HVAC system; common hallways, and lavatories.
- Walking distance to Panera Bread, Chili’s, Long Horn Steak House, Asian Bistro, Vazzy’s.
- Located off Route 8 between exits 11 and 12.
All Available Spaces(5)
Display Rental Rate as
- Space
- Size
- Term
- Rental Rate
- Space Use
- Condition
- Available
Office Park setting with three-acre pond with fountain and walking trail. Covered executive parking in heated garage.
- Rate includes utilities, building services and property expenses
- Mostly Open Floor Plan Layout
- Central Air Conditioning
- Partially Built-Out as Standard Office
- Space is in Excellent Condition
Office Park setting with three-acre pond with fountain and walking trail. Covered executive parking in heated garage.
- Rate includes utilities, building services and property expenses
- Open Floor Plan Layout
- Space is in Excellent Condition
- Partially Built-Out as Standard Office
- 5 Private Offices
- Central Air Conditioning
- Fully Built-Out as Standard Office
- Space is in Excellent Condition
- Mostly Open Floor Plan Layout
- Central Air Conditioning
- Fully Built-Out as Standard Office
- Space is in Excellent Condition
- Mostly Open Floor Plan Layout
- Central Air Conditioning
- Rate includes utilities, building services and property expenses
- Mostly Open Floor Plan Layout
- Central Air Conditioning
- Fully Built-Out as Standard Office
- Space is in Excellent Condition
| Space | Size | Term | Rental Rate | Space Use | Condition | Available |
| 1st Floor | 13,099 SF | Negotiable | $30.11 CAD/SF/YR $2.51 CAD/SF/MO $394,455 CAD/YR $32,871 CAD/MO | Office/Medical | Partial Build-Out | Now |
| 2nd Floor | 3,205 SF | Negotiable | $30.11 CAD/SF/YR $2.51 CAD/SF/MO $96,513 CAD/YR $8,043 CAD/MO | Office | Partial Build-Out | Now |
| 2nd Floor | 3,790 SF | 5 Years | Upon Request Upon Request Upon Request Upon Request | Office | Full Build-Out | Now |
| 2nd Floor | 2,842 SF | Negotiable | Upon Request Upon Request Upon Request Upon Request | Office | Full Build-Out | Now |
| 4th Floor | 15,816 SF | 5 Years | Upon Request Upon Request Upon Request Upon Request | Office | Full Build-Out | Now |
1st Floor
| Size |
| 13,099 SF |
| Term |
| Negotiable |
| Rental Rate |
| $30.11 CAD/SF/YR $2.51 CAD/SF/MO $394,455 CAD/YR $32,871 CAD/MO |
| Space Use |
| Office/Medical |
| Condition |
| Partial Build-Out |
| Available |
| Now |
2nd Floor
| Size |
| 3,205 SF |
| Term |
| Negotiable |
| Rental Rate |
| $30.11 CAD/SF/YR $2.51 CAD/SF/MO $96,513 CAD/YR $8,043 CAD/MO |
| Space Use |
| Office |
| Condition |
| Partial Build-Out |
| Available |
| Now |
2nd Floor
| Size |
| 3,790 SF |
| Term |
| 5 Years |
| Rental Rate |
| Upon Request Upon Request Upon Request Upon Request |
| Space Use |
| Office |
| Condition |
| Full Build-Out |
| Available |
| Now |
2nd Floor
| Size |
| 2,842 SF |
| Term |
| Negotiable |
| Rental Rate |
| Upon Request Upon Request Upon Request Upon Request |
| Space Use |
| Office |
| Condition |
| Full Build-Out |
| Available |
| Now |
4th Floor
| Size |
| 15,816 SF |
| Term |
| 5 Years |
| Rental Rate |
| Upon Request Upon Request Upon Request Upon Request |
| Space Use |
| Office |
| Condition |
| Full Build-Out |
| Available |
| Now |
1st Floor
| Size | 13,099 SF |
| Term | Negotiable |
| Rental Rate | $30.11 CAD/SF/YR |
| Space Use | Office/Medical |
| Condition | Partial Build-Out |
| Available | Now |
Office Park setting with three-acre pond with fountain and walking trail. Covered executive parking in heated garage.
- Rate includes utilities, building services and property expenses
- Partially Built-Out as Standard Office
- Mostly Open Floor Plan Layout
- Space is in Excellent Condition
- Central Air Conditioning
2nd Floor
| Size | 3,205 SF |
| Term | Negotiable |
| Rental Rate | $30.11 CAD/SF/YR |
| Space Use | Office |
| Condition | Partial Build-Out |
| Available | Now |
Office Park setting with three-acre pond with fountain and walking trail. Covered executive parking in heated garage.
- Rate includes utilities, building services and property expenses
- Partially Built-Out as Standard Office
- Open Floor Plan Layout
- 5 Private Offices
- Space is in Excellent Condition
- Central Air Conditioning
2nd Floor
| Size | 3,790 SF |
| Term | 5 Years |
| Rental Rate | Upon Request |
| Space Use | Office |
| Condition | Full Build-Out |
| Available | Now |
- Fully Built-Out as Standard Office
- Mostly Open Floor Plan Layout
- Space is in Excellent Condition
- Central Air Conditioning
2nd Floor
| Size | 2,842 SF |
| Term | Negotiable |
| Rental Rate | Upon Request |
| Space Use | Office |
| Condition | Full Build-Out |
| Available | Now |
- Fully Built-Out as Standard Office
- Mostly Open Floor Plan Layout
- Space is in Excellent Condition
- Central Air Conditioning
4th Floor
| Size | 15,816 SF |
| Term | 5 Years |
| Rental Rate | Upon Request |
| Space Use | Office |
| Condition | Full Build-Out |
| Available | Now |
- Rate includes utilities, building services and property expenses
- Fully Built-Out as Standard Office
- Mostly Open Floor Plan Layout
- Space is in Excellent Condition
- Central Air Conditioning
Property Overview
A class-A, three-story, 174,000-square-foot precast and alternating bands of glass office building. Part of a 332,750-square-foot office park.
- 24 Hour Access
- Atrium
- Conferencing Facility
- Fitness Center
- Food Service
- Pond
- Property Manager on Site
- Signage
- Secure Storage
- Air Conditioning
Property Facts
Presented by

6 Armstrong Rd
Hmm, there seems to have been an error sending your message. Please try again.
Thanks! Your message was sent.







