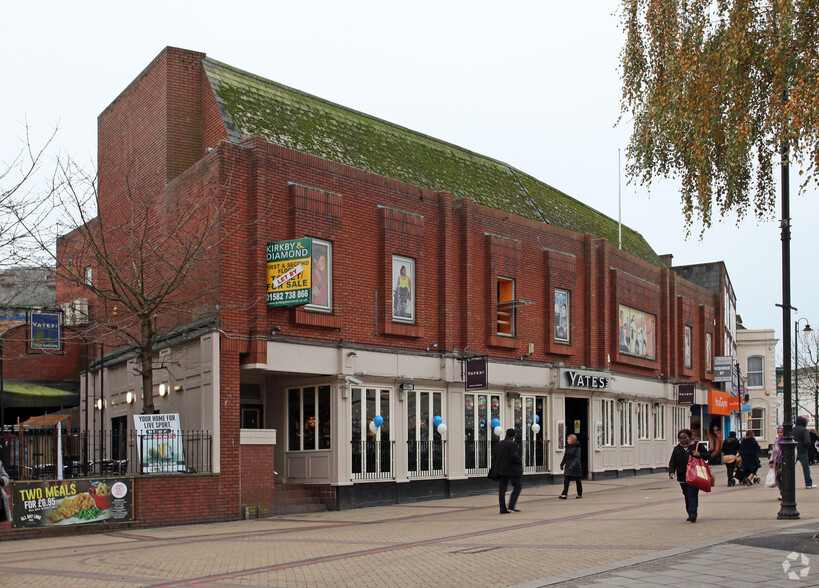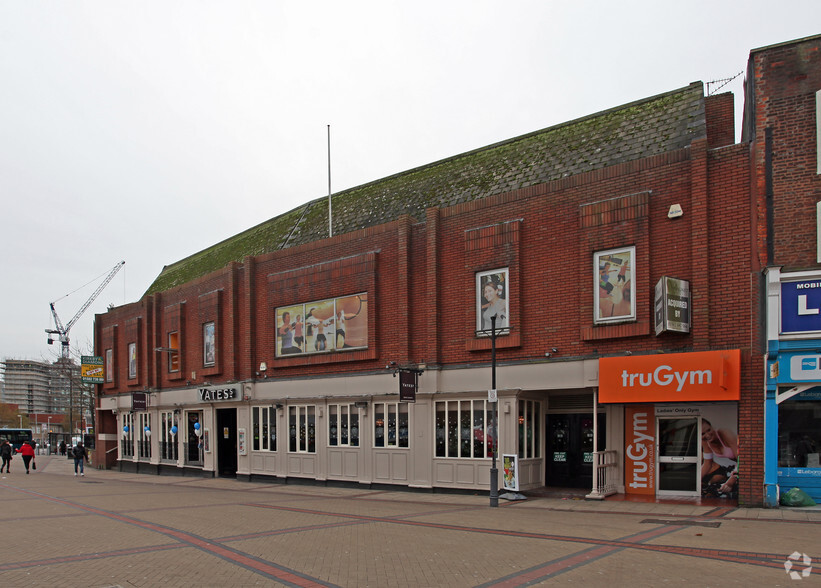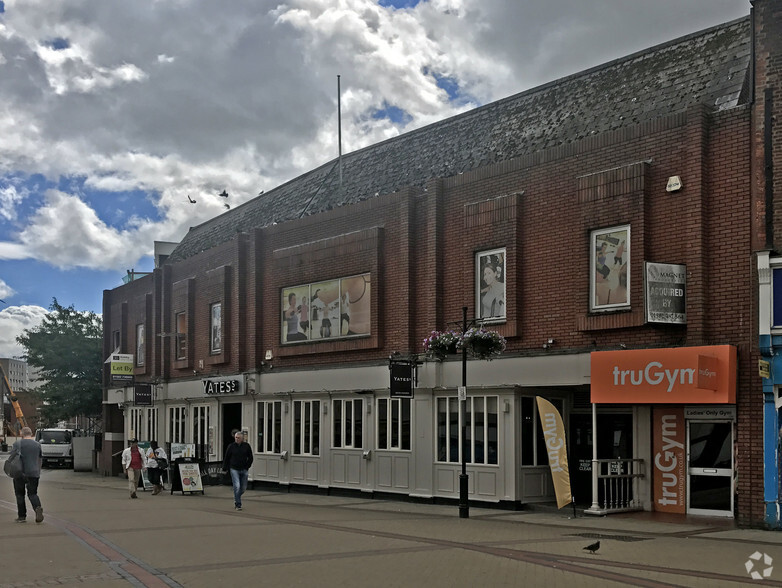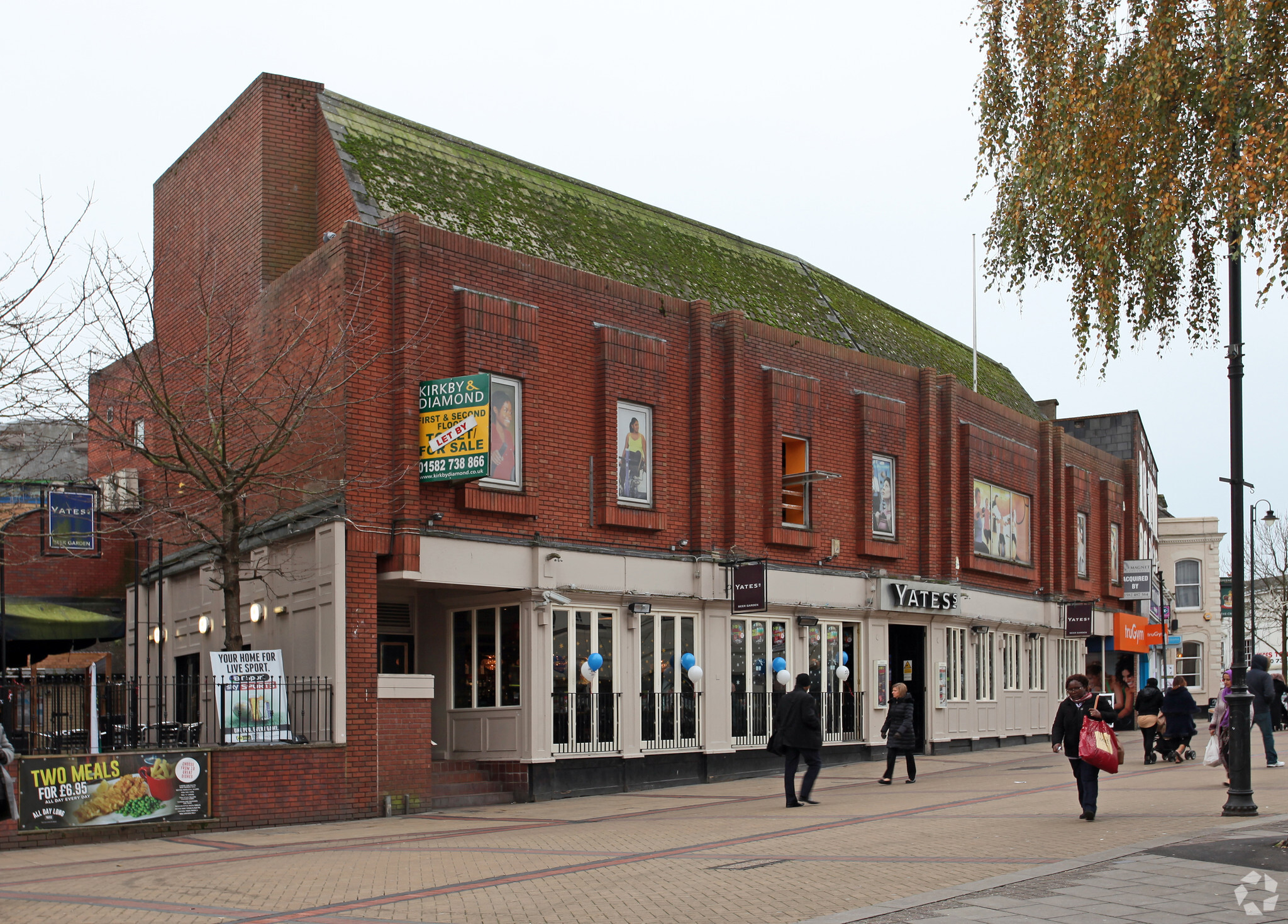
6-8 Park St
This feature is unavailable at the moment.
We apologize, but the feature you are trying to access is currently unavailable. We are aware of this issue and our team is working hard to resolve the matter.
Please check back in a few minutes. We apologize for the inconvenience.
- LoopNet Team
thank you

Your email has been sent!
6-8 Park St
6,297 SF Retail Building Luton LU1 3EP $1,453,711 CAD ($231 CAD/SF)



Investment Highlights
- Heavy daytime footfall
- Permitted Development Rights are in place to convert the first floor and part second floor to provide 10 residential units
- £4.5 billion of investment has been secured to fund transformative regeneration initiatives in the town centre
Executive Summary
Offers in excess of £800,000 are sought for the freehold interest. (The vendor also owns the pub at the ground floor which could be included in the sale for an additional sum. Further information is available upon request).
Permitted Development Rights are in place to convert the first floor and part second floor to provide 10 residential units, 7 at first floor and 3 at the second floor. (22/01289/PACOM). Planning Permission has also been granted to develop two storeys above the existing property, creating a four storey building in total, comprising of 3 additional residential units on the 2nd floor and 6 residential units in a new third floor. A new stair and lift core is to be created to the rear with minor amendments to ancillary areas, refuge, plant and cycle areas. (22/00574/FUL). Planning permission was also granted for external alterations to the front, rear and side fenestration of the building including infilling and creation of windows and doors with balconies pursuant to application 22/01289/PACOM noted above. (22/01337/FUL).
Permitted Development Rights are in place to convert the first floor and part second floor to provide 10 residential units, 7 at first floor and 3 at the second floor. (22/01289/PACOM). Planning Permission has also been granted to develop two storeys above the existing property, creating a four storey building in total, comprising of 3 additional residential units on the 2nd floor and 6 residential units in a new third floor. A new stair and lift core is to be created to the rear with minor amendments to ancillary areas, refuge, plant and cycle areas. (22/00574/FUL). Planning permission was also granted for external alterations to the front, rear and side fenestration of the building including infilling and creation of windows and doors with balconies pursuant to application 22/01289/PACOM noted above. (22/01337/FUL).
Property Facts
Sale Type
Investment
Property Type
Retail
Tenure
Freehold
Property Subtype
Storefront
Building Size
6,297 SF
Building Class
B
Year Built
1960
Price
$1,453,711 CAD
Price Per SF
$231 CAD
Tenancy
Single
Building Height
4 Stories
Frontage
105 ft on Park Street
1 of 1
Nearby Major Retailers










1 of 9
VIDEOS
3D TOUR
PHOTOS
STREET VIEW
STREET
MAP
1 of 1
Presented by

6-8 Park St
Already a member? Log In
Hmm, there seems to have been an error sending your message. Please try again.
Thanks! Your message was sent.


