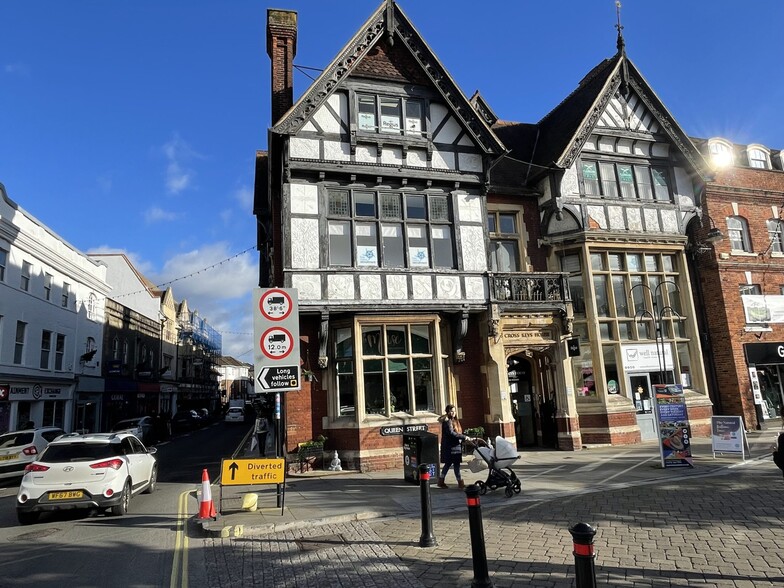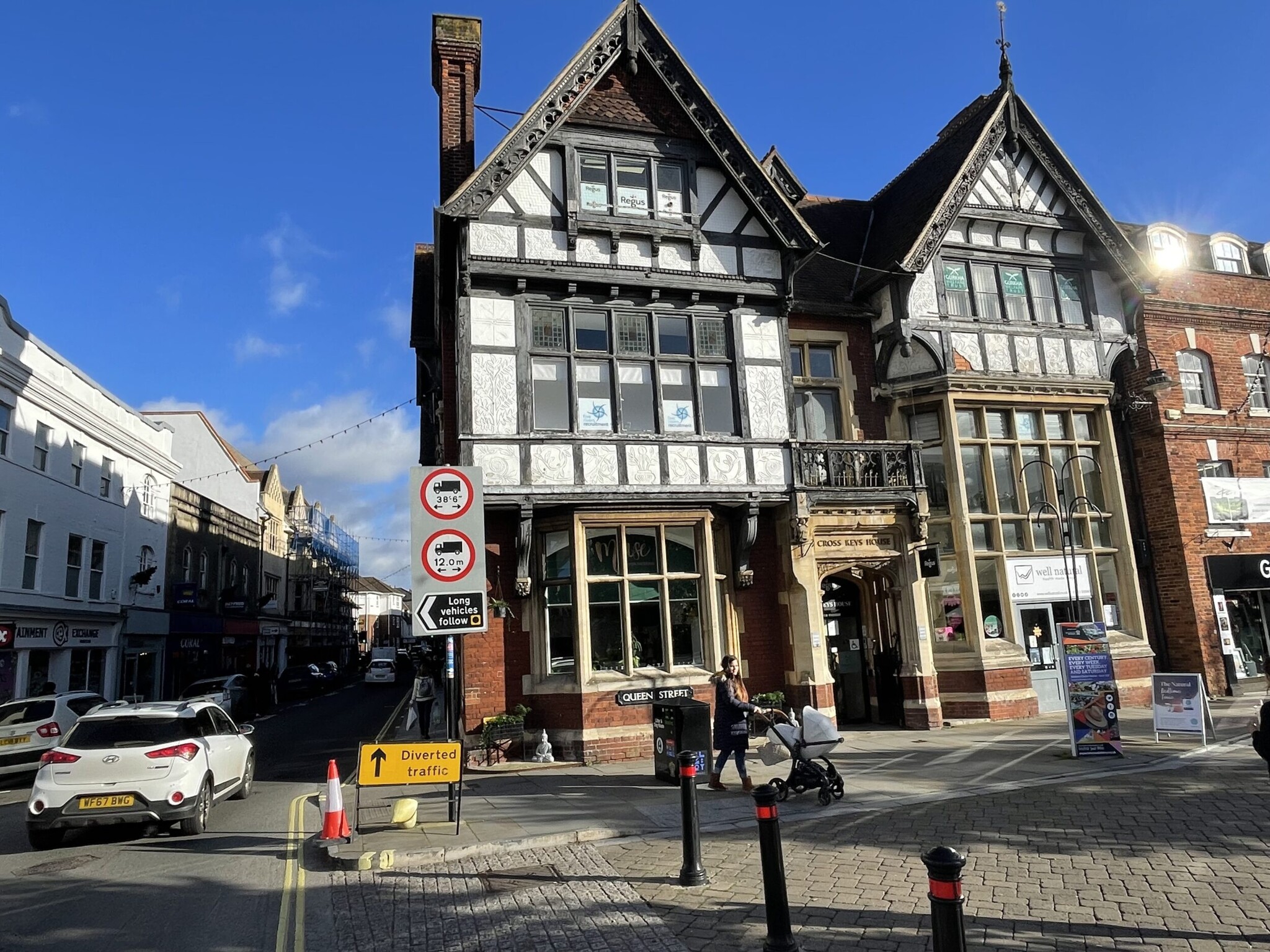6-7 Queen St 105 - 1,021 SF of Office Space Available in Salisbury SP1 1EY

HIGHLIGHTS
- High profile location
- Glazed entrance onto the Market Place leads
- Lifts to all floors
SPACE AVAILABILITY (3)
Display Rental Rate as
- SPACE
- SIZE
- TERM
- RENTAL RATE
- TYPE
| Space | Size | Term | Rental Rate | Rent Type | ||
| 2nd Floor, Ste 6B | 726 SF | Negotiable | $36.09 CAD/SF/YR | TBD | ||
| 2nd Floor, Ste 6C | 190 SF | Negotiable | $38.22 CAD/SF/YR | TBD | ||
| 2nd Floor, Ste 6D | 105 SF | Negotiable | $43.77 CAD/SF/YR | TBD |
2nd Floor, Ste 6B
The office suites have suspended ceilings with recessed LED lighting, central heating and fitted carpets. There are shared WC and newly refurbished kitchenette facilities. New leases for a term to be agreed, inclusive of service charges and utilities.
- Use Class: E
- Fits 2 - 6 People
- Central Heating System
- Elevator Access
- Drop Ceilings
- Common Parts WC Facilities
- Newly refurbished kitchenette facilities
- Suspended ceilings
- Recessed LED lighting
2nd Floor, Ste 6C
The office suites have suspended ceilings with recessed LED lighting, central heating and fitted carpets. There are shared WC and newly refurbished kitchenette facilities. New leases for a term to be agreed, inclusive of service charges and utilities.
- Use Class: E
- Fits 1 - 2 People
- Central Heating System
- Elevator Access
- Drop Ceilings
- Common Parts WC Facilities
- Newly refurbished kitchenette facilities
- Suspended ceilings
- Recessed LED lighting
2nd Floor, Ste 6D
The office suites have suspended ceilings with recessed LED lighting, central heating and fitted carpets. There are shared WC and newly refurbished kitchenette facilities. New leases for a term to be agreed, inclusive of service charges and utilities.
- Use Class: E
- Fits 1 Person
- Central Heating System
- Elevator Access
- Drop Ceilings
- Common Parts WC Facilities
- Newly refurbished kitchenette facilities
- Suspended ceilings
- Recessed LED lighting
PROPERTY FACTS
| Total Space Available | 1,021 SF |
| Property Type | Retail |
| Property Subtype | Storefront |
| Gross Leasable Area | 4,084 SF |
| Year Built | 1790 |
ABOUT THE PROPERTY
Cross Keys House comprises a modern office building providing offices on three floors. A glazed entrance onto the Market Place leads to lift and stairs to all floors.
- Air Conditioning
NEARBY MAJOR RETAILERS


















