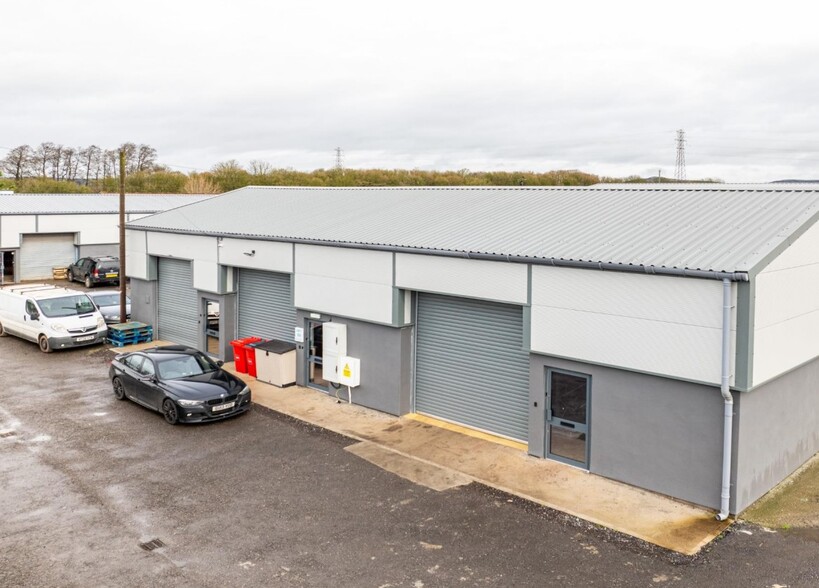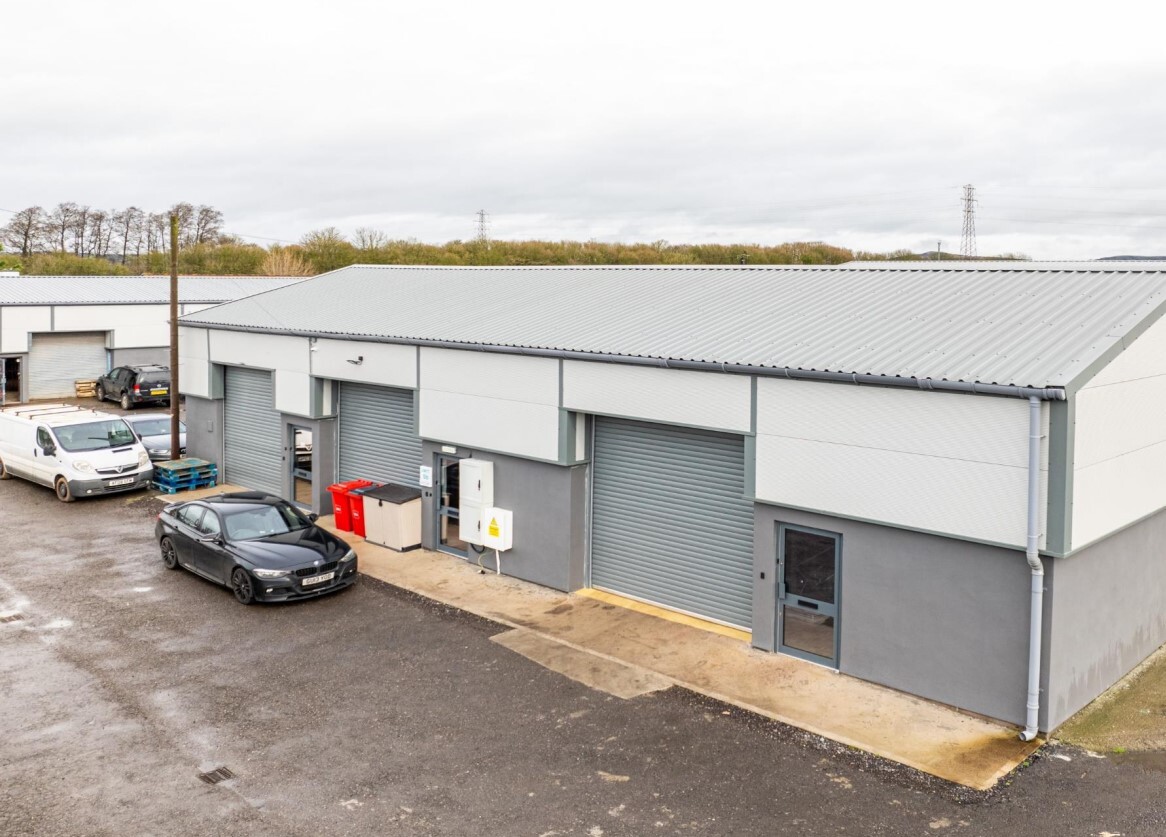5A-5C Mill Batch Farm 1,005 SF of Industrial Space Available in Highbridge TA9 4JN

HIGHLIGHTS
- End-terrace Hybrid Business Unit
- Benefits from excellent road access from the A38
- Refurbished in 2022
- One Allocated Parking Space
ALL AVAILABLE SPACE(1)
Display Rental Rate as
- SPACE
- SIZE
- TERM
- RENTAL RATE
- SPACE USE
- CONDITION
- AVAILABLE
The 2 spaces in this building must be leased together, for a total size of 1,005 SF (Contiguous Area):
This end-terrace industrial unit is available to let on term of 3-5 years for the quoting rent of £12,500 per annum
- Use Class: B2
- Energy Performance Rating - C
- Private Restrooms
- Includes 340 SF of dedicated office space
| Space | Size | Term | Rental Rate | Space Use | Condition | Available |
| Ground - 5A, 1st Floor - 5A | 1,005 SF | Negotiable | $22.79 CAD/SF/YR | Industrial | Shell Space | Now |
Ground - 5A, 1st Floor - 5A
The 2 spaces in this building must be leased together, for a total size of 1,005 SF (Contiguous Area):
| Size |
|
Ground - 5A - 554 SF
1st Floor - 5A - 451 SF
|
| Term |
| Negotiable |
| Rental Rate |
| $22.79 CAD/SF/YR |
| Space Use |
| Industrial |
| Condition |
| Shell Space |
| Available |
| Now |
PROPERTY OVERVIEW
Unit 5A is an end-terrace hybrid business unit comprising ground floor warehouse / light industrial space with first floor office accommodation extending to approximately 1,000sqft GIA. The unit was refurbished in 2022 and remains of high standard and is well presented throughout, benefitting from electric roller shutter door (3.2m wide), data trunking, fire alarm / smoke detectors and illuminators. Internal accommodation comprises as follows:










