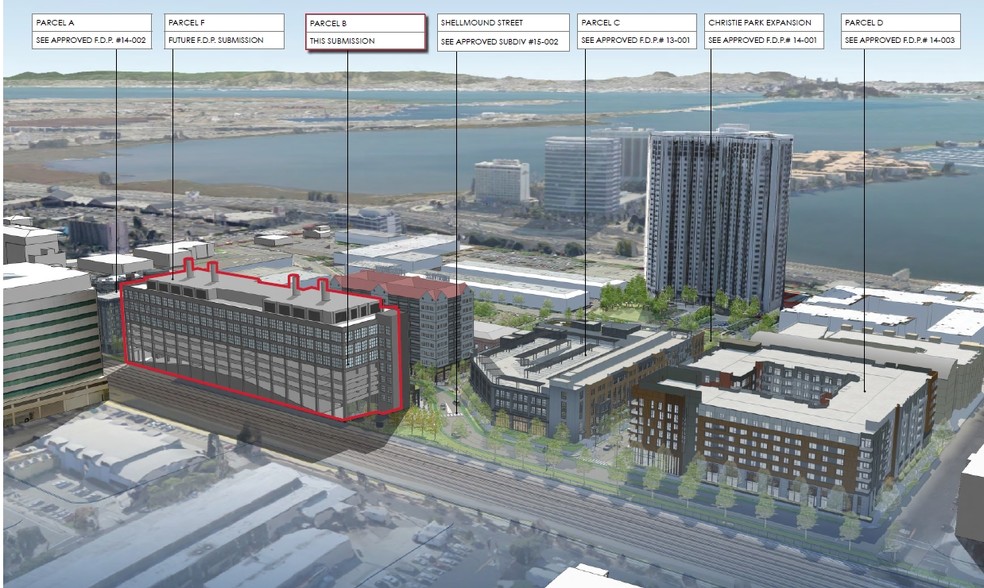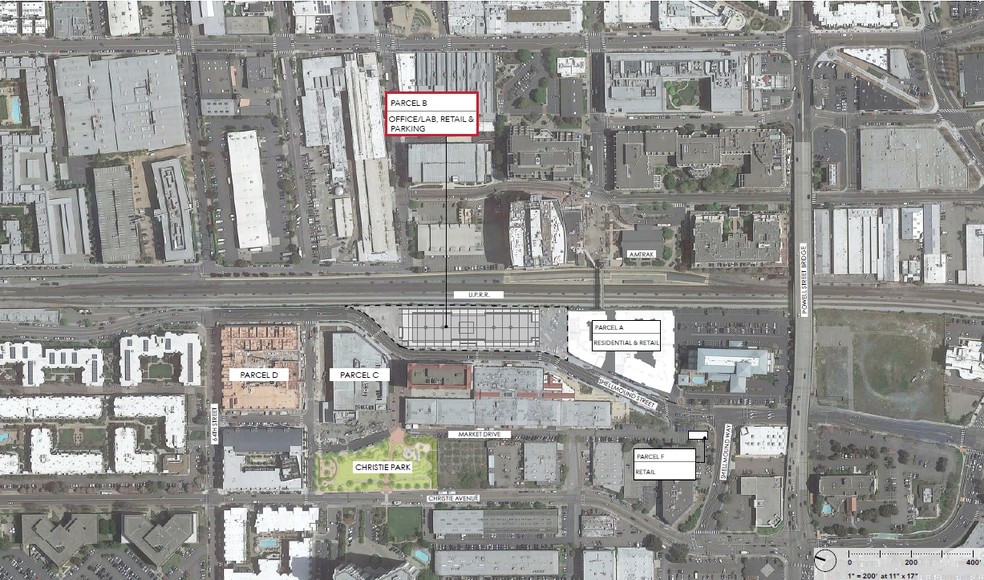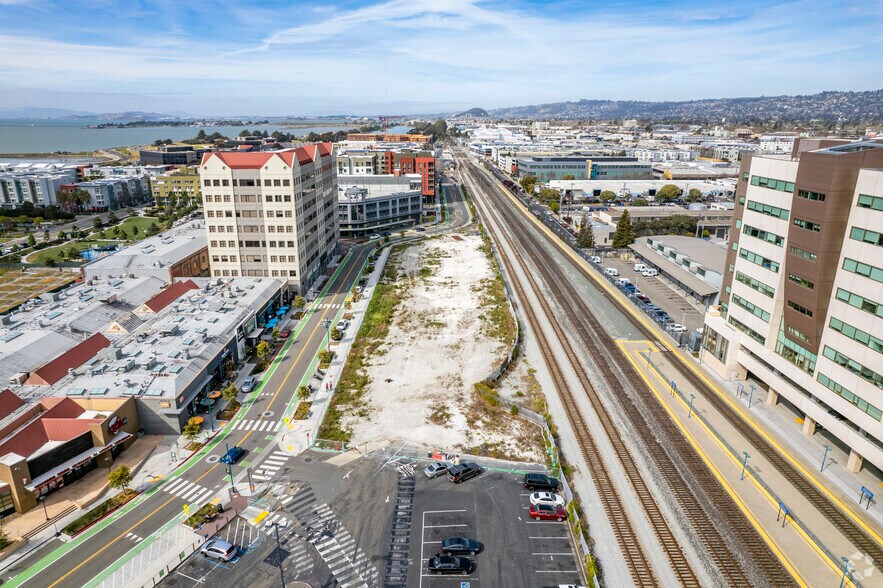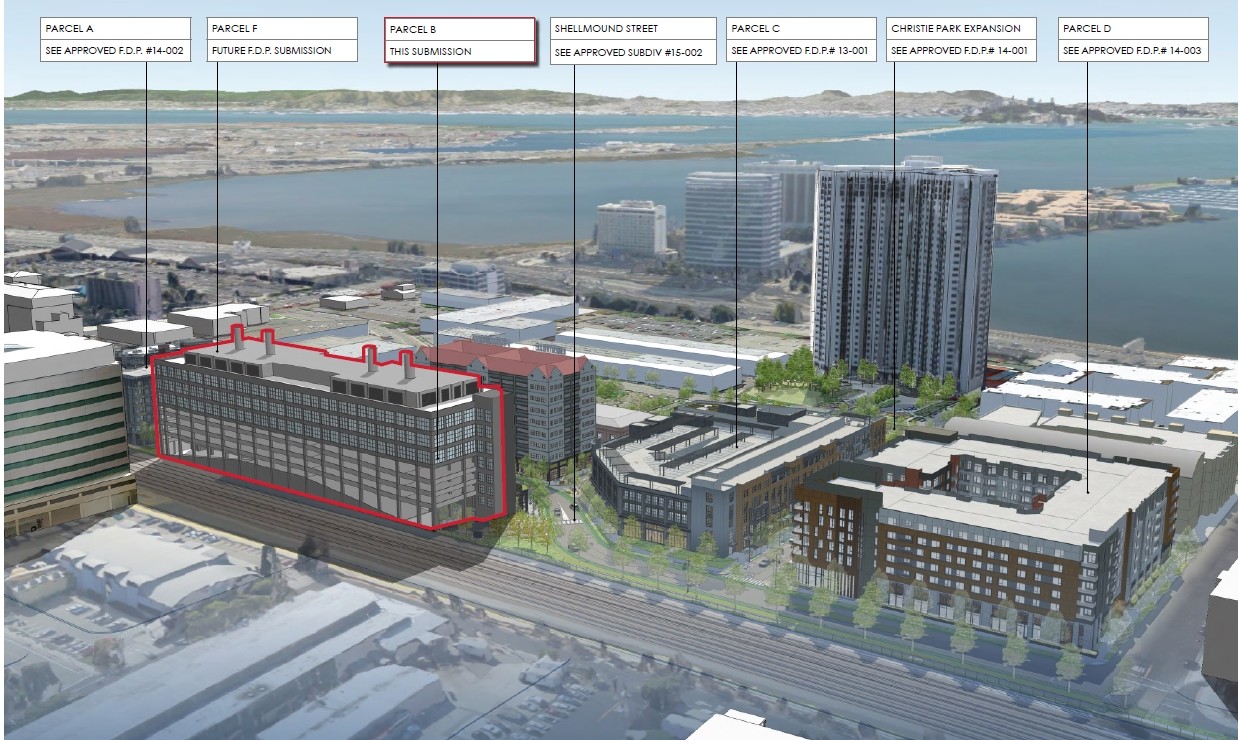The Public Market 5959 Shellmound St 5,481 - 224,444 SF of Space Available in Emeryville, CA 94608



SPACE AVAILABILITY (7)
Display Rental Rate as
- SPACE
- SIZE
- TERM
- RENTAL RATE
- RENT TYPE
| Space | Size | Term | Rental Rate | Rent Type | ||
| 1st Floor | 12,953 SF | Negotiable | Upon Request | Negotiable | ||
| 1st Floor | 5,481 SF | Negotiable | $58.27 CAD/SF/YR | Industrial Gross | ||
| 1st Floor | 18,238 SF | Negotiable | Upon Request | Negotiable | ||
| 6th Floor | 54,965 SF | Negotiable | Upon Request | Negotiable | ||
| 7th Floor | 44,269 SF | Negotiable | Upon Request | Negotiable | ||
| 8th Floor | 44,269 SF | Negotiable | Upon Request | Negotiable | ||
| 9th Floor | 44,269 SF | Negotiable | Upon Request | Negotiable |
5903-6005 Shellmound St - 1st Floor
Life science/R&D space buildout potential with several test fit options available.
- Fully Built-Out as Research and Development Space
5903-6005 Shellmound St - 1st Floor
Plug/play office space available for lease with 1 private office, 2 conference rooms, and 20 workstations.
- Listed rate may not include certain utilities, building services and property expenses
- Fully Built-Out as Standard Office
- 1 Private Office
- 2 Conference Rooms
- 20 Workstations
6200 Shellmound St - 1st Floor
IDEAL DESIGN FOR LAB SPACE • ±206,010 RSF with a mix of single and multi-tenant options • Large efficient floor plats ideal for lab and office layout • Building will have a 4,000 amp service • HVAC - supply to be sufficient for labratory use • Loading dock • Freight elevator with specs • Fire sprinklers
- Can be combined with additional space(s) for up to 206,010 SF of adjacent space
6200 Shellmound St - 6th Floor
IDEAL DESIGN FOR LAB SPACE • ±206,010 RSF with a mix of single and multi-tenant options • Large efficient floor plats ideal for lab and office layout • Building will have a 4,000 amp service • HVAC - supply to be sufficient for labratory use • Loading dock • Freight elevator with specs • Fire sprinklers
- Can be combined with additional space(s) for up to 206,010 SF of adjacent space
6200 Shellmound St - 7th Floor
IDEAL DESIGN FOR LAB SPACE • ±206,010 RSF with a mix of single and multi-tenant options • Large efficient floor plats ideal for lab and office layout • Building will have a 4,000 amp service • HVAC - supply to be sufficient for labratory use • Loading dock • Freight elevator with specs • Fire sprinklers
- Can be combined with additional space(s) for up to 206,010 SF of adjacent space
6200 Shellmound St - 8th Floor
IDEAL DESIGN FOR LAB SPACE • ±206,010 RSF with a mix of single and multi-tenant options • Large efficient floor plats ideal for lab and office layout • Building will have a 4,000 amp service • HVAC - supply to be sufficient for labratory use • Loading dock • Freight elevator with specs • Fire sprinklers
- Can be combined with additional space(s) for up to 206,010 SF of adjacent space
6200 Shellmound St - 9th Floor
IDEAL DESIGN FOR LAB SPACE • ±206,010 RSF with a mix of single and multi-tenant options • Large efficient floor plats ideal for lab and office layout • Building will have a 4,000 amp service • HVAC - supply to be sufficient for labratory use • Loading dock • Freight elevator with specs • Fire sprinklers
- Can be combined with additional space(s) for up to 206,010 SF of adjacent space
PROPERTY FACTS
| Total Space Available | 224,444 SF |
| Max. Contiguous | 206,010 SF |
| Center Type | Community Center |
| Parking | 1,486 Spaces |
| Stores | 36 |
| Center Properties | 8 |
| Gross Leasable Area | 187,202 SF |
| Total Land Area | 9.63 AC |
| Year Built | 1988 |
| Cross Streets | Shellmound St & Christie Ave |
FEATURES AND AMENITIES
- Food Court
NEARBY MAJOR RETAILERS


























