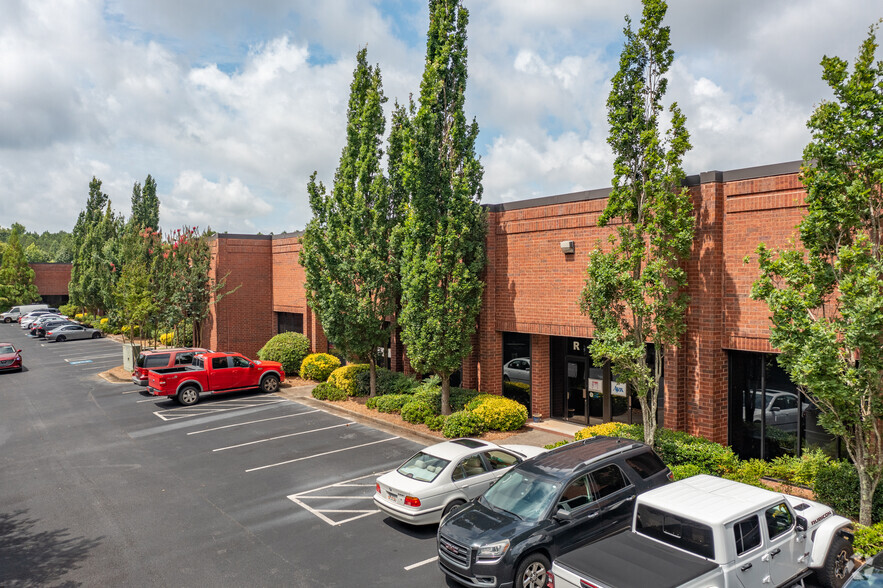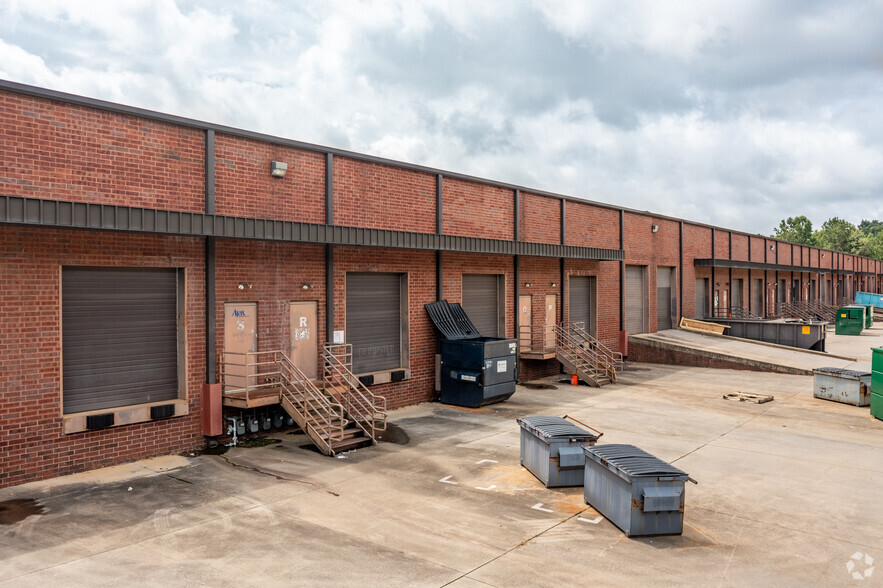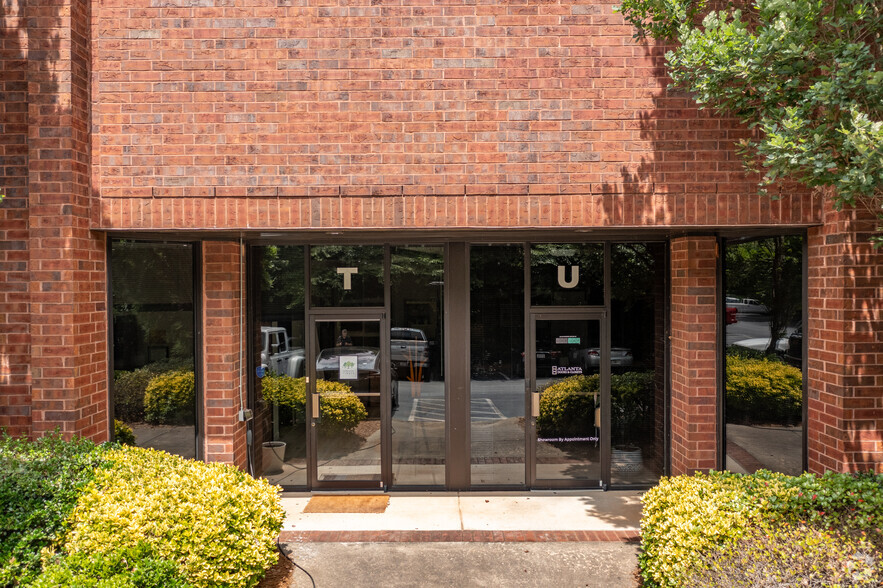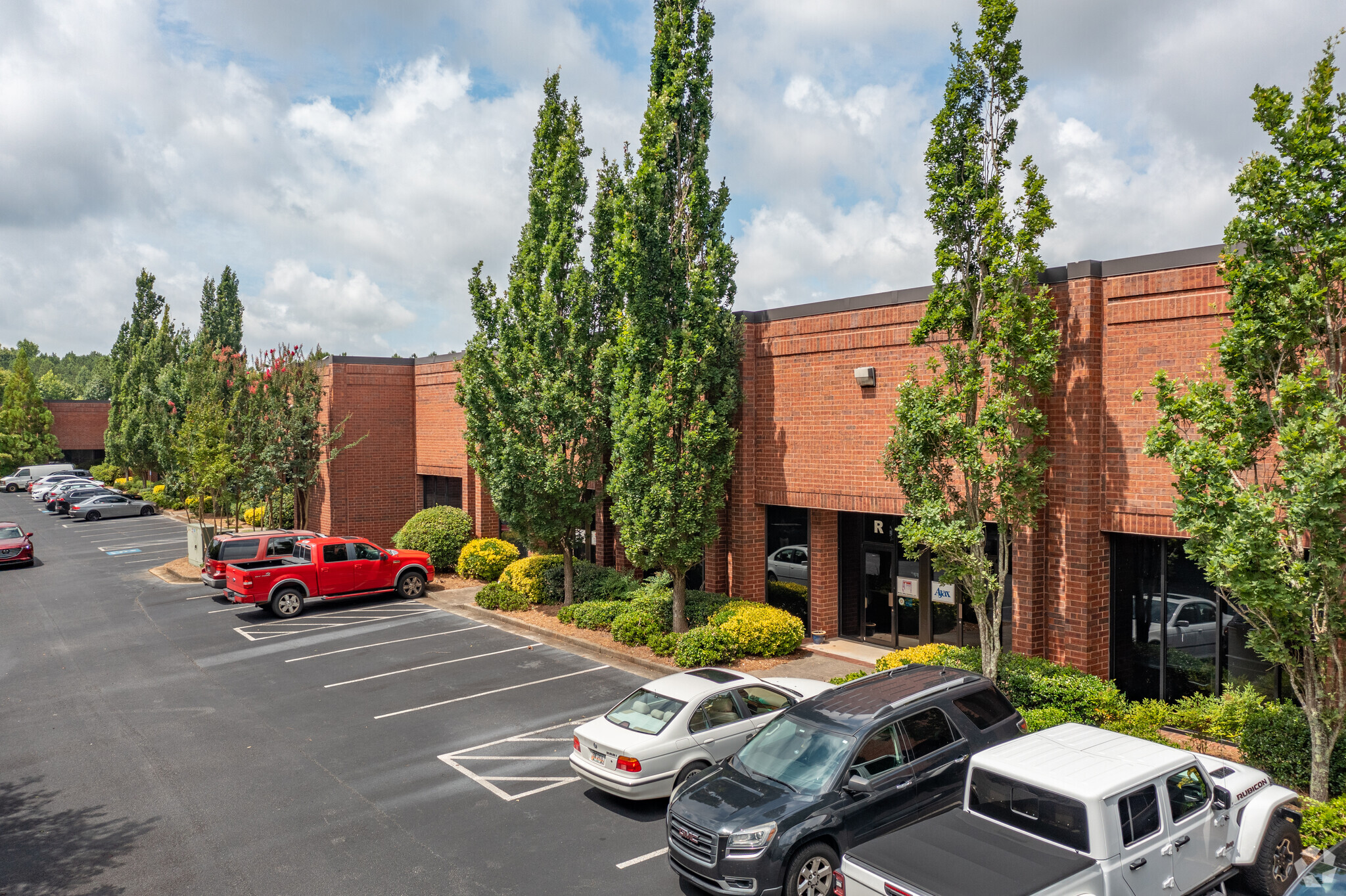
This feature is unavailable at the moment.
We apologize, but the feature you are trying to access is currently unavailable. We are aware of this issue and our team is working hard to resolve the matter.
Please check back in a few minutes. We apologize for the inconvenience.
- LoopNet Team
thank you

Your email has been sent!
5950 Shiloh Rd E
3,735 - 12,915 SF of Industrial Space Available in Alpharetta, GA 30005



Features
all available spaces(3)
Display Rental Rate as
- Space
- Size
- Term
- Rental Rate
- Space Use
- Condition
- Available
Office and warehouse space. 200 Amp, 120/208 volt. It can be combined with suite E at 9,985 SF.
- Includes 1,455 SF of dedicated office space
- 1 Loading Dock
- 2 Drive Ins
- Central Air Conditioning
Warehouse and office space. Can be combined with Suite H for a total of 7,470 sf.
- Includes 1,455 SF of dedicated office space
- 1 Loading Dock
- 200 Amp, 120/208 volt
- 1 Drive Bay
- Central Air Conditioning
200 Amp, 120/208 volt.
- Includes 1,840 SF of dedicated office space
- 2 Loading Docks
- 1 Drive Bay
- Central Air Conditioning
| Space | Size | Term | Rental Rate | Space Use | Condition | Available |
| 1st Floor - F | 4,360 SF | Negotiable | Upon Request Upon Request Upon Request Upon Request Upon Request Upon Request | Industrial | Full Build-Out | Now |
| 1st Floor - G | 3,735 SF | Negotiable | Upon Request Upon Request Upon Request Upon Request Upon Request Upon Request | Industrial | Full Build-Out | Now |
| 1st Floor - P | 4,820 SF | 3-5 Years | Upon Request Upon Request Upon Request Upon Request Upon Request Upon Request | Industrial | Full Build-Out | Now |
1st Floor - F
| Size |
| 4,360 SF |
| Term |
| Negotiable |
| Rental Rate |
| Upon Request Upon Request Upon Request Upon Request Upon Request Upon Request |
| Space Use |
| Industrial |
| Condition |
| Full Build-Out |
| Available |
| Now |
1st Floor - G
| Size |
| 3,735 SF |
| Term |
| Negotiable |
| Rental Rate |
| Upon Request Upon Request Upon Request Upon Request Upon Request Upon Request |
| Space Use |
| Industrial |
| Condition |
| Full Build-Out |
| Available |
| Now |
1st Floor - P
| Size |
| 4,820 SF |
| Term |
| 3-5 Years |
| Rental Rate |
| Upon Request Upon Request Upon Request Upon Request Upon Request Upon Request |
| Space Use |
| Industrial |
| Condition |
| Full Build-Out |
| Available |
| Now |
1st Floor - F
| Size | 4,360 SF |
| Term | Negotiable |
| Rental Rate | Upon Request |
| Space Use | Industrial |
| Condition | Full Build-Out |
| Available | Now |
Office and warehouse space. 200 Amp, 120/208 volt. It can be combined with suite E at 9,985 SF.
- Includes 1,455 SF of dedicated office space
- 2 Drive Ins
- 1 Loading Dock
- Central Air Conditioning
1st Floor - G
| Size | 3,735 SF |
| Term | Negotiable |
| Rental Rate | Upon Request |
| Space Use | Industrial |
| Condition | Full Build-Out |
| Available | Now |
Warehouse and office space. Can be combined with Suite H for a total of 7,470 sf.
- Includes 1,455 SF of dedicated office space
- 1 Drive Bay
- 1 Loading Dock
- Central Air Conditioning
- 200 Amp, 120/208 volt
1st Floor - P
| Size | 4,820 SF |
| Term | 3-5 Years |
| Rental Rate | Upon Request |
| Space Use | Industrial |
| Condition | Full Build-Out |
| Available | Now |
200 Amp, 120/208 volt.
- Includes 1,840 SF of dedicated office space
- 1 Drive Bay
- 2 Loading Docks
- Central Air Conditioning
Property Overview
82K square foot industrial building in Alpharetta, Georgia.
Warehouse FACILITY FACTS
Presented by

5950 Shiloh Rd E
Hmm, there seems to have been an error sending your message. Please try again.
Thanks! Your message was sent.


