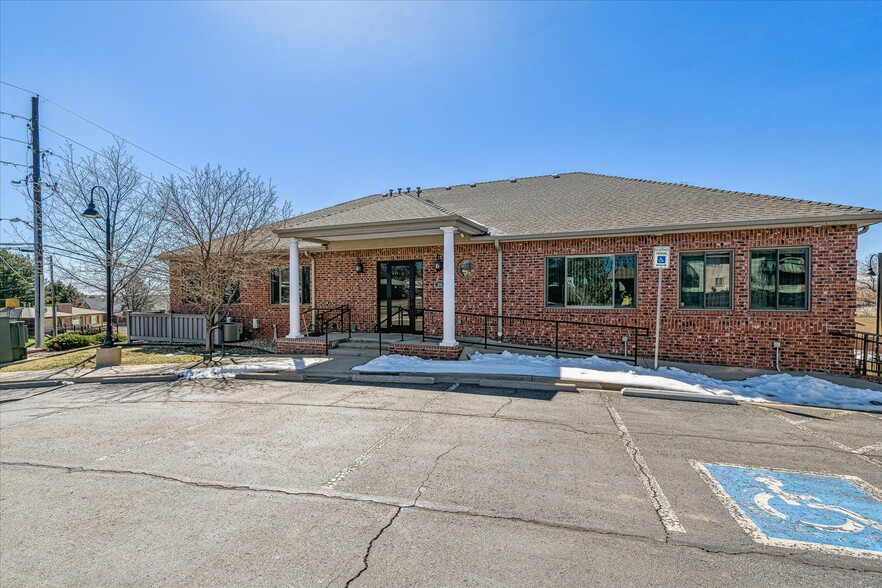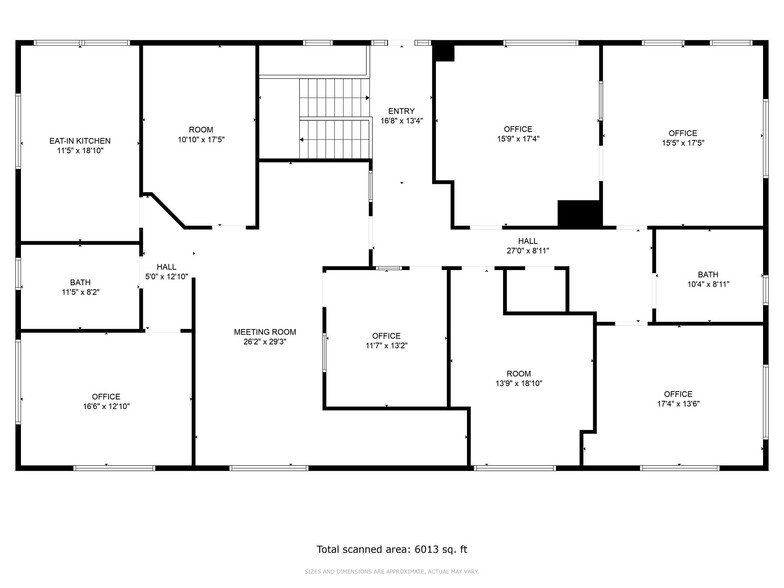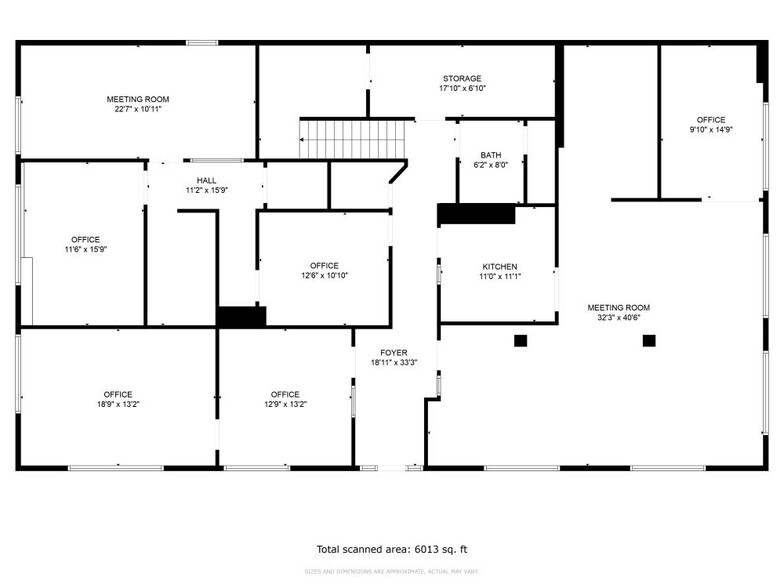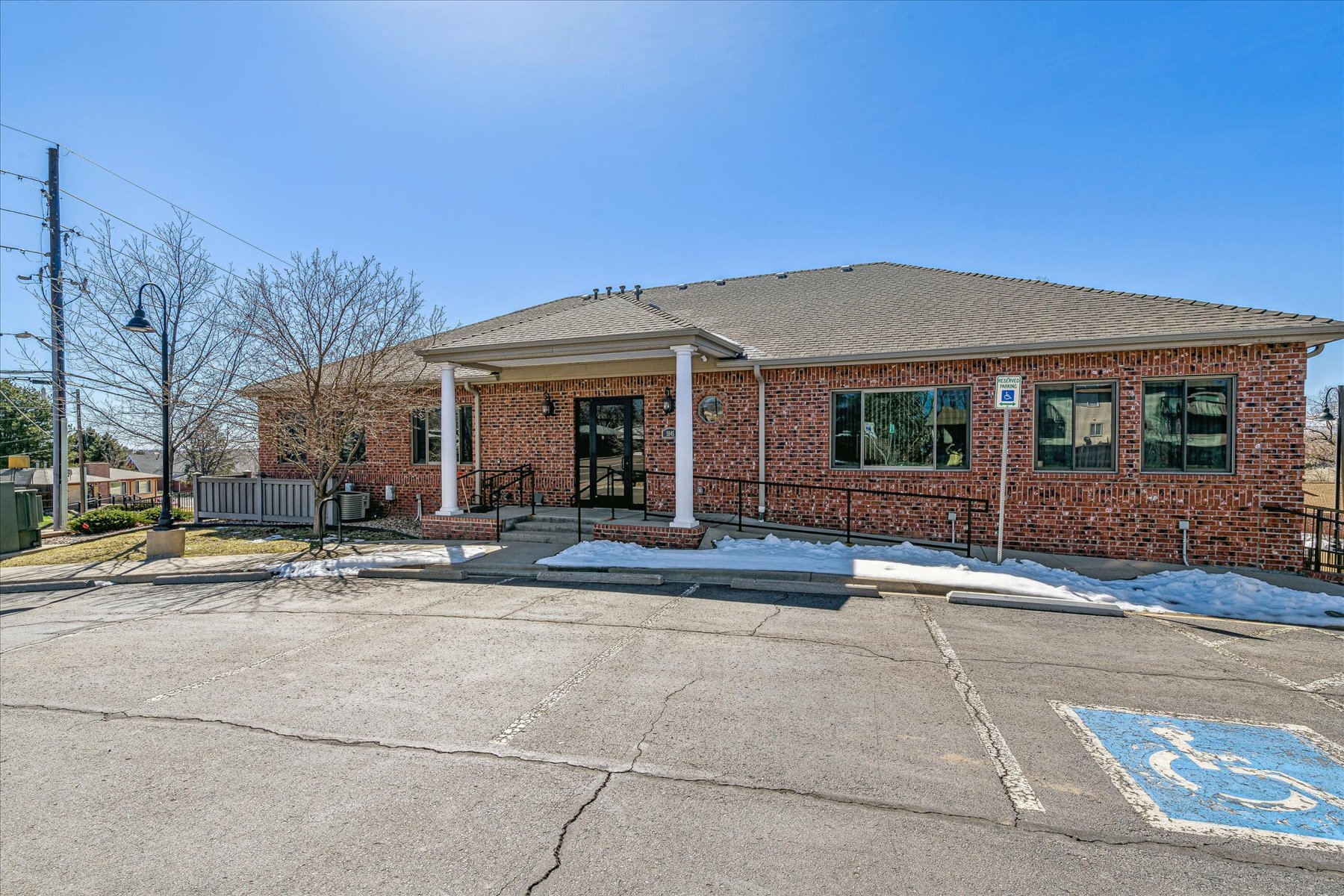
5945 Ward Rd
This feature is unavailable at the moment.
We apologize, but the feature you are trying to access is currently unavailable. We are aware of this issue and our team is working hard to resolve the matter.
Please check back in a few minutes. We apologize for the inconvenience.
- LoopNet Team
thank you

Your email has been sent!
5945 Ward Rd
6,354 SF Vacant Office Building Arvada, CO 80004 $2,106,880 CAD ($332 CAD/SF)



Investment Highlights
- Great location for signage and public access
- zoned and planned for an additional free standing building
- large offices can be easily converted to accommodate multiple users
Executive Summary
Class A office building strategically located in the western corridor of Arvada. .86 acre lot that will allow for an additional freestanding building to be built on the North section of property. Great location just off of 60th and Ward Road allowing for great public access and signage. Two Stories with two main entrances (1 on each level). The space can be easily converted to accommodate a number of businesses including, but not limited to: multi-tenant, office, dental, medical, accounting, law, shared, etc. The lower level is above grade allowing for full sized windows throughout. Top of the line tenant finishes throughout including interior paint, high grade carpet and LVP flooring in all offices and conference rooms, designer tiled floors in all main hallways, stairs cases, kitchens and bathrooms (bathrooms have tiled wainscoted walls), superior office lighting, custom wood baseboards, door jams, window casing and chair rails throughout. Window coverings. Updated HVAC, plumbing, electrical and hardware fixtures. Light and bright throughout with an abundance of windows in every room. Enter the upper main northern entrance into a large foyer with staircase access to the lower level, seating area, seven large private offices, large conference room and work space area with cabinetry and slab granite countertops and two well located bathrooms, large eat-in kitchen area including all appliances. The lower level has 6 large offices, bathroom, centrally located full kitchen including all appliances and two large meeting/conference rooms. Additional office space could easily be added. This level can be accessed easily from the upstairs staircase or through its own lower level main entrance. Huge asphalt striped and lighted parking lot, secured dumpster area, secured mail box. Professionally landscaped. Close to everything including major throughfares (72nd, 64th) and highways (I-70, C-470, I-25 and Hwy 93), shopping, restaurants, Olde Town Arvada, plus much more
Financial Summary (Actual - 2023) Click Here to Access |
Annual (CAD) | Annual Per SF (CAD) |
|---|---|---|
| Taxes |
$99,999

|
$9.99

|
| Operating Expenses |
-

|
-

|
| Total Expenses |
$99,999

|
$9.99

|
Financial Summary (Actual - 2023) Click Here to Access
| Taxes (CAD) | |
|---|---|
| Annual | $99,999 |
| Annual Per SF | $9.99 |
| Operating Expenses (CAD) | |
|---|---|
| Annual | - |
| Annual Per SF | - |
| Total Expenses (CAD) | |
|---|---|
| Annual | $99,999 |
| Annual Per SF | $9.99 |
Property Facts
Sale Type
Investment or Owner User
Property Type
Office
Property Subtype
Building Size
6,354 SF
Building Class
B
Year Built
2009
Price
$2,106,880 CAD
Price Per SF
$332 CAD
Percent Leased
Vacant
Tenancy
Multiple
Building Height
2 Stories
Typical Floor Size
3,067 SF
Building FAR
0.17
Land Acres
0.86 AC
Zoning
PUD-Professional Office - Office Building
Parking
39 Spaces (6.14 Spaces per 1,000 SF Leased)
Amenities
- Conferencing Facility
- Signage
- Kitchen
- Accent Lighting
- Reception
- Storage Space
- Central Heating
- Natural Light
- Open-Plan
- Yard
- Monument Signage
- Air Conditioning
- Smoke Detector
1 of 1
PROPERTY TAXES
| Parcel Number | 39-083-01-008 | Total Assessment | $676,117 CAD |
| Land Assessment | $272,464 CAD | Annual Taxes | -$1 CAD ($0.00 CAD/SF) |
| Improvements Assessment | $403,653 CAD | Tax Year | 2023 Payable 2024 |
PROPERTY TAXES
Parcel Number
39-083-01-008
Land Assessment
$272,464 CAD
Improvements Assessment
$403,653 CAD
Total Assessment
$676,117 CAD
Annual Taxes
-$1 CAD ($0.00 CAD/SF)
Tax Year
2023 Payable 2024
1 of 54
VIDEOS
3D TOUR
PHOTOS
STREET VIEW
STREET
MAP
1 of 1
Presented by

5945 Ward Rd
Already a member? Log In
Hmm, there seems to have been an error sending your message. Please try again.
Thanks! Your message was sent.


