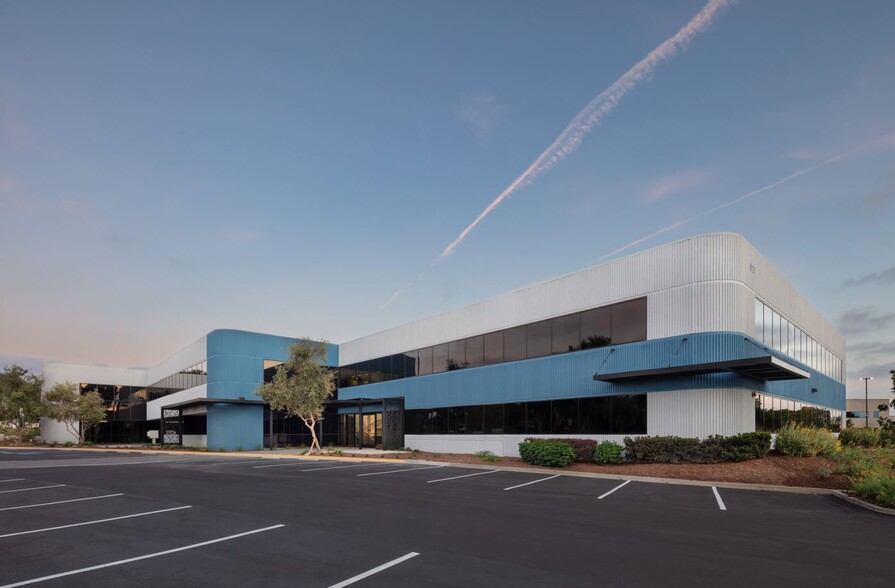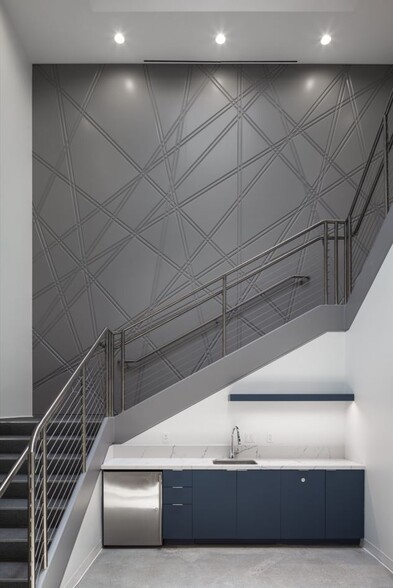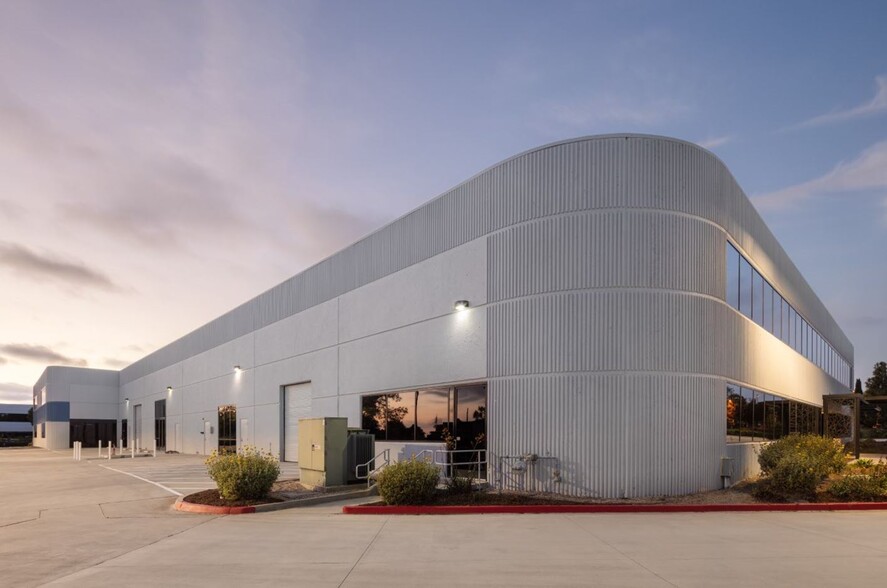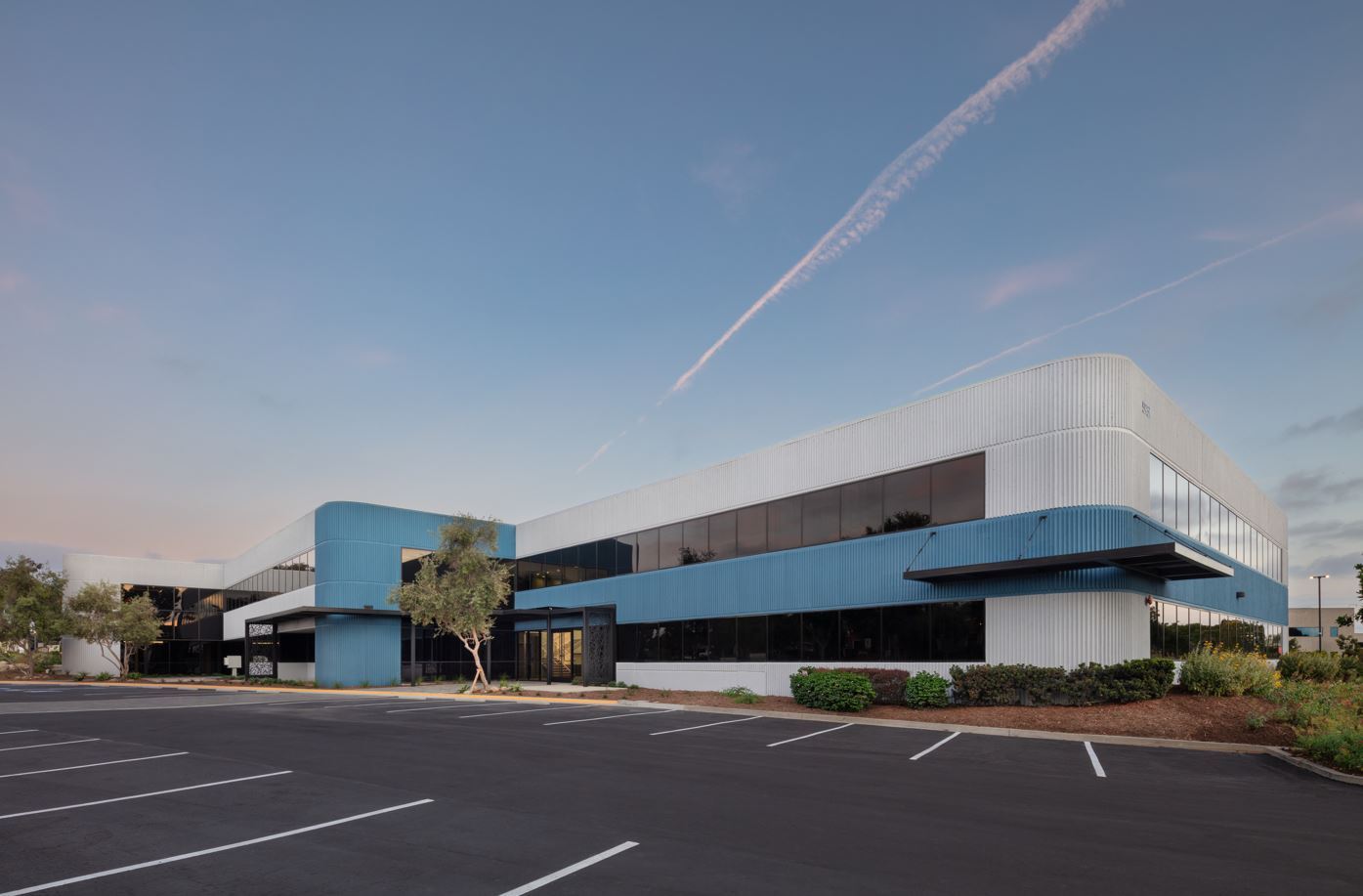
This feature is unavailable at the moment.
We apologize, but the feature you are trying to access is currently unavailable. We are aware of this issue and our team is working hard to resolve the matter.
Please check back in a few minutes. We apologize for the inconvenience.
- LoopNet Team
thank you

Your email has been sent!
Priestly Place 5931 Priestly Dr
10,234 - 52,777 SF of Flex Space Available in Carlsbad, CA 92008



Features
all available spaces(2)
Display Rental Rate as
- Space
- Size
- Term
- Rental Rate
- Space Use
- Condition
- Available
Introducing 5931 Priestly Drive, the latest addition to the thriving Carlsbad Research Center, renowned for its vibrant life science community in North San Diego. This exceptional freestanding industrial and research facility spans an impressive 52,777 square feet, strategically positioned at the epicenter of San Diego's leading life science and medical device companies. With a clear mission to cater to the demands of today's groundbreaking sciences, technology, and advanced manufacturing, the landlord has meticulously crafted this purpose-built R&D building. Significant capital improvements were completed in 2024, including exterior paint, enhanced with elegant metal cladding features and trellis awnings at all three main entrances, showcasing a modern and professional aesthetic. An array of features awaits an incoming tenant, leading with prominent signage locations on a newly constructed monument and along the top of the building, making a standout impression. The property also provides EV charging stations for sustainable transportation options. Two outdoor patio areas offer spaces for relaxation and networking, while the installation of new electrical service provides a remarkable 4,000 amps of heavy power, ensuring more than adequate power to support most any business need. Moreover, the property offers a designated location for a backup generator, safeguarding the continuity of business functions during major power outages. Numerous interior updates enhance the overall experience within the building. Notable improvements include newly renovated common area restrooms, a refreshed lobby area with a convenient refreshment center, and energy-efficient LED lighting throughout. Updated elevators ensure smooth vertical transportation for occupants, while the white box office and laboratory area present an opportunity for tenants to have a custom-designed space tailored to their specific business functions. Adding to the versatility, the property features an existing high-bay warehouse that can be expanded to accommodate advanced manufacturing, cGMP processes, or serve as traditional high pile storage. Currently fitted with three grade level roll-up doors, the warehouse also offers the potential to add dock high loading, providing maximum flexibility and efficiency to support business operations. To explore this remarkable property further or to arrange a personal tour, please contact Chris, Steven, Greg or Tim at JLL.
- Lease rate does not include utilities, property expenses or building services
- Can be combined with additional space(s) for up to 52,777 SF of adjacent space
- Central Air Conditioning
- High Ceilings
- Space is in Excellent Condition
- 4 Drive Ins
- Laboratory
- Exposed Ceiling
- Can be combined with additional space(s) for up to 52,777 SF of adjacent space
| Space | Size | Term | Rental Rate | Space Use | Condition | Available |
| 1st Floor | 10,234-32,585 SF | Negotiable | Upon Request Upon Request Upon Request Upon Request Upon Request Upon Request | Flex | Shell Space | Now |
| 2nd Floor | 20,192 SF | Negotiable | Upon Request Upon Request Upon Request Upon Request Upon Request Upon Request | Flex | - | Now |
1st Floor
| Size |
| 10,234-32,585 SF |
| Term |
| Negotiable |
| Rental Rate |
| Upon Request Upon Request Upon Request Upon Request Upon Request Upon Request |
| Space Use |
| Flex |
| Condition |
| Shell Space |
| Available |
| Now |
2nd Floor
| Size |
| 20,192 SF |
| Term |
| Negotiable |
| Rental Rate |
| Upon Request Upon Request Upon Request Upon Request Upon Request Upon Request |
| Space Use |
| Flex |
| Condition |
| - |
| Available |
| Now |
1st Floor
| Size | 10,234-32,585 SF |
| Term | Negotiable |
| Rental Rate | Upon Request |
| Space Use | Flex |
| Condition | Shell Space |
| Available | Now |
Introducing 5931 Priestly Drive, the latest addition to the thriving Carlsbad Research Center, renowned for its vibrant life science community in North San Diego. This exceptional freestanding industrial and research facility spans an impressive 52,777 square feet, strategically positioned at the epicenter of San Diego's leading life science and medical device companies. With a clear mission to cater to the demands of today's groundbreaking sciences, technology, and advanced manufacturing, the landlord has meticulously crafted this purpose-built R&D building. Significant capital improvements were completed in 2024, including exterior paint, enhanced with elegant metal cladding features and trellis awnings at all three main entrances, showcasing a modern and professional aesthetic. An array of features awaits an incoming tenant, leading with prominent signage locations on a newly constructed monument and along the top of the building, making a standout impression. The property also provides EV charging stations for sustainable transportation options. Two outdoor patio areas offer spaces for relaxation and networking, while the installation of new electrical service provides a remarkable 4,000 amps of heavy power, ensuring more than adequate power to support most any business need. Moreover, the property offers a designated location for a backup generator, safeguarding the continuity of business functions during major power outages. Numerous interior updates enhance the overall experience within the building. Notable improvements include newly renovated common area restrooms, a refreshed lobby area with a convenient refreshment center, and energy-efficient LED lighting throughout. Updated elevators ensure smooth vertical transportation for occupants, while the white box office and laboratory area present an opportunity for tenants to have a custom-designed space tailored to their specific business functions. Adding to the versatility, the property features an existing high-bay warehouse that can be expanded to accommodate advanced manufacturing, cGMP processes, or serve as traditional high pile storage. Currently fitted with three grade level roll-up doors, the warehouse also offers the potential to add dock high loading, providing maximum flexibility and efficiency to support business operations. To explore this remarkable property further or to arrange a personal tour, please contact Chris, Steven, Greg or Tim at JLL.
- Lease rate does not include utilities, property expenses or building services
- Space is in Excellent Condition
- Can be combined with additional space(s) for up to 52,777 SF of adjacent space
- 4 Drive Ins
- Central Air Conditioning
- Laboratory
- High Ceilings
- Exposed Ceiling
2nd Floor
| Size | 20,192 SF |
| Term | Negotiable |
| Rental Rate | Upon Request |
| Space Use | Flex |
| Condition | - |
| Available | Now |
- Can be combined with additional space(s) for up to 52,777 SF of adjacent space
Property Overview
Introducing 5931 Priestly Drive, the latest addition to the thriving Carlsbad Research Center, renowned for its vibrant life science community in North San Diego. This exceptional freestanding industrial and research facility spans an impressive 52,777 square feet, strategically positioned in the epicenter of where leading life science and medical device companies thrive in North San Diego County. With a clear mission to cater to the demands of today's groundbreaking sciences, technology, and advanced manufacturing, the landlord has meticulously paid attention to all details required for a purpose-built R&D building. Significant capital improvements were completed in 2024, including exterior paint, enhanced with elegant metal cladding features and trellis awnings at all three main entrances, showcasing a modern and professional aesthetic. An array of features awaits an incoming tenant, leading with prominent new building and monument signage, making a standout impression as you drive up to the building. The property also provides EV charging stations for sustainable transportation options. Two outdoor patio areas offer spaces for relaxation and networking, while the installation of new electrical service provides a remarkable 4,000 amps of heavy power, ensuring more than adequate power to support most any business need. Moreover, the property offers a designated location for a backup generator, safeguarding the continuity of business functions during a major power outage. Numerous interior updates enhance the overall experience within the building. Notable improvements include newly renovated common area restrooms, a refreshed lobby area with a convenient refreshment center, and energy-efficient LED lighting throughout. Updated elevators ensure smooth vertical transportation for occupants, while the white box office and laboratory area present an opportunity for tenants to have a custom-designed space tailored to their specific business functions. Adding to the versatility, the property features an existing high-bay warehouse that can be expanded to accommodate advanced manufacturing, cGMP processes, or serve as traditional high pile storage. Currently fitted with three grade level roll-up doors, the warehouse also offers the potential to add dock high loading, providing maximum flexibility and efficiency to support business operations. To explore this remarkable property further or to arrange a tour, please contact Chris, Steven, Greg or Tim at JLL.
PROPERTY FACTS
Presented by

Priestly Place | 5931 Priestly Dr
Hmm, there seems to have been an error sending your message. Please try again.
Thanks! Your message was sent.





