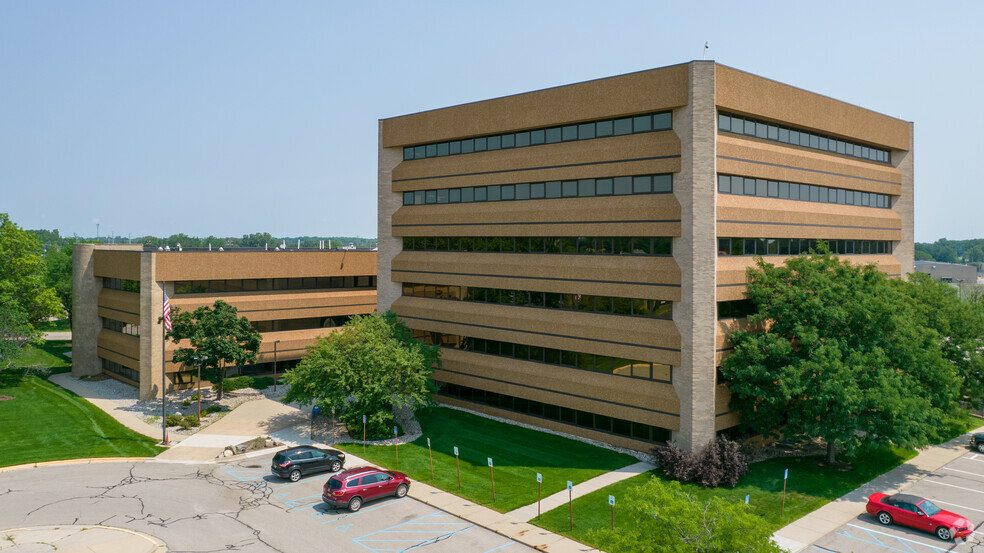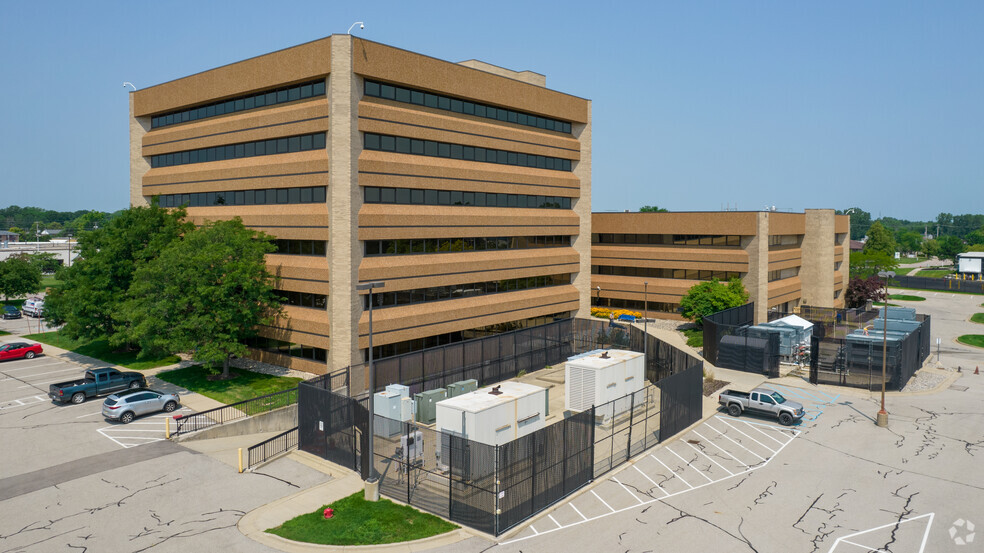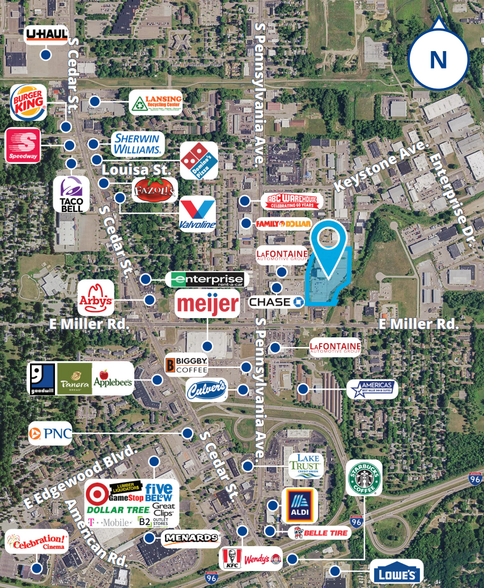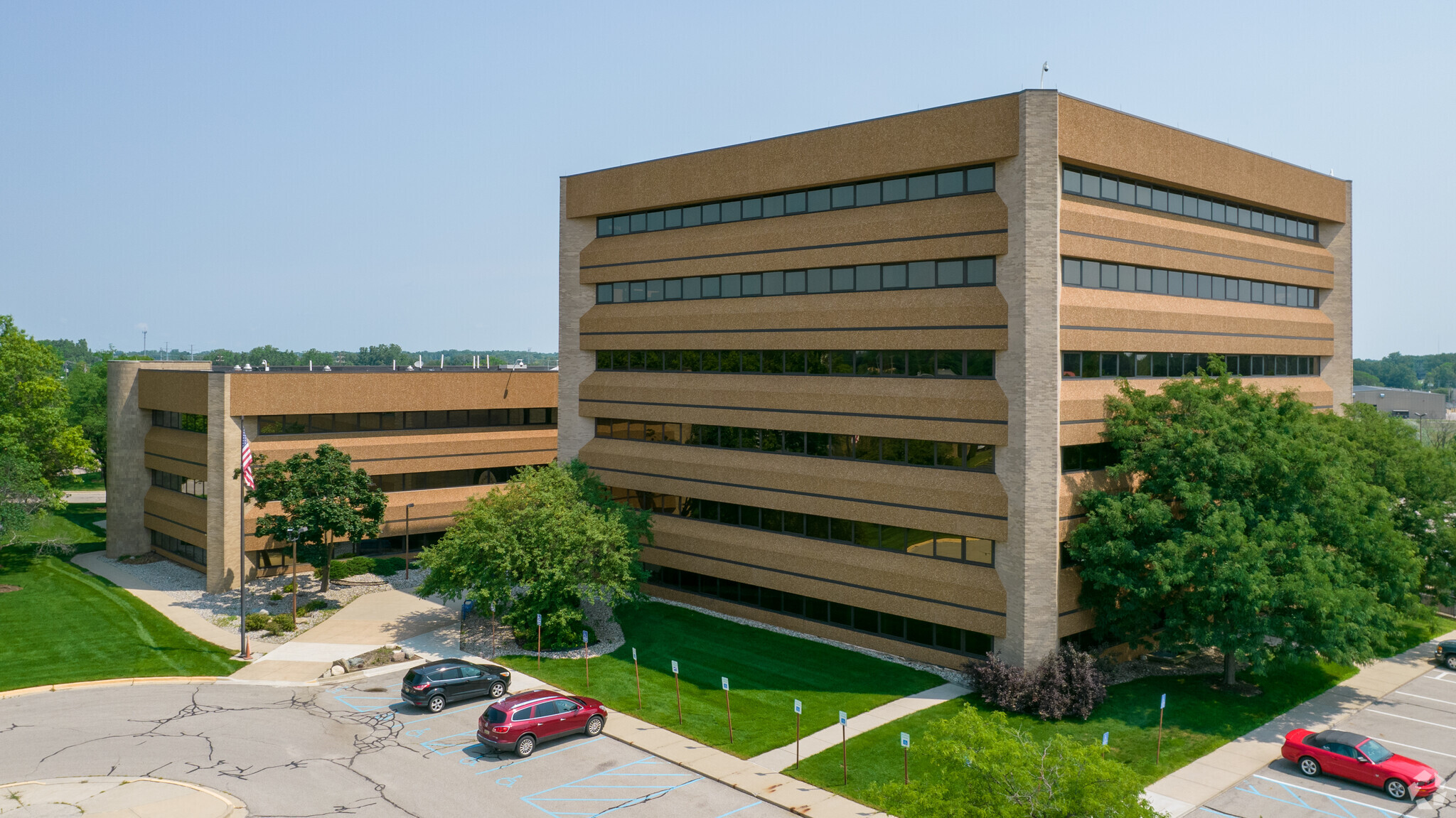North Building Lansing, MI 48911 4,000 - 64,550 SF of Office Space Available



PARK FACTS
| Total Space Available | 64,550 SF |
| Max. Contiguous | 47,750 SF |
| Park Type | Office Park |
ALL AVAILABLE SPACES(8)
Display Rental Rate as
- SPACE
- SIZE
- TERM
- RENTAL RATE
- SPACE USE
- CONDITION
- AVAILABLE
- Rate includes utilities, building services and property expenses
- Mostly Open Floor Plan Layout
- 3 Private Offices
- Space is in Excellent Condition
- Atrium
- Fully Built-Out as Call Center
- Fits 24 - 77 People
- 1 Conference Room
- Can be combined with additional space(s) for up to 47,750 SF of adjacent space
- Rate includes utilities, building services and property expenses
- Mostly Open Floor Plan Layout
- 3 Private Offices
- Can be combined with additional space(s) for up to 47,750 SF of adjacent space
- Fully Built-Out as Call Center
- Fits 24 - 77 People
- Space is in Excellent Condition
- Rate includes utilities, building services and property expenses
- Mostly Open Floor Plan Layout
- 3 Private Offices
- Can be combined with additional space(s) for up to 47,750 SF of adjacent space
- Fully Built-Out as Call Center
- Fits 24 - 77 People
- Space is in Excellent Condition
- Rate includes utilities, building services and property expenses
- Mostly Open Floor Plan Layout
- 3 Private Offices
- Can be combined with additional space(s) for up to 47,750 SF of adjacent space
- Fully Built-Out as Call Center
- Fits 24 - 77 People
- Space is in Excellent Condition
- Rate includes utilities, building services and property expenses
- Mostly Open Floor Plan Layout
- 3 Private Offices
- Can be combined with additional space(s) for up to 47,750 SF of adjacent space
- Fully Built-Out as Call Center
- Fits 24 - 77 People
- Space is in Excellent Condition
| Space | Size | Term | Rental Rate | Space Use | Condition | Available |
| 2nd Floor, Ste 200 South | 9,550 SF | Negotiable | $27.77 CAD/SF/YR | Office | Full Build-Out | Now |
| 3rd Floor, Ste 300 South | 9,550 SF | Negotiable | $27.77 CAD/SF/YR | Office | Full Build-Out | Now |
| 4th Floor, Ste 400 South | 9,550 SF | Negotiable | $27.77 CAD/SF/YR | Office | Full Build-Out | Now |
| 5th Floor, Ste 500 South | 9,550 SF | Negotiable | $27.77 CAD/SF/YR | Office | Full Build-Out | Now |
| 6th Floor, Ste 600 South | 9,550 SF | Negotiable | $27.77 CAD/SF/YR | Office | Full Build-Out | Now |
5913 Executive Dr - 2nd Floor - Ste 200 South
5913 Executive Dr - 3rd Floor - Ste 300 South
5913 Executive Dr - 4th Floor - Ste 400 South
5913 Executive Dr - 5th Floor - Ste 500 South
5913 Executive Dr - 6th Floor - Ste 600 South
- SPACE
- SIZE
- TERM
- RENTAL RATE
- SPACE USE
- CONDITION
- AVAILABLE
Conference room space that can be converted to office use.
- Rate includes utilities, building services and property expenses
- Office intensive layout
- Central Air and Heating
- Print/Copy Room
- Fully Built-Out as Standard Office
- Fits 10 - 32 People
- Reception Area
- Rate includes utilities, building services and property expenses
- Office intensive layout
- Central Air and Heating
- Print/Copy Room
- Fully Built-Out as Standard Office
- Fits 12 - 38 People
- Reception Area
- Rate includes utilities, building services and property expenses
- Office intensive layout
- Central Air and Heating
- Print/Copy Room
- Fully Built-Out as Standard Office
- Fits 21 - 65 People
- Reception Area
| Space | Size | Term | Rental Rate | Space Use | Condition | Available |
| 3rd Floor | 4,000 SF | Negotiable | $27.77 CAD/SF/YR | Office | Full Build-Out | Now |
| 3rd Floor, Ste 300 | 4,678 SF | Negotiable | $27.77 CAD/SF/YR | Office | Full Build-Out | Now |
| 3rd Floor, Ste 320 | 8,122 SF | Negotiable | $27.77 CAD/SF/YR | Office | Full Build-Out | Now |
5913 Executive Dr - 3rd Floor
5913 Executive Dr - 3rd Floor - Ste 300
5913 Executive Dr - 3rd Floor - Ste 320
PARK OVERVIEW
› Equipped with generator for full power supply › Docks and loading facilities › Fiber optic and category 5 cabling to building › 3-story lobby atrium › Existing furniture available for use › Suites include kitchenettes, and a mix of private offices and open space for work stations › Suites 300 & 302 North combined = 12,800 SF and can be demised: - Suite 300 North = 4,678 SF - Suite 320 North = 8,122 SF







