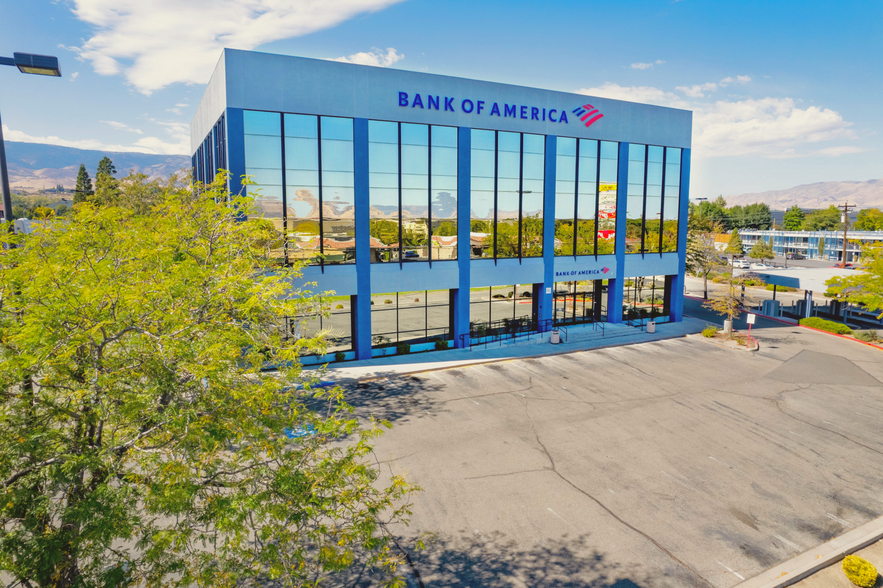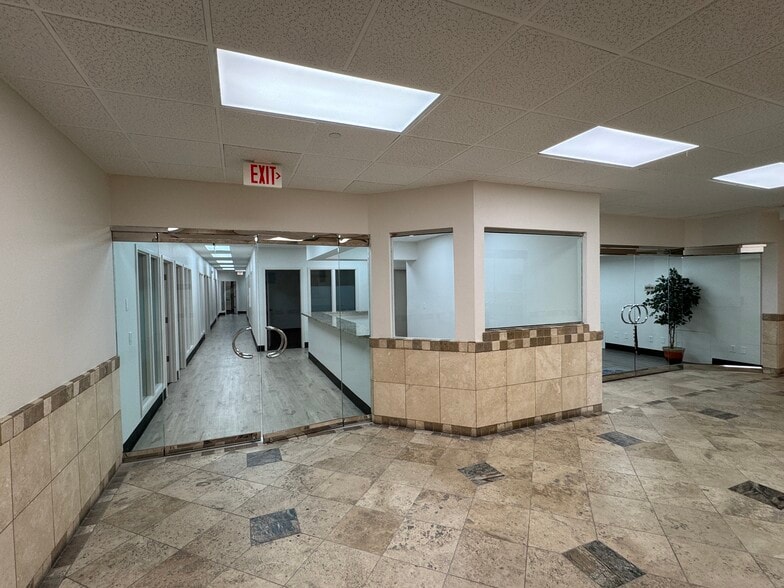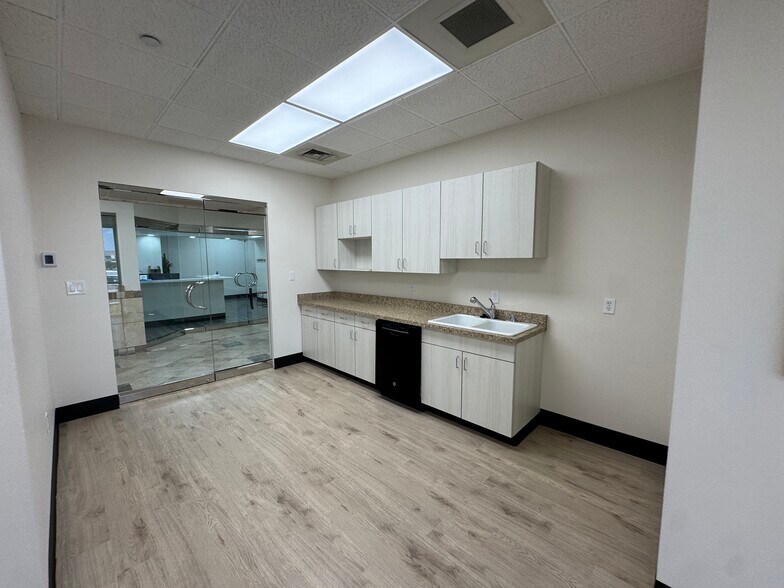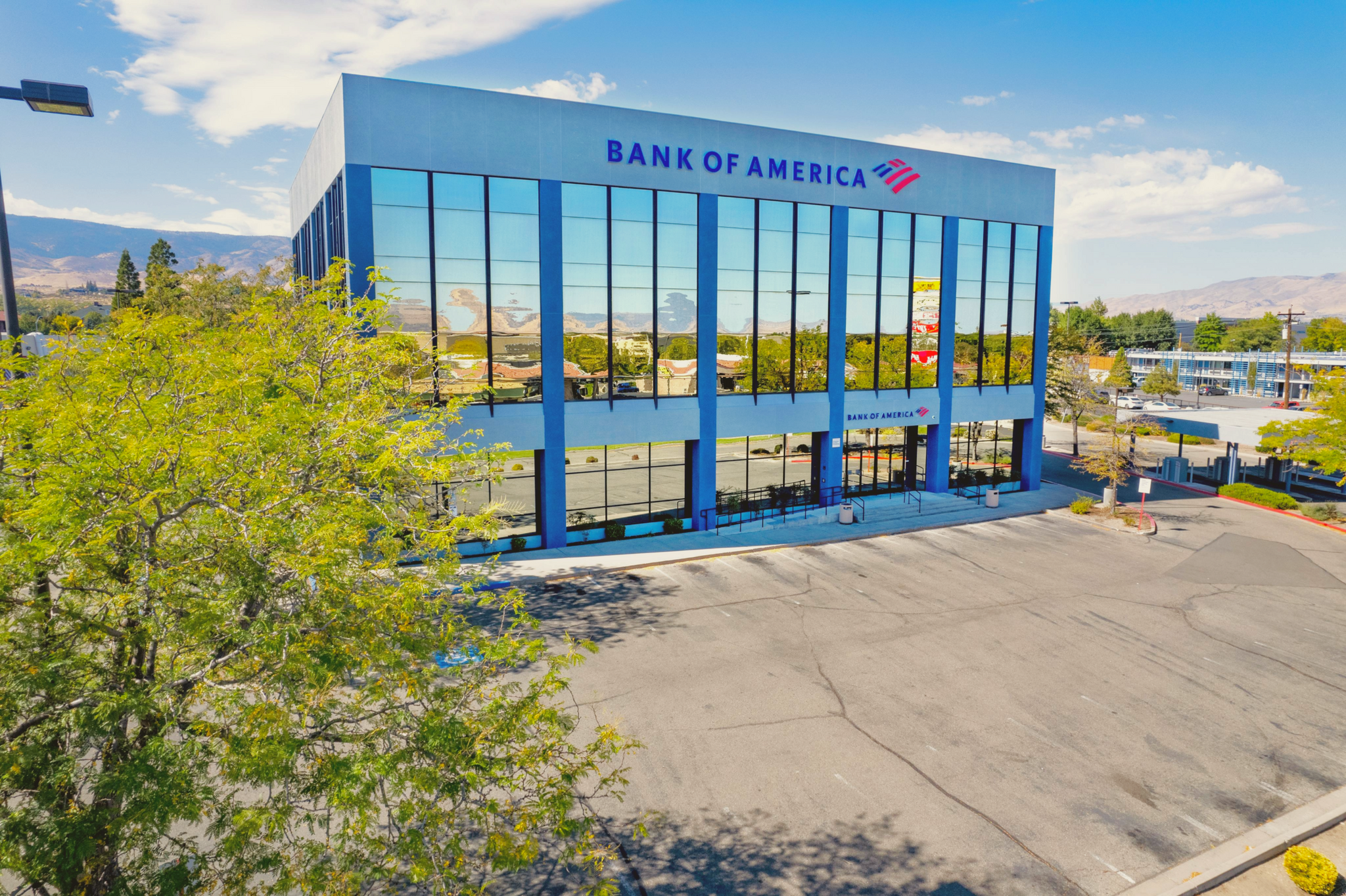Your email has been sent.
Highlights
- Freeway Frontage Building Signage May Be Available
- Upgrades throughout
- Amazing Views!
- $1.95 PSF/MO Full Service (less janitorial) - Competitive Rates for the Meadowood submarket
All Available Space(1)
Display Rental Rate as
- Space
- Size
- Term
- Rental Rate
- Space Use
- Condition
- Available
Suite 300 features a welcoming reception area with multiple offices and a conference room along the window line. Also includes four interior offices, professional workstations, and a private break and storage room. Available space is demisable to ±3,500 SF.
- Rate includes utilities, building services and property expenses
- Office intensive layout
- Space is in Excellent Condition
- Reception Area
- Elevator Access
- Corner Space
- Visibility on S Virginia & I-580/US-395
- Professionally managed & well maintained
- Fully Built-Out as Standard Office
- Conference Rooms
- Central Air and Heating
- Kitchen
- Print/Copy Room
- Natural Light
- Building and monument signage may be available
| Space | Size | Term | Rental Rate | Space Use | Condition | Available |
| 3rd Floor, Ste 300 | 3,500-5,857 SF | Negotiable | $32.03 CAD/SF/YR $2.67 CAD/SF/MO $187,598 CAD/YR $15,633 CAD/MO | Office | Full Build-Out | Now |
3rd Floor, Ste 300
| Size |
| 3,500-5,857 SF |
| Term |
| Negotiable |
| Rental Rate |
| $32.03 CAD/SF/YR $2.67 CAD/SF/MO $187,598 CAD/YR $15,633 CAD/MO |
| Space Use |
| Office |
| Condition |
| Full Build-Out |
| Available |
| Now |
3rd Floor, Ste 300
| Size | 3,500-5,857 SF |
| Term | Negotiable |
| Rental Rate | $32.03 CAD/SF/YR |
| Space Use | Office |
| Condition | Full Build-Out |
| Available | Now |
Suite 300 features a welcoming reception area with multiple offices and a conference room along the window line. Also includes four interior offices, professional workstations, and a private break and storage room. Available space is demisable to ±3,500 SF.
- Rate includes utilities, building services and property expenses
- Fully Built-Out as Standard Office
- Office intensive layout
- Conference Rooms
- Space is in Excellent Condition
- Central Air and Heating
- Reception Area
- Kitchen
- Elevator Access
- Print/Copy Room
- Corner Space
- Natural Light
- Visibility on S Virginia & I-580/US-395
- Building and monument signage may be available
- Professionally managed & well maintained
Property Overview
Colliers is pleased to present the Bank of America Building located 5905 South Virginia Street in the heart of the Meadowood Submarket for lease. The class A office property is three stories with a Bank of America branch on the first level. The building has outstanding visibility from both South Virginia Street as well as I-580/US 395 and building and monument signage may be available. The site offers easy access from main thoroughfares, ample surface level parking, fabulous view, and the building is elevator served. The building is professionally managed and well maintained. Improvements completed in 2024 include exterior painting, interior common area painting, interior common area lighting upgrades, HVAC improvements, and elevator upgrades. Third floor common area renovations are completed. The asking lease rate at $1.95/SF/MO Full Service (less suite janitorial) is very competitive for the Meadowood Submarket. The property is located across from Meadowood Mall in the retail hub of Reno with easy access from all areas of northern Nevada, access to public transportation with bus stops in walking distance. The building is well located with numerous amenities and restaurants within walking distance, including Whole Foods.
- Banking
- Signage
- Monument Signage
- Air Conditioning
- Smoke Detector
Property Facts
Select Tenants
- Floor
- Tenant Name
- Industry
- 2nd
- AVA Logistics
- Transportation and Warehousing
- 1st
- Bank Of America
- Finance and Insurance
- 2nd
- Building Profits
- Finance and Insurance
Presented by

5905 S Virginia St
Hmm, there seems to have been an error sending your message. Please try again.
Thanks! Your message was sent.









