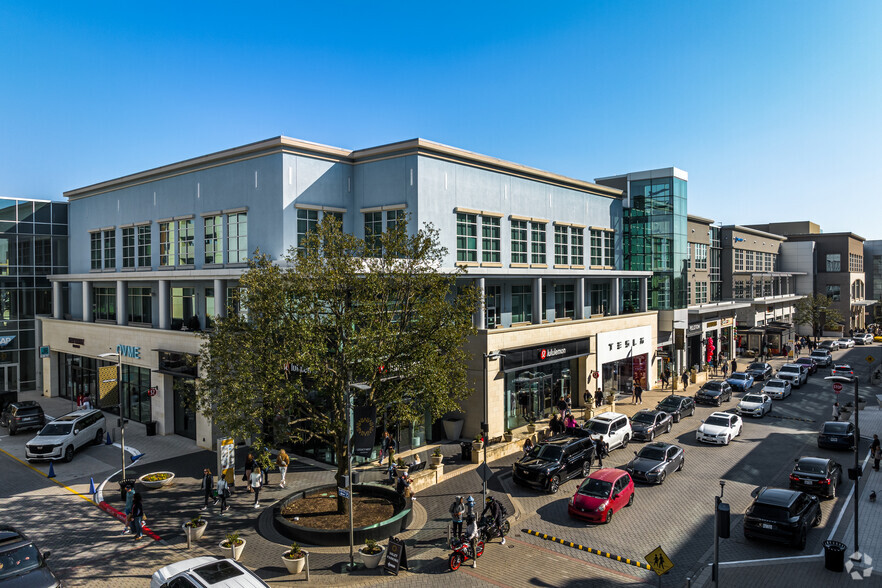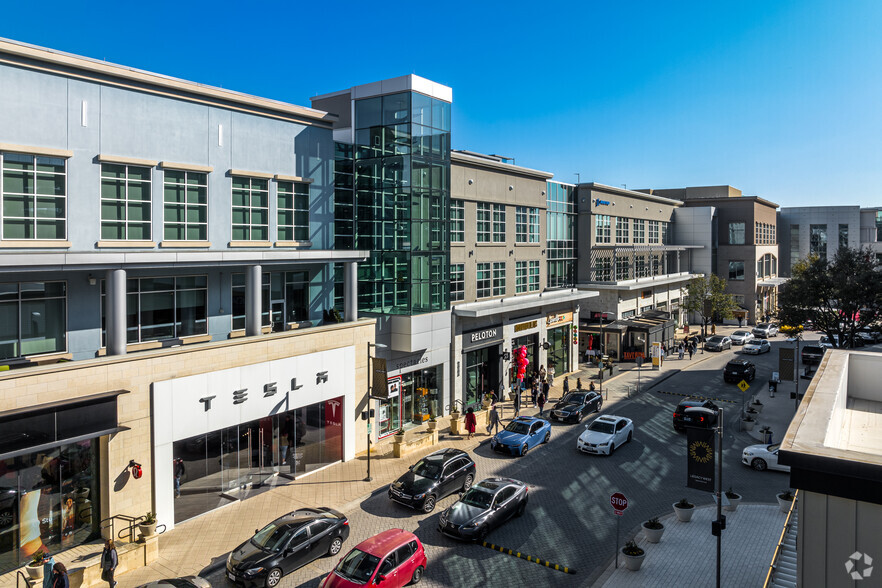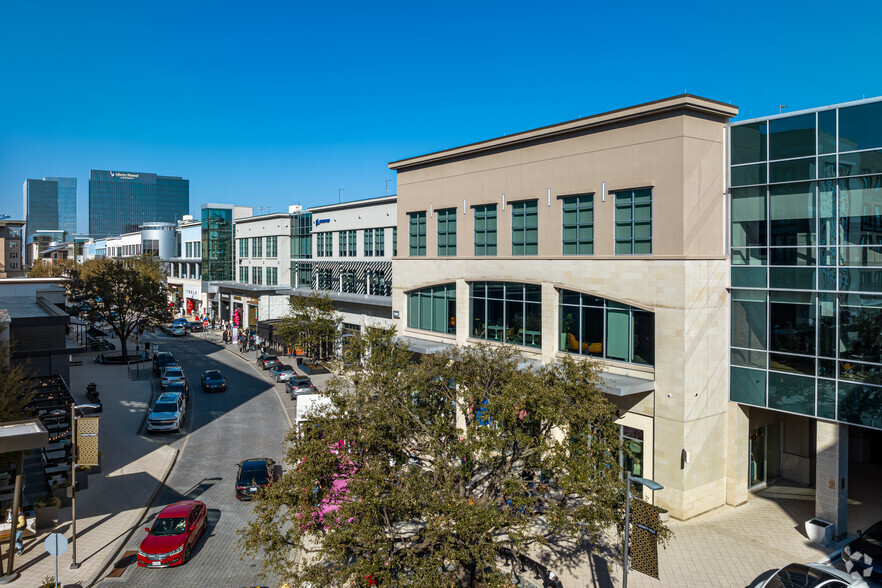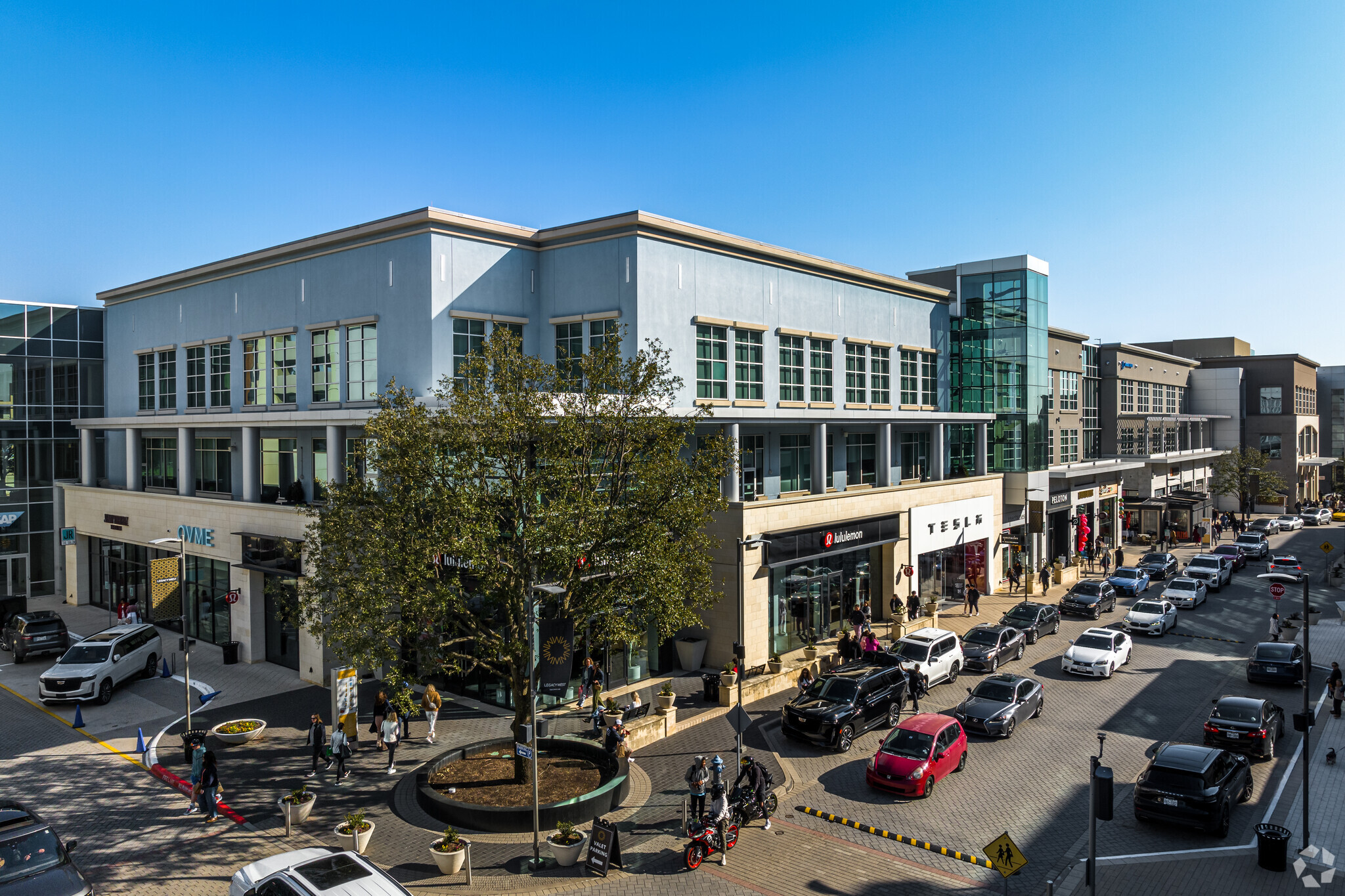
This feature is unavailable at the moment.
We apologize, but the feature you are trying to access is currently unavailable. We are aware of this issue and our team is working hard to resolve the matter.
Please check back in a few minutes. We apologize for the inconvenience.
- LoopNet Team
thank you

Your email has been sent!
Legacy West 5905 Legacy Dr
7,500 - 15,175 SF of 5-Star Office Space Available in Plano, TX 75024



Highlights
- Prestigious address situated at the entrance to Legacy West
- Centrally located kitchen with clean, crisp finishes on each floor
- Convenient parking in the structured garage with immediate access to the Suite
- High end executive area with offices, impressive Conference/ Presentation Room and open space for workstations
- Spectacular views overlooking Legacy West streetscape
- Walkable access to Metroplex’s finest restaurants, Renaissance Hotel, and Legacy Food Hall
all available spaces(2)
Display Rental Rate as
- Space
- Size
- Term
- Rental Rate
- Space Use
- Condition
- Available
Prestigious address situated at the entrance to Legacy West. High end executive area with offices, impressive Conference/Presentation Room and open space for workstations. Centrally located kitchen with clean, crisp finishes on each floor. Spectacular views overlooking Legacy West streetscape. Convenient parking in the structured garage with immediate access to the Suite. Walkable access to Metroplex’s finest restaurants, Renaissance Hotel, and Legacy Food Hall.
- Lease rate does not include utilities, property expenses or building services
- Mostly Open Floor Plan Layout
- 8 Private Offices
- 8 Workstations
- Can be combined with additional space(s) for up to 15,175 SF of adjacent space
- Reception Area
- Secure Storage
- 8 Workstations
- High End Executive Area
- Spectacular Views
- Fully Built-Out as Standard Office
- Fits 19 - 60 People
- 2 Conference Rooms
- Space is in Excellent Condition
- Central Air Conditioning
- Private Restrooms
- 8 Private Offices
- 2 Conference Rooms
- Impressive Conference/Presentation Room
Prestigious address situated at the entrance to Legacy West. High end executive area with offices, impressive Conference/Presentation Room and open space for workstations. Centrally located kitchen with clean, crisp finishes on each floor. Spectacular views overlooking Legacy West streetscape. Convenient parking in the structured garage with immediate access to the Suite. Walkable access to Metroplex’s finest restaurants, Renaissance Hotel, and Legacy Food Hall.
- Lease rate does not include utilities, property expenses or building services
- Mostly Open Floor Plan Layout
- 7 Private Offices
- 6 Workstations
- Can be combined with additional space(s) for up to 15,175 SF of adjacent space
- Reception Area
- Private Restrooms
- 6 Workstations
- Connected Balcony
- Reception/Waiting Area
- Fully Built-Out as Standard Office
- Fits 20 - 62 People
- 1 Conference Room
- Space is in Excellent Condition
- Central Air Conditioning
- Balcony
- 7 Private Offices
- Large Conference Room
- Executive Suite
| Space | Size | Term | Rental Rate | Space Use | Condition | Available |
| 4th Floor, Ste 400 | 7,500 SF | Negotiable | $59.02 CAD/SF/YR $4.92 CAD/SF/MO $442,643 CAD/YR $36,887 CAD/MO | Office | Full Build-Out | Now |
| 5th Floor, Ste 500 | 7,675 SF | Negotiable | $59.02 CAD/SF/YR $4.92 CAD/SF/MO $452,972 CAD/YR $37,748 CAD/MO | Office | Full Build-Out | 60 Days |
4th Floor, Ste 400
| Size |
| 7,500 SF |
| Term |
| Negotiable |
| Rental Rate |
| $59.02 CAD/SF/YR $4.92 CAD/SF/MO $442,643 CAD/YR $36,887 CAD/MO |
| Space Use |
| Office |
| Condition |
| Full Build-Out |
| Available |
| Now |
5th Floor, Ste 500
| Size |
| 7,675 SF |
| Term |
| Negotiable |
| Rental Rate |
| $59.02 CAD/SF/YR $4.92 CAD/SF/MO $452,972 CAD/YR $37,748 CAD/MO |
| Space Use |
| Office |
| Condition |
| Full Build-Out |
| Available |
| 60 Days |
4th Floor, Ste 400
| Size | 7,500 SF |
| Term | Negotiable |
| Rental Rate | $59.02 CAD/SF/YR |
| Space Use | Office |
| Condition | Full Build-Out |
| Available | Now |
Prestigious address situated at the entrance to Legacy West. High end executive area with offices, impressive Conference/Presentation Room and open space for workstations. Centrally located kitchen with clean, crisp finishes on each floor. Spectacular views overlooking Legacy West streetscape. Convenient parking in the structured garage with immediate access to the Suite. Walkable access to Metroplex’s finest restaurants, Renaissance Hotel, and Legacy Food Hall.
- Lease rate does not include utilities, property expenses or building services
- Fully Built-Out as Standard Office
- Mostly Open Floor Plan Layout
- Fits 19 - 60 People
- 8 Private Offices
- 2 Conference Rooms
- 8 Workstations
- Space is in Excellent Condition
- Can be combined with additional space(s) for up to 15,175 SF of adjacent space
- Central Air Conditioning
- Reception Area
- Private Restrooms
- Secure Storage
- 8 Private Offices
- 8 Workstations
- 2 Conference Rooms
- High End Executive Area
- Impressive Conference/Presentation Room
- Spectacular Views
5th Floor, Ste 500
| Size | 7,675 SF |
| Term | Negotiable |
| Rental Rate | $59.02 CAD/SF/YR |
| Space Use | Office |
| Condition | Full Build-Out |
| Available | 60 Days |
Prestigious address situated at the entrance to Legacy West. High end executive area with offices, impressive Conference/Presentation Room and open space for workstations. Centrally located kitchen with clean, crisp finishes on each floor. Spectacular views overlooking Legacy West streetscape. Convenient parking in the structured garage with immediate access to the Suite. Walkable access to Metroplex’s finest restaurants, Renaissance Hotel, and Legacy Food Hall.
- Lease rate does not include utilities, property expenses or building services
- Fully Built-Out as Standard Office
- Mostly Open Floor Plan Layout
- Fits 20 - 62 People
- 7 Private Offices
- 1 Conference Room
- 6 Workstations
- Space is in Excellent Condition
- Can be combined with additional space(s) for up to 15,175 SF of adjacent space
- Central Air Conditioning
- Reception Area
- Balcony
- Private Restrooms
- 7 Private Offices
- 6 Workstations
- Large Conference Room
- Connected Balcony
- Executive Suite
- Reception/Waiting Area
Property Overview
WELCOME TO LEGACY WEST, THE AWARD-WINNING MIXED-USE URBAN VILLAGE ANCHORING THE WORLD-RENOWNED LEGACY MASTER-PLANNED DEVELOPMENT. AMENITIES IN THE AREA ARE SECOND TO NONE, AND IMMEDIATELY WALKABLE, CATERING TO MANY OF THE WORLD’S MOST PRESTIGIOUS CORPORATIONS WHO HAVE CHOSEN LEGACY AS THEIR HOME BASE.
- 24 Hour Access
- Banking
- Property Manager on Site
- Restaurant
- Security System
- Signage
- Natural Light
- Outdoor Seating
- Air Conditioning
PROPERTY FACTS
SELECT TENANTS
- Floor
- Tenant Name
- 1st
- Fabletics
- 1st
- Lululemon Athletica
- 1st
- Neighborhood Goods
- 1st
- Peloton Showroom
- 1st
- Read Between The Lines
- 1st
- Spectacles Fine Eyewear
- 1st
- Sprinkles Cupcakes
- 1st
- Taverna
- 1st
- Tesla
- 3rd
- TruDerm Corporate Office
Presented by

Legacy West | 5905 Legacy Dr
Hmm, there seems to have been an error sending your message. Please try again.
Thanks! Your message was sent.





