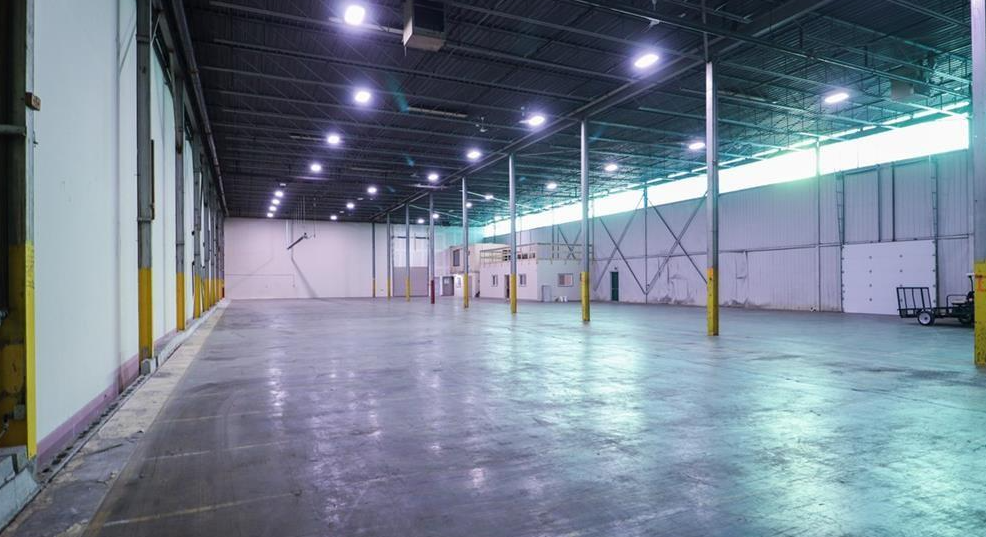5900 Thorold Stone Rd 6,428 - 28,549 SF of Industrial Space Available in Niagara Falls, ON L2J 1A2
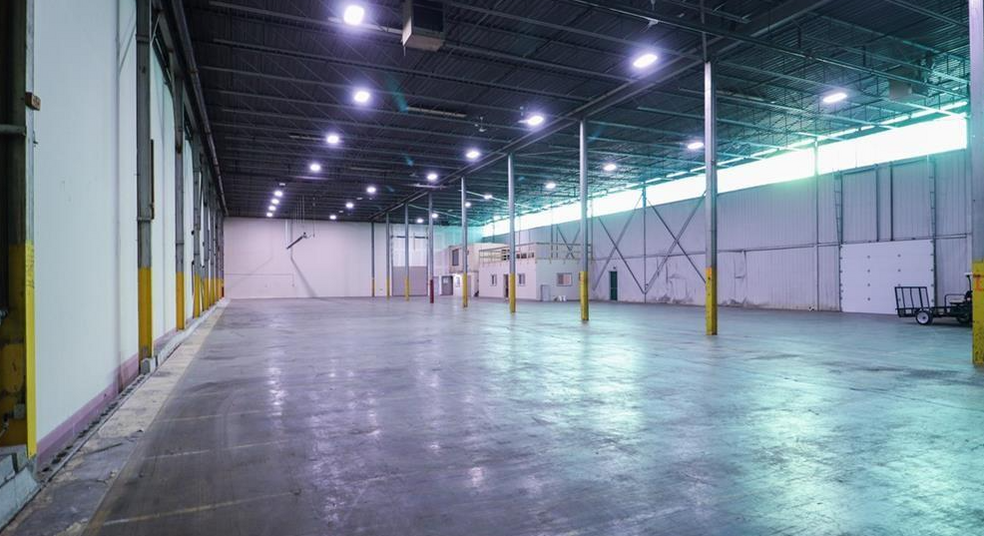
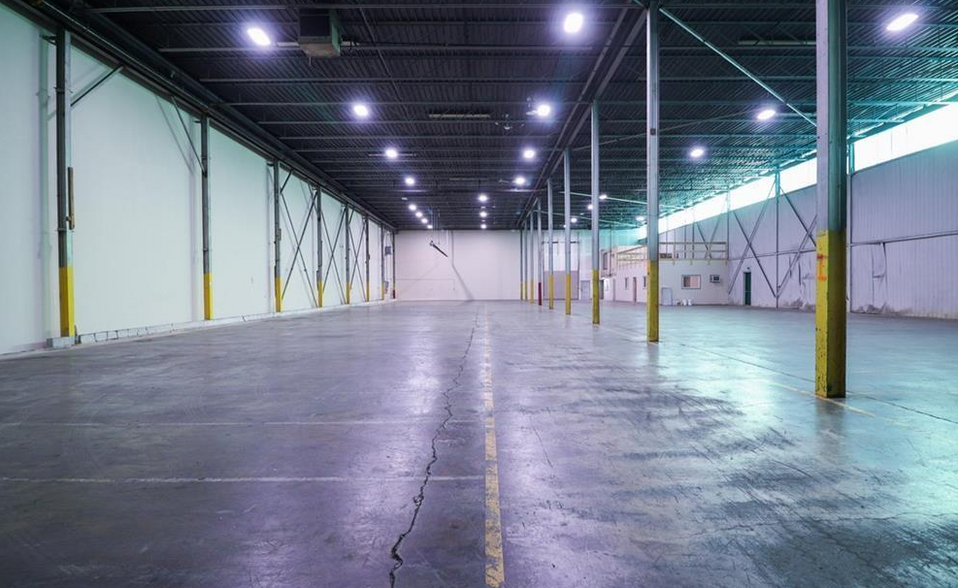
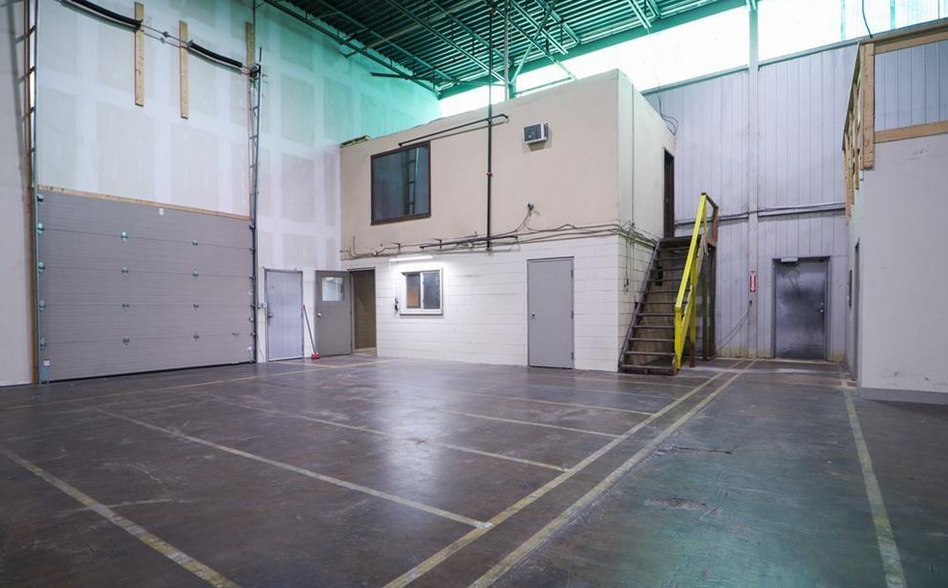
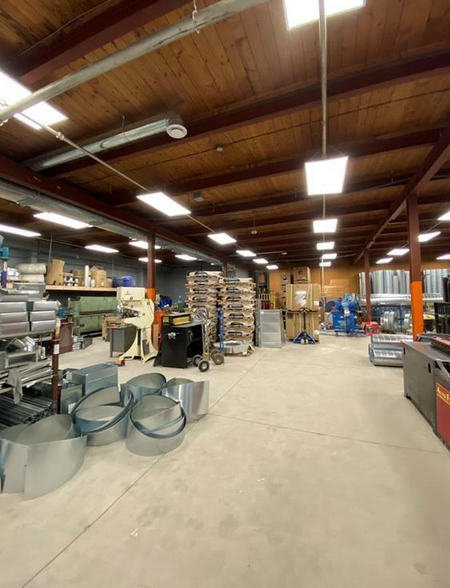
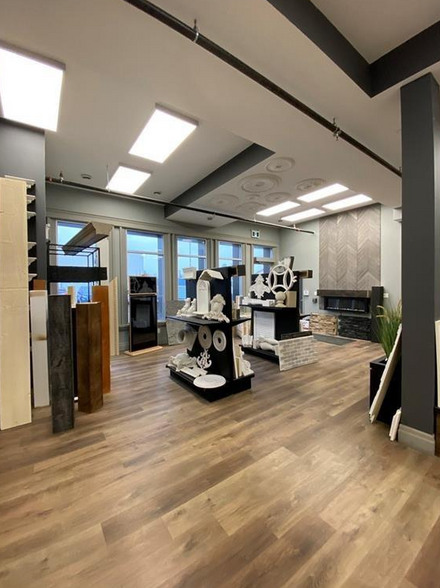
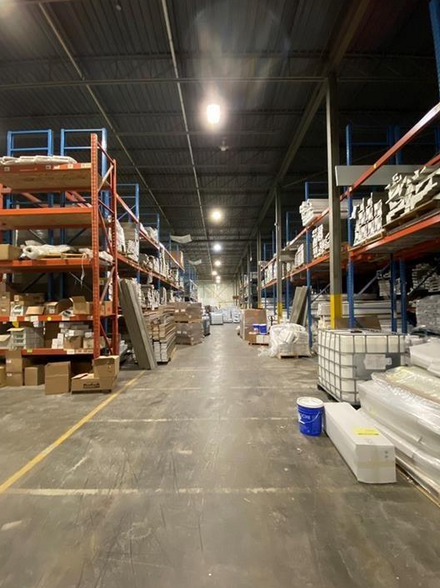
HIGHLIGHTS
- Close to border
- High bay area
- Close to rail way
FEATURES
ALL AVAILABLE SPACES(3)
Display Rental Rate as
- SPACE
- SIZE
- TERM
- RENTAL RATE
- SPACE USE
- CONDITION
- AVAILABLE
This is the Switchyard! Great retail/warehousing space for your business. Full sprinkler system, drive-in door. Outdoor surface parking for approx 20 vehicles. Rail directly behind, close to major highways and the border. The import/export location of your dreams. Generous tenant inducements available.
- Lease rate does not include utilities, property expenses or building services
- Reception Area
- Smoke Detector
- Close to major highways and the border
- Ample Parking
- Professional Lease
- 1 Drive Bay
- Plug & Play
- Rail directly behind
- Fully sprinklered
- Open Plan
Great Industrial space with finished offices available. 2x drive ins, plenty of outdoor storage, and minutes off the QEW. Unit can be demised. Other units ranging from 5,000 square feet-35,000 square feet available as well.
- Lease rate does not include utilities, property expenses or building services
- Can be combined with additional space(s) for up to 12,856 SF of adjacent space
- Yard
- Wheelchair Accessible
- Close to major highways and the border
- Ample Parking
- Open Plan
- 1 Drive Bay
- Secure Storage
- Smoke Detector
- Rail directly behind
- Plenty of surface parking
- Professional Lease
Great Industrial space with finished offices available. 2x drive ins, plenty of outdoor storage, and minutes off the QEW. Unit can be demised. Other units ranging from 5,000 square feet-35,000 square feet available as well.
- Lease rate does not include utilities, property expenses or building services
- Can be combined with additional space(s) for up to 12,856 SF of adjacent space
- Smoke Detector
- Rail directly behind
- Plenty of surface parking
- Open Plan
- 1 Drive Bay
- Plug & Play
- Wheelchair Accessible
- Close to major highways and the border
- Ample Parking
- Professional Lease
| Space | Size | Term | Rental Rate | Space Use | Condition | Available |
| Ground - 2B | 15,693 SF | 1-10 Years | $8.00 CAD/SF/YR | Industrial | - | Now |
| Ground - 6 | 6,428 SF | 1-10 Years | $9.00 CAD/SF/YR | Industrial | Full Build-Out | Now |
| Ground - 7 | 6,428 SF | 1-10 Years | $9.00 CAD/SF/YR | Industrial | Full Build-Out | Now |
Ground - 2B
| Size |
| 15,693 SF |
| Term |
| 1-10 Years |
| Rental Rate |
| $8.00 CAD/SF/YR |
| Space Use |
| Industrial |
| Condition |
| - |
| Available |
| Now |
Ground - 6
| Size |
| 6,428 SF |
| Term |
| 1-10 Years |
| Rental Rate |
| $9.00 CAD/SF/YR |
| Space Use |
| Industrial |
| Condition |
| Full Build-Out |
| Available |
| Now |
Ground - 7
| Size |
| 6,428 SF |
| Term |
| 1-10 Years |
| Rental Rate |
| $9.00 CAD/SF/YR |
| Space Use |
| Industrial |
| Condition |
| Full Build-Out |
| Available |
| Now |




