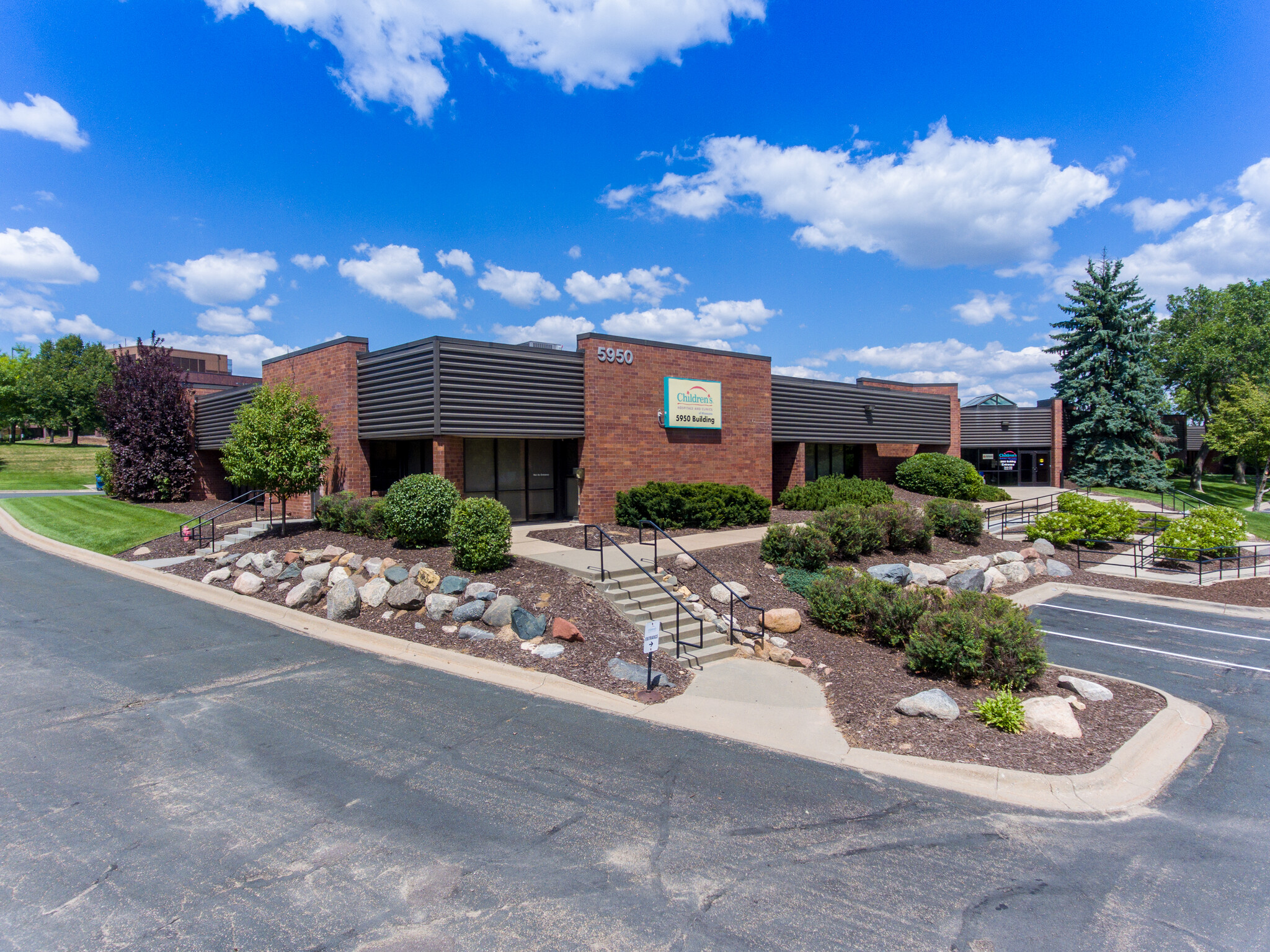Minnetonka Corporate Center 5900-5950 Clearwater Dr 8,424 - 26,407 SF of Space Available in Minnetonka, MN 55343
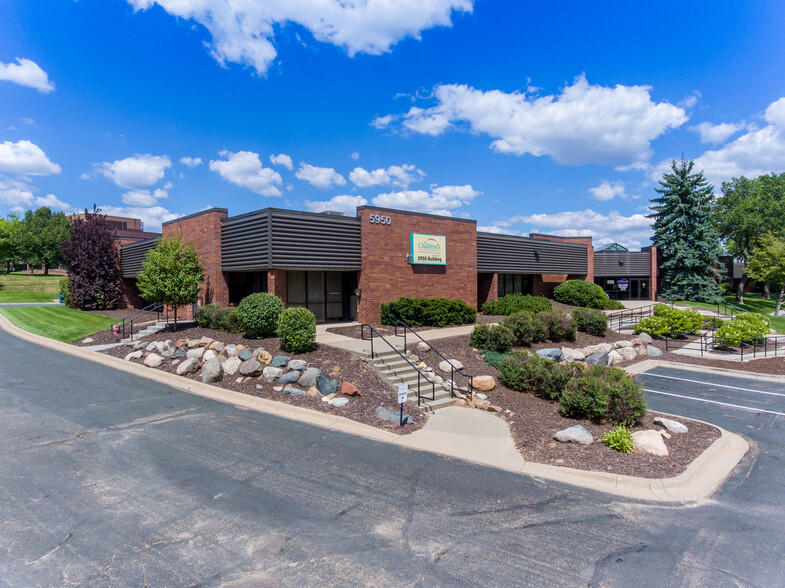
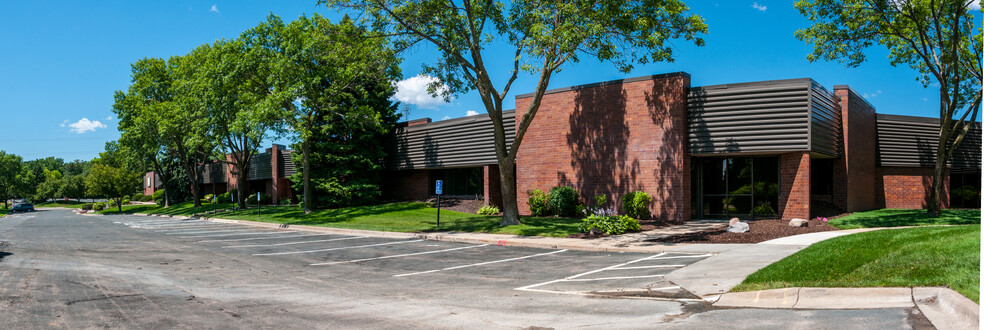
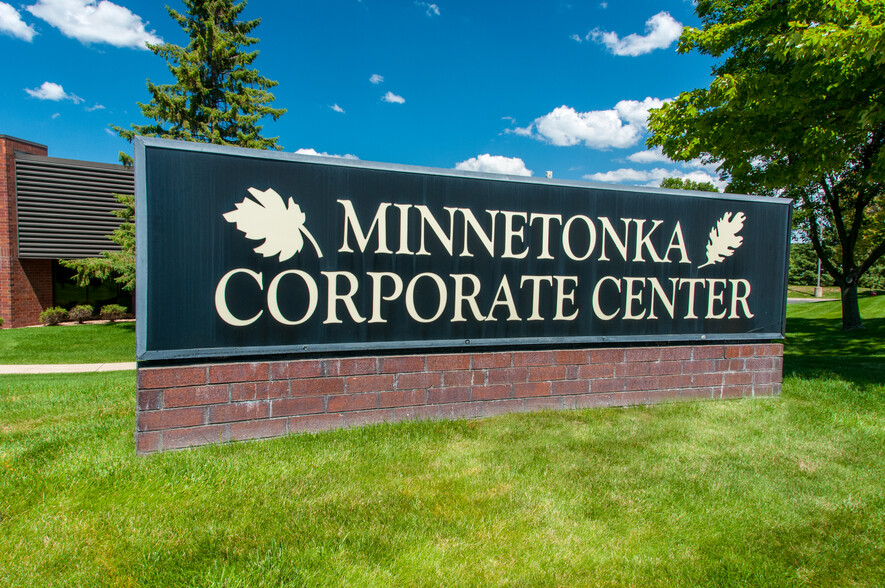
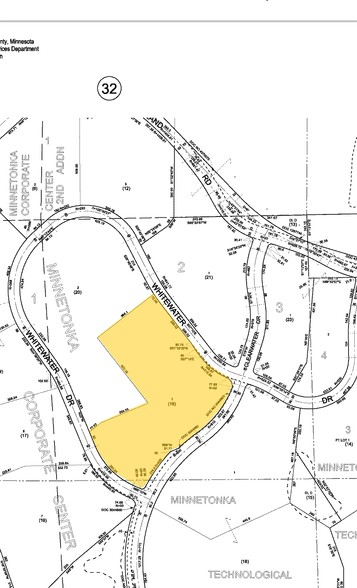
FEATURES
ALL AVAILABLE SPACES(2)
Display Rental Rate as
- SPACE
- SIZE
- TERM
- RENTAL RATE
- SPACE USE
- CONDITION
- AVAILABLE
5900 - Suite 100 • 17,983 SF - Approximately 50% office and 50% warehouse(can be divided into 2 separate bays) • 1 dock door • 2 drive-in doors • 100% air conditioned • Easy access to an additional 116 parking stalls
- 2 Drive Ins
- Central Air Conditioning
- 1 Loading Dock
• 8,424 SF • Recently remodeled • 1 dock door
- Mostly Open Floor Plan Layout
- Conference Rooms
- Kitchen
- Natural Light
- Partitioned Offices
- Space is in Excellent Condition
- High Ceilings
| Space | Size | Term | Rental Rate | Space Use | Condition | Available |
| 1st Floor - 5900 - 100 | 17,983 SF | Negotiable | Upon Request | Flex | - | Now |
| 1st Floor, Ste 5950 - 100 | 8,424 SF | Negotiable | Upon Request | Office | - | Now |
1st Floor - 5900 - 100
| Size |
| 17,983 SF |
| Term |
| Negotiable |
| Rental Rate |
| Upon Request |
| Space Use |
| Flex |
| Condition |
| - |
| Available |
| Now |
1st Floor, Ste 5950 - 100
| Size |
| 8,424 SF |
| Term |
| Negotiable |
| Rental Rate |
| Upon Request |
| Space Use |
| Office |
| Condition |
| - |
| Available |
| Now |
PROPERTY OVERVIEW
Minnetonka Corporate Center is located in one of the premier business parks in Minnetonka. It is a 94,435 square foot office, production and warehouse space on 8.42 acres with easy access to highway 62 and Interstate 494 southwest of the Twin Cities. Property Features • 94,435 square feet total • 5900 - Suite 100 available - 17,983 square feet (may be divided into 2 separate bays) • 5950 - Suite 100 available - 8,424 square feet • $6.43 PSF Tax & CAM (2024)









