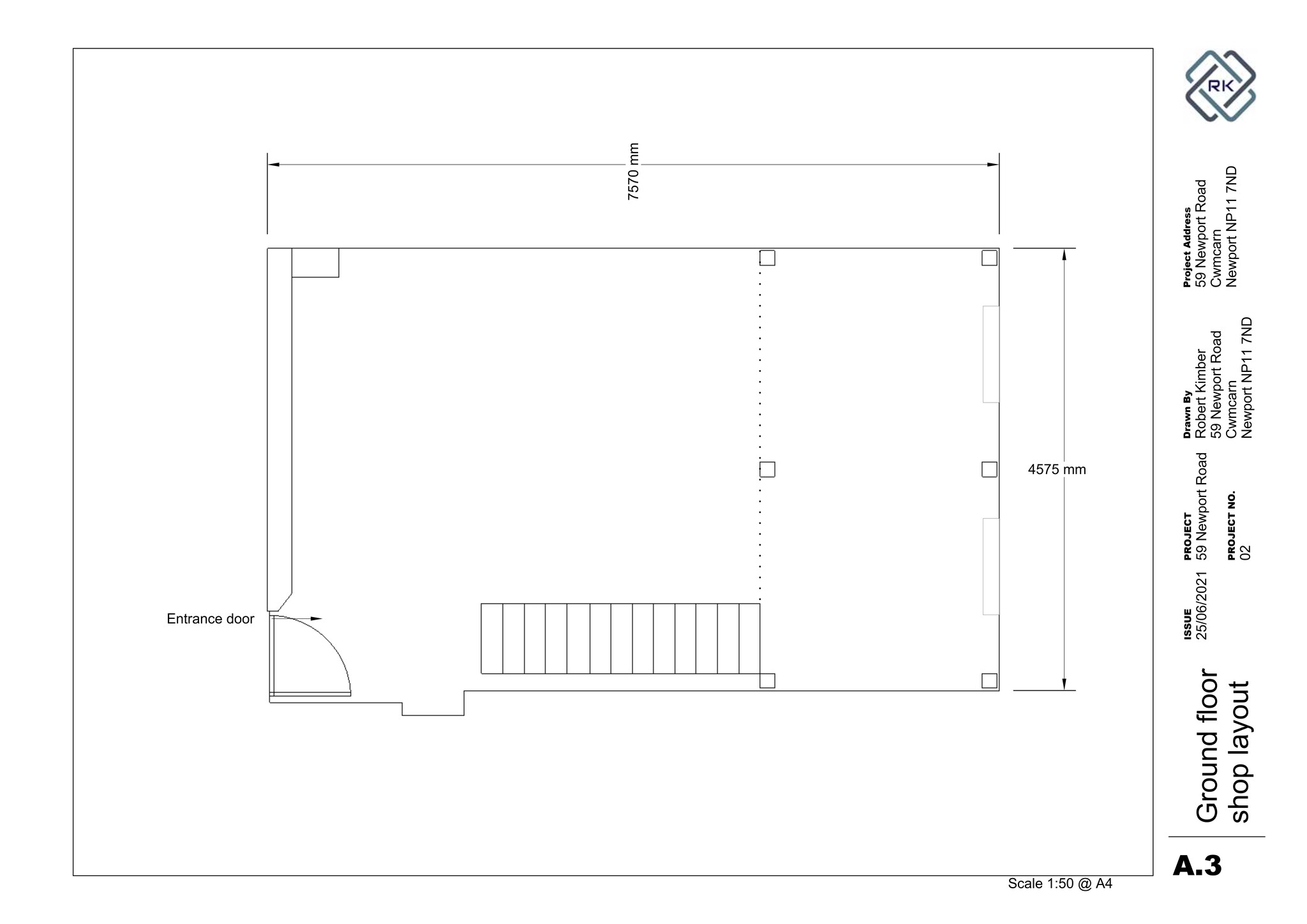59 Newport Rd 377 SF of Retail Space Available in Cwmcarn NP11 7ND
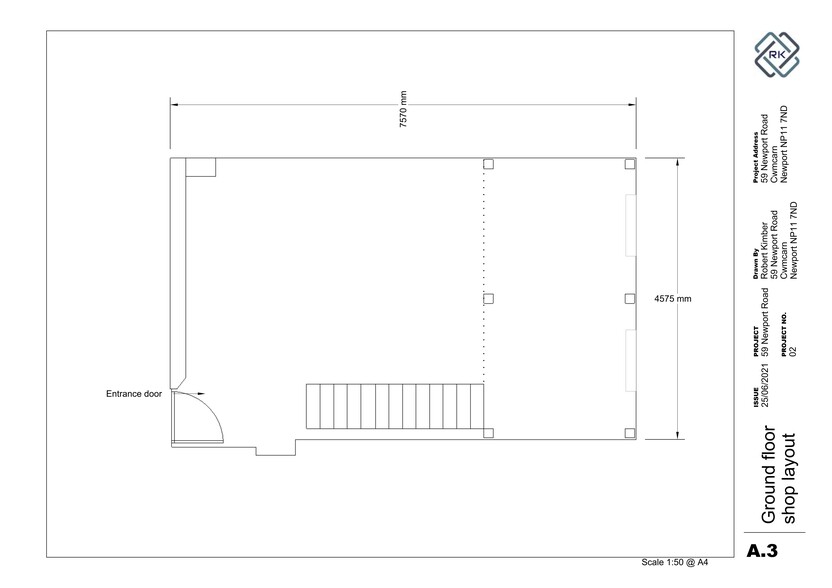
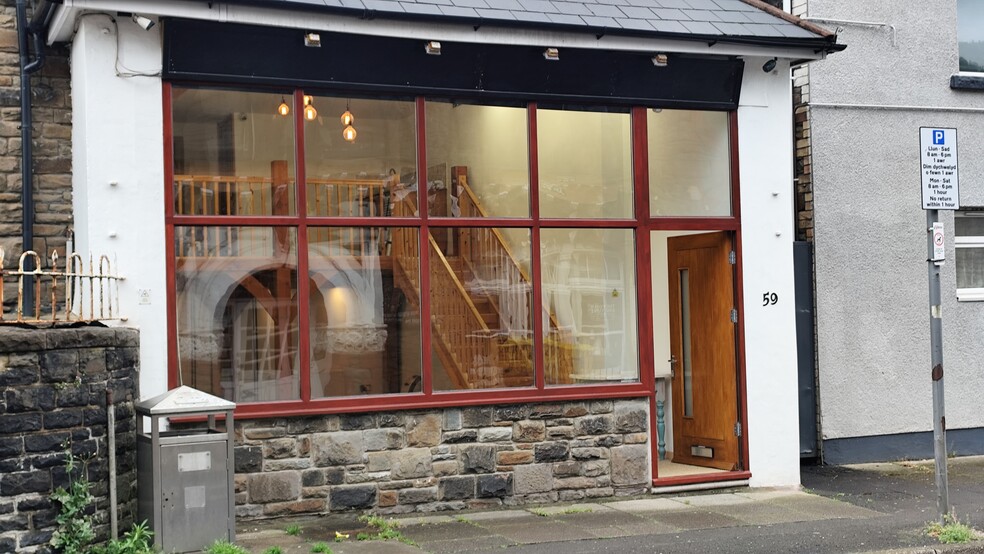
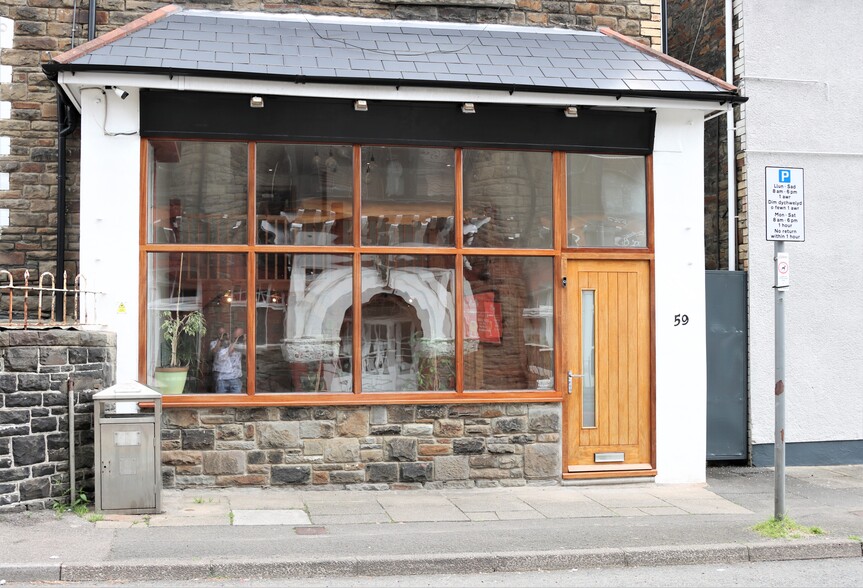
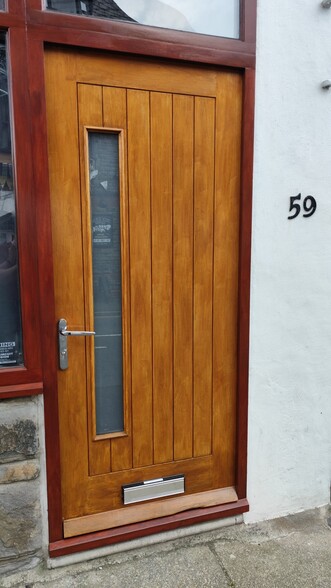
HIGHLIGHTS
- Attractive timber mezzanine
- Raised open plan staff area
- Large west facing windows
- Contemporary modern décor
SPACE AVAILABILITY (1)
Display Rental Rate as
- SPACE
- SIZE
- CEILING
- TERM
- RENTAL RATE
- TYPE
| Space | Size | Ceiling | Term | Rental Rate | Rent Type | |
| Ground | 377 SF | 6’6” - 13’2” | Negotiable | $13,331 CAD/YR | Fully Repairing & Insuring |
Ground
£600 per month. The following retail unit is available for lease with terms to be negotiated. The unit is currently vacant and in move in condition. The unit benefits from laminate wood flooring on the mezzanine, kitchen/sink unit. This retail unit has been renovated to provide ground floor area of 35 m2 and staff area of 15 m2. The ground floor is approximately 8m x 5m and has a large window display area. The window display is lit from the ceiling. Externally there is a lit sign board, ready for branded signage. Electricity points are distributed around the walls on sales floor and there is a double socket in the staff area for your laptop. The staff area has a fully furnished staff welfare area with induction hob, fridge, water heater, sink and separate WC. There is a ventilation system that continuously changes the air through a heat exchanger. The floor is a hard vinyl tile (looks just like ceramic) with insulation underneath. Two radiators on the end wall keep the unit heated. There is a 1-hour parking bay outside the shop that is useful for your customers and is shared with the hairdressers next door. The tenant is responsible for Business Rates, which are currently given a 100% relief due to the shop size. The tenant is responsible for electricity and water utility bills, insuring and repairing on a RICS Small Business Retail Lease.
- Use Class: A1
- Highly Desirable End Cap Space
- Central Heating System
- Kitchen
- Private Restrooms
- Closed Circuit Television Monitoring (CCTV)
- Finished Ceilings: 6’6” - 13’2”
- Energy Performance Rating - B
- Display Window
- Large display windows
- On street parking
- Mezzanine level
SITE PLAN
PROPERTY FACTS
| Total Space Available | 377 SF |
| Property Type | Retail |
| Property Subtype | Storefront |
| Gross Leasable Area | 539 SF |
| Year Built/Renovated | 1850/2020 |
ABOUT THE PROPERTY
Externally there is a lit sign board, ready for branded signage. The shop is situated on the shopping street in the beautiful village of Cwmcarn. The village attracts visitors nationally due to the well-maintained forest leisure facilities of Forest Drive. It is opposite the well-known music and gastropub, the Cwmcarn Hotel and Fork & Tune restaurant. There are a range of other businesses within 100 metres, including a pharmacy, recruitment office, gift shop, beauty salon butchers and two general stores. Within 1 kilometres there are approximately 3,000 adult residents, benefitting from a high passing footfall. The shop is conveniently served by a junction off the A467 within 50 metres. This makes the shop ideal for serving both footfall and mail order customers and is well connected being less than 15 minutes’ drive from the M4 motorway and Newport City Centre. Local bus routes include the 151 and the 95C. Cross Keys station two kilometres away. Nearby occupier include a recruitment agency (Perfect Path), accounting firm (Beverly and Williams).
- Energy Performance Rating - B




