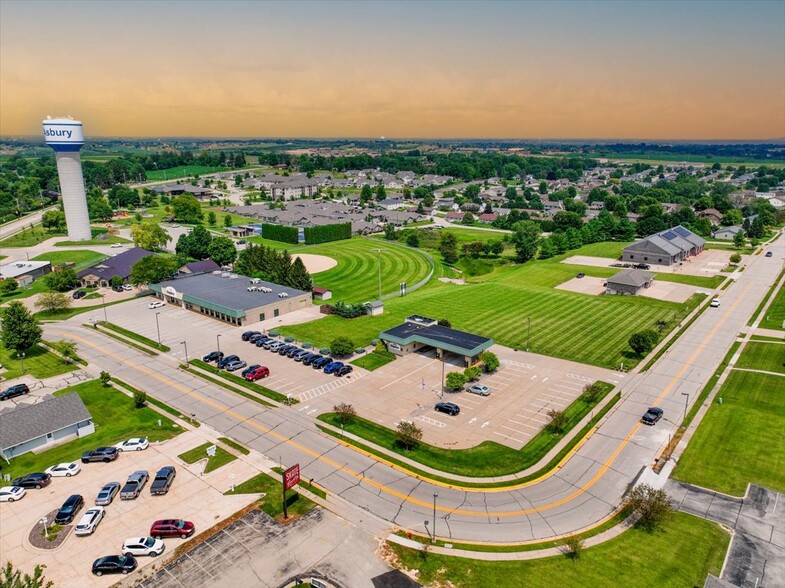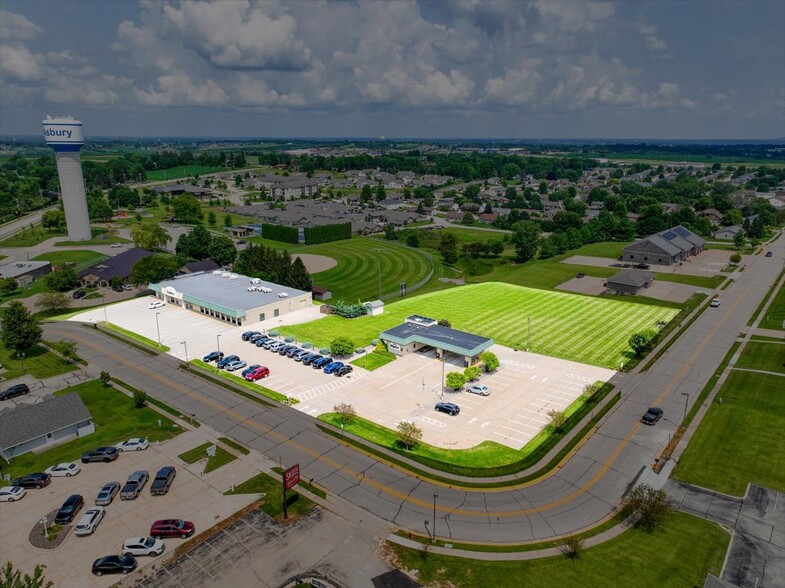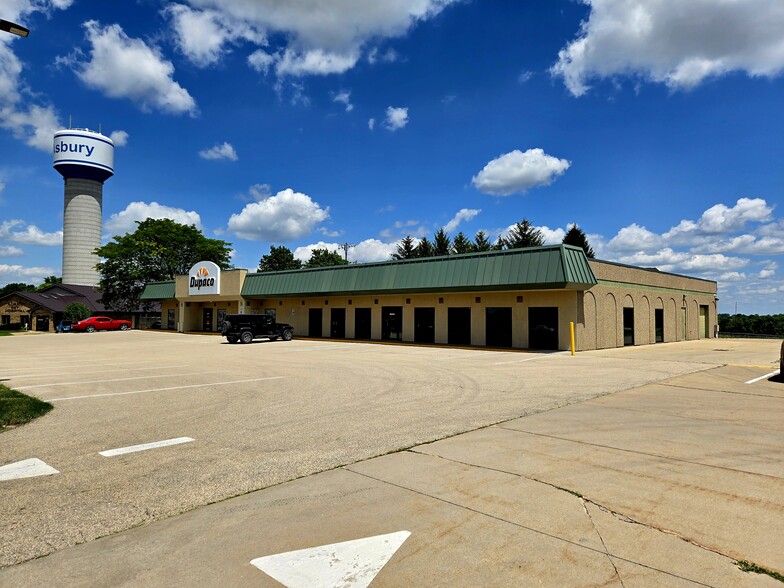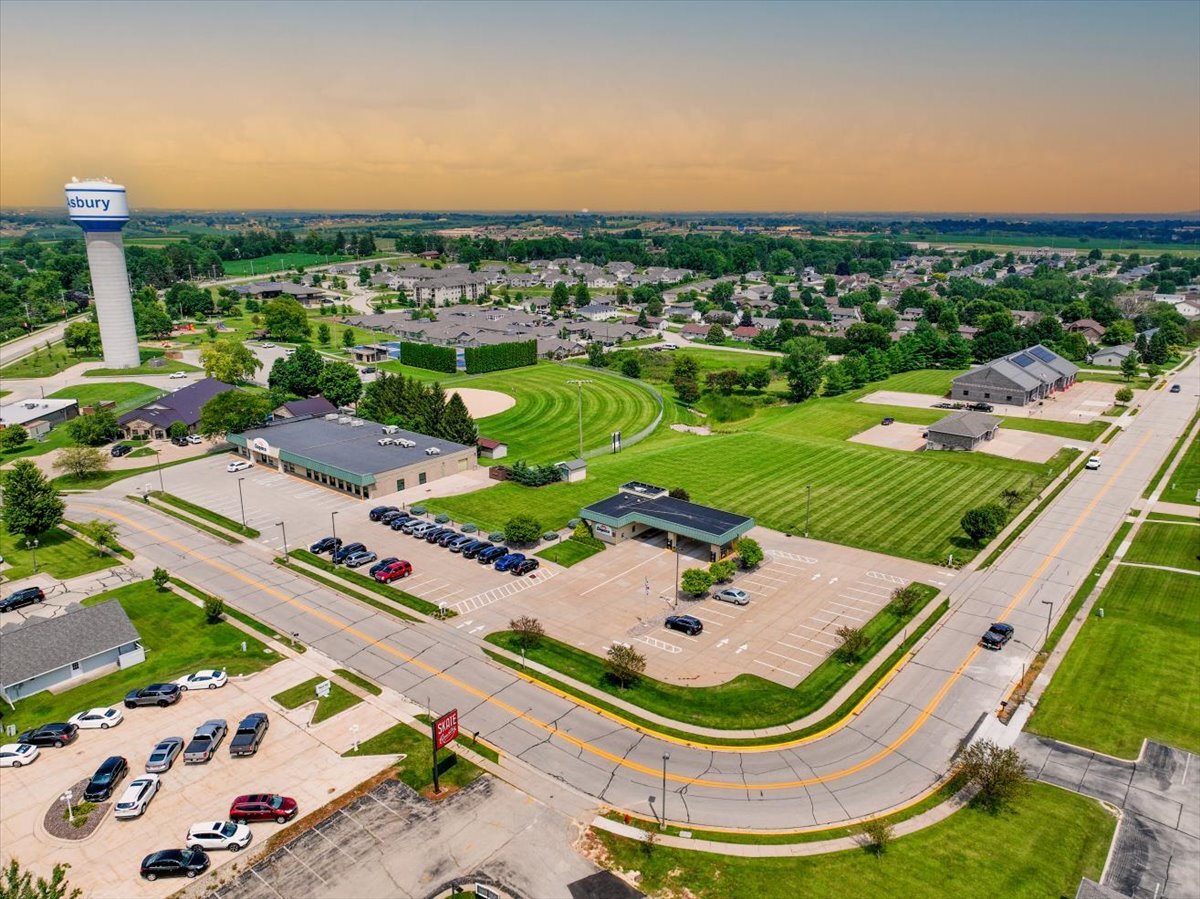Log In/Sign Up
Your email has been sent.

Dupaco 5865 Saratoga Rd 11,600 SF 100% Leased Office Building Asbury, IA 52002 $2,190,064 CAD ($188.80 CAD/SF)



Investment Highlights
- Additional 2-acre level lot included for development
- Great access in the center of Asbury adjacent to the city park, convenience store and schools
- Well maintained office space can be divided for multiple users or converted to retail
Executive Summary
Available for purchase is a highly versatile commercial property located in the city center of Asbury, Iowa. This offering combines a well-maintained office building with adjacent redevelopment land, providing flexibility for owner-users, investors, or future expansion. The property is situated adjacent to the city park and offers strong visibility and convenient access.
Building Details
±11,600 SF office building
Existing professional office buildout in excellent condition
Well-maintained MEP systems and interior finishes
Layout includes:
Private offices
Small meeting rooms and large conference rooms
Generous reception area
Open workspaces
Breakroom and restrooms
Multiple egress points with some plumbing and metering already in place
Potential to subdivide into multiple suites
Garage space with overhead door
Land / Redevelopment Opportunity
±2 acres included in the sale
Existing drive-up building on site
Ideal for redevelopment, expansion, or additional commercial uses
Rare in-town land component with flexibility for future growth
Location Highlights
Adjacent to the city park in downtown Asbury
Approximately 1 mile west of the NW Arterial and Asbury Plaza
Easy access to the Dubuque metro area
Building Details
±11,600 SF office building
Existing professional office buildout in excellent condition
Well-maintained MEP systems and interior finishes
Layout includes:
Private offices
Small meeting rooms and large conference rooms
Generous reception area
Open workspaces
Breakroom and restrooms
Multiple egress points with some plumbing and metering already in place
Potential to subdivide into multiple suites
Garage space with overhead door
Land / Redevelopment Opportunity
±2 acres included in the sale
Existing drive-up building on site
Ideal for redevelopment, expansion, or additional commercial uses
Rare in-town land component with flexibility for future growth
Location Highlights
Adjacent to the city park in downtown Asbury
Approximately 1 mile west of the NW Arterial and Asbury Plaza
Easy access to the Dubuque metro area
Property Facts
Sale Type
Investment or Owner User
Property Type
Building Size
11,600 SF
Building Class
C
Year Built
1992
Price
$2,190,064 CAD
Price Per SF
$188.80 CAD
Percent Leased
100%
Building Height
1 Story
Typical Floor Size
11,600 SF
Building FAR
0.09
Lot Size
2.85 AC
Zoning
C2 - General Commercial - The C-2 General Commercial District is intended to accommodate a broad range of retail,
wholesale, and commercial service establishments.
1 1
Property Taxes
| Parcel Number | 10-20-152-006 | Improvements Assessment | $1,530,426 CAD |
| Land Assessment | $297,036 CAD | Total Assessment | $1,827,462 CAD |
Property Taxes
Parcel Number
10-20-152-006
Land Assessment
$297,036 CAD
Improvements Assessment
$1,530,426 CAD
Total Assessment
$1,827,462 CAD
1 of 14
Videos
Matterport 3D Exterior
Matterport 3D Tour
Photos
Street View
Street
Map
1 of 1
Presented by

Dupaco | 5865 Saratoga Rd
Already a member? Log In
Hmm, there seems to have been an error sending your message. Please try again.
Thanks! Your message was sent.
Your message has been sent!
Activate your LoopNet account now to track properties, get real-time alerts, save time on future inquiries, and more.


