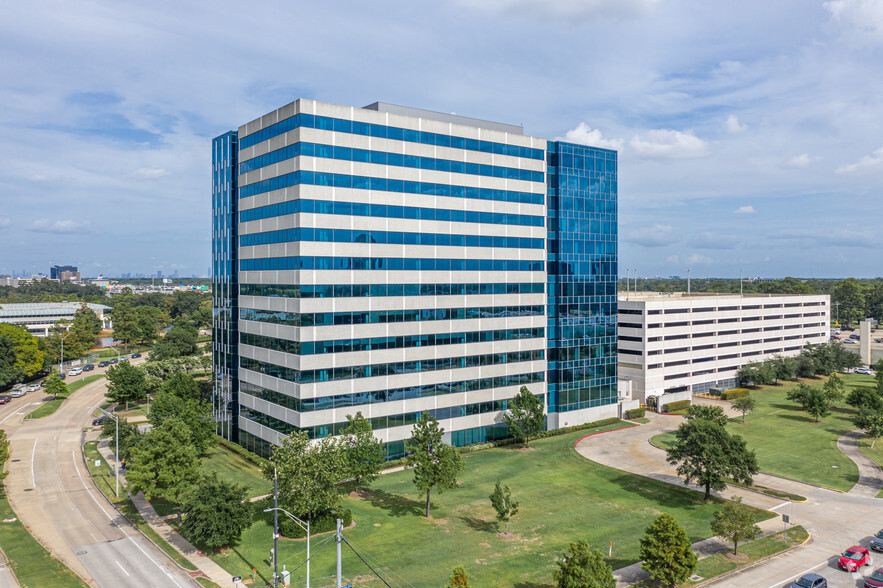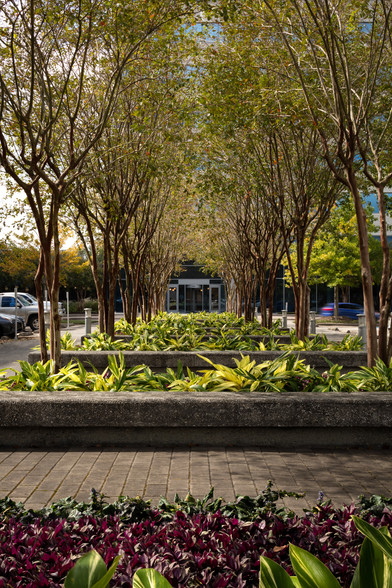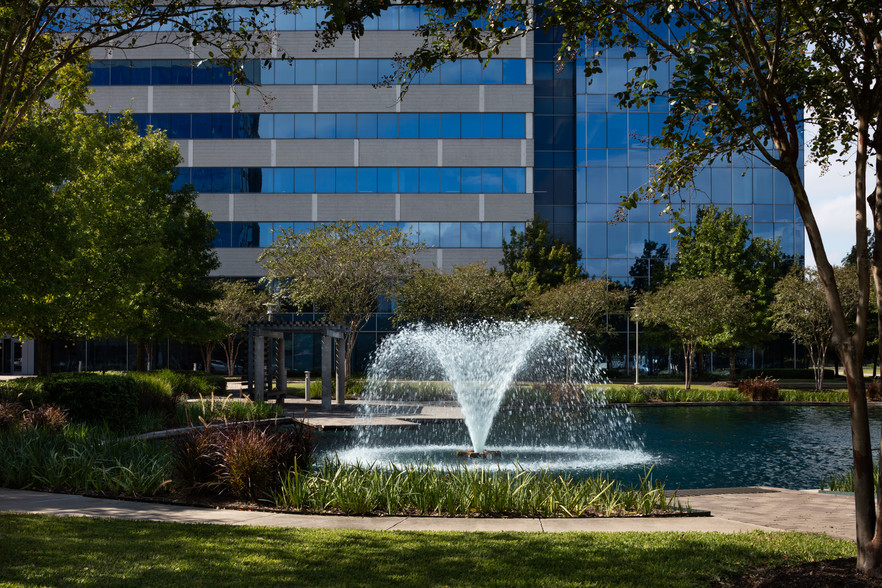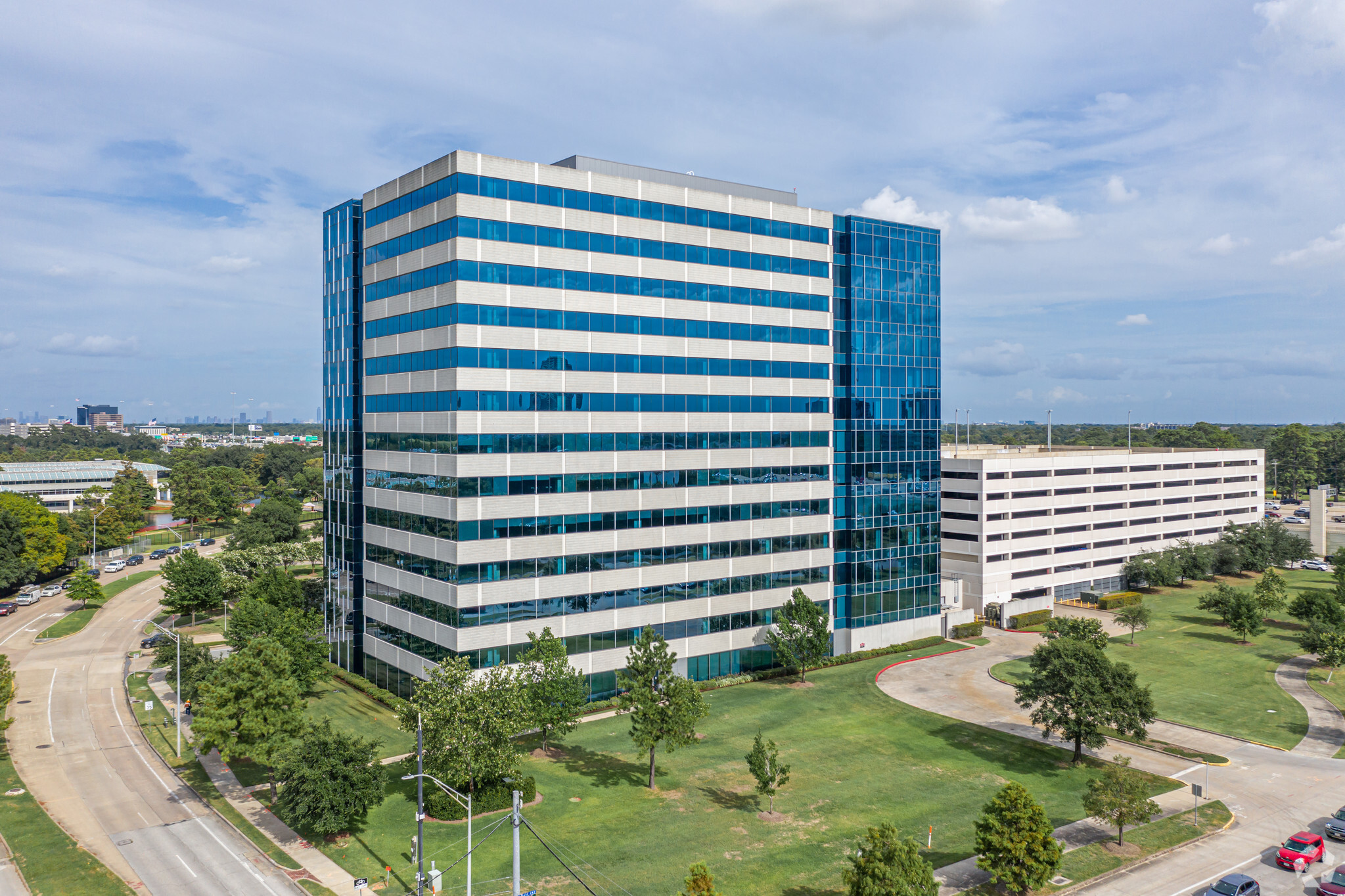Your email has been sent.
Energy Center I 585 N Dairy Ashford Rd 5,173 - 32,707 SF of 4-Star Office Space Available in Houston, TX 77079



All Available Spaces(2)
Display Rental Rate as
- Space
- Size
- Term
- Rental Rate
- Space Use
- Condition
- Available
High-end furniture in place
- Lease rate does not include utilities, property expenses or building services
- Office intensive layout
- Space is in Excellent Condition
- Fully Built-Out as Standard Office
- Fits 69 - 221 People
Explore an ideal office solution with a generous 5,173 square feet of versatile commercial space, designed to meet the dynamic needs of a growing business.
- Lease rate does not include utilities, property expenses or building services
- Office intensive layout
- Space is in Excellent Condition
- Fully Built-Out as Standard Office
- Fits 13 - 42 People
| Space | Size | Term | Rental Rate | Space Use | Condition | Available |
| 6th Floor | 27,534 SF | Negotiable | $43.79 CAD/SF/YR $3.65 CAD/SF/MO $1,205,681 CAD/YR $100,473 CAD/MO | Office | Full Build-Out | Now |
| 7th Floor | 5,173 SF | Negotiable | $43.79 CAD/SF/YR $3.65 CAD/SF/MO $226,519 CAD/YR $18,877 CAD/MO | Office | Full Build-Out | Now |
6th Floor
| Size |
| 27,534 SF |
| Term |
| Negotiable |
| Rental Rate |
| $43.79 CAD/SF/YR $3.65 CAD/SF/MO $1,205,681 CAD/YR $100,473 CAD/MO |
| Space Use |
| Office |
| Condition |
| Full Build-Out |
| Available |
| Now |
7th Floor
| Size |
| 5,173 SF |
| Term |
| Negotiable |
| Rental Rate |
| $43.79 CAD/SF/YR $3.65 CAD/SF/MO $226,519 CAD/YR $18,877 CAD/MO |
| Space Use |
| Office |
| Condition |
| Full Build-Out |
| Available |
| Now |
6th Floor
| Size | 27,534 SF |
| Term | Negotiable |
| Rental Rate | $43.79 CAD/SF/YR |
| Space Use | Office |
| Condition | Full Build-Out |
| Available | Now |
High-end furniture in place
- Lease rate does not include utilities, property expenses or building services
- Fully Built-Out as Standard Office
- Office intensive layout
- Fits 69 - 221 People
- Space is in Excellent Condition
7th Floor
| Size | 5,173 SF |
| Term | Negotiable |
| Rental Rate | $43.79 CAD/SF/YR |
| Space Use | Office |
| Condition | Full Build-Out |
| Available | Now |
Explore an ideal office solution with a generous 5,173 square feet of versatile commercial space, designed to meet the dynamic needs of a growing business.
- Lease rate does not include utilities, property expenses or building services
- Fully Built-Out as Standard Office
- Office intensive layout
- Fits 13 - 42 People
- Space is in Excellent Condition
Property Overview
Energy Center I is a 334,367-square-foot, 13-story building located in the heart of the Energy Corridor. The building offers key fundamentals, including visibility, prime location on the northeast corner of Interstate 10 and Eldridge Parkway, multiple points of access to major thoroughfares, efficient rectangular floorplates, and parking capacity. The building also just underwent a full renovation, including an aesthetically enhanced lobby experience, and adding new amenities including a state-of-the-art fitness center with luxury locker rooms, a coffee bar with casual seating, a café concept equipped for prepared food service, and a tenant conference center sized to accommodate large meetings.
- 24 Hour Access
- Controlled Access
- Conferencing Facility
- Fitness Center
- Food Service
- Pond
- Property Manager on Site
- Energy Star Labeled
- Natural Light
- Shower Facilities
- Outdoor Seating
Property Facts
Sustainability
Sustainability
LEED Certification Developed by the U.S. Green Building Council (USGBC), the Leadership in Energy and Environmental Design (LEED) is a green building certification program focused on the design, construction, operation, and maintenance of green buildings, homes, and neighborhoods, which aims to help building owners and operators be environmentally responsible and use resources efficiently. LEED certification is a globally recognized symbol of sustainability achievement and leadership. To achieve LEED certification, a project earns points by adhering to prerequisites and credits that address carbon, energy, water, waste, transportation, materials, health and indoor environmental quality. Projects go through a verification and review process and are awarded points that correspond to a level of LEED certification: Platinum (80+ points) Gold (60-79 points) Silver (50-59 points) Certified (40-49 points)
Presented by

Energy Center I | 585 N Dairy Ashford Rd
Hmm, there seems to have been an error sending your message. Please try again.
Thanks! Your message was sent.





