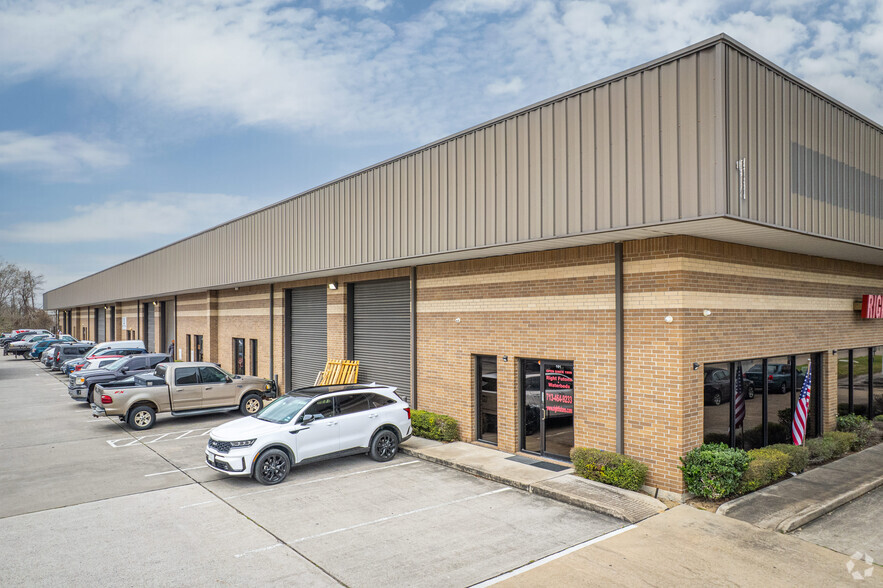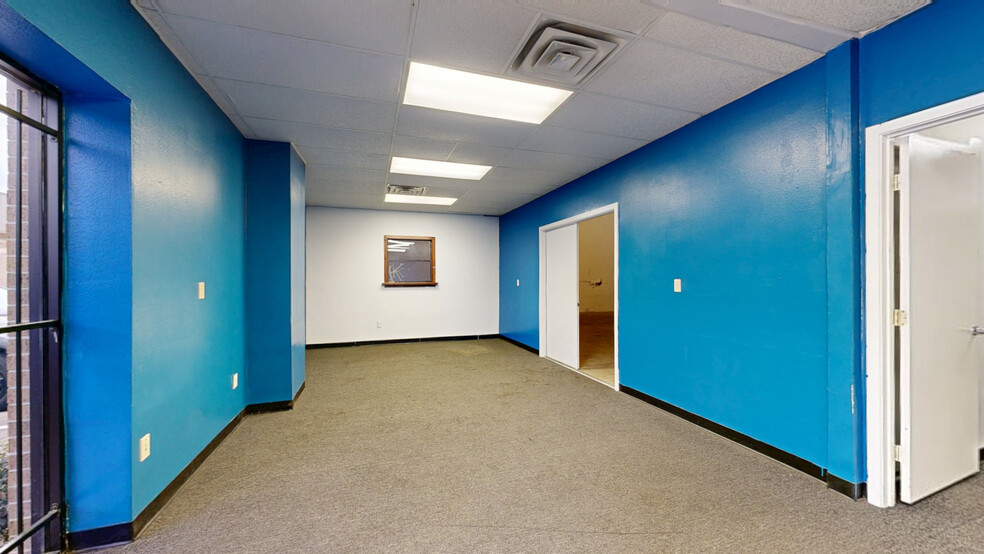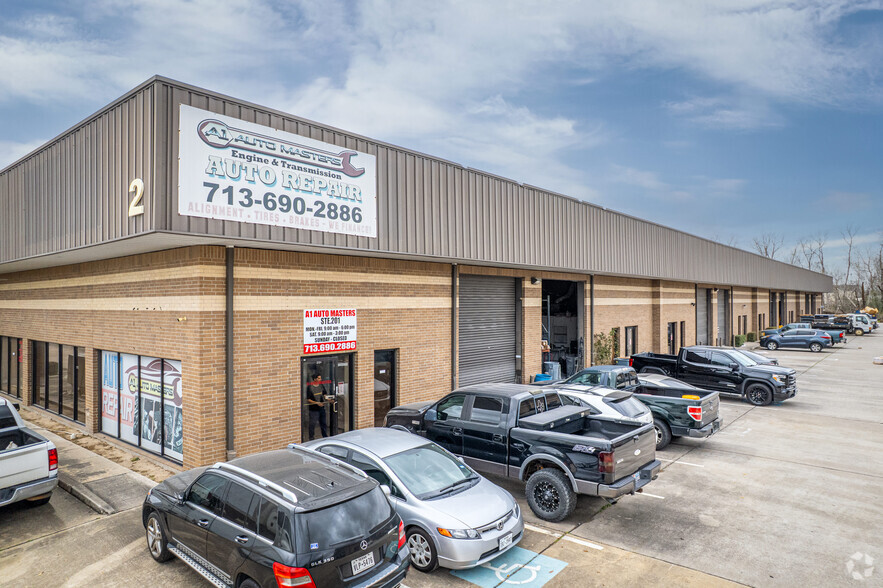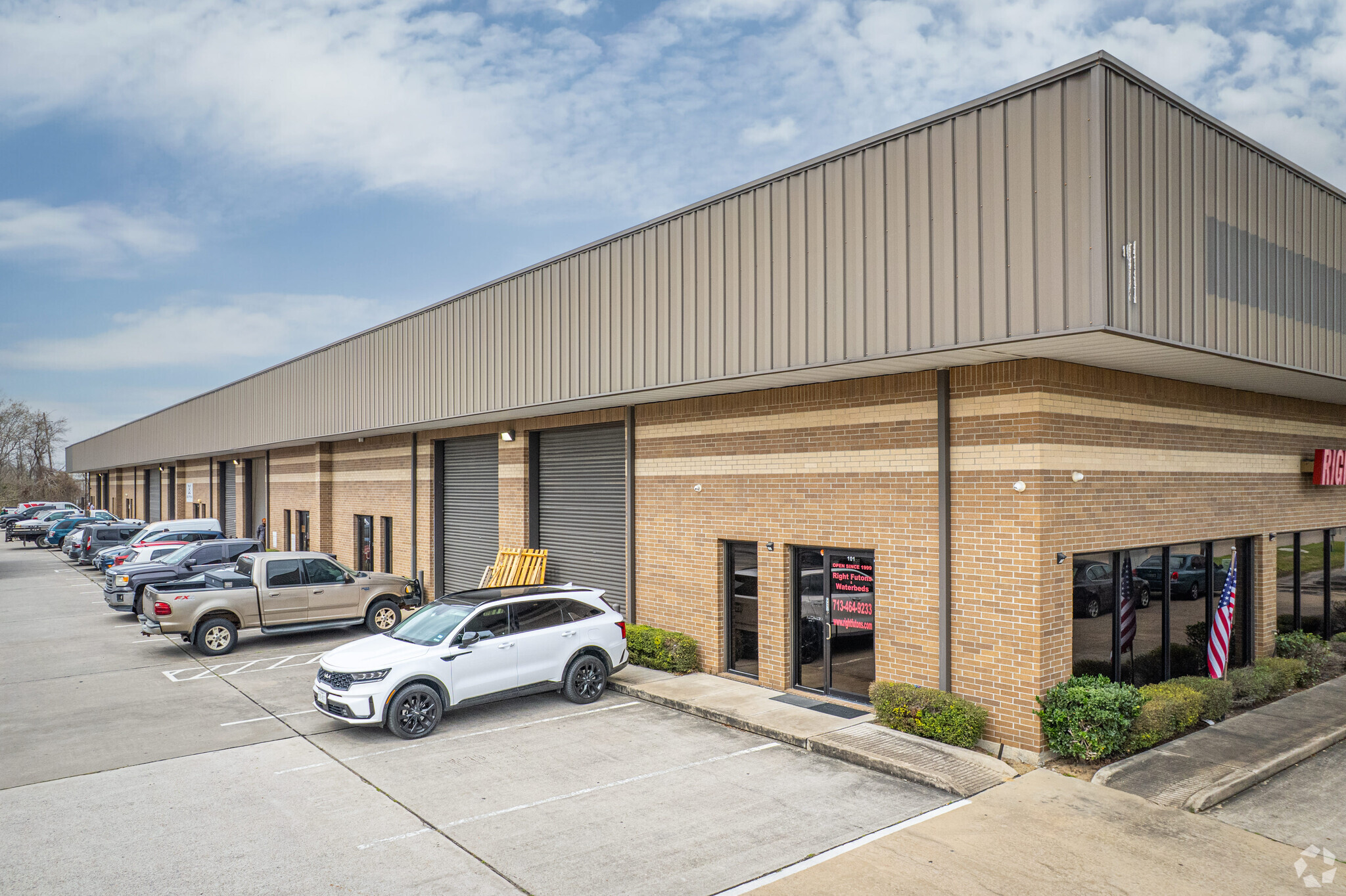PARK HIGHLIGHTS
- Beltway 8 Business Park, 5829 W Sam Houston Parkway N, is an established flex-industrial campus comprising high-quality brick buildings.
- Well-maintained suites with private entrances, oversized grade-level doors, insulated warehouses, 18' to 20' clear heights, and office/showroom space.
- Strategically located along Beltway 8, offering immediate access to the major arterial, and 2 miles to Highway 290 and 5 miles to Interstate 10.
- Offering select frontage spaces with windowed storefronts and visibility to Beltway 8 with over 133,000 daily drivers.
- Prime address within a 10-minute drive of CITYCENTRE, The Home Depot, H-E-B, Walmart Supercenter, multiple hotels, and over 50 restaurants.
- Tapped into Northwest Houston’s best industrial workforce, as approximately 57% of laborers within a 5-mile radius are in the blue-collar sector.
PARK FACTS
FEATURES AND AMENITIES
- 24 Hour Access
- Air Conditioning
- Freeway Visibility
- Property Manager on Site
- Signage
- Skylights
- Tenant Controlled HVAC
- Drive Thru
ALL AVAILABLE SPACES(19)
Display Rental Rate as
- SPACE
- SIZE
- TERM
- RENTAL RATE
- SPACE USE
- CONDITION
- AVAILABLE
The suite features an open warehouse area, private offices, restrooms, and a mezzanine.
- Lease rate does not include utilities, property expenses or building services
Featuring 1,424 square feet of warehouse space, 977 square feet of first-floor offices, a 977-square-foot mezzanine, and an overhead door.
- Lease rate does not include utilities, property expenses or building services
- 1 Drive Bay
- Includes 977 SF of dedicated office space
Open warehouse with an overhead door.
- Lease rate does not include utilities, property expenses or building services
- 1 Drive Bay
Comprises 1,560 square feet of warehouse space, 840 square feet of office space, an 840-square-foot mezzanine, and an overhead door.
- Lease rate does not include utilities, property expenses or building services
- 1 Drive Bay
- Includes 840 SF of dedicated office space
Featuring an overhead door, 1,560 square feet of warehouse space, an 840-square-foot first-floor office, a 200-square-foot second-floor office, and a 640-square foot mezzanine.
- Includes 1,040 SF of dedicated office space
- 1 Drive Bay
| Space | Size | Term | Rental Rate | Space Use | Condition | Available |
| 1st Floor - 1003 | 4,800 SF | Negotiable | Upon Request | Flex | - | Now |
| 1st Floor - 1005 | 3,378 SF | Negotiable | Upon Request | Flex | - | Now |
| 1st Floor - 1007 | 2,400 SF | Negotiable | Upon Request | Flex | - | Now |
| 1st Floor - 1009 | 3,240 SF | Negotiable | Upon Request | Flex | - | Now |
| 1st Floor - 1010 | 3,240 SF | Negotiable | Upon Request | Flex | Partial Build-Out | Now |
5829 W Sam Houston Pky N - 1st Floor - 1003
5829 W Sam Houston Pky N - 1st Floor - 1005
5829 W Sam Houston Pky N - 1st Floor - 1007
5829 W Sam Houston Pky N - 1st Floor - 1009
5829 W Sam Houston Pky N - 1st Floor - 1010
- SPACE
- SIZE
- TERM
- RENTAL RATE
- SPACE USE
- CONDITION
- AVAILABLE
The space totals approximately 2,790 square feet, including a 1,854-square-foot office, a 546-square-foot warehouse, and a 390-square-foot second-floor mezzanine. It features one 12-by-14-foot grade-level door.
- Includes 1,854 SF of dedicated office space
- 1 Drive Bay
The space totals approximately 3,680 square feet, including a 1,280-square-foot first-floor office, a 1,208-square-foot second-floor mezzanine, an overhead door, and a 1,120-square-foot warehouse.
- Includes 1,280 SF of dedicated office space
- 1 Drive Bay
The space totals approximately 3,240 square feet and features an 18-foot clear height, one 12-by-14-foot grade-level door, and three-phase power with 480 volts and 200 amps.
- Includes 1,582 SF of dedicated office space
The space totals approximately 3,240 square feet, including a 1,680-square-foot office. It features an 18-foot clear height, one 12-by-14-foot grade-level door, and three-phase power with 480 volts and 200 amps.
- Lease rate does not include utilities, property expenses or building services
- 1 Drive Bay
- Includes 1,680 SF of dedicated office space
| Space | Size | Term | Rental Rate | Space Use | Condition | Available |
| 1st Floor - 1101 | 2,790 SF | Negotiable | Upon Request | Flex | Full Build-Out | Now |
| 1st Floor - 1102 | 3,680 SF | Negotiable | Upon Request | Flex | Full Build-Out | Now |
| 1st Floor - 1104 | 3,240 SF | Negotiable | Upon Request | Flex | Partial Build-Out | Now |
| 1st Floor - 1105 | 3,240 SF | Negotiable | Upon Request | Flex | - | Now |
5829 W Sam Houston Pky N - 1st Floor - 1101
5829 W Sam Houston Pky N - 1st Floor - 1102
5829 W Sam Houston Pky N - 1st Floor - 1104
5829 W Sam Houston Pky N - 1st Floor - 1105
- SPACE
- SIZE
- TERM
- RENTAL RATE
- SPACE USE
- CONDITION
- AVAILABLE
The space totals approximately 5,113 square feet, including a 753-square-foot first-floor office, a 613-square-foot second-floor mezzanine, and a 3,747-square-foot warehouse. It is equipped with two overhead doors and three-phase power.
- Lease rate does not include utilities, property expenses or building services
- 2 Drive Ins
- Includes 753 SF of dedicated office space
The space totals approximately 8,662 square feet, including a 2,220-square-foot first-floor office and a 1,162-square-foot second-floor office. It is equipped with three-phase power.
- Lease rate does not include utilities, property expenses or building services
- Includes 3,382 SF of dedicated office space
The space totals approximately 4,080 square feet, including a 1,320-square-foot office. It features an 18-foot clear height, one overhead door, and three-phase power with 480 volts and 200 amps.
- Includes 1,320 SF of dedicated office space
- 1 Drive Bay
| Space | Size | Term | Rental Rate | Space Use | Condition | Available |
| 1st Floor - 1201 | 5,113 SF | Negotiable | Upon Request | Flex | - | Now |
| 1st Floor - 1202 | 8,662 SF | Negotiable | Upon Request | Flex | - | Now |
| 1st Floor - 1206 | 4,080 SF | Negotiable | Upon Request | Flex | Partial Build-Out | Now |
5829 W Sam Houston Pky N - 1st Floor - 1201
5829 W Sam Houston Pky N - 1st Floor - 1202
5829 W Sam Houston Pky N - 1st Floor - 1206
- SPACE
- SIZE
- TERM
- RENTAL RATE
- SPACE USE
- CONDITION
- AVAILABLE
The space totals approximately 3,240 square feet, including an 840-square-foot first-floor office and a 1,560-square-foot warehouse. It features an 18-foot clear height, one 12-by-14-foot grade-level door, and three-phase power.
- Includes 840 SF of dedicated office space
- 1 Drive Bay
The space totals approximately 3,480 square feet, including a 1,080-square-foot first-floor office and a 1,320-square-foot warehouse. It features an 18-foot clear height, one 12-by-14-foot grade-level door, and three-phase power.
- Includes 1,080 SF of dedicated office space
- 1 Drive Bay
The space totals approximately 3,100 square feet, including a 1,000-square-foot first-floor office, a 1,000-square-foot second-floor mezzanine, and a 1,100-square-foot warehouse. It features an 18-foot clear height, one 12-by-14-foot grade-level door, and three-phase power.
- Includes 1,000 SF of dedicated office space
- 1 Drive Bay
| Space | Size | Term | Rental Rate | Space Use | Condition | Available |
| 1st Floor - 404 | 3,240 SF | Negotiable | Upon Request | Flex | Partial Build-Out | Now |
| 1st Floor - 406 | 3,480 SF | Negotiable | Upon Request | Flex | Partial Build-Out | Now |
| 1st Floor - 409 | 3,100 SF | Negotiable | Upon Request | Flex | Partial Build-Out | Now |
5829 W Sam Houston Pky N - 1st Floor - 404
5829 W Sam Houston Pky N - 1st Floor - 406
5829 W Sam Houston Pky N - 1st Floor - 409
- SPACE
- SIZE
- TERM
- RENTAL RATE
- SPACE USE
- CONDITION
- AVAILABLE
The space totals approximately 3,574 square feet across two levels, including a 1,190-square-foot first-floor office, a 1,190-square-foot second-floor mezzanine, and a 1,194-square-foot warehouse with an overhead door.
- Lease rate does not include utilities, property expenses or building services
- 1 Drive Bay
- Includes 1,190 SF of dedicated office space
The space totals approximately 2,481 square feet across two levels, including a 481-square-foot first-floor office, a 481-square-foot second-floor mezzanine, and a 1,519-square-foot warehouse with an overhead door.
- Lease rate does not include utilities, property expenses or building services
- 1 Drive Bay
- Includes 481 SF of dedicated office space
| Space | Size | Term | Rental Rate | Space Use | Condition | Available |
| 1st Floor - 704 | 3,574 SF | Negotiable | Upon Request | Flex | Full Build-Out | Now |
| 1st Floor - 706 | 2,481 SF | Negotiable | Upon Request | Flex | Full Build-Out | Now |
5829 W Sam Houston Pky N - 1st Floor - 704
5829 W Sam Houston Pky N - 1st Floor - 706
- SPACE
- SIZE
- TERM
- RENTAL RATE
- SPACE USE
- CONDITION
- AVAILABLE
The space totals approximately 3,000 square feet, with a first-floor office of about 1,500 square feet and a second-floor mezzanine of roughly 1,500 square feet. It features an 18-foot clear height and is equipped with three-phase power, 480 volts, and 200 amps.
- Lease rate does not include utilities, property expenses or building services
- 1 Drive Bay
- Includes 1,500 SF of dedicated office space
| Space | Size | Term | Rental Rate | Space Use | Condition | Available |
| 1st Floor - 803 | 3,000 SF | Negotiable | Upon Request | Flex | Full Build-Out | Now |
5829 W Sam Houston Pky N - 1st Floor - 803
- SPACE
- SIZE
- TERM
- RENTAL RATE
- SPACE USE
- CONDITION
- AVAILABLE
Mainly office space with a 990-square-foot first-floor office, a 613-square-foot second-floor office, and private restrooms.
- Includes 1,603 SF of dedicated office space
| Space | Size | Term | Rental Rate | Space Use | Condition | Available |
| 1st Floor - 910 | 1,836 SF | Negotiable | Upon Request | Flex | Partial Build-Out | Now |
5829 W Sam Houston Pky N - 1st Floor - 910
SELECT TENANTS AT THIS PROPERTY
- FLOOR
- TENANT NAME
- INDUSTRY
- 1st
- AXYS Industrial Solutions
- Wholesaler
- 1st
- Texas Safety & Industrial
- Wholesaler
- 1st
- VIP Systems
- Professional, Scientific, and Technical Services
- 1st
- Wholesale Patio Design Store
- Wholesaler
PARK OVERVIEW
Situated in Northwest Houston, Beltway 8 Business Park is an established flex-industrial campus at 5829 W Sam Houston Parkway N. The well-maintained brick buildings feature private suite entrances, office/showroom space, oversized front-loading roll-up doors, and insulated warehouses with generous clear heights. Perfectly positioned with frontage on W Sam Houston Parkway N/Beltway 8, businesses can take advantage of exceptional exposure with building signage visible to 133,596 vehicles each day. Beltway 8 Business Park is ideally located 1 mile from Brittmoore and W Little York Roads, home to local eateries, and 2 miles to Clay Road with popular chain restaurants and multiple hotels. The amenity-rich area is highly convenient for employees, and a targeted industrial labor pool surrounds 5829 W Sam Houston Parkway N. The campus offers unmatched connectivity, with immediate access to Beltway 8, a point of ingress/egress at each building, and ample parking. Beltway 8 Business Park's strategic location affords easy access to air transportation: 23 miles to Houston George Bush Intercontinental Airport and 32 miles to William P. Hobby Airport.
PARK BROCHURE
DEMOGRAPHICS
REGIONAL ACCESSIBILITY
NEARBY AMENITIES
HOTELS |
|
|---|---|
| Comfort Suites |
69 rooms
4 min drive
|
| Four Points by Sheraton |
157 rooms
5 min drive
|
| Spark by Hilton |
59 rooms
5 min drive
|
| Holiday Inn |
113 rooms
5 min drive
|
| Courtyard |
112 rooms
6 min drive
|
LEASING TEAM
Tanner KinCannon, Associate
With a Bachelor of Business Administration in Finance and Real Estate from the University of Houston and a diverse range of real estate experiences, Tanner has a passion for commercial real estate brokerage and is dedicated to providing valuable insights to clients in the Houston market.
Chase Cribbs, Principal
ABOUT THE OWNER























































