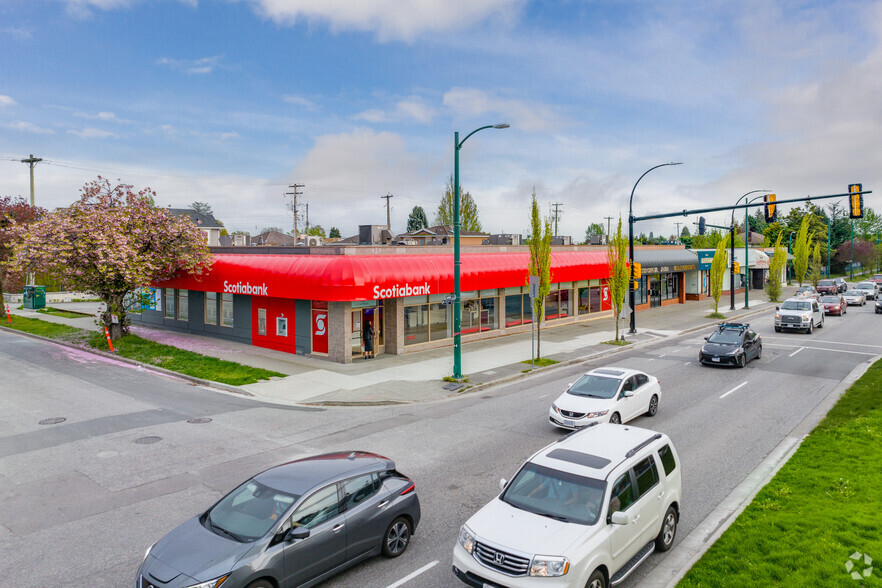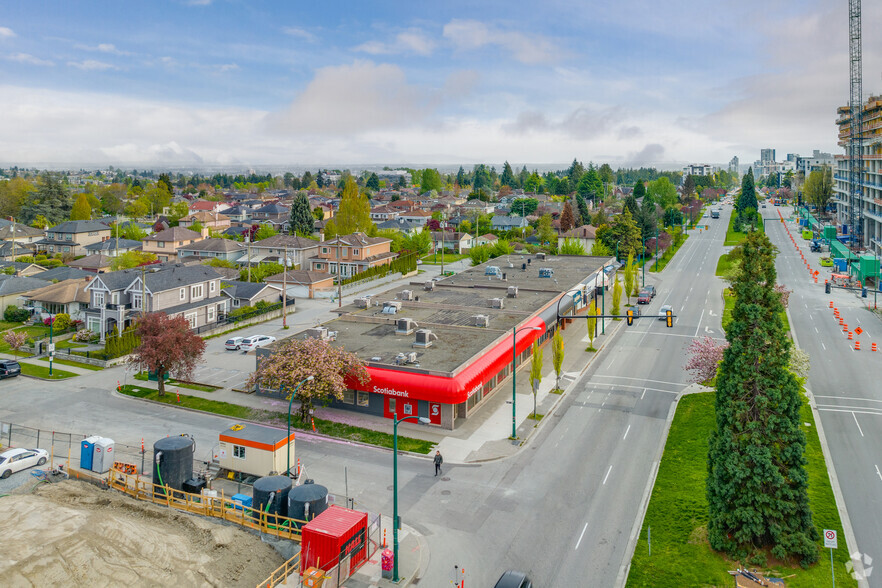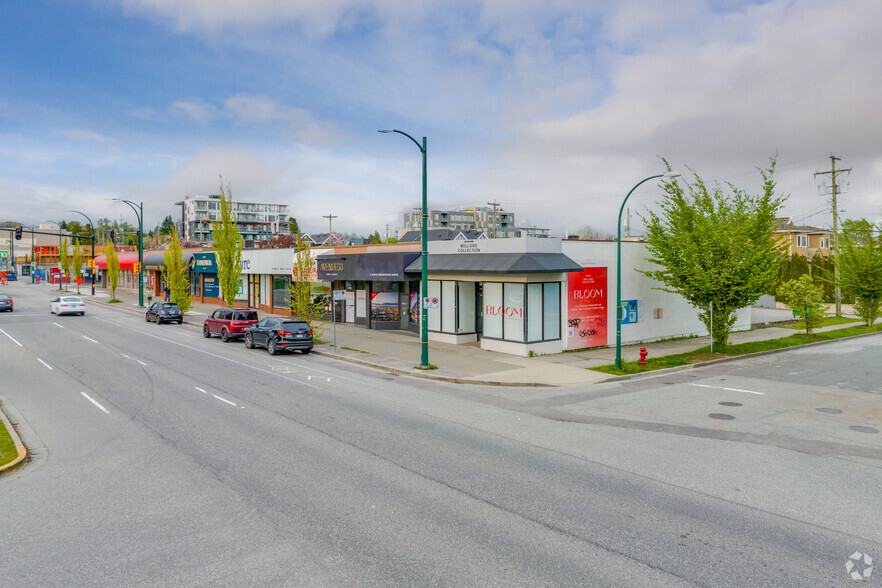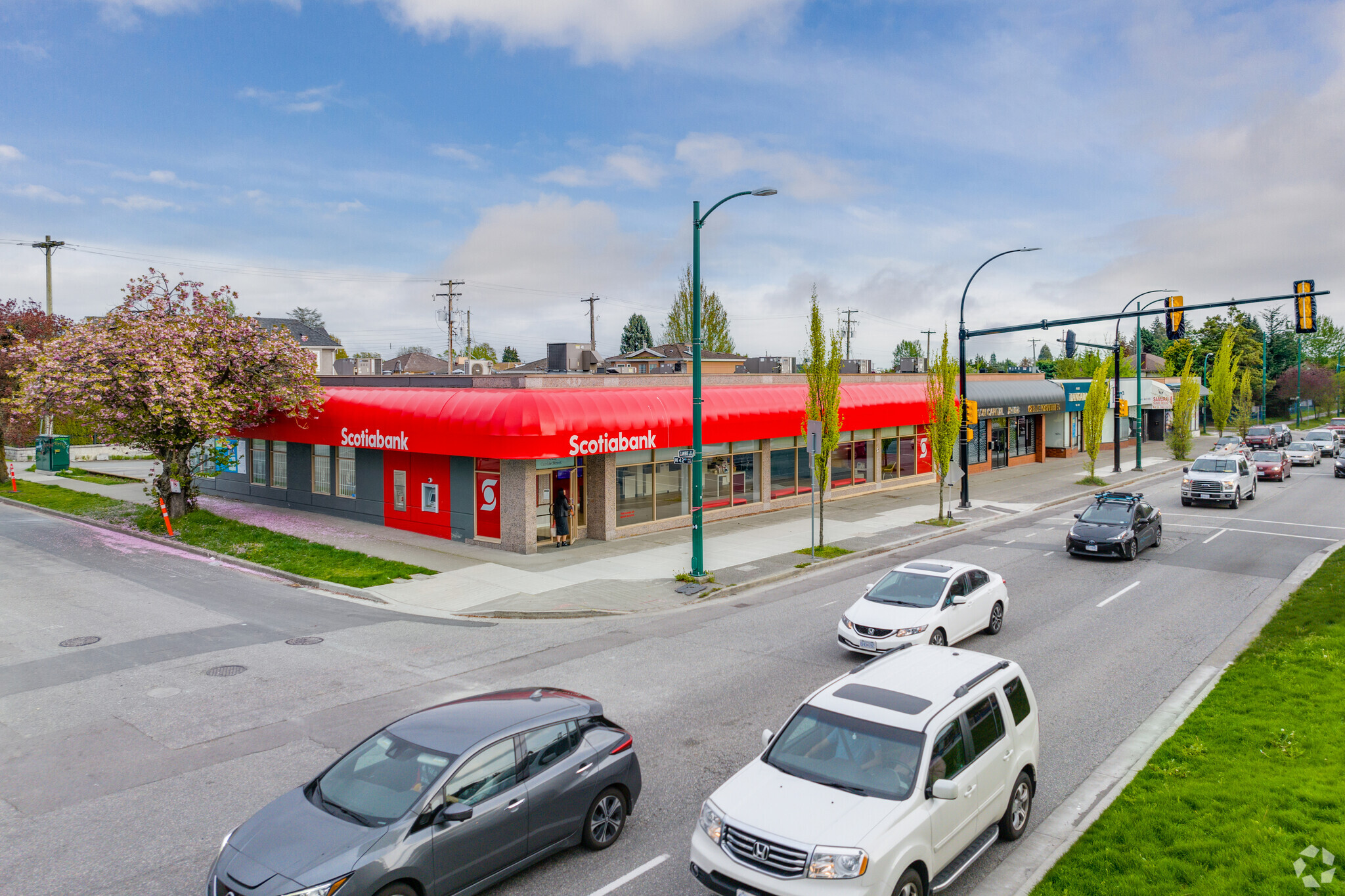
This feature is unavailable at the moment.
We apologize, but the feature you are trying to access is currently unavailable. We are aware of this issue and our team is working hard to resolve the matter.
Please check back in a few minutes. We apologize for the inconvenience.
- LoopNet Team
thank you

Your email has been sent!
5812-5888 Cambie St
1,690 - 6,197 SF of Retail Space Available in Vancouver, BC V5Z 3A8



Highlights
- Unparalleled exposure and visibility on Cambie Street
- 280m from Oakridge-41st Avenue Canada Line SkyTrain Station
- Ample parking at the rear of the property
- Currently improved as a fully built-out showroom
Space Availability (3)
Display Rental Rate as
- Space
- Size
- Term
- Rental Rate
- Rent Type
| Space | Size | Term | Rental Rate | Rent Type | ||
| 1st Floor, Ste 5844 | 2,149 SF | Negotiable | $80.00 CAD/SF/YR $6.67 CAD/SF/MO $171,920 CAD/YR $14,327 CAD/MO | Full Service | ||
| 1st Floor, Ste 5864 | 2,358 SF | Negotiable | $80.00 CAD/SF/YR $6.67 CAD/SF/MO $188,640 CAD/YR $15,720 CAD/MO | Full Service | ||
| 1st Floor, Ste 5898 | 1,690 SF | Negotiable | $80.00 CAD/SF/YR $6.67 CAD/SF/MO $135,200 CAD/YR $11,267 CAD/MO | Full Service |
1st Floor, Ste 5844
The property is situated on Cambie Street, between 42nd Avenue and 43rd Avenue, just steps from the Oakridge-41st Avenue SkyTrain Station and the redeveloping Oakridge Centre, which offers a wide array of dining, shopping, and services. The available retail units, with configurations ranging from 1,690 sq. ft. to 4,507 sq. ft., feature unparalleled exposure and visibility along Cambie Street. This prime location attracts significant foot and vehicle traffic throughout the day, creating an ideal environment for retail operations. The bustling nature of this vibrant corridor, coupled with the substantial daily commuter traffic, positions these units to fully capitalize on the dynamic atmosphere. Located along Cambie Street, this area offers high visibility and easy accessibility. The proximity to Oakridge-41st Avenue SkyTrain Station ensures convenient transportation for commuters and shoppers. The ongoing redevelopment of Oakridge Centre is enhancing the local retail landscape, attracting new shops and services that will boost foot traffic from both residents and visitors. The Cambie Corridor is vibrant, featuring a variety of dining options, cafes, and essential services, making it an appealing destination for businesses in a bustling retail environment.
- Rate includes utilities, building services and property expenses
- Located in-line with other retail
- Can be combined with additional space(s) for up to 4,507 SF of adjacent space
- Exposition et visibilité inégalées sur la rue Cambie
1st Floor, Ste 5864
The property is situated on Cambie Street, between 42nd Avenue and 43rd Avenue, just steps from the Oakridge-41st Avenue SkyTrain Station and the redeveloping Oakridge Centre, which offers a wide array of dining, shopping, and services. The available retail units, with configurations ranging from 1,690 sq. ft. to 4,507 sq. ft., feature unparalleled exposure and visibility along Cambie Street. This prime location attracts significant foot and vehicle traffic throughout the day, creating an ideal environment for retail operations. The bustling nature of this vibrant corridor, coupled with the substantial daily commuter traffic, positions these units to fully capitalize on the dynamic atmosphere. Located along Cambie Street, this area offers high visibility and easy accessibility. The proximity to Oakridge-41st Avenue SkyTrain Station ensures convenient transportation for commuters and shop- pers. The ongoing redevelopment of Oakridge Centre is enhancing the local retail landscape, attract- ing new shops and services that will boost foot traffic from both residents and visitors. The Cambie Corridor is vibrant, featuring a variety of dining options, cafes, and essential services, making it an appealing destination for businesses in a bustling retail environment.
- Rate includes utilities, building services and property expenses
- Located in-line with other retail
- Can be combined with additional space(s) for up to 4,507 SF of adjacent space
1st Floor, Ste 5898
The property is situated on Cambie Street, between 42nd Avenue and 43rd Avenue, just steps from the Oakridge-41st Avenue SkyTrain Station and the redeveloping Oakridge Centre, which offers a wide array of dining, shopping, and services. The available retail units, with configurations ranging from 1,690 sq. ft. to 4,507 sq. ft., feature unparalleled exposure and visibility along Cambie Street. This prime location attracts significant foot and vehicle traffic throughout the day, creating an ideal environment for retail operations. The bustling nature of this vibrant corridor, coupled with the substantial daily commuter traffic, positions these units to fully capitalize on the dynamic atmosphere. Located along Cambie Street, this area offers high visibility and easy accessibility. The proximity to Oakridge-41st Avenue SkyTrain Station ensures convenient transportation for commuters and shop- pers. The ongoing redevelopment of Oakridge Centre is enhancing the local retail landscape, attract- ing new shops and services that will boost foot traffic from both residents and visitors. The Cambie Corridor is vibrant, featuring a variety of dining options, cafes, and essential services, making it an appealing destination for businesses in a bustling retail environment.
- Rate includes utilities, building services and property expenses
- Highly Desirable End Cap Space
Rent Types
The rent amount and type that the tenant (lessee) will be responsible to pay to the landlord (lessor) throughout the lease term is negotiated prior to both parties signing a lease agreement. The rent type will vary depending upon the services provided. For example, triple net rents are typically lower than full service rents due to additional expenses the tenant is required to pay in addition to the base rent. Contact the listing broker for a full understanding of any associated costs or additional expenses for each rent type.
1. Full Service: A rental rate that includes normal building standard services as provided by the landlord within a base year rental.
2. Double Net (NN): Tenant pays for only two of the building expenses; the landlord and tenant determine the specific expenses prior to signing the lease agreement.
3. Triple Net (NNN): A lease in which the tenant is responsible for all expenses associated with their proportional share of occupancy of the building.
4. Modified Gross: Modified Gross is a general type of lease rate where typically the tenant will be responsible for their proportional share of one or more of the expenses. The landlord will pay the remaining expenses. See the below list of common Modified Gross rental rate structures: 4. Plus All Utilities: A type of Modified Gross Lease where the tenant is responsible for their proportional share of utilities in addition to the rent. 4. Plus Cleaning: A type of Modified Gross Lease where the tenant is responsible for their proportional share of cleaning in addition to the rent. 4. Plus Electric: A type of Modified Gross Lease where the tenant is responsible for their proportional share of the electrical cost in addition to the rent. 4. Plus Electric & Cleaning: A type of Modified Gross Lease where the tenant is responsible for their proportional share of the electrical and cleaning cost in addition to the rent. 4. Plus Utilities and Char: A type of Modified Gross Lease where the tenant is responsible for their proportional share of the utilities and cleaning cost in addition to the rent. 4. Industrial Gross: A type of Modified Gross lease where the tenant pays one or more of the expenses in addition to the rent. The landlord and tenant determine these prior to signing the lease agreement.
5. Tenant Electric: The landlord pays for all services and the tenant is responsible for their usage of lights and electrical outlets in the space they occupy.
6. Negotiable or Upon Request: Used when the leasing contact does not provide the rent or service type.
7. TBD: To be determined; used for buildings for which no rent or service type is known, commonly utilized when the buildings are not yet built.
PROPERTY FACTS FOR 5812-5888 Cambie St , Vancouver, BC V5Z 3A8
| Total Space Available | 6,197 SF | Property Subtype | Freestanding |
| Max. Contiguous | 4,507 SF | Gross Leasable Area | 18,641 SF |
| Property Type | Retail | Year Built | 1950 |
| Total Space Available | 6,197 SF |
| Max. Contiguous | 4,507 SF |
| Property Type | Retail |
| Property Subtype | Freestanding |
| Gross Leasable Area | 18,641 SF |
| Year Built | 1950 |
Features and Amenities
- Bus Line
- Signage
- Signalized Intersection
Nearby Major Retailers










Presented by

5812-5888 Cambie St
Hmm, there seems to have been an error sending your message. Please try again.
Thanks! Your message was sent.













