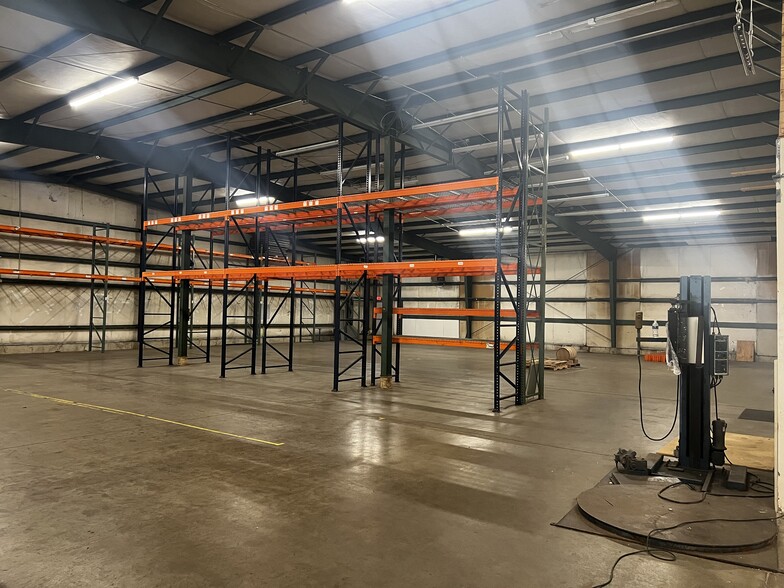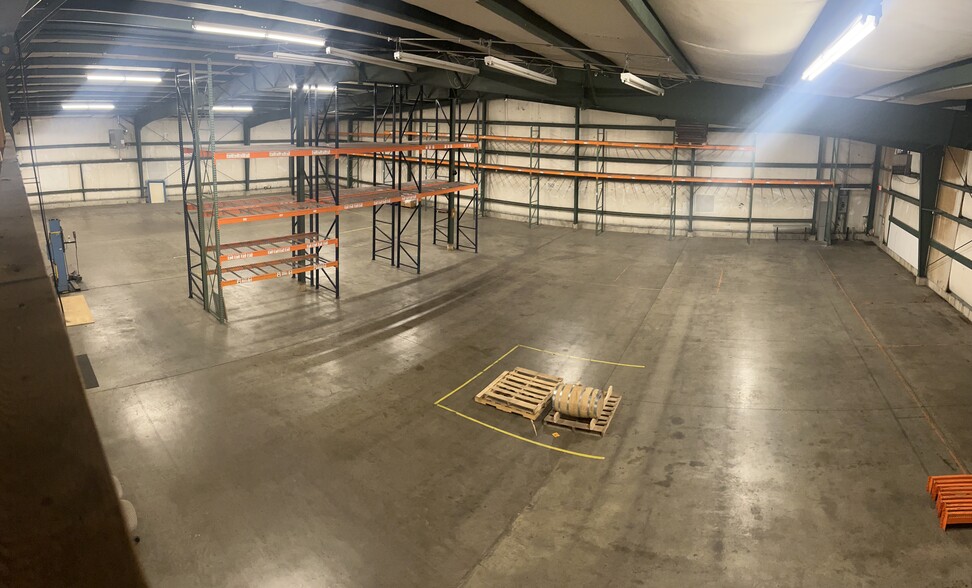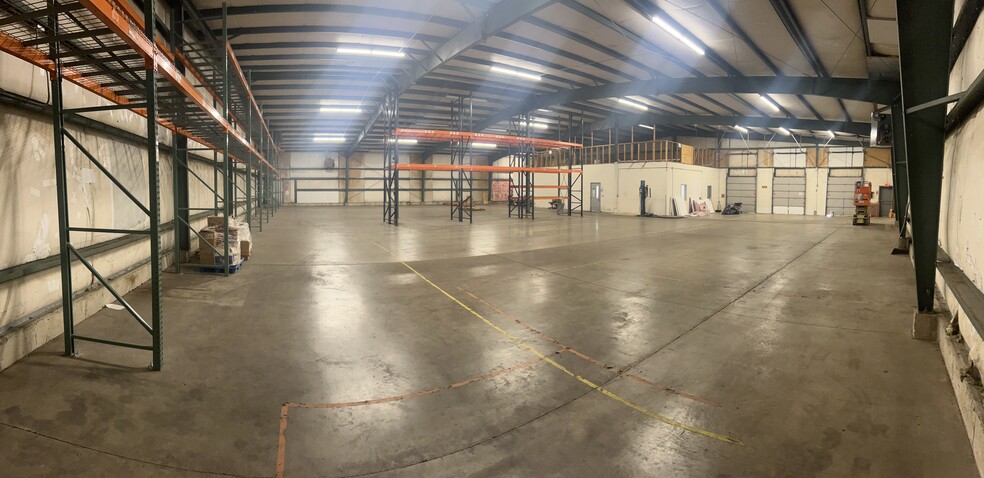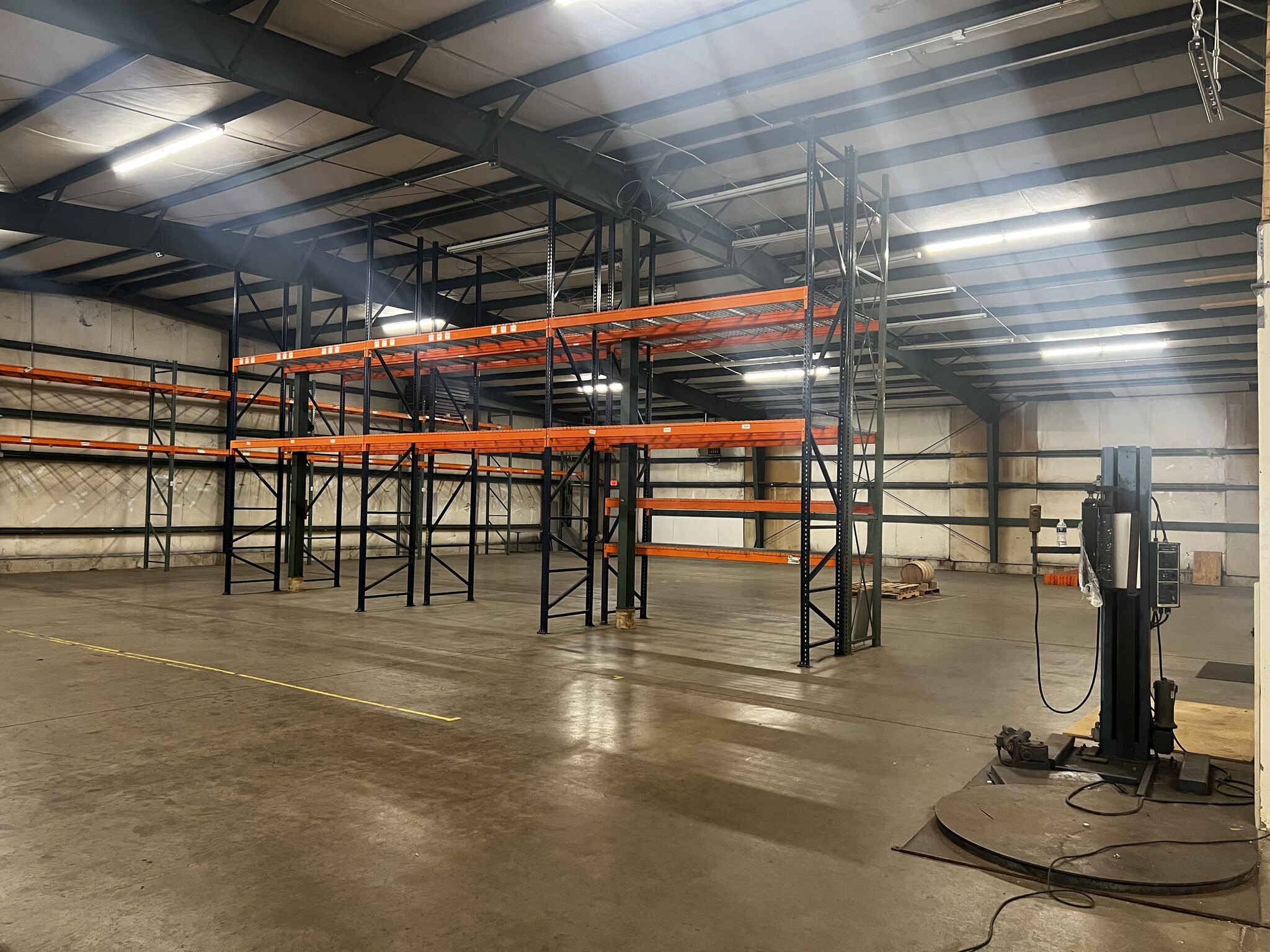
581 N 36th St
This feature is unavailable at the moment.
We apologize, but the feature you are trying to access is currently unavailable. We are aware of this issue and our team is working hard to resolve the matter.
Please check back in a few minutes. We apologize for the inconvenience.
- LoopNet Team
thank you

Your email has been sent!
581 N 36th St
12,000 SF Industrial Building Lafayette, IN 47905 $1,289,229 CAD ($107 CAD/SF)



Investment Highlights
- 16' ceiling height
- Van Height Door (8x10')
- Mezzanine above office
- Dock Door (8x10')
- Drive-in Door (8x10')
- Zoned I-3
Executive Summary
For Sale or For Lease! Located at 581 N 36th Street in Lafayette, Indiana, this industrial property is centrally located with excellent access to I-65,
US 52, SR 26, and Union Street, a major gateway from Purdue University into Lafayette. In total, this building size is
12,000 SF. The 10,550 SF warehouse with 16’ eaves to 20’ center ceiling height accommodates storage, manufacturing, or
distribution needs. This warehouse features (3) 8x10 overhead doors: a Dock Door, convenient for loading and unloading
a semi or box truck; a Van Height Door, easy access for delivery vehicles and vans; and a Drive-in Door to accommodate
vans, forklifts, and other mobile equipment. Pallet racking included. The warehouse floor is in excellent shape and it only
has 2 columns in the center creating an open floor with minimal obstructions. The 1,450 SF office space allows for
administrative tasks or will-call counter, with a bonus mezzanine above for storage.
US 52, SR 26, and Union Street, a major gateway from Purdue University into Lafayette. In total, this building size is
12,000 SF. The 10,550 SF warehouse with 16’ eaves to 20’ center ceiling height accommodates storage, manufacturing, or
distribution needs. This warehouse features (3) 8x10 overhead doors: a Dock Door, convenient for loading and unloading
a semi or box truck; a Van Height Door, easy access for delivery vehicles and vans; and a Drive-in Door to accommodate
vans, forklifts, and other mobile equipment. Pallet racking included. The warehouse floor is in excellent shape and it only
has 2 columns in the center creating an open floor with minimal obstructions. The 1,450 SF office space allows for
administrative tasks or will-call counter, with a bonus mezzanine above for storage.
Property Facts Under Contract
Space Availability
- Space
- Size
- Space Use
- Condition
- Available
Tenant pays Property Taxes and Insurance (est. $1.40/SF). Tenant pays Electric, Gas, Water and Data. 10,550 SF warehouse 1,450 SF office space
| Space | Size | Space Use | Condition | Available |
| 1st Floor | 12,000 SF | Industrial | Full Build-Out | Now |
1st Floor
| Size |
| 12,000 SF |
| Space Use |
| Industrial |
| Condition |
| Full Build-Out |
| Available |
| Now |
1st Floor
| Size | 12,000 SF |
| Space Use | Industrial |
| Condition | Full Build-Out |
| Available | Now |
Tenant pays Property Taxes and Insurance (est. $1.40/SF). Tenant pays Electric, Gas, Water and Data. 10,550 SF warehouse 1,450 SF office space
1 of 1
PROPERTY TAXES
| Parcel Number | 79-07-22-427-004.000-004 | Improvements Assessment | $741,650 CAD |
| Land Assessment | $0 CAD | Total Assessment | $741,650 CAD |
PROPERTY TAXES
Parcel Number
79-07-22-427-004.000-004
Land Assessment
$0 CAD
Improvements Assessment
$741,650 CAD
Total Assessment
$741,650 CAD
zoning
| Zoning Code | I3 (Heavy Industrial) |
| I3 (Heavy Industrial) |
1 of 39
VIDEOS
3D TOUR
PHOTOS
STREET VIEW
STREET
MAP
1 of 1
Presented by

581 N 36th St
Already a member? Log In
Hmm, there seems to have been an error sending your message. Please try again.
Thanks! Your message was sent.


