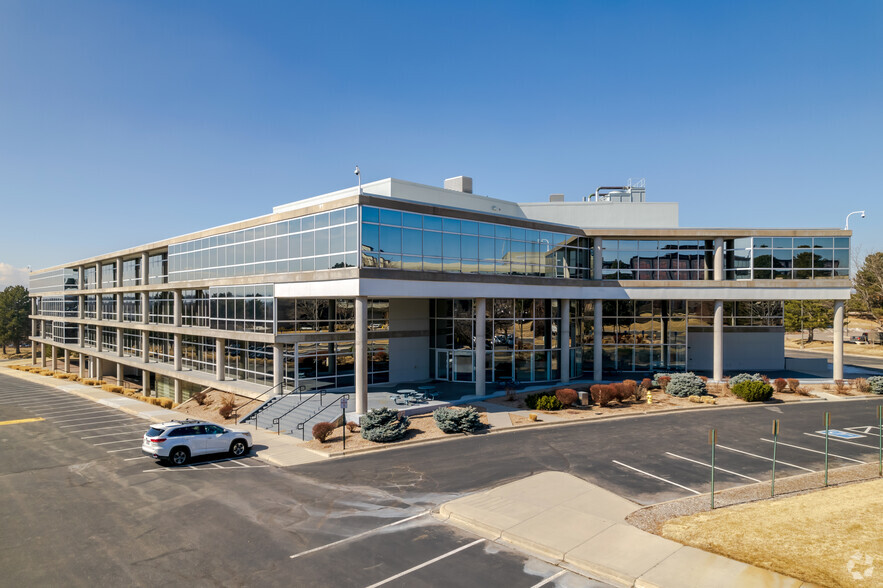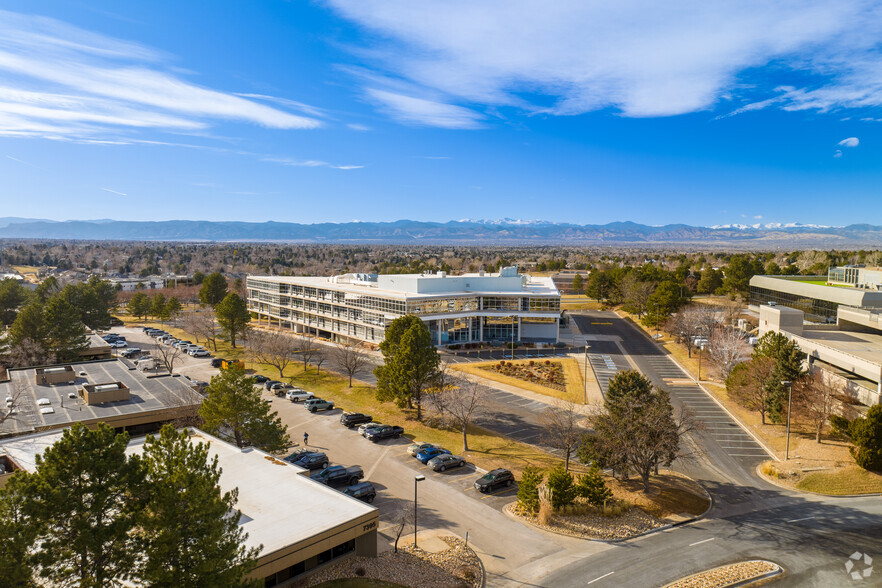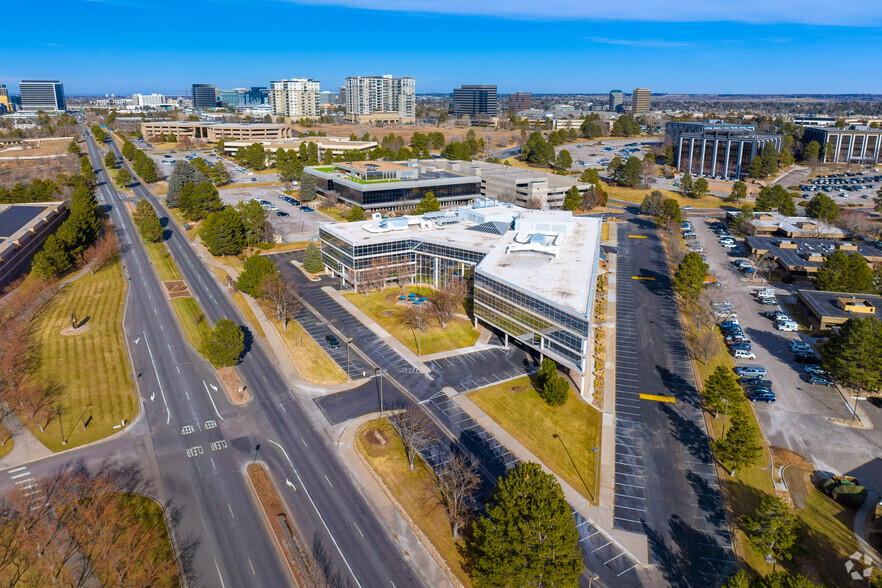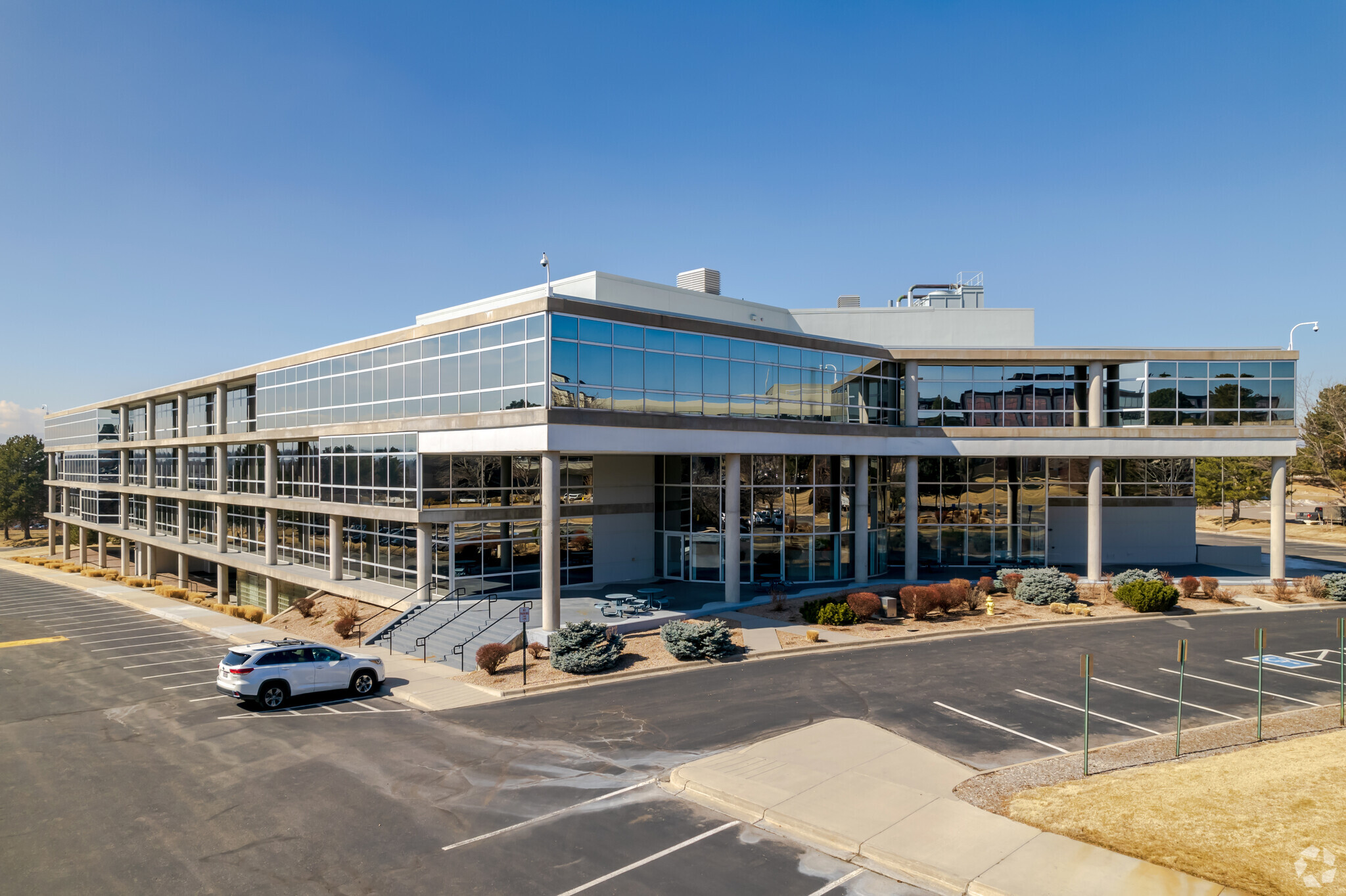
This feature is unavailable at the moment.
We apologize, but the feature you are trying to access is currently unavailable. We are aware of this issue and our team is working hard to resolve the matter.
Please check back in a few minutes. We apologize for the inconvenience.
- LoopNet Team
thank you

Your email has been sent!
CHTC-Greenwood Village 5800 S Quebec St
1,000 - 163,648 SF of Office Space Available in Greenwood Village, CO 80111



all available spaces(4)
Display Rental Rate as
- Space
- Size
- Term
- Rental Rate
- Space Use
- Condition
- Available
• Unobstructed mountain views • Grid ceiling height of 9’ and up to 12’ open ceiling height • 3,000 amps • Backup power available • HVAC to tenant’s specs • 24/7 key card access • Fully sprinklered • Building Signage for large SF user • Elevator access on each floor
- Partially Built-Out as Standard Office
- Fits 3 - 208 People
- Mostly Open Floor Plan Layout
- Central Heating System
- Partially Built-Out as Standard Office
- Fits 3 - 331 People
- Mostly Open Floor Plan Layout
- Central Heating System
- Partially Built-Out as Standard Office
- Fits 3 - 353 People
- Mostly Open Floor Plan Layout
- Central Heating System
- Partially Built-Out as Standard Office
- Fits 3 - 419 People
- Mostly Open Floor Plan Layout
- Central Heating System
| Space | Size | Term | Rental Rate | Space Use | Condition | Available |
| Lower Level, Ste Atrium | 1,000-25,954 SF | Negotiable | Upon Request Upon Request Upon Request Upon Request Upon Request Upon Request | Office | Partial Build-Out | Now |
| 1st Floor | 1,000-41,349 SF | Negotiable | Upon Request Upon Request Upon Request Upon Request Upon Request Upon Request | Office | Partial Build-Out | 30 Days |
| 2nd Floor | 1,000-44,064 SF | Negotiable | Upon Request Upon Request Upon Request Upon Request Upon Request Upon Request | Office | Partial Build-Out | 30 Days |
| 3rd Floor | 1,000-52,281 SF | Negotiable | Upon Request Upon Request Upon Request Upon Request Upon Request Upon Request | Office | Partial Build-Out | 30 Days |
Lower Level, Ste Atrium
| Size |
| 1,000-25,954 SF |
| Term |
| Negotiable |
| Rental Rate |
| Upon Request Upon Request Upon Request Upon Request Upon Request Upon Request |
| Space Use |
| Office |
| Condition |
| Partial Build-Out |
| Available |
| Now |
1st Floor
| Size |
| 1,000-41,349 SF |
| Term |
| Negotiable |
| Rental Rate |
| Upon Request Upon Request Upon Request Upon Request Upon Request Upon Request |
| Space Use |
| Office |
| Condition |
| Partial Build-Out |
| Available |
| 30 Days |
2nd Floor
| Size |
| 1,000-44,064 SF |
| Term |
| Negotiable |
| Rental Rate |
| Upon Request Upon Request Upon Request Upon Request Upon Request Upon Request |
| Space Use |
| Office |
| Condition |
| Partial Build-Out |
| Available |
| 30 Days |
3rd Floor
| Size |
| 1,000-52,281 SF |
| Term |
| Negotiable |
| Rental Rate |
| Upon Request Upon Request Upon Request Upon Request Upon Request Upon Request |
| Space Use |
| Office |
| Condition |
| Partial Build-Out |
| Available |
| 30 Days |
Lower Level, Ste Atrium
| Size | 1,000-25,954 SF |
| Term | Negotiable |
| Rental Rate | Upon Request |
| Space Use | Office |
| Condition | Partial Build-Out |
| Available | Now |
• Unobstructed mountain views • Grid ceiling height of 9’ and up to 12’ open ceiling height • 3,000 amps • Backup power available • HVAC to tenant’s specs • 24/7 key card access • Fully sprinklered • Building Signage for large SF user • Elevator access on each floor
- Partially Built-Out as Standard Office
- Mostly Open Floor Plan Layout
- Fits 3 - 208 People
- Central Heating System
1st Floor
| Size | 1,000-41,349 SF |
| Term | Negotiable |
| Rental Rate | Upon Request |
| Space Use | Office |
| Condition | Partial Build-Out |
| Available | 30 Days |
- Partially Built-Out as Standard Office
- Mostly Open Floor Plan Layout
- Fits 3 - 331 People
- Central Heating System
2nd Floor
| Size | 1,000-44,064 SF |
| Term | Negotiable |
| Rental Rate | Upon Request |
| Space Use | Office |
| Condition | Partial Build-Out |
| Available | 30 Days |
- Partially Built-Out as Standard Office
- Mostly Open Floor Plan Layout
- Fits 3 - 353 People
- Central Heating System
3rd Floor
| Size | 1,000-52,281 SF |
| Term | Negotiable |
| Rental Rate | Upon Request |
| Space Use | Office |
| Condition | Partial Build-Out |
| Available | 30 Days |
- Partially Built-Out as Standard Office
- Mostly Open Floor Plan Layout
- Fits 3 - 419 People
- Central Heating System
Property Overview
• Unobstructed mountain views • Grid ceiling height of 9’ and up to 12’ open ceiling height • 3,000 amps • Backup power available • HVAC to tenant’s specs • 24/7 key card access • Fully sprinklered • Building Signage for large SF user • Elevator access on each floor
- Atrium
- Bio-Tech/ Lab Space
- Conferencing Facility
PROPERTY FACTS
Presented by

CHTC-Greenwood Village | 5800 S Quebec St
Hmm, there seems to have been an error sending your message. Please try again.
Thanks! Your message was sent.





