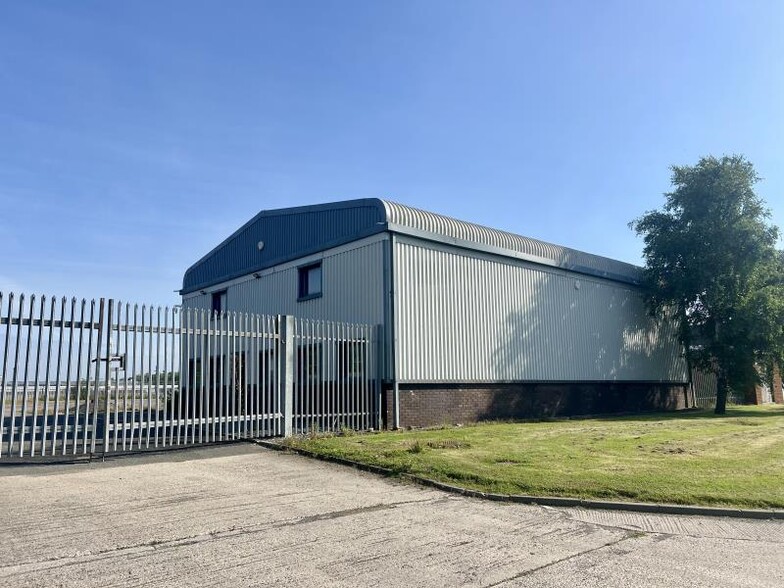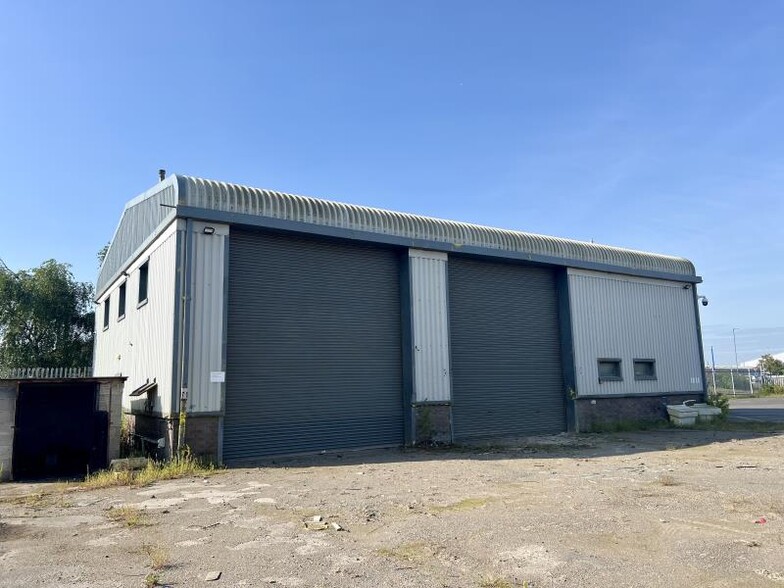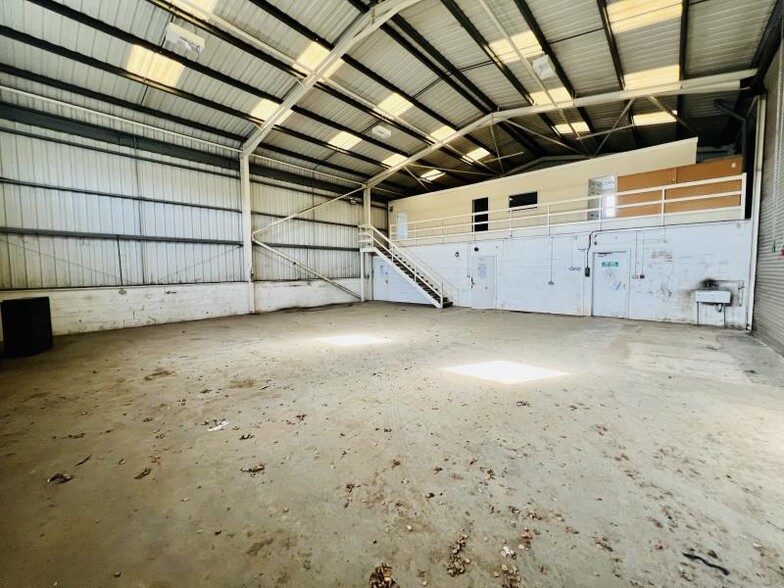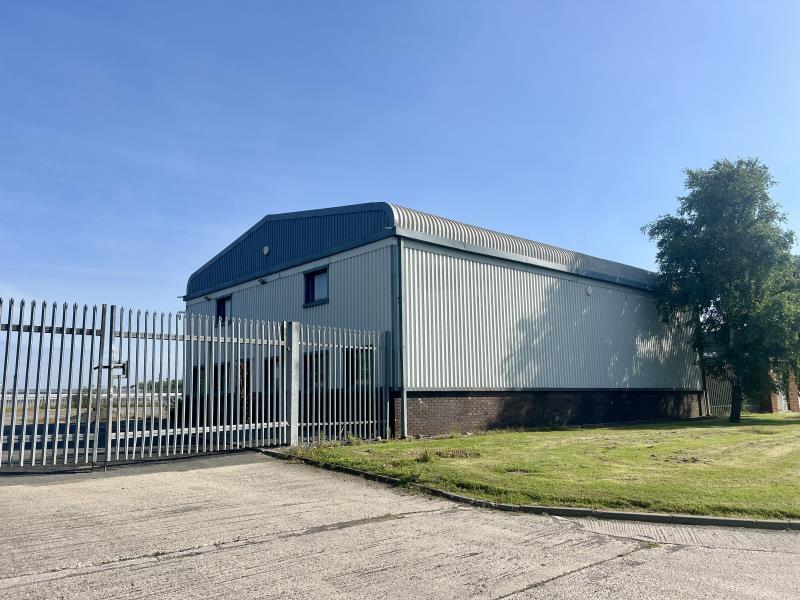
58 William Crosthwaite Ave
This feature is unavailable at the moment.
We apologize, but the feature you are trying to access is currently unavailable. We are aware of this issue and our team is working hard to resolve the matter.
Please check back in a few minutes. We apologize for the inconvenience.
- LoopNet Team
thank you

Your email has been sent!
58 William Crosthwaite Ave
3,391 SF Industrial Building Thornaby TS17 9LX $993,756 CAD ($293 CAD/SF)



Investment Highlights
- Established Commercial Location
- Prominent Position
- Close to A19
- Detached Unit
- Excellent Road Links
- Fenced and Gated Site
Executive Summary
The warehouse is of steel portal frame construction with part brick and block work elevations with profile metal cladding above and to the roof. The building has an eaves height of approximately 6.2 metres rising to 7.3 metres at the apex. To the front of the building is ancillary office accommodation on the ground floor with a first-floor mezzanine above. Access to the workshop is by way of 2 roller shutter loading doors to the rear of the unit (approx. 4.8m wide x 5.2m high).
Property Facts
| Price | $993,756 CAD | Building Class | B |
| Price Per SF | $293 CAD | Rentable Building Area | 3,391 SF |
| Sale Type | Owner User | No. Stories | 2 |
| Tenure | Long Leasehold | Year Built | 1999 |
| Property Type | Industrial | Tenancy | Single |
| Property Subtype | Warehouse | Clear Ceiling Height | 20 ft 3 in |
| Price | $993,756 CAD |
| Price Per SF | $293 CAD |
| Sale Type | Owner User |
| Tenure | Long Leasehold |
| Property Type | Industrial |
| Property Subtype | Warehouse |
| Building Class | B |
| Rentable Building Area | 3,391 SF |
| No. Stories | 2 |
| Year Built | 1999 |
| Tenancy | Single |
| Clear Ceiling Height | 20 ft 3 in |
Amenities
- Fenced Lot
- Automatic Blinds
1 of 1
1 of 6
VIDEOS
3D TOUR
PHOTOS
STREET VIEW
STREET
MAP
1 of 1
Presented by

58 William Crosthwaite Ave
Already a member? Log In
Hmm, there seems to have been an error sending your message. Please try again.
Thanks! Your message was sent.



