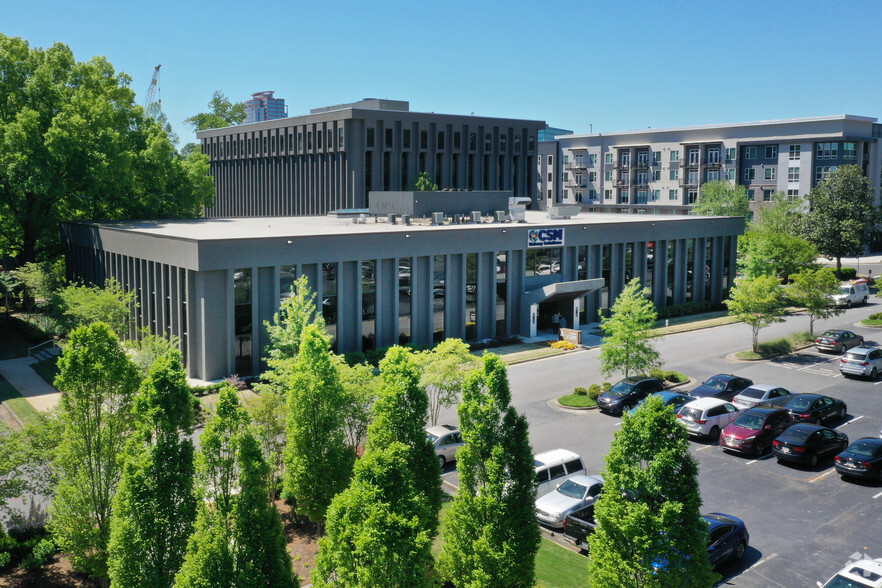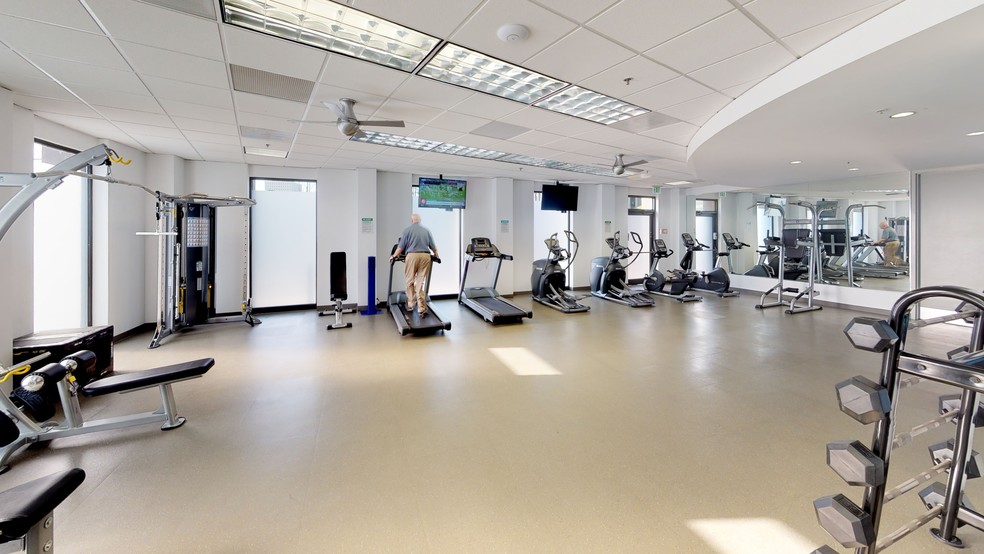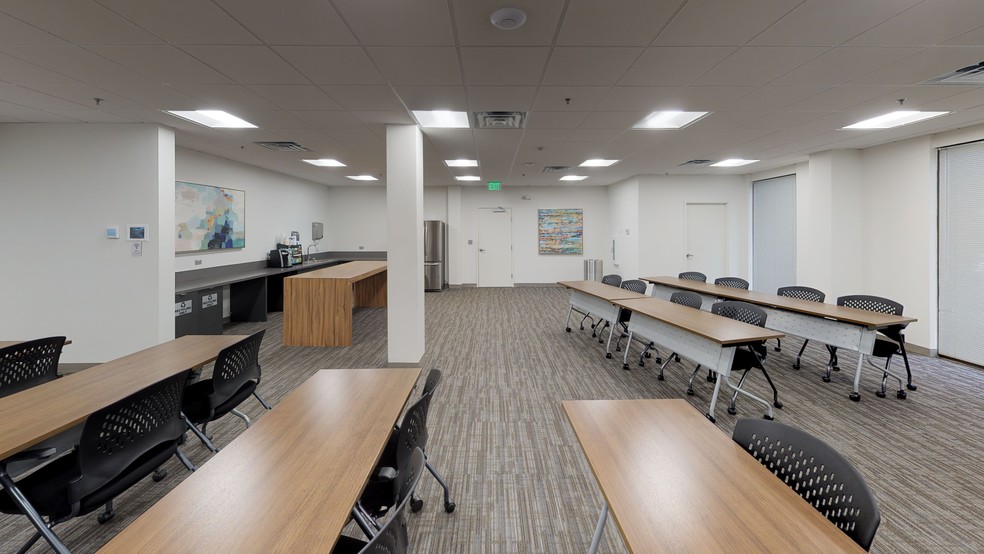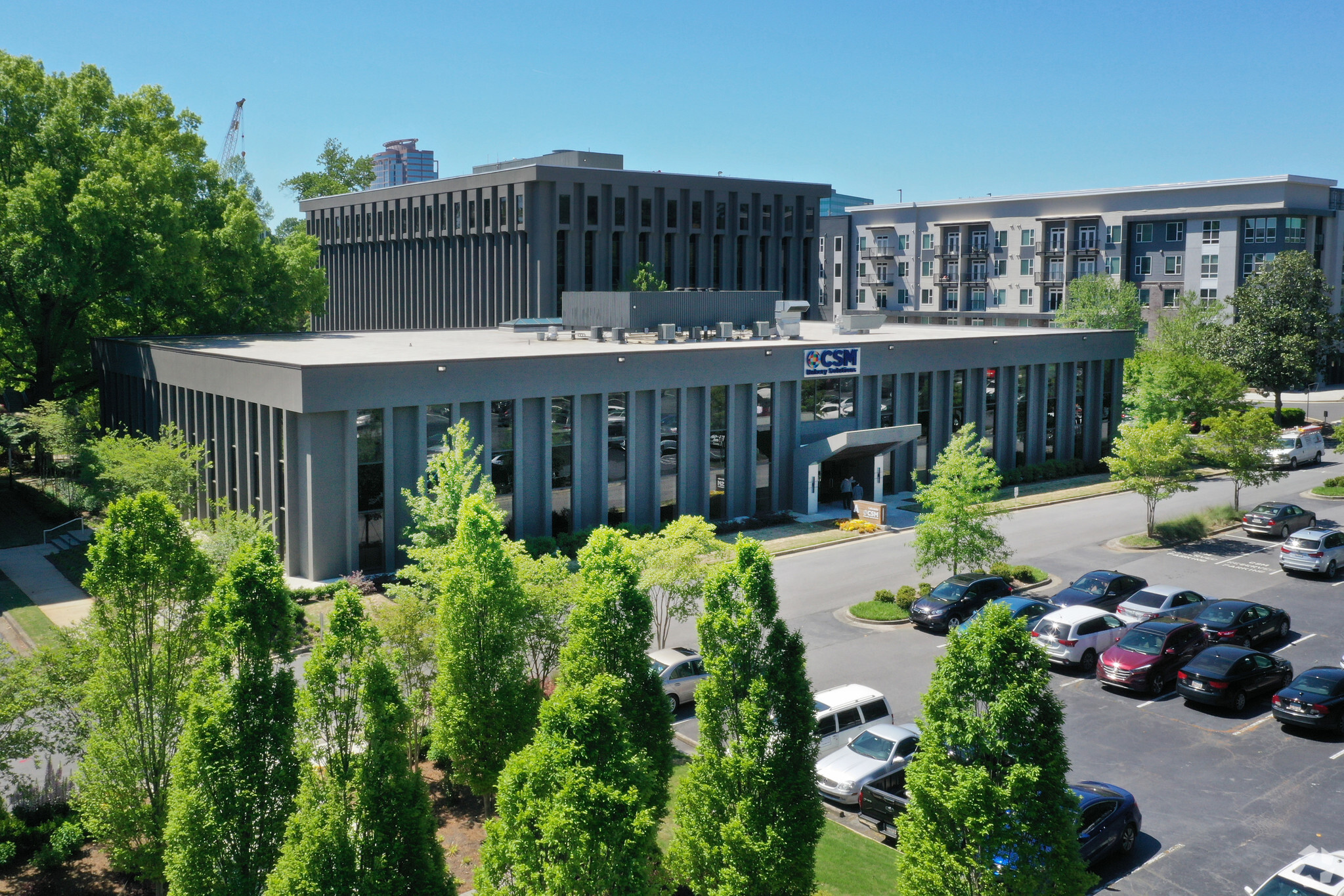PARK HIGHLIGHTS
- Prominent signage opportunity and flexible office configurations.
- Contemporary finishes including quartz countertops, stainless appliances, and modern lighting in the break room.
- Gourmet café serving daily breakfast and lunch.
- Maximum exposure of glass which brings in a lot of natural light.
- Lake views with meticulously maintained landscape and walking trails.
- Modern upgraded fitness center with lockers and showers.
PARK FACTS
ALL AVAILABLE SPACES(24)
Display Rental Rate as
- SPACE
- SIZE
- TERM
- RENTAL RATE
- SPACE USE
- CONDITION
- AVAILABLE
- Rate includes utilities, building services and property expenses
- Office intensive layout
- Fully Built-Out as Standard Office
- Fits 12 - 38 People
Innovative office space with available furnishings
- Rate includes utilities, building services and property expenses
- Mostly Open Floor Plan Layout
- 1 Conference Room
- Open-Plan
- Shared communal servery and open lounge
- Partially Built-Out as Standard Office
- Fits 4 - 10 People
- Central Air and Heating
- In-building digitally reservable meeting spaces
Innovative office space with available furnishings*
- Rate includes utilities, building services and property expenses
- Mostly Open Floor Plan Layout
- 3 Private Offices
- Central Air and Heating
- In-building digitally reservable meeting spaces
- Partially Built-Out as Standard Office
- Fits 7 - 21 People
- 3 Conference Rooms
- Fully Carpeted
- Shared communal servery and open lounge
Innovative office space with available furnishings
- Rate includes utilities, building services and property expenses
- Mostly Open Floor Plan Layout
- 6 Private Offices
- Can be combined with additional space(s) for up to 19,794 SF of adjacent space
- Private Restrooms
- Shared communal servery and open lounge
- Fully Built-Out as Standard Office
- Fits 15 - 48 People
- 3 Conference Rooms
- Central Air and Heating
- In-building digitally reservable meeting spaces
Innovative office space with available furnishings*
- Rate includes utilities, building services and property expenses
- Open Floor Plan Layout
- Can be combined with additional space(s) for up to 19,794 SF of adjacent space
- High Ceilings
- In-building digitally reservable meeting spaces
- Fully Built-Out as Standard Office
- Fits 22 - 68 People
- Central Air and Heating
- Open-Plan
- Shared communal servery and open lounge
- Rate includes utilities, building services and property expenses
- Office intensive layout
- Can be combined with additional space(s) for up to 19,794 SF of adjacent space
- Fully Built-Out as Standard Office
- Fits 14 - 44 People
- Rate includes utilities, building services and property expenses
- Mostly Open Floor Plan Layout
- Fully Built-Out as Standard Office
- Fits 5 - 16 People
- Rate includes utilities, building services and property expenses
- Office intensive layout
- Fully Built-Out as Standard Office
- Fits 8 - 26 People
- Rate includes utilities, building services and property expenses
- Mostly Open Floor Plan Layout
- Fully Built-Out as Standard Office
- Fits 5 - 15 People
Innovative office space with available furnishings
- Rate includes utilities, building services and property expenses
- Open Floor Plan Layout
- Space is in Excellent Condition
- Central Air and Heating
- Shared communal servery and open lounge
- Fully Built-Out as Standard Office
- Fits 17 - 54 People
- Can be combined with additional space(s) for up to 19,787 SF of adjacent space
- In-building digitally reservable meeting spaces
Innovative office space with available furnishings
- Rate includes utilities, building services and property expenses
- Open Floor Plan Layout
- Space is in Excellent Condition
- Central Air and Heating
- Shared communal servery and open lounge
- Partially Built-Out as Standard Office
- Fits 8 - 26 People
- Can be combined with additional space(s) for up to 19,787 SF of adjacent space
- In-building digitally reservable meeting spaces
Innovative office space with available furnishings
- Rate includes utilities, building services and property expenses
- Mostly Open Floor Plan Layout
- 2 Private Offices
- Space is in Excellent Condition
- Central Air and Heating
- In-building digitally reservable meeting spaces
- Fully Built-Out as Standard Office
- Fits 3 - 8 People
- 1 Conference Room
- Can be combined with additional space(s) for up to 19,787 SF of adjacent space
- High Ceilings
- Shared communal servery and open lounge
- Rate includes utilities, building services and property expenses
- Mostly Open Floor Plan Layout
- Can be combined with additional space(s) for up to 19,787 SF of adjacent space
- Fully Built-Out as Standard Office
- Fits 23 - 72 People
- Rate includes utilities, building services and property expenses
- Office intensive layout
- Fully Built-Out as Standard Office
- Fits 5 - 14 People
- Rate includes utilities, building services and property expenses
- Office intensive layout
- Can be combined with additional space(s) for up to 8,391 SF of adjacent space
- Fully Built-Out as Standard Office
- Fits 6 - 19 People
- Rate includes utilities, building services and property expenses
- Office intensive layout
- Can be combined with additional space(s) for up to 8,391 SF of adjacent space
- Fully Built-Out as Standard Office
- Fits 16 - 49 People
| Space | Size | Term | Rental Rate | Space Use | Condition | Available |
| 1st Floor, Ste 100 | 4,719 SF | Negotiable | $40.98 CAD/SF/YR | Office | Full Build-Out | Now |
| 1st Floor, Ste 120 | 1,217 SF | Negotiable | $45.29 CAD/SF/YR | Office | Partial Build-Out | 30 Days |
| 1st Floor, Ste 150 | 2,582 SF | Negotiable | $39.54 CAD/SF/YR | Office | Partial Build-Out | Now |
| 2nd Floor, Ste 210 | 5,947 SF | Negotiable | $39.54 CAD/SF/YR | Office | Full Build-Out | Now |
| 2nd Floor, Ste 220 | 8,470 SF | 3-5 Years | $39.54 CAD/SF/YR | Office | Full Build-Out | Now |
| 2nd Floor, Ste 250 | 5,377 SF | Negotiable | $40.98 CAD/SF/YR | Office | Full Build-Out | Now |
| 3rd Floor, Ste 300 | 1,881 SF | Negotiable | $40.98 CAD/SF/YR | Office | Full Build-Out | Now |
| 3rd Floor, Ste 350 | 3,182 SF | Negotiable | $40.98 CAD/SF/YR | Office | Full Build-Out | Now |
| 3rd Floor, Ste 390 | 1,815 SF | Negotiable | $40.98 CAD/SF/YR | Office | Full Build-Out | Now |
| 4th Floor, Ste 400 | 6,651 SF | Negotiable | $39.54 CAD/SF/YR | Office | Full Build-Out | Now |
| 4th Floor, Ste 410 | 3,170 SF | Negotiable | $39.54 CAD/SF/YR | Office | Partial Build-Out | Now |
| 4th Floor, Ste 415 | 972 SF | 3-5 Years | $39.54 CAD/SF/YR | Office | Full Build-Out | Now |
| 4th Floor, Ste 450 | 8,994 SF | Negotiable | $40.98 CAD/SF/YR | Office | Full Build-Out | Now |
| 5th Floor, Ste 540 | 1,700 SF | Negotiable | $40.98 CAD/SF/YR | Office | Full Build-Out | Now |
| 5th Floor, Ste 560 | 2,372 SF | Negotiable | $40.98 CAD/SF/YR | Office | Full Build-Out | Now |
| 5th Floor, Ste 575 | 6,019 SF | Negotiable | $40.26 CAD/SF/YR | Office | Full Build-Out | Now |
5775 Glenridge Dr NE - 1st Floor - Ste 100
5775 Glenridge Dr NE - 1st Floor - Ste 120
5775 Glenridge Dr NE - 1st Floor - Ste 150
5775 Glenridge Dr NE - 2nd Floor - Ste 210
5775 Glenridge Dr NE - 2nd Floor - Ste 220
5775 Glenridge Dr NE - 2nd Floor - Ste 250
5775 Glenridge Dr NE - 3rd Floor - Ste 300
5775 Glenridge Dr NE - 3rd Floor - Ste 350
5775 Glenridge Dr NE - 3rd Floor - Ste 390
5775 Glenridge Dr NE - 4th Floor - Ste 400
5775 Glenridge Dr NE - 4th Floor - Ste 410
5775 Glenridge Dr NE - 4th Floor - Ste 415
5775 Glenridge Dr NE - 4th Floor - Ste 450
5775 Glenridge Dr NE - 5th Floor - Ste 540
5775 Glenridge Dr NE - 5th Floor - Ste 560
5775 Glenridge Dr NE - 5th Floor - Ste 575
- SPACE
- SIZE
- TERM
- RENTAL RATE
- SPACE USE
- CONDITION
- AVAILABLE
- Rate includes utilities, building services and property expenses
- Fits 5 - 16 People
Fully Wired
- Rate includes utilities, building services and property expenses
- Fits 7 - 20 People
- Space is in Excellent Condition
- Food Service
- Shared communal servery and open lounge
- Mostly Open Floor Plan Layout
- 6 Private Offices
- Central Air and Heating
- In-building digitally reservable meeting spaces
| Space | Size | Term | Rental Rate | Space Use | Condition | Available |
| 1st Floor, Ste 100 | 1,921 SF | Negotiable | $44.57 CAD/SF/YR | Office | - | 2025-04-01 |
| 2nd Floor, Ste 240 | 2,449 SF | Negotiable | $44.57 CAD/SF/YR | Office | Spec Suite | Now |
5775 Glenridge Dr NE - 1st Floor - Ste 100
5775 Glenridge Dr NE - 2nd Floor - Ste 240
- SPACE
- SIZE
- TERM
- RENTAL RATE
- SPACE USE
- CONDITION
- AVAILABLE
- Rate includes utilities, building services and property expenses
- Office intensive layout
- Space is in Excellent Condition
- Partially Built-Out as Standard Office
- Fits 15 - 45 People
- Rate includes utilities, building services and property expenses
- Office intensive layout
- Fully Built-Out as Standard Office
- Fits 53 - 170 People
Innovative office space with available furnishings
- Rate includes utilities, building services and property expenses
- Mostly Open Floor Plan Layout
- 6 Private Offices
- Space is in Excellent Condition
- Reception Area
- In-building digitally reservable meeting spaces
- Partially Built-Out as Standard Office
- Fits 18 - 58 People
- 1 Conference Room
- Central Air and Heating
- High Ceilings
- Shared communal servery and open lounge
| Space | Size | Term | Rental Rate | Space Use | Condition | Available |
| 1st Floor, Ste 160 | 5,603 SF | 3-5 Years | $40.26 CAD/SF/YR | Office | Partial Build-Out | 30 Days |
| 2nd Floor, Ste 200 | 21,180 SF | Negotiable | $39.54 CAD/SF/YR | Office | Full Build-Out | Now |
| 3rd Floor, Ste 375 | 7,164 SF | 3-5 Years | $39.54 CAD/SF/YR | Office | Partial Build-Out | Now |
5775 Glenridge Dr NE - 1st Floor - Ste 160
5775 Glenridge Dr NE - 2nd Floor - Ste 200
5775 Glenridge Dr NE - 3rd Floor - Ste 375
- SPACE
- SIZE
- TERM
- RENTAL RATE
- SPACE USE
- CONDITION
- AVAILABLE
Innovative office space with available furnishings
- Rate includes utilities, building services and property expenses
- Mostly Open Floor Plan Layout
- 2 Private Offices
- Central Air and Heating
- Shared communal servery and open lounge
- Fully Built-Out as Standard Office
- Fits 10 - 31 People
- 1 Conference Room
- In-building digitally reservable meeting spaces
- Rate includes utilities, building services and property expenses
- Office intensive layout
- Can be combined with additional space(s) for up to 12,678 SF of adjacent space
- Fully Built-Out as Standard Office
- Fits 18 - 55 People
Innovative office space with available furnishings*
- Rate includes utilities, building services and property expenses
- Mostly Open Floor Plan Layout
- 10 Private Offices
- Can be combined with additional space(s) for up to 12,678 SF of adjacent space
- Private Restrooms
- Shared communal servery and open lounge
- Partially Built-Out as Standard Office
- Fits 15 - 47 People
- 3 Conference Rooms
- Central Air and Heating
- In-building digitally reservable meeting spaces
| Space | Size | Term | Rental Rate | Space Use | Condition | Available |
| 3rd Floor, Ste 300 | 3,778 SF | Negotiable | $39.54 CAD/SF/YR | Office | Full Build-Out | Now |
| 4th Floor, Ste 400 | 6,806 SF | Negotiable | $39.54 CAD/SF/YR | Office | Full Build-Out | Now |
| 4th Floor, Ste 425 | 5,872 SF | Negotiable | $39.54 CAD/SF/YR | Office | Partial Build-Out | Now |
5775 Glenridge Dr - 3rd Floor - Ste 300
5775 Glenridge Dr - 4th Floor - Ste 400
5775 Glenridge Dr - 4th Floor - Ste 425
SELECT TENANTS AT THIS PROPERTY
- LEVOLOR
- American marketer of consumer products with a portfolio of brands, founded 1903, HQ in Atlanta.
PARK OVERVIEW
Lakeside is a five building office campus, conveniently located at the intersection of I-285 and GA-400. Since 2015, the property has undergone significant interior and exterior renovations totaling $5 million to-date. Upgrades include timeless contemporary lobbies and common areas, modernized elevators and restrooms, upgraded tenant amenities, and improved landscaping. Campus and wayfinding signage are available. There is ample surface parking with a 3.25 ratio per 1,000 square feet. Located inside Building D is a full service cafeteria that was completely renovated in November of 2008. Also in Building D is a fitness center with nautical equipment, free weights, elliptical, treadmills, etc. which includes men's and women's locker rooms. Further amenities include: 24-hour security, conference center, car detailing, on-site property management, and MARTA shuttle service from the Medical Center MARTA Station. Located at the corner of Glenridge Drive and I-285 in Sandy Springs which provides easy access to I-285 as well as GA 400.
- Conferencing Facility
- Courtyard
- Waterfront
PARK BROCHURE
ABOUT CENTRAL PERIMETER
Central Perimeter is home to Atlanta’s northernmost MARTA Red Line stations, giving it the best public transportation access among suburban Atlanta office districts. This connection has led to a new wave of transit-oriented development in recent years. The most notable example of this involves State Farm and Carvana’s new campus a short walk from the Dunwoody MARTA station. The market is also near Perimeter Mall and an abundance of apartments. For those who get to work by car, the presence of I-285 (The Perimeter) and GA 400 make commuting to Central Perimeter relatively easy compared to urban locales like Midtown and Buckhead.
Central Perimeter's transit accessibility, high concentration of quality office space, and location near some of Atlanta's most highly educated suburbs make it a strong choice for office tenants. A large portion of Central Perimeter’s office space was built during the boom years of the 1980s, when this part of Atlanta emerged as a major edge city. The area is home to numerous large, name-brand companies, many of which have a major presence here. Firms like State Farm, Cox Communications and Mercedes Benz have moved into new campuses in recent years.
NEARBY AMENITIES
RESTAURANTS |
|||
|---|---|---|---|
| Uncle Brunos Deli | Deli | $ | 8 min walk |
| Jamba | - | - | 11 min walk |
| Jimmy John's | Fast Food | $ | 13 min walk |
| Gruby's New York Deli | Deli | $$ | 14 min walk |
RETAIL |
||
|---|---|---|
| Allstate Insurance Company | Insurance | 8 min walk |
| Daniel Belay Insurance Agency Inc | Insurance | 8 min walk |
LEASING TEAM
Eric Ross, Executive Vice President
Jessica Doyle, Senior Vice President
ABOUT THE OWNER
ABOUT THE ARCHITECT






































































