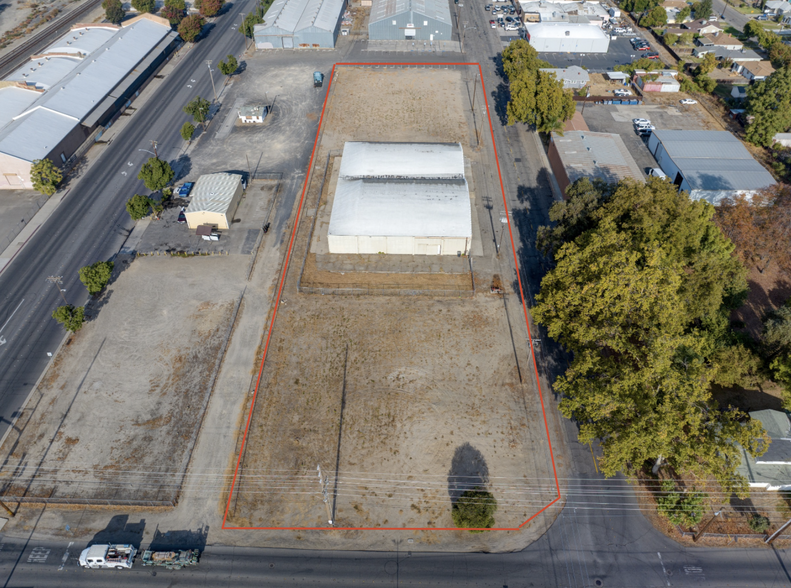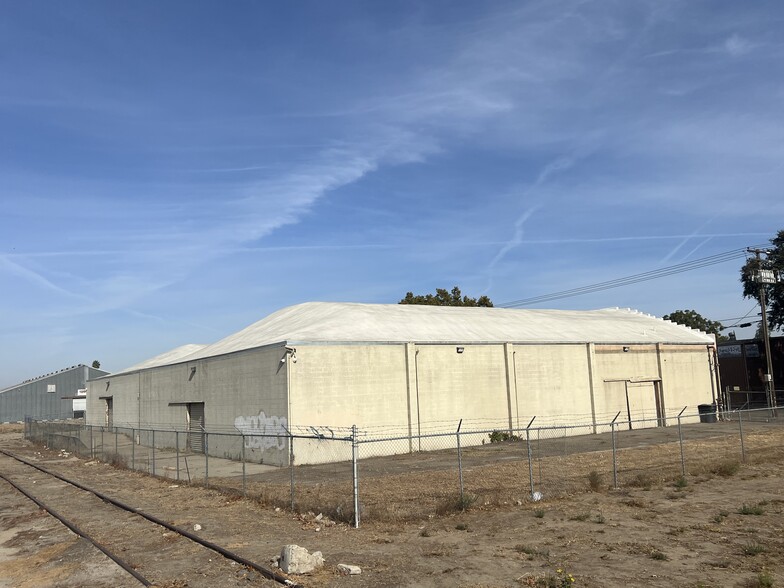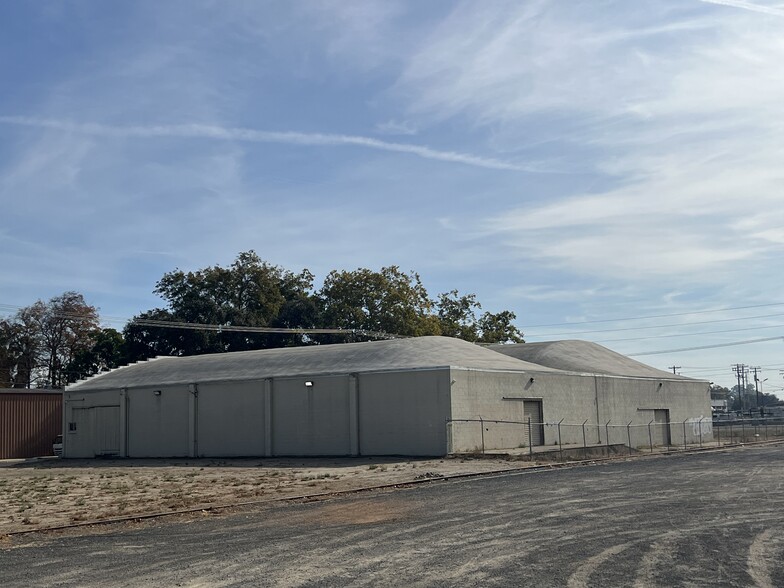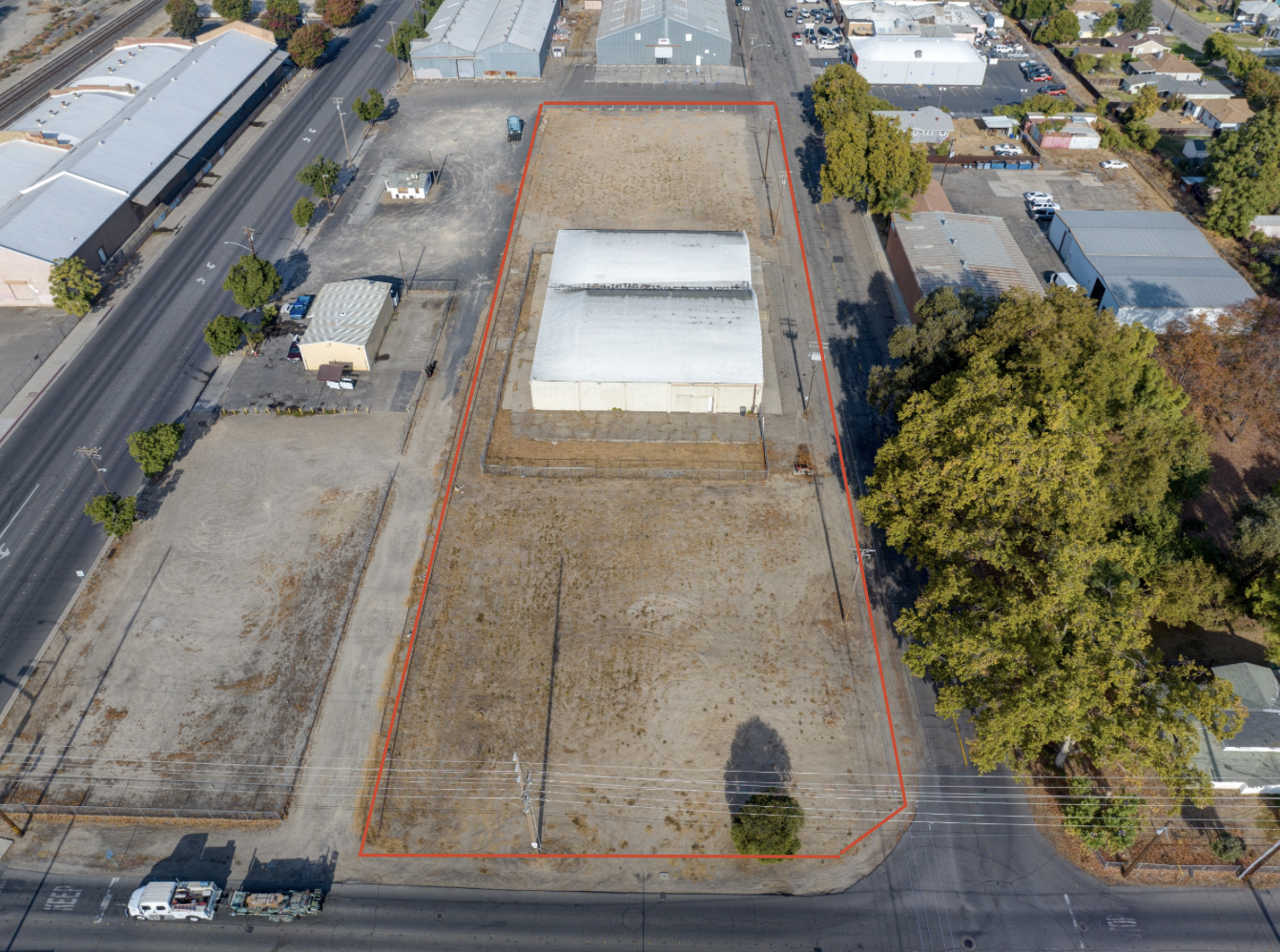
576 S Center St
This feature is unavailable at the moment.
We apologize, but the feature you are trying to access is currently unavailable. We are aware of this issue and our team is working hard to resolve the matter.
Please check back in a few minutes. We apologize for the inconvenience.
- LoopNet Team
thank you

Your email has been sent!
576 S Center St
13,500 SF Industrial Building Turlock, CA 95380 $1,826,084 CAD ($135 CAD/SF)



Investment Highlights
- Recently Updated Fire Sprinkler System
- Interior Electrical Upgrades
- Newer Roof
- Ample Excess Land for additional buildings, parking, or yard space
Executive Summary
576 S Center St features a 13,500sf block warehouse, fenced yard space, and excess land on either side of building for a total of 1.69 acres. Rare combination of warehouse with ample yard space will fit a variety of businesses. Warehouse has had significant amount invested into capital improvements with a newer roof, fire sprinklers, upgraded electrical. Dock high and grade level roll up doors available.
Can be sold jointly with 592 S Golden State Blvd & 590 S Golden State Blvd to create a multi warehouse, 5.9 acre project covering an entire city block.
Can be sold jointly with 592 S Golden State Blvd & 590 S Golden State Blvd to create a multi warehouse, 5.9 acre project covering an entire city block.
Property Facts
| Price | $1,826,084 CAD | Rentable Building Area | 13,500 SF |
| Price Per SF | $135 CAD | No. Stories | 1 |
| Sale Type | Investment or Owner User | Year Built | 1956 |
| Property Type | Industrial | Tenancy | Single |
| Property Subtype | Warehouse | Clear Ceiling Height | 16 ft |
| Building Class | B | No. Dock-High Doors/Loading | 1 |
| Lot Size | 1.69 AC | No. Drive In / Grade-Level Doors | 5 |
| Price | $1,826,084 CAD |
| Price Per SF | $135 CAD |
| Sale Type | Investment or Owner User |
| Property Type | Industrial |
| Property Subtype | Warehouse |
| Building Class | B |
| Lot Size | 1.69 AC |
| Rentable Building Area | 13,500 SF |
| No. Stories | 1 |
| Year Built | 1956 |
| Tenancy | Single |
| Clear Ceiling Height | 16 ft |
| No. Dock-High Doors/Loading | 1 |
| No. Drive In / Grade-Level Doors | 5 |
Space Availability
- Space
- Size
- Space Use
- Condition
- Available
- 1st Floor
- 13,500 SF
- Industrial
- -
- Now
| Space | Size | Space Use | Condition | Available |
| 1st Floor | 13,500 SF | Industrial | - | Now |
1st Floor
| Size |
| 13,500 SF |
| Space Use |
| Industrial |
| Condition |
| - |
| Available |
| Now |
1 of 1
Walk Score ®
Very Walkable (77)
PROPERTY TAXES
| Parcel Number | 043-51-26 | Improvements Assessment | $237,532 CAD |
| Land Assessment | $429,092 CAD | Total Assessment | $666,624 CAD |
PROPERTY TAXES
Parcel Number
043-51-26
Land Assessment
$429,092 CAD
Improvements Assessment
$237,532 CAD
Total Assessment
$666,624 CAD
zoning
| Zoning Code | Heavy Commercial (Heavy Commercial zoning (CH)) |
| Heavy Commercial (Heavy Commercial zoning (CH)) |
1 of 10
VIDEOS
3D TOUR
PHOTOS
STREET VIEW
STREET
MAP
1 of 1
Presented by

576 S Center St
Already a member? Log In
Hmm, there seems to have been an error sending your message. Please try again.
Thanks! Your message was sent.


