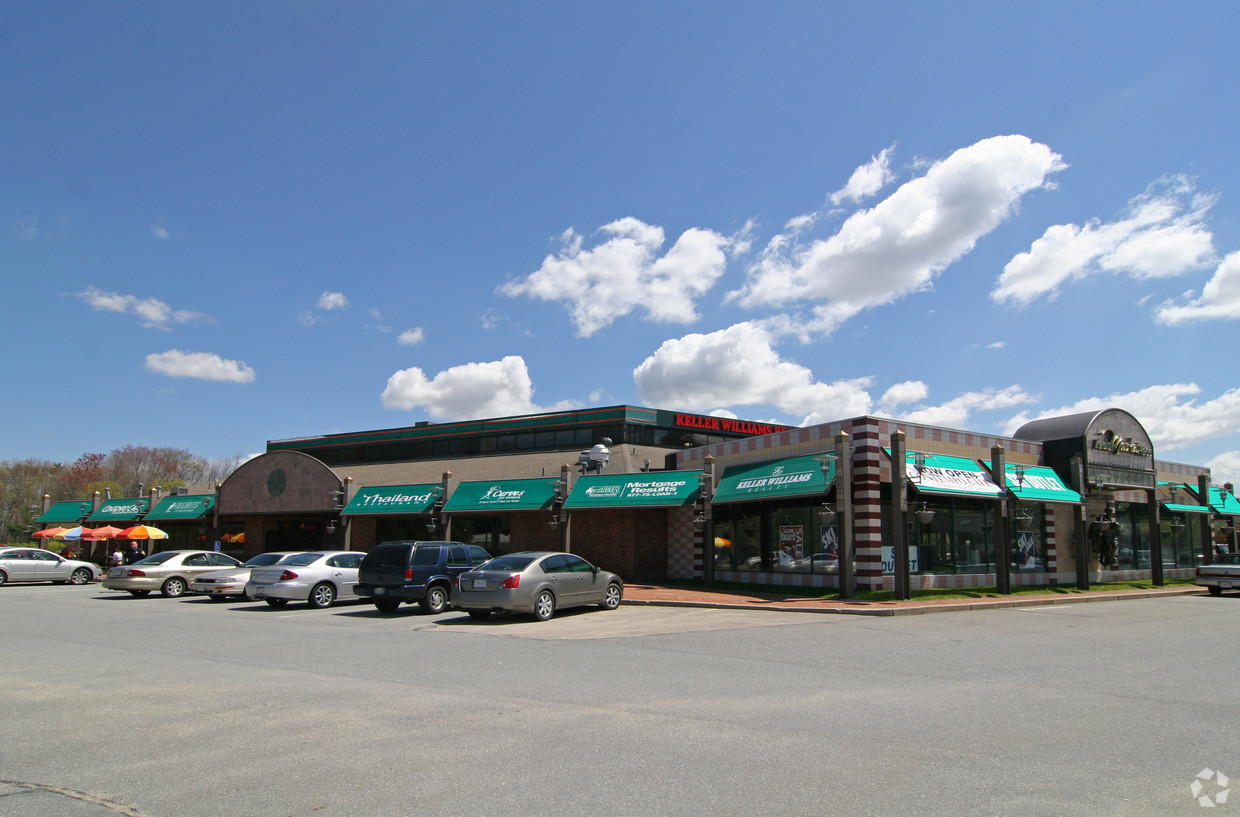Easton Marketplace 574 Washington St 2,551 - 20,634 SF of Space Available in Easton, MA 02375
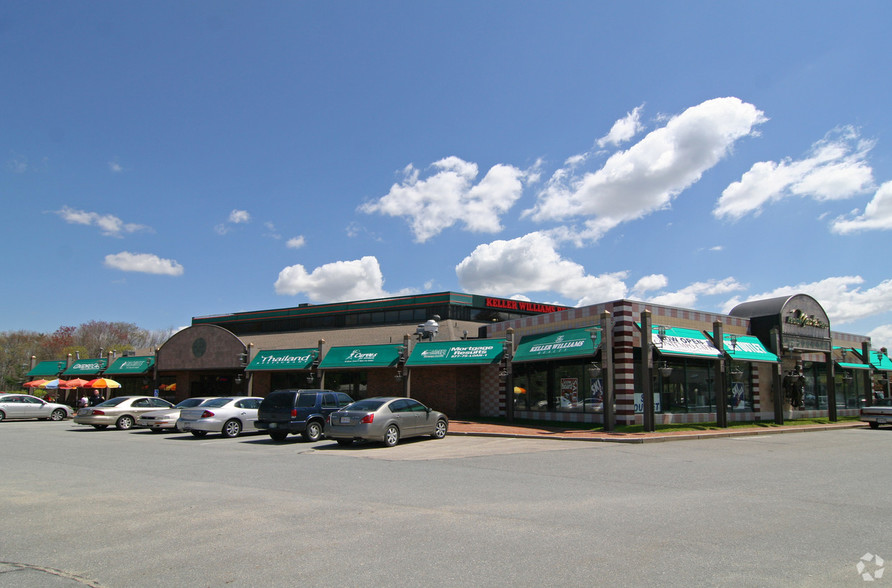
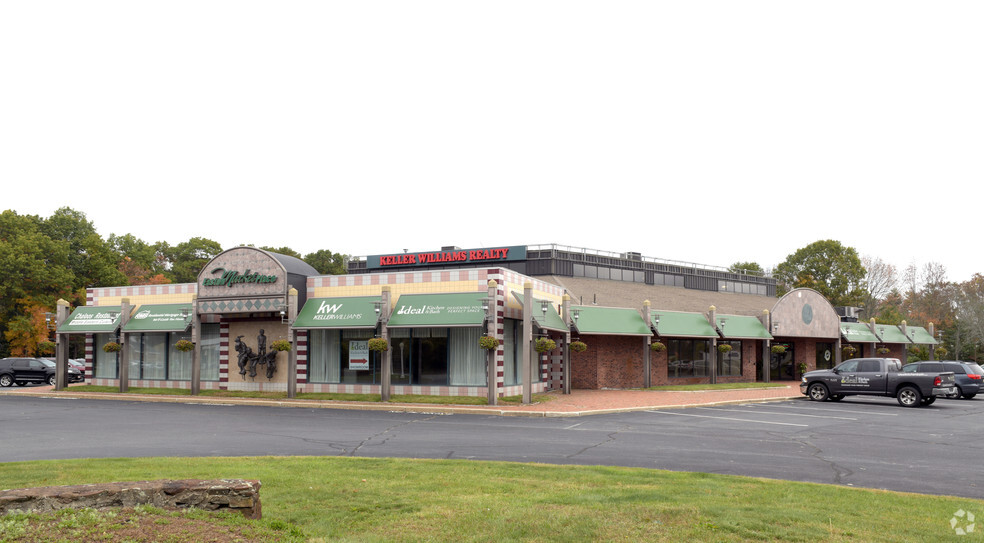
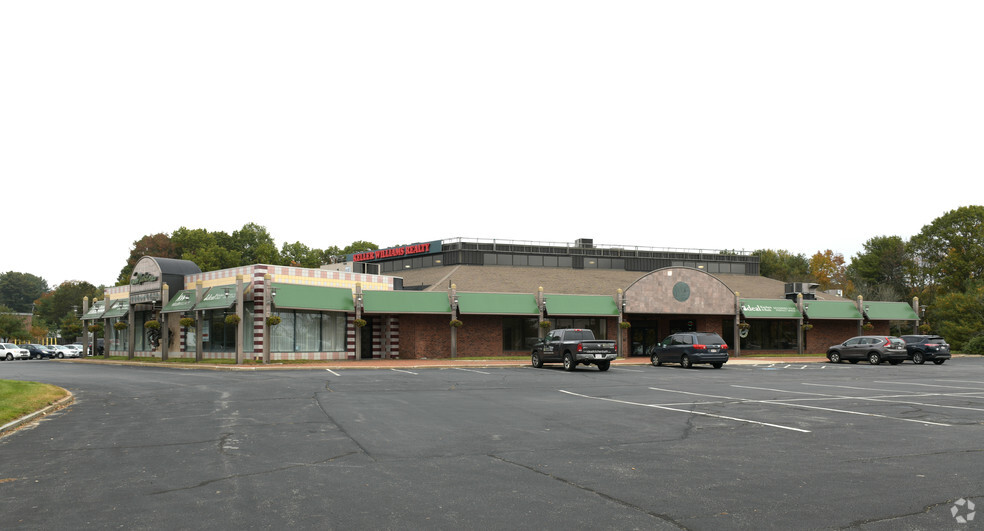
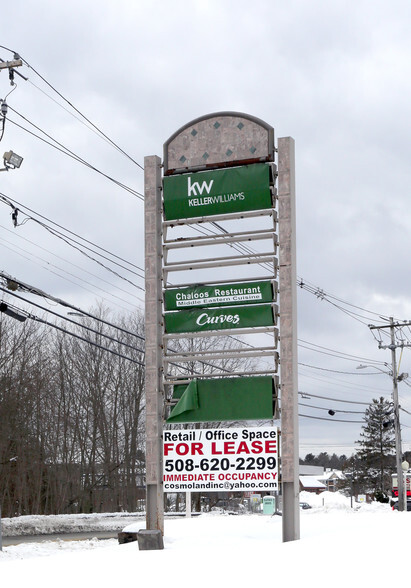
Display Rental Rate as
- SPACE
- SIZE
- TERM
- RENTAL RATE
- RENT TYPE
| Space | Size | Term | Rental Rate | Rent Type | ||
| 1st Floor | 4,111 SF | Negotiable | Upon Request | Negotiable | ||
| 1st Floor | 11,372 SF | Negotiable | Upon Request | Negotiable | ||
| 1st Floor | 2,600 SF | Negotiable | Upon Request | TBD |
1st Floor
Previously a ski shop.
- Fully Built-Out as Professional Services Office
- Mostly Open Floor Plan Layout
- Space is in Excellent Condition
- Can be combined with additional space(s) for up to 15,483 SF of adjacent space
- Central Air Conditioning
1st Floor
Previously a hair and nail salon.
- Fully Built-Out as Professional Services Office
- Mostly Open Floor Plan Layout
- Space is in Excellent Condition
- Can be combined with additional space(s) for up to 15,483 SF of adjacent space
- Central Air Conditioning
1st Floor
- Fully Built-Out as Professional Services Office
- Mostly Open Floor Plan Layout
- Space is in Excellent Condition
- Central Air Conditioning
- SPACE
- SIZE
- TERM
- RENTAL RATE
- RENT TYPE
| Space | Size | Term | Rental Rate | Rent Type | ||
| 1st Floor | 4,111 SF | Negotiable | Upon Request | Negotiable | ||
| 1st Floor | 11,372 SF | Negotiable | Upon Request | Negotiable | ||
| 1st Floor | 2,600 SF | Negotiable | Upon Request | TBD | ||
| 1st Floor | 2,551 SF | Negotiable | Upon Request | Negotiable |
1st Floor
Previously a ski shop.
- Fully Built-Out as Professional Services Office
- Mostly Open Floor Plan Layout
- Space is in Excellent Condition
- Can be combined with additional space(s) for up to 15,483 SF of adjacent space
- Central Air Conditioning
1st Floor
Previously a hair and nail salon.
- Fully Built-Out as Professional Services Office
- Mostly Open Floor Plan Layout
- Space is in Excellent Condition
- Can be combined with additional space(s) for up to 15,483 SF of adjacent space
- Central Air Conditioning
1st Floor
- Fully Built-Out as Professional Services Office
- Mostly Open Floor Plan Layout
- Space is in Excellent Condition
- Central Air Conditioning
1st Floor
- Fully Built-Out as a Restaurant or Café Space
- Located in-line with other retail
- Central Air Conditioning
SELECT TENANTS AT EASTON MARKETPLACE
- Atlantic Closing & Escrow
- KW Commercial
PROPERTY FACTS
| Total Space Available | 20,634 SF |
| Max. Contiguous | 15,483 SF |
| Property Type | Retail |
| Property Subtype | Freestanding |
| Gross Leasable Area | 43,055 SF |
| Year Built | 1987 |
| Parking Ratio | 1.72/1,000 SF |
ABOUT THE PROPERTY
For specifics on the property reach out to Benny Fung at 508-620-2299 or cosmolandinc@yahoo.com * Brokers fees paid for credit worthy tenants only. This professionally-designed marketplace is located on the coveted area near state routes 123 and 138 in up-and-coming South Easton. The property provides a unique amount of ample parking on all sides of its triangular frame and is ideal for office, retail and specialty spaces such as medical. As of now, there are 8 spaces available, all located on the first floor, under a regional Keller Williams office, which currently occupies the second floor. Spaces can be leased individually, but owner will consider combining any and all of them for more ambitious uses. All the amenities of a New England town are nearby. Convenience to other businesses. Stonehill College 5 minutes away (1.2 miles). Newly constructed luxury apartments across the street. Former tenants include: --Restaurant --Mortgage firm --Cafe --Salon --Retail Clothing --Salon --Fitness --Framing.
NEARBY MAJOR RETAILERS










