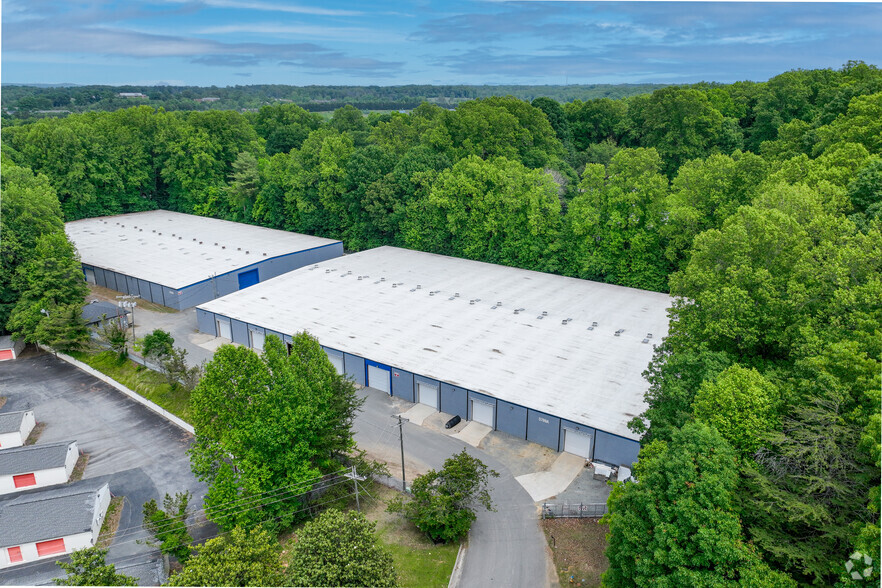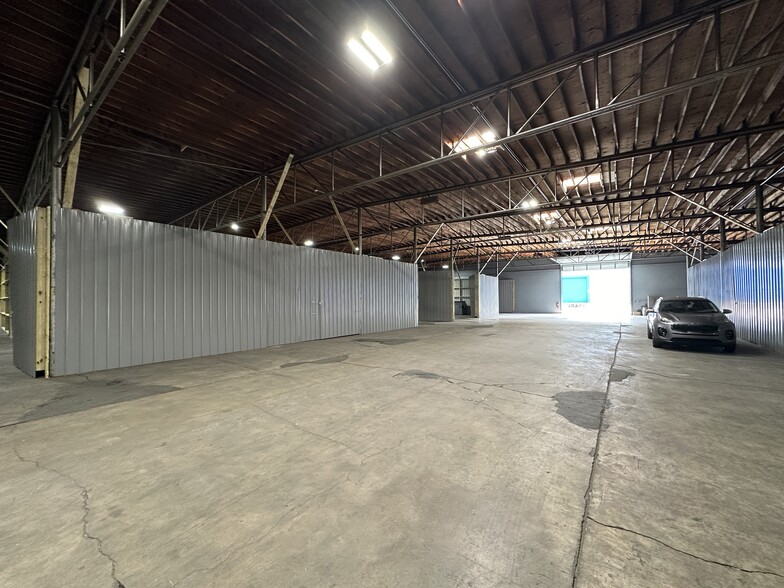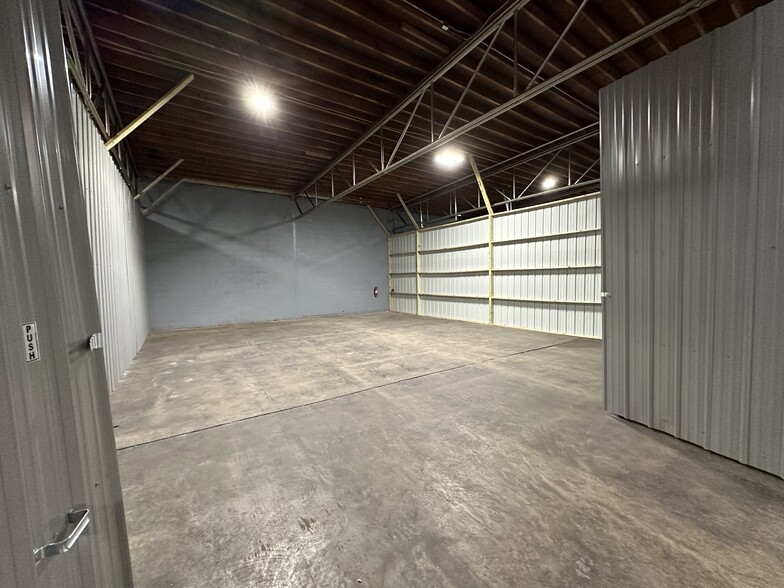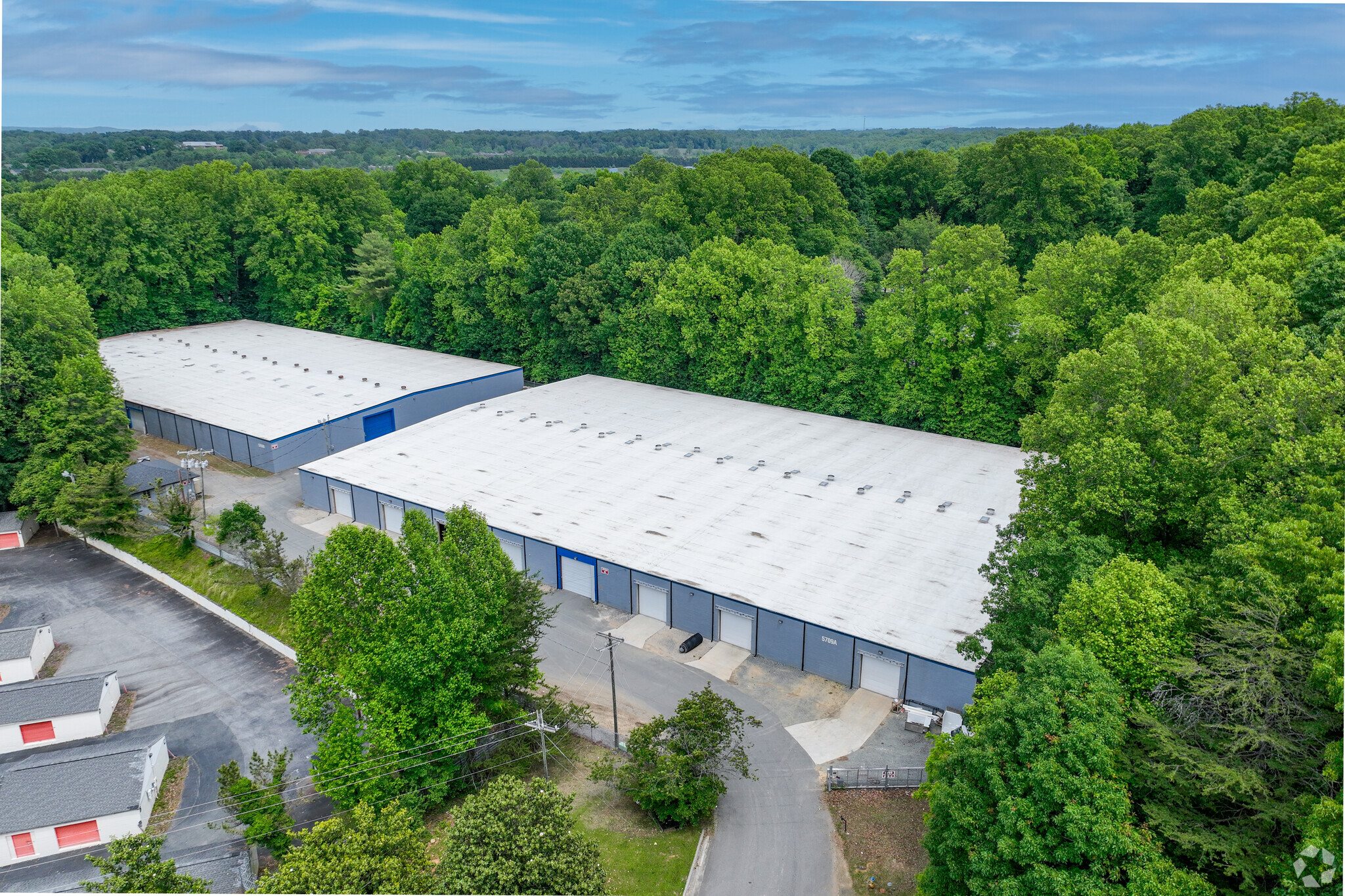
This feature is unavailable at the moment.
We apologize, but the feature you are trying to access is currently unavailable. We are aware of this issue and our team is working hard to resolve the matter.
Please check back in a few minutes. We apologize for the inconvenience.
- LoopNet Team
thank you

Your email has been sent!
Park Highlights
- Contractor Storage, Workshops and Warehouse / Distribution
- Electronic Gate Secured Property, and Buildings
- Offices Available
- 3 Phase Power, Big Drive In Doors (14 Feet Tall)
- 750 Square Feet, 1,500 Square Feet, 3,000 Square Feet, 6,400 Square Feet up to 19,200 Square Feet
- 24/7 Access
PARK FACTS
Features and Amenities
- 24 Hour Access
- Fenced Lot
- Security System
- Storage Space
all available spaces(4)
Display Rental Rate as
- Space
- Size
- Term
- Rental Rate
- Space Use
- Condition
- Available
Contractor Workshop space available - Auto Shop / Automotive Uses acceptable - Contractor Storage - Workshop - Business and Personal Storage All in the Rent: -Power & Water Included in the rent. -24/7 Access -Secure "Double" Gated Facility
- Rate includes utilities, building services and property expenses
- Secure Facility
- Storage
Contractor Workshop space available - Auto Shop / Automotive Uses acceptable - Contractor Storage - Workshop - Business and Personal Storage - 14 x 14 ft Drive-in door All in the Rent: -Power & Water Included in the rent. -24/7 Access -Secure "Double" Gated Facility
- Rate includes utilities, building services and property expenses
- Storage
- 1 Drive Bay
- Secure Facility
- Rate includes utilities, building services and property expenses
| Space | Size | Term | Rental Rate | Space Use | Condition | Available |
| 1st Floor | 750 SF | Negotiable | $22.47 CAD/SF/YR $1.87 CAD/SF/MO $241.92 CAD/m²/YR $20.16 CAD/m²/MO $1,405 CAD/MO $16,856 CAD/YR | Industrial | Partial Build-Out | Now |
| 1st Floor | 1,500 SF | Negotiable | $16.86 CAD/SF/YR $1.40 CAD/SF/MO $181.44 CAD/m²/YR $15.12 CAD/m²/MO $2,107 CAD/MO $25,284 CAD/YR | Industrial | Partial Build-Out | Now |
| 1st Floor | 3,000 SF | Negotiable | $11.24 CAD/SF/YR $0.94 CAD/SF/MO $120.96 CAD/m²/YR $10.08 CAD/m²/MO $2,809 CAD/MO $33,712 CAD/YR | Industrial | Partial Build-Out | Now |
5709 Robin Wood Ln - 1st Floor
5709 Robin Wood Ln - 1st Floor
5709 Robin Wood Ln - 1st Floor
- Space
- Size
- Term
- Rental Rate
- Space Use
- Condition
- Available
6,400, 12,800 or 19,200 Square Feet of Warehouse / Shop space. 12x12 ft roll up door (1 per 6,400 SF, as many as 3 for 19,200) 14 - 18 ft clear heights 16 x 44 ft column spacing - New LED lighting - New Roof - Secure Electronic Gate Property - 3 Phase Power - 12 ft tall sheet metal walls -Shared dock high ramp - 3 Phase Power
- Rate includes utilities, building services and property expenses
- 1 Loading Dock
- Secure Storage
- Contractor Workshops
- Secure Space
- 1 Drive Bay
- Security System
- Double Gated Facility
- Contractor Storage
| Space | Size | Term | Rental Rate | Space Use | Condition | Available |
| 1st Floor | 6,400-19,200 SF | Negotiable | $7.02 CAD/SF/YR $0.59 CAD/SF/MO $75.60 CAD/m²/YR $6.30 CAD/m²/MO $11,237 CAD/MO $134,849 CAD/YR | Industrial | Partial Build-Out | Now |
5709 Robin Wood Ln - 1st Floor
5709 Robin Wood Ln - 1st Floor
| Size | 750 SF |
| Term | Negotiable |
| Rental Rate | $22.47 CAD/SF/YR |
| Space Use | Industrial |
| Condition | Partial Build-Out |
| Available | Now |
Contractor Workshop space available - Auto Shop / Automotive Uses acceptable - Contractor Storage - Workshop - Business and Personal Storage All in the Rent: -Power & Water Included in the rent. -24/7 Access -Secure "Double" Gated Facility
- Rate includes utilities, building services and property expenses
- Storage
- Secure Facility
5709 Robin Wood Ln - 1st Floor
| Size | 1,500 SF |
| Term | Negotiable |
| Rental Rate | $16.86 CAD/SF/YR |
| Space Use | Industrial |
| Condition | Partial Build-Out |
| Available | Now |
Contractor Workshop space available - Auto Shop / Automotive Uses acceptable - Contractor Storage - Workshop - Business and Personal Storage - 14 x 14 ft Drive-in door All in the Rent: -Power & Water Included in the rent. -24/7 Access -Secure "Double" Gated Facility
- Rate includes utilities, building services and property expenses
- 1 Drive Bay
- Storage
- Secure Facility
5709 Robin Wood Ln - 1st Floor
| Size | 3,000 SF |
| Term | Negotiable |
| Rental Rate | $11.24 CAD/SF/YR |
| Space Use | Industrial |
| Condition | Partial Build-Out |
| Available | Now |
- Rate includes utilities, building services and property expenses
5709 Robin Wood Ln - 1st Floor
| Size | 6,400-19,200 SF |
| Term | Negotiable |
| Rental Rate | $7.02 CAD/SF/YR |
| Space Use | Industrial |
| Condition | Partial Build-Out |
| Available | Now |
6,400, 12,800 or 19,200 Square Feet of Warehouse / Shop space. 12x12 ft roll up door (1 per 6,400 SF, as many as 3 for 19,200) 14 - 18 ft clear heights 16 x 44 ft column spacing - New LED lighting - New Roof - Secure Electronic Gate Property - 3 Phase Power - 12 ft tall sheet metal walls -Shared dock high ramp - 3 Phase Power
- Rate includes utilities, building services and property expenses
- 1 Drive Bay
- 1 Loading Dock
- Security System
- Secure Storage
- Double Gated Facility
- Contractor Workshops
- Contractor Storage
- Secure Space
Park Overview
Contractor Storage, Workshops and Warehouse/Distribution Spaces ranging from 750 - 1,500 - 3,000 - 6,400 - 12,800 - 19,200 Square Feet. Access Doors are 14 or 12 feet tall depending on the unit. Warehouse space with a drive-in bay, 24-hour access, a secured gate, and security cameras. Office space available. Each building has 16- to 20-foot clear heights, a shared dock-high ramp, 3 Phase Power, Secure Property & Building Access and LED lighting. New Roof, New LED lighting, New Power Distribution, New Access Controls & Security System. Conveniently located in Winston-Salem, 5709 Robin Wood Lane has easy freeway connectivity. Reach Highway 52 and Interstate 74 within minutes.
DEMOGRAPHICS
Regional Accessibility
Presented by
Company Not Provided
5709 Robin Wood Ln | Winston-Salem, NC 27105
Hmm, there seems to have been an error sending your message. Please try again.
Thanks! Your message was sent.














