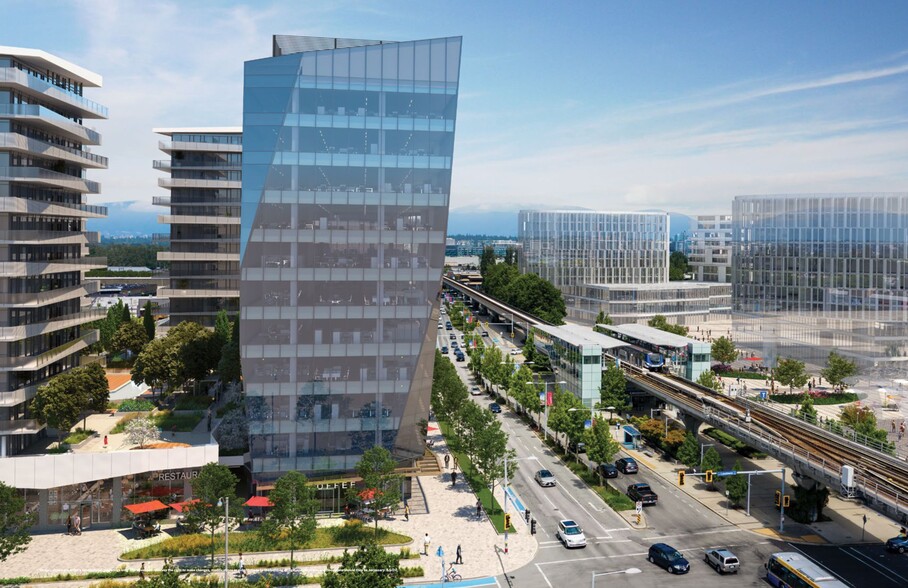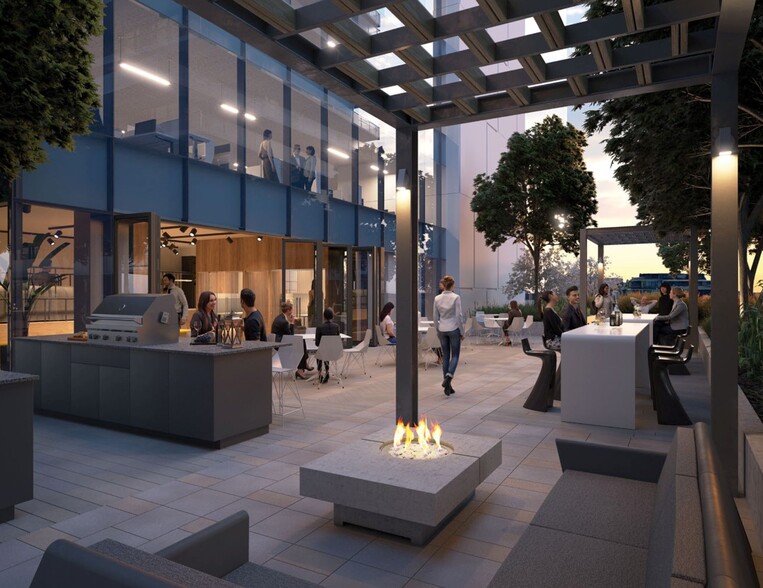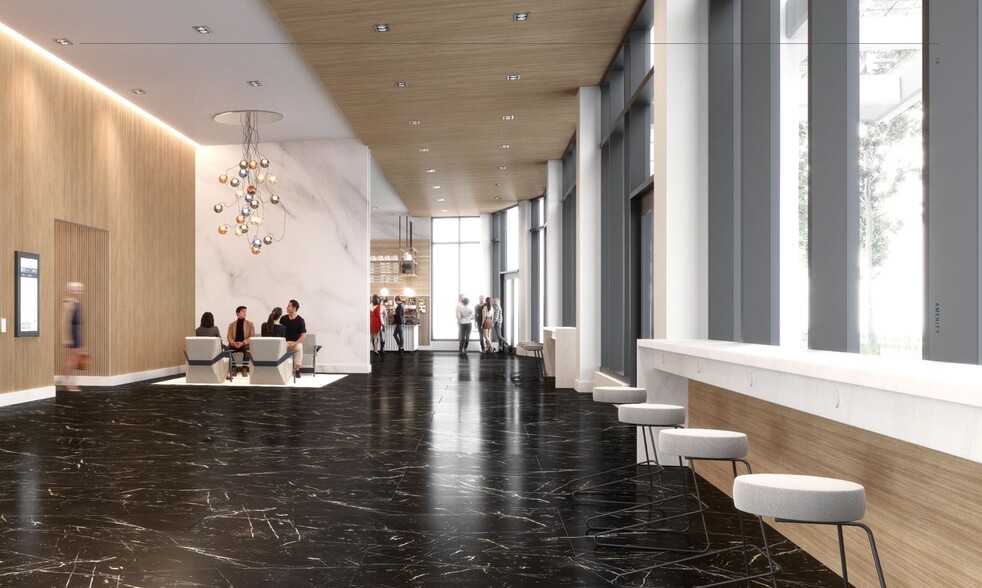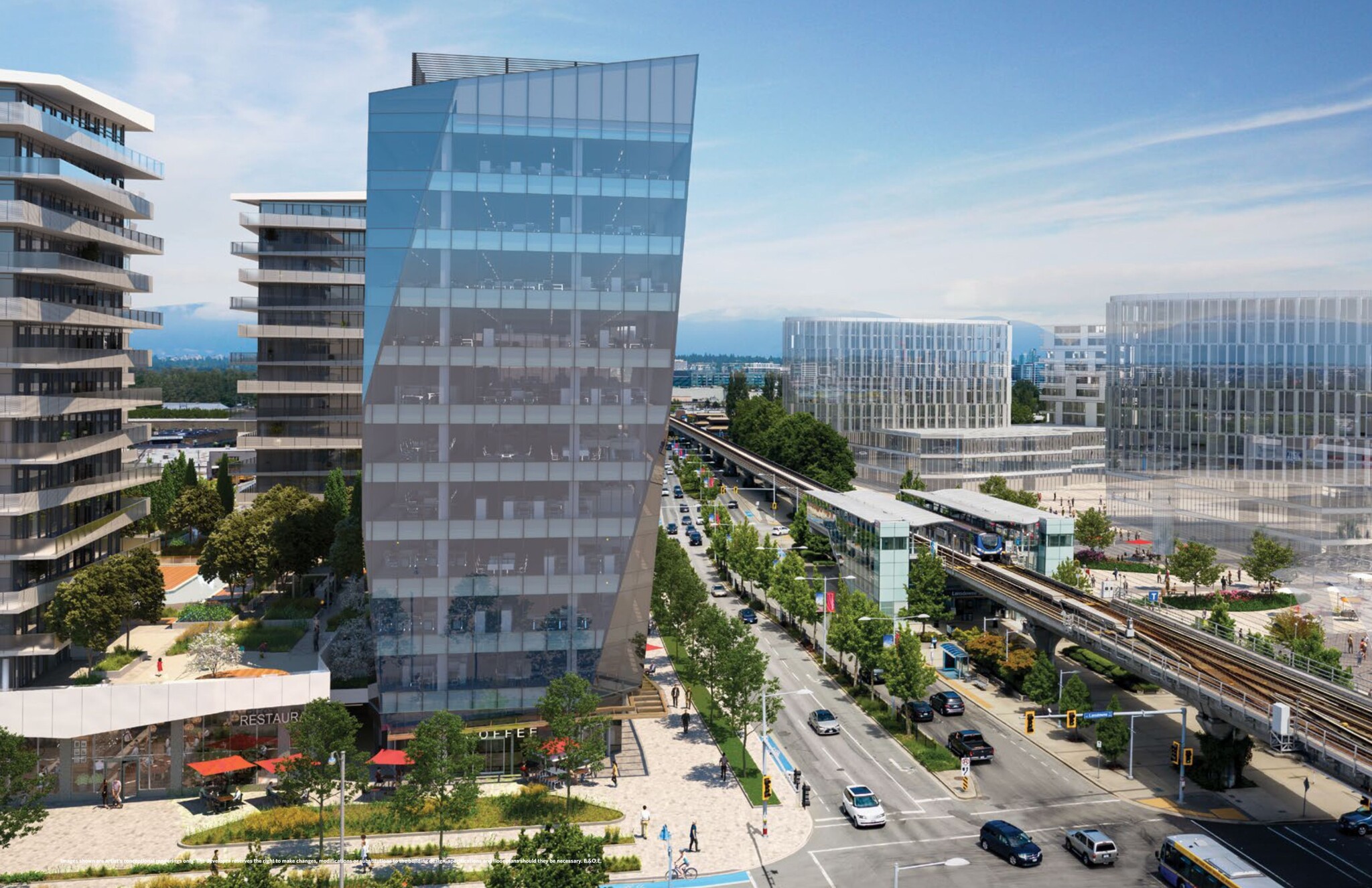
This feature is unavailable at the moment.
We apologize, but the feature you are trying to access is currently unavailable. We are aware of this issue and our team is working hard to resolve the matter.
Please check back in a few minutes. We apologize for the inconvenience.
- LoopNet Team
thank you

Your email has been sent!
Building 3 5671 No. 3 Rd
605 - 14,069 SF of 4-Star Retail Space Available in Richmond, BC V6X 2B1



Highlights
- Located adjacent to the Lansdowne Skytrain Station and Lansdowne Mall
- Two prominent sides of road frontage on Lansdowne and No. 3 Road
- In close proximity to several large scale developments, representing over 4,000 new residential units set to be constructed in the coming years
all available spaces(7)
Display Rental Rate as
- Space
- Size
- Term
- Rental Rate
- Space Use
- Condition
- Available
1,925 square feet available for lease.
- Fully Built-Out as Standard Retail Space
The site is located on the corner Lansdowne and No. 3 Road, directly across the street from the Lansdowne Skytrain Station and Lansdowne Centre Mall. Plans include approximately 22,000 sf of retail space on the ground floor, 78,000 sf of office, and 360 units of residential in four towers above. The site also benefits from its prominent corner location, underground parking, and a streetfront plaza area planned for Lansdowne Road.
The site is located on the corner Lansdowne and No. 3 Road, directly across the street from the Lansdowne Skytrain Station and Lansdowne Centre Mall. Plans include approximately 22,000 sf of retail space on the ground floor, 78,000 sf of office, and 360 units of residential in four towers above. The site also benefits from its prominent corner location, underground parking, and a streetfront plaza area planned for Lansdowne Road.
The site is located on the corner Lansdowne and No. 3 Road, directly across the street from the Lansdowne Skytrain Station and Lansdowne Centre Mall. Plans include approximately 22,000 sf of retail space on the ground floor, 78,000 sf of office, and 360 units of residential in four towers above. The site also benefits from its prominent corner location, underground parking, and a streetfront plaza area planned for Lansdowne Road.
1,985 square feet available for lease.
- Fully Built-Out as Standard Retail Space
1,847 square feet available for lease.
- Fully Built-Out as Standard Retail Space
2,504 square feet available for lease.
- Fully Built-Out as Standard Retail Space
| Space | Size | Term | Rental Rate | Space Use | Condition | Available |
| 1st Floor | 1,925 SF | Negotiable | Upon Request Upon Request Upon Request Upon Request | Retail | Full Build-Out | 2025-06-01 |
| 1st Floor, Ste 100/105/110 | 3,516 SF | Negotiable | Upon Request Upon Request Upon Request Upon Request | Retail | Shell Space | 2025-06-01 |
| 1st Floor, Ste 115 | 1,687 SF | Negotiable | Upon Request Upon Request Upon Request Upon Request | Retail | Shell Space | 2025-06-01 |
| 1st Floor, Ste 120 | 605 SF | Negotiable | Upon Request Upon Request Upon Request Upon Request | Retail | Shell Space | 2025-06-01 |
| 1st Floor, Ste 25 | 1,985 SF | Negotiable | Upon Request Upon Request Upon Request Upon Request | Retail | Full Build-Out | 2025-06-01 |
| 1st Floor, Ste 30 | 1,847 SF | Negotiable | Upon Request Upon Request Upon Request Upon Request | Retail | Full Build-Out | 2025-06-01 |
| 1st Floor, Ste 35 | 2,504 SF | Negotiable | Upon Request Upon Request Upon Request Upon Request | Retail | Full Build-Out | 2025-06-01 |
1st Floor
| Size |
| 1,925 SF |
| Term |
| Negotiable |
| Rental Rate |
| Upon Request Upon Request Upon Request Upon Request |
| Space Use |
| Retail |
| Condition |
| Full Build-Out |
| Available |
| 2025-06-01 |
1st Floor, Ste 100/105/110
| Size |
| 3,516 SF |
| Term |
| Negotiable |
| Rental Rate |
| Upon Request Upon Request Upon Request Upon Request |
| Space Use |
| Retail |
| Condition |
| Shell Space |
| Available |
| 2025-06-01 |
1st Floor, Ste 115
| Size |
| 1,687 SF |
| Term |
| Negotiable |
| Rental Rate |
| Upon Request Upon Request Upon Request Upon Request |
| Space Use |
| Retail |
| Condition |
| Shell Space |
| Available |
| 2025-06-01 |
1st Floor, Ste 120
| Size |
| 605 SF |
| Term |
| Negotiable |
| Rental Rate |
| Upon Request Upon Request Upon Request Upon Request |
| Space Use |
| Retail |
| Condition |
| Shell Space |
| Available |
| 2025-06-01 |
1st Floor, Ste 25
| Size |
| 1,985 SF |
| Term |
| Negotiable |
| Rental Rate |
| Upon Request Upon Request Upon Request Upon Request |
| Space Use |
| Retail |
| Condition |
| Full Build-Out |
| Available |
| 2025-06-01 |
1st Floor, Ste 30
| Size |
| 1,847 SF |
| Term |
| Negotiable |
| Rental Rate |
| Upon Request Upon Request Upon Request Upon Request |
| Space Use |
| Retail |
| Condition |
| Full Build-Out |
| Available |
| 2025-06-01 |
1st Floor, Ste 35
| Size |
| 2,504 SF |
| Term |
| Negotiable |
| Rental Rate |
| Upon Request Upon Request Upon Request Upon Request |
| Space Use |
| Retail |
| Condition |
| Full Build-Out |
| Available |
| 2025-06-01 |
1st Floor
| Size | 1,925 SF |
| Term | Negotiable |
| Rental Rate | Upon Request |
| Space Use | Retail |
| Condition | Full Build-Out |
| Available | 2025-06-01 |
1,925 square feet available for lease.
- Fully Built-Out as Standard Retail Space
1st Floor, Ste 100/105/110
| Size | 3,516 SF |
| Term | Negotiable |
| Rental Rate | Upon Request |
| Space Use | Retail |
| Condition | Shell Space |
| Available | 2025-06-01 |
The site is located on the corner Lansdowne and No. 3 Road, directly across the street from the Lansdowne Skytrain Station and Lansdowne Centre Mall. Plans include approximately 22,000 sf of retail space on the ground floor, 78,000 sf of office, and 360 units of residential in four towers above. The site also benefits from its prominent corner location, underground parking, and a streetfront plaza area planned for Lansdowne Road.
1st Floor, Ste 115
| Size | 1,687 SF |
| Term | Negotiable |
| Rental Rate | Upon Request |
| Space Use | Retail |
| Condition | Shell Space |
| Available | 2025-06-01 |
The site is located on the corner Lansdowne and No. 3 Road, directly across the street from the Lansdowne Skytrain Station and Lansdowne Centre Mall. Plans include approximately 22,000 sf of retail space on the ground floor, 78,000 sf of office, and 360 units of residential in four towers above. The site also benefits from its prominent corner location, underground parking, and a streetfront plaza area planned for Lansdowne Road.
1st Floor, Ste 120
| Size | 605 SF |
| Term | Negotiable |
| Rental Rate | Upon Request |
| Space Use | Retail |
| Condition | Shell Space |
| Available | 2025-06-01 |
The site is located on the corner Lansdowne and No. 3 Road, directly across the street from the Lansdowne Skytrain Station and Lansdowne Centre Mall. Plans include approximately 22,000 sf of retail space on the ground floor, 78,000 sf of office, and 360 units of residential in four towers above. The site also benefits from its prominent corner location, underground parking, and a streetfront plaza area planned for Lansdowne Road.
1st Floor, Ste 25
| Size | 1,985 SF |
| Term | Negotiable |
| Rental Rate | Upon Request |
| Space Use | Retail |
| Condition | Full Build-Out |
| Available | 2025-06-01 |
1,985 square feet available for lease.
- Fully Built-Out as Standard Retail Space
1st Floor, Ste 30
| Size | 1,847 SF |
| Term | Negotiable |
| Rental Rate | Upon Request |
| Space Use | Retail |
| Condition | Full Build-Out |
| Available | 2025-06-01 |
1,847 square feet available for lease.
- Fully Built-Out as Standard Retail Space
1st Floor, Ste 35
| Size | 2,504 SF |
| Term | Negotiable |
| Rental Rate | Upon Request |
| Space Use | Retail |
| Condition | Full Build-Out |
| Available | 2025-06-01 |
2,504 square feet available for lease.
- Fully Built-Out as Standard Retail Space
PROPERTY FACTS
Property Overview
The subject site is located in the heart of Lansdowne Village in Central Richmond, an area that is designated Downtown Mixed-Use in the Richmond Official Community Plan. The area is forecast to grow by 9.3% by 2021, and 18,490 people currently reside within a 1 km radius of the site. Plans for the Central Richmond area include high-density development consisting of a mix of uses including residential, office, and retail. This area has seen unprecedented growth in recent years with thousands of residential units recently constructed, and over 4,000 more are either currently under construction or in planning stages.
- Fitness Center
- Restaurant
- Central Heating
- Outdoor Seating
- Air Conditioning
- Balcony
Nearby Major Retailers










Presented by

Building 3 | 5671 No. 3 Rd
Hmm, there seems to have been an error sending your message. Please try again.
Thanks! Your message was sent.





