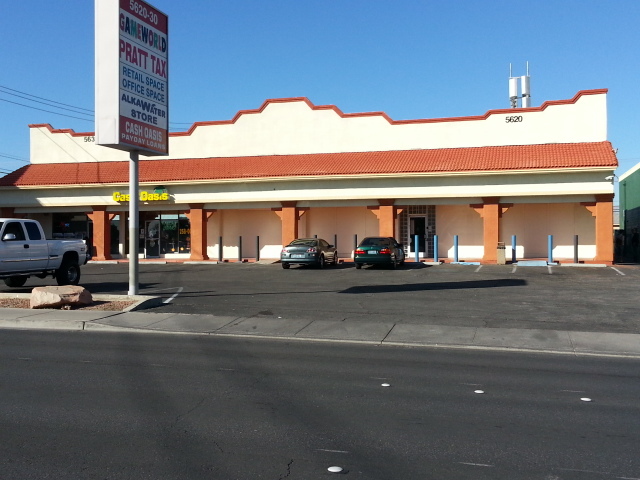5620-5630 W Charleston Blvd 154 - 2,685 SF of Office Space Available in Las Vegas, NV 89146
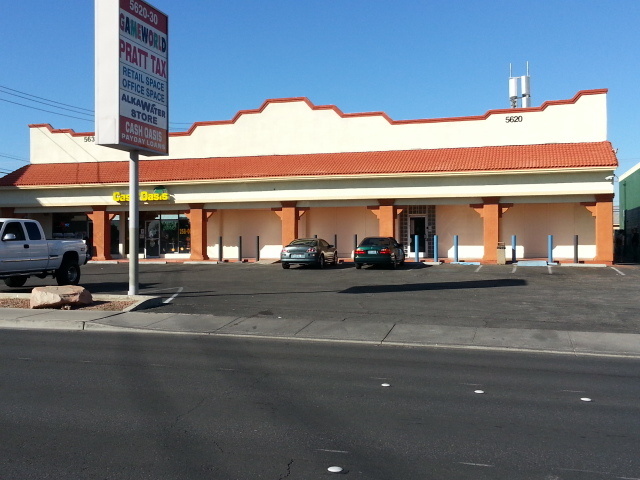
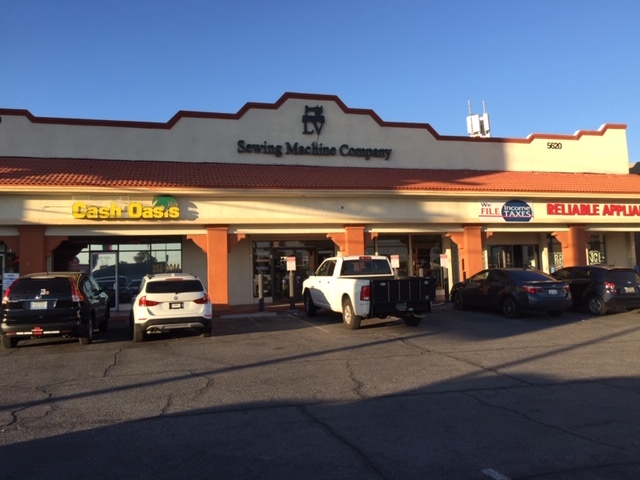
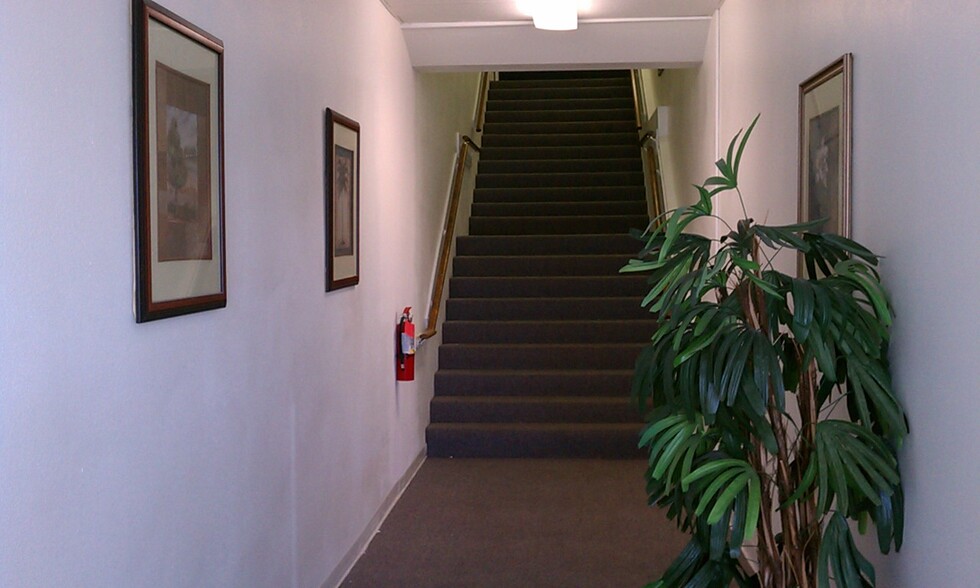
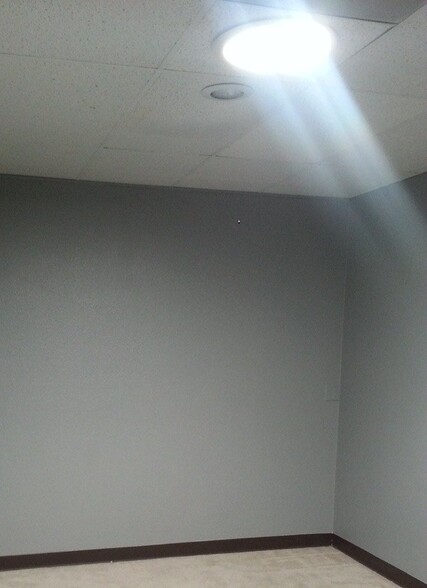
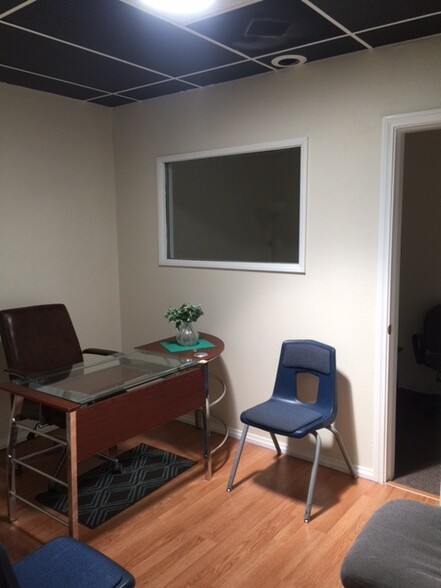
SPACE AVAILABILITY (7)
Display Rental Rate as
- SPACE
- SIZE
- CEILING
- TERM
- RENTAL RATE
- RENT TYPE
| Space | Size | Ceiling | Term | Rental Rate | Rent Type | |
| 2nd Floor, Ste 200-1 | 250 SF | - | Negotiable | $33.30 CAD/SF/YR | Full Service | |
| 2nd Floor, Ste 200-2 | 320 SF | - | Negotiable | $30.80 CAD/SF/YR | Full Service | |
| 2nd Floor, Ste 200-3 | 420 SF | - | Negotiable | $27.64 CAD/SF/YR | Full Service | |
| 2nd Floor, Ste 200-4 | 336 SF | - | Negotiable | $30.47 CAD/SF/YR | Full Service | |
| 2nd Floor, Ste 200-5 | 880-890 SF | 9’ | Negotiable | $26.47 CAD/SF/YR | Full Service | |
| 2nd Floor, Ste 200-6 | 315 SF | - | Negotiable | $31.80 CAD/SF/YR | Full Service | |
| 2nd Floor, Ste 200-7 | 154 SF | - | Negotiable | $41.62 CAD/SF/YR | Full Service |
2nd Floor, Ste 200-1
Rent includes electricity, water, sewer, restroom janitorial, WiFi, trash. Month-to-month leases available. Second floor no elevator. Charleston street signage available at additional cost.
- Rate includes utilities, building services and property expenses
- Fits 1 - 2 People
2nd Floor, Ste 200-2
Rent includes electricity, water, sewer, restroom janitorial, WiFi, trash. Month-to-month leases available. Second floor no elevator. Charleston street signage available at additional cost.
- Rate includes utilities, building services and property expenses
- Fully Built-Out as Standard Office
- Open Floor Plan Layout
- Fits 1 - 3 People
- Space is in Excellent Condition
- Can be combined with additional space(s) for up to 1,784 SF of adjacent space
- Central Air and Heating
- Wi-Fi Connectivity
- Fully Carpeted
- Drop Ceilings
- Open-Plan
2nd Floor, Ste 200-3
Rent includes electricity, water, sewer, restroom janitorial, WiFi, trash. Month-to-month leases available. Second floor no elevator. Charleston street signage available at additional cost.
- Rate includes utilities, building services and property expenses
- Open Floor Plan Layout
- Fits 1 - 3 People
- Can be combined with additional space(s) for up to 1,784 SF of adjacent space
2nd Floor, Ste 200-4
Rent includes electricity, water, sewer, restroom janitorial, WiFi, trash. Month-to-month leases available. Second floor no elevator. Charleston street signage available at additional cost.
- Rate includes utilities, building services and property expenses
- Fits 1 - 2 People
2nd Floor, Ste 200-5
Rent includes Electricity, water, sewer, restroom janitorial, WiFi, trash. Month to month lease available. Second floor no elevator. Charleston street signage available at additional cost
- Rate includes utilities, building services and property expenses
- Fully Built-Out as Standard Office
- Mostly Open Floor Plan Layout
- Fits 3 - 8 People
- 2 Private Offices
- Finished Ceilings: 9’
- Can be combined with additional space(s) for up to 1,784 SF of adjacent space
- Central Air and Heating
- Wi-Fi Connectivity
- Common Parts WC Facilities
2nd Floor, Ste 200-6
Rent includes electricity, water, sewer, restroom janitorial, WiFi, trash. Month-to-month leases available. Second floor no elevator. Charleston street signage available at additional cost.
- Rate includes utilities, building services and property expenses
- Fits 1 - 2 People
- Rent includes all Utilities, Wi-Fi, Janitorial
- Month-to-month leases available
- Located on the second floor
- Street signage available at additional cost
2nd Floor, Ste 200-7
Rent includes electricity, water, sewer, restroom janitorial, WiFi, trash. Month-to-month leases available. Second floor no elevator. Charleston street signage available at additional cost.
- Rate includes utilities, building services and property expenses
- Fully Built-Out as Standard Office
- Mostly Open Floor Plan Layout
- Fits 1 - 3 People
- Space is in Excellent Condition
- Can be combined with additional space(s) for up to 1,784 SF of adjacent space
PROPERTY FACTS
| Total Space Available | 2,685 SF |
| Min. Divisible | 154 SF |
| Max. Contiguous | 1,784 SF |
| Property Type | Retail |
| Property Subtype | Storefront Retail/Office |
| Gross Leasable Area | 17,408 SF |
| Year Built | 1979 |
| Parking Ratio | 0.8/1,000 SF |
FEATURES AND AMENITIES
- Bus Line
- Pylon Sign
- Signage
NEARBY MAJOR RETAILERS



























