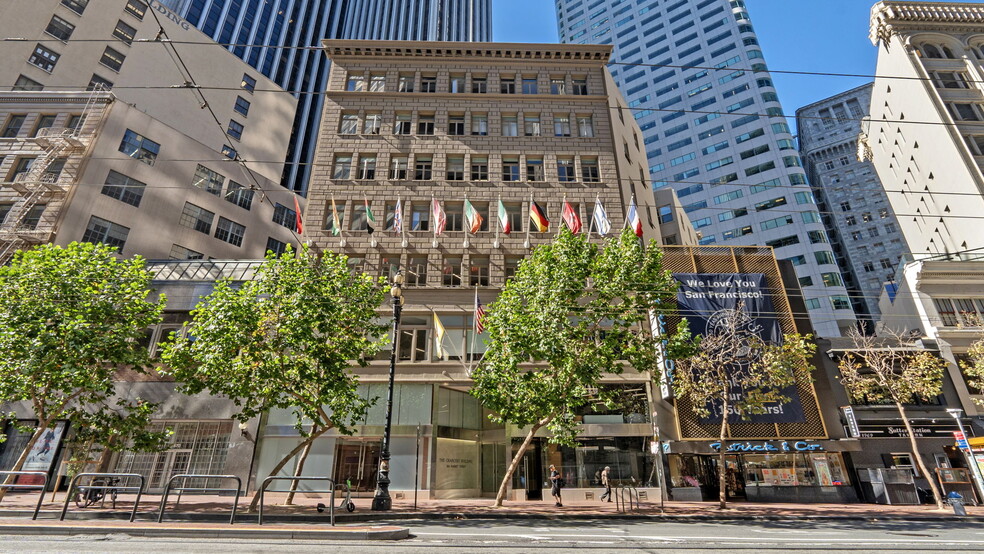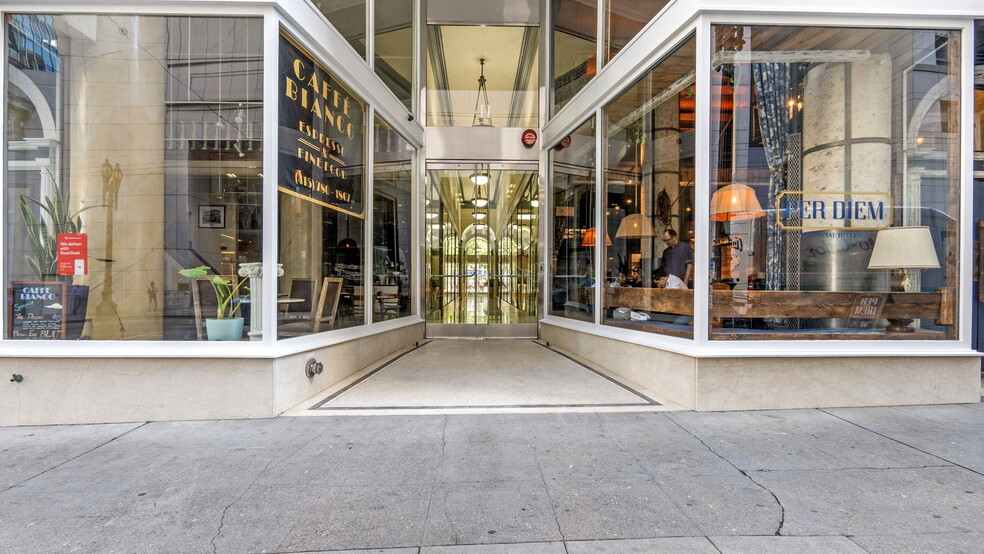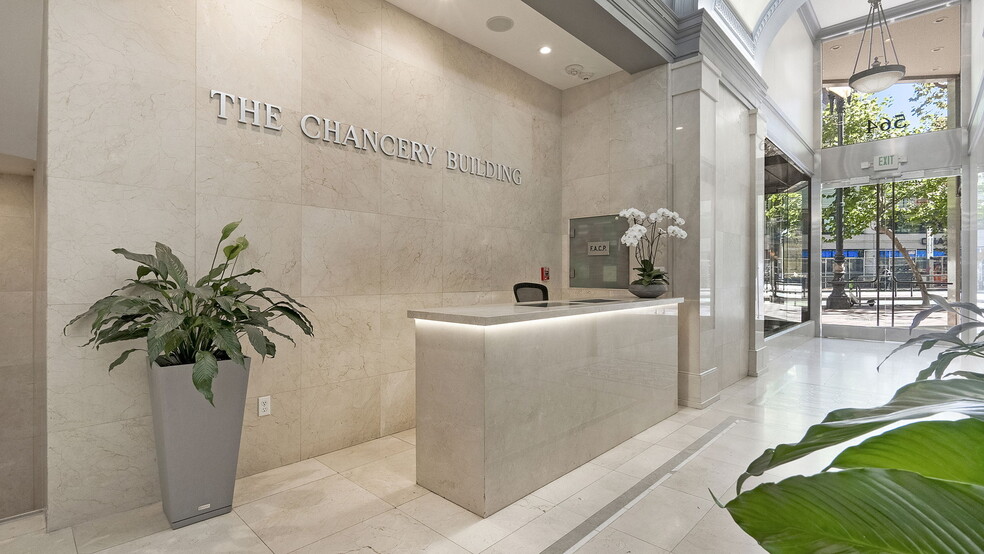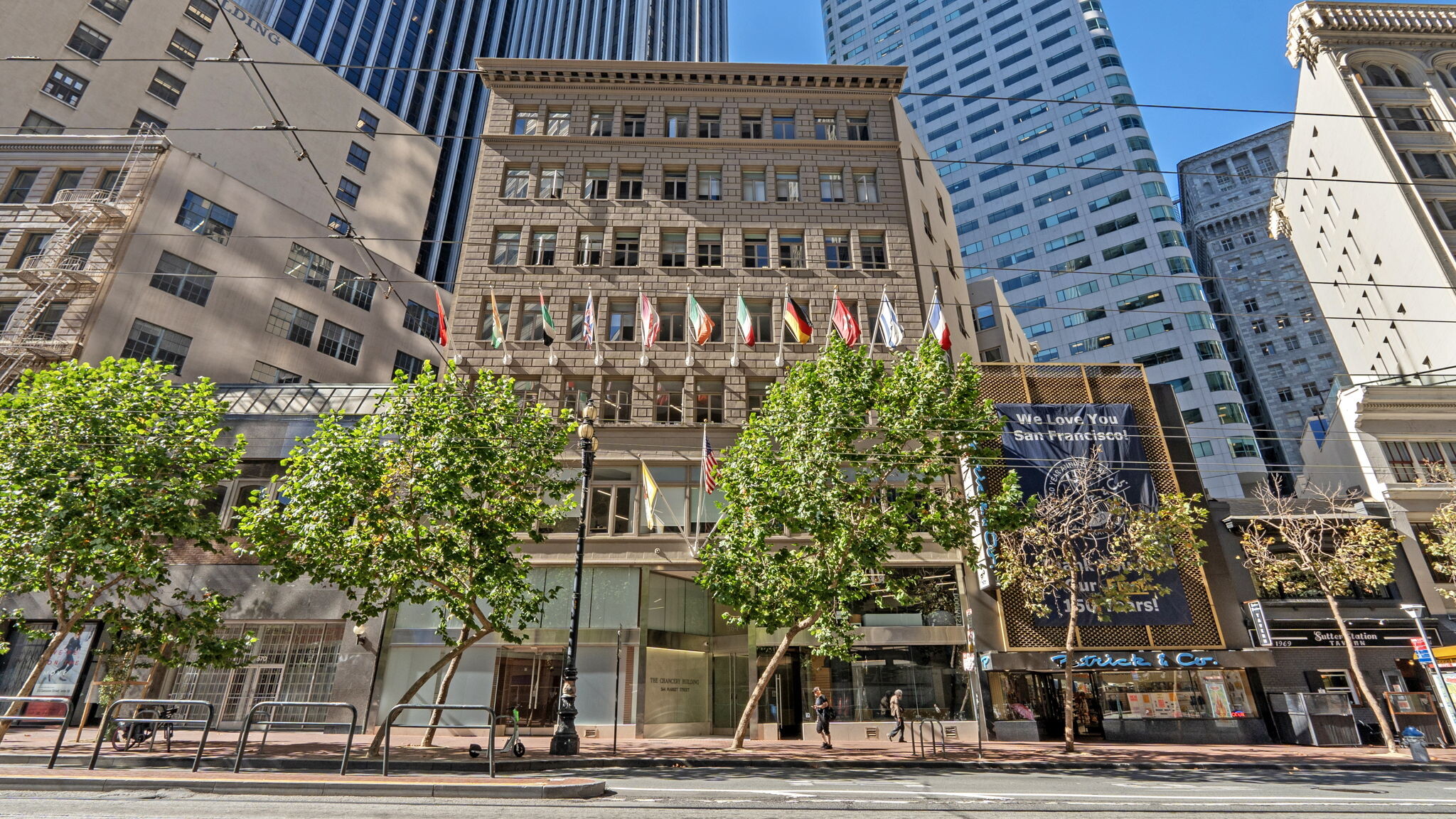The Chancery 562-566 Market St 436 - 4,640 SF of Office Space Available in San Francisco, CA 94104



HIGHLIGHTS
- WALKING DISTANCE TO UNION SQUARE
- TRANSIT ACCESSIBLE, NEXT TO MONTGOMERY BART STATION
- SIX BLOCKS FROM THE FERRY BUILDING NEW ON-SITE RESTAURANTS NOW OPEN BIKE ROOM, LOCKERS, & PRIVATE STORAGE AVAILABLE FULLY RENOVATED RES
- SIX BLOCKS FROM THE FERRY BUILDING
- SUTTER STREET & MARKET STREET ENTRANCE
ALL AVAILABLE SPACES(3)
Display Rental Rate as
- SPACE
- SIZE
- TERM
- RENTAL RATE
- SPACE USE
- CONDITION
- AVAILABLE
- Listed rate may not include certain utilities, building services and property expenses
- Open Floor Plan Layout
- Space is in Excellent Condition
- Furnished
- Fully Built-Out as Standard Office
- Fits 2 - 7 People
- Large Open Plan Room
- High Ceilings w/
Open Single Room (Perfect Breakout Room), Wall To Wall Window Line, Operable Windows, Furnished, Elevator Access.
- Listed rate may not include certain utilities, building services and property expenses
- Open Floor Plan Layout
- Single Room / Perfect Breakout Room
- Elevator Access
- Furnished
- Fully Built-Out as Standard Office
- Fits 2 - 4 People
- Wall To Wall Window Line
- Operable Windows
• Double Door Entry • Facing Sutter Street • Operable Windows • Great Natural Light • Open Floor Plan • Four (4) Conference Rooms
- Listed rate may not include certain utilities, building services and property expenses
- Open Floor Plan Layout
- 4 Conference Rooms
- Double Door Entry
- Operable Windows
- Open Floor Plan
- Fully Built-Out as Standard Office
- Fits 9 - 28 People
- Space is in Excellent Condition
- Facing Sutter Street
- Great Natural Light
- Four (4) Conference Rooms
| Space | Size | Term | Rental Rate | Space Use | Condition | Available |
| 3rd Floor, Ste 301 | 782 SF | Negotiable | $60.96 CAD/SF/YR | Office | Full Build-Out | Now |
| 3rd Floor, Ste 307 | 436 SF | Negotiable | $60.96 CAD/SF/YR | Office | Full Build-Out | Now |
| 4th Floor, Ste 450 | 3,422 SF | Negotiable | $66.50 CAD/SF/YR | Office | Full Build-Out | Now |
3rd Floor, Ste 301
| Size |
| 782 SF |
| Term |
| Negotiable |
| Rental Rate |
| $60.96 CAD/SF/YR |
| Space Use |
| Office |
| Condition |
| Full Build-Out |
| Available |
| Now |
3rd Floor, Ste 307
| Size |
| 436 SF |
| Term |
| Negotiable |
| Rental Rate |
| $60.96 CAD/SF/YR |
| Space Use |
| Office |
| Condition |
| Full Build-Out |
| Available |
| Now |
4th Floor, Ste 450
| Size |
| 3,422 SF |
| Term |
| Negotiable |
| Rental Rate |
| $66.50 CAD/SF/YR |
| Space Use |
| Office |
| Condition |
| Full Build-Out |
| Available |
| Now |
FEATURES AND AMENITIES
- Food Court
















